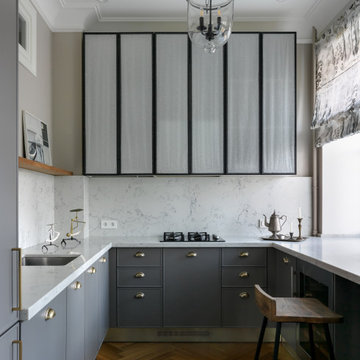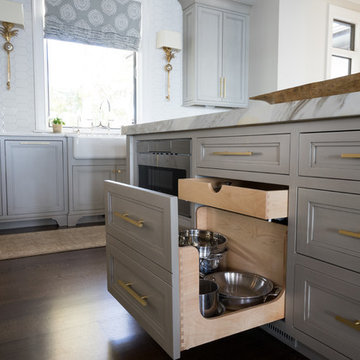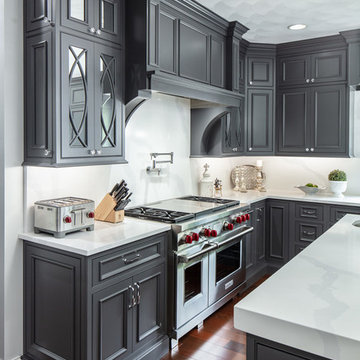キッチン (グレーのキャビネット、中間色木目調キャビネット、インセット扉のキャビネット) の写真
絞り込み:
資材コスト
並び替え:今日の人気順
写真 1〜20 枚目(全 11,263 枚)
1/4

東京23区にあるトランジショナルスタイルのおしゃれなキッチン (アンダーカウンターシンク、インセット扉のキャビネット、グレーのキャビネット、ラミネートカウンター、ベージュの床、白いキッチンカウンター) の写真

This bright and light shaker style kitchen is painted in bespoke Tom Howley paint colour; Chicory, the light Ivory Spice granite worktops and Mazzano Tumbled marble flooring create a heightened sense of space.

アトランタにあるトランジショナルスタイルのおしゃれなキッチン (インセット扉のキャビネット、グレーのキャビネット、白いキッチンパネル、シルバーの調理設備、濃色無垢フローリング) の写真

Coffee bar cabinet with retractable doors in open position. Internal lighting & wall-mounted pot filler. Countertop within cabinet detailed to include concealed drain. Microwave built-in below countertop without the use of a trim kit. View through kitchen pass-through to living room beyond. Leathered-quartzite countertops and distressed wood beams.

フィラデルフィアにあるラグジュアリーな広いカントリー風のおしゃれなキッチン (エプロンフロントシンク、インセット扉のキャビネット、グレーのキャビネット、珪岩カウンター、白いキッチンパネル、セラミックタイルのキッチンパネル、シルバーの調理設備、無垢フローリング、オレンジの床) の写真

Bright, open and airy
Knocking through a few rooms to create a large open-plan area, the owners of this sleek kitchen wanted to create a free, fluid space that made the kitchen the unequivocal hub of the home whilst at the same time stylistically linking to the rest of the property.
We were tasked with creating a large open-plan kitchen and dining area that also leads through to a cosy snug, ideal for relaxing after a hard afternoon over the Aga!! The owners gave us creative control in the space, so with a loose rein and a clear head we fashioned a faultless kitchen complete with a large central island, a sunken sink and Quooker tap.
For optimum storage (and a dash of style) we built a number of large larders, one of which cleverly conceals a television, as well as a false chimney surround to frame the Aga and a bespoke drinks unit.
All the units are hand-crafted from Quebec Yellow Timber and hand-painted in Zoffany ‘Smoke’ and ‘Elephant Gray’ Walnut worktops, with Silestone ‘Lagoon’ Worktops around the outside and American Black Walnut on the island.
Photo: Chris Ashwin

The new widened and reconfigured kitchen is the jewel piece of the house. Among other things, it features quarried marble countertops and backsplash, as well as custom wood cabinetry.

Nestled in the hills of Vermont is a relaxing winter retreat that looks like it was planted there a century ago. Our architects worked closely with the builder at Wild Apple Homes to create building sections that felt like they had been added on piece by piece over generations. With thoughtful design and material choices, the result is a cozy 3,300 square foot home with a weathered, lived-in feel; the perfect getaway for a family of ardent skiers.
The main house is a Federal-style farmhouse, with a vernacular board and batten clad connector. Connected to the home is the antique barn frame from Canada. The barn was reassembled on site and attached to the house. Using the antique post and beam frame is the kind of materials reuse seen throughout the main house and the connector to the barn, carefully creating an antique look without the home feeling like a theme house. Trusses in the family/dining room made with salvaged wood echo the design of the attached barn. Rustic in nature, they are a bold design feature. The salvaged wood was also used on the floors, kitchen island, barn doors, and walls. The focus on quality materials is seen throughout the well-built house, right down to the door knobs.

パリにあるラグジュアリーな中くらいなトラディショナルスタイルのおしゃれなキッチン (アンダーカウンターシンク、インセット扉のキャビネット、中間色木目調キャビネット、人工大理石カウンター、ベージュキッチンパネル、黒い調理設備、ベージュのキッチンカウンター) の写真

In order to showcase the tile backsplash, the clients elected to forgo upper cabinets and instead utilize open shelving. These two pullouts, designed to hold spices and oils, are conveniently located adjacent to the six-burner gas range.

Photo : Romain Ricard
パリにある高級な広いコンテンポラリースタイルのおしゃれなキッチン (アンダーカウンターシンク、インセット扉のキャビネット、中間色木目調キャビネット、珪岩カウンター、白いキッチンパネル、クオーツストーンのキッチンパネル、パネルと同色の調理設備、コンクリートの床、グレーの床、白いキッチンカウンター) の写真
パリにある高級な広いコンテンポラリースタイルのおしゃれなキッチン (アンダーカウンターシンク、インセット扉のキャビネット、中間色木目調キャビネット、珪岩カウンター、白いキッチンパネル、クオーツストーンのキッチンパネル、パネルと同色の調理設備、コンクリートの床、グレーの床、白いキッチンカウンター) の写真

Nova marmor er en unik marmor i en changerende grålige og brunlige nuancer, som de seneste år har fået indpas i de nordiske hjem. Da nova marmor med sine varme og kolde nuancer skaber et rum i harmoni.

A marble hearth behind the La Cornue range and brass trimmed hood center under a graceful herring bone brick barrel ceiling. Heavy distressed wood beams contrast from the white painted decking ceiling in the nook. Glass shelving and marble counters reflect the natural light spilling in from 16 foot tall windows.

モスクワにある小さなトランジショナルスタイルのおしゃれなキッチン (アンダーカウンターシンク、インセット扉のキャビネット、グレーのキャビネット、白いキッチンパネル、茶色い床、白いキッチンカウンター) の写真

Remodel by Tricolor Construction
Interior Design by Maison Inc.
Photos by David Papazian
ポートランドにある広いトラディショナルスタイルのおしゃれなキッチン (アンダーカウンターシンク、インセット扉のキャビネット、グレーのキャビネット、青いキッチンパネル、パネルと同色の調理設備、グレーの床、黒いキッチンカウンター) の写真
ポートランドにある広いトラディショナルスタイルのおしゃれなキッチン (アンダーカウンターシンク、インセット扉のキャビネット、グレーのキャビネット、青いキッチンパネル、パネルと同色の調理設備、グレーの床、黒いキッチンカウンター) の写真

Connie Anderson
ヒューストンにあるラグジュアリーな巨大なトランジショナルスタイルのおしゃれなキッチン (ドロップインシンク、インセット扉のキャビネット、グレーのキャビネット、大理石カウンター、白いキッチンパネル、サブウェイタイルのキッチンパネル、シルバーの調理設備、濃色無垢フローリング、茶色い床、グレーのキッチンカウンター) の写真
ヒューストンにあるラグジュアリーな巨大なトランジショナルスタイルのおしゃれなキッチン (ドロップインシンク、インセット扉のキャビネット、グレーのキャビネット、大理石カウンター、白いキッチンパネル、サブウェイタイルのキッチンパネル、シルバーの調理設備、濃色無垢フローリング、茶色い床、グレーのキッチンカウンター) の写真

Crédit photos : Sabine Serrad
リヨンにある小さな北欧スタイルのおしゃれなキッチン (ドロップインシンク、インセット扉のキャビネット、グレーのキャビネット、ラミネートカウンター、グレーのキッチンパネル、セメントタイルのキッチンパネル、パネルと同色の調理設備、合板フローリング、ベージュの床、ベージュのキッチンカウンター) の写真
リヨンにある小さな北欧スタイルのおしゃれなキッチン (ドロップインシンク、インセット扉のキャビネット、グレーのキャビネット、ラミネートカウンター、グレーのキッチンパネル、セメントタイルのキッチンパネル、パネルと同色の調理設備、合板フローリング、ベージュの床、ベージュのキッチンカウンター) の写真

他の地域にあるトランジショナルスタイルのおしゃれなキッチン (インセット扉のキャビネット、グレーのキャビネット、大理石カウンター、白いキッチンパネル、セラミックタイルのキッチンパネル、パネルと同色の調理設備、濃色無垢フローリング、茶色い床、白いキッチンカウンター) の写真

Shiloh Cabinetry, Custom paint by Sherwin Williams - Peppercorn. Now that's a hood! This hood is huge and beautiful! All the intricate details in the moldings make it perfect for that impressive 48" Wolf range.

他の地域にあるラグジュアリーな巨大なミッドセンチュリースタイルのおしゃれなキッチン (エプロンフロントシンク、インセット扉のキャビネット、中間色木目調キャビネット、御影石カウンター、黒いキッチンパネル、セラミックタイルの床、マルチカラーの床、黒いキッチンカウンター) の写真
キッチン (グレーのキャビネット、中間色木目調キャビネット、インセット扉のキャビネット) の写真
1