キッチン (濃色木目調キャビネット、テラゾーカウンター、タイルカウンター) の写真
絞り込み:
資材コスト
並び替え:今日の人気順
写真 1〜20 枚目(全 378 枚)
1/4

他の地域にあるミッドセンチュリースタイルのおしゃれなキッチン (アンダーカウンターシンク、フラットパネル扉のキャビネット、濃色木目調キャビネット、テラゾーカウンター、シルバーの調理設備、グレーの床、マルチカラーのキッチンカウンター) の写真

Projet livré fin novembre 2022, budget tout compris 100 000 € : un appartement de vieille dame chic avec seulement deux chambres et des prestations datées, à transformer en appartement familial de trois chambres, moderne et dans l'esprit Wabi-sabi : épuré, fonctionnel, minimaliste, avec des matières naturelles, de beaux meubles en bois anciens ou faits à la main et sur mesure dans des essences nobles, et des objets soigneusement sélectionnés eux aussi pour rappeler la nature et l'artisanat mais aussi le chic classique des ambiances méditerranéennes de l'Antiquité qu'affectionnent les nouveaux propriétaires.
La salle de bain a été réduite pour créer une cuisine ouverte sur la pièce de vie, on a donc supprimé la baignoire existante et déplacé les cloisons pour insérer une cuisine minimaliste mais très design et fonctionnelle ; de l'autre côté de la salle de bain une cloison a été repoussée pour gagner la place d'une très grande douche à l'italienne. Enfin, l'ancienne cuisine a été transformée en chambre avec dressing (à la place de l'ancien garde manger), tandis qu'une des chambres a pris des airs de suite parentale, grâce à une grande baignoire d'angle qui appelle à la relaxation.
Côté matières : du noyer pour les placards sur mesure de la cuisine qui se prolongent dans la salle à manger (avec une partie vestibule / manteaux et chaussures, une partie vaisselier, et une partie bibliothèque).
On a conservé et restauré le marbre rose existant dans la grande pièce de réception, ce qui a grandement contribué à guider les autres choix déco ; ailleurs, les moquettes et carrelages datés beiges ou bordeaux ont été enlevés et remplacés par du béton ciré blanc coco milk de chez Mercadier. Dans la salle de bain il est même monté aux murs dans la douche !
Pour réchauffer tout cela : de la laine bouclette, des tapis moelleux ou à l'esprit maison de vanaces, des fibres naturelles, du lin, de la gaze de coton, des tapisseries soixante huitardes chinées, des lampes vintage, et un esprit revendiqué "Mad men" mêlé à des vibrations douces de finca ou de maison grecque dans les Cyclades...
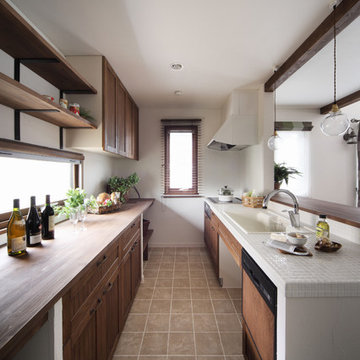
他の地域にあるコンテンポラリースタイルのおしゃれなII型キッチン (ドロップインシンク、落し込みパネル扉のキャビネット、濃色木目調キャビネット、タイルカウンター、白い調理設備) の写真

Hawthorn Apartment renovation by Camilla Molders Design
メルボルンにあるラグジュアリーな広いおしゃれなキッチン (アンダーカウンターシンク、フラットパネル扉のキャビネット、濃色木目調キャビネット、タイルカウンター、ベージュキッチンパネル、セラミックタイルのキッチンパネル、黒い調理設備、無垢フローリング、茶色い床、ベージュのキッチンカウンター) の写真
メルボルンにあるラグジュアリーな広いおしゃれなキッチン (アンダーカウンターシンク、フラットパネル扉のキャビネット、濃色木目調キャビネット、タイルカウンター、ベージュキッチンパネル、セラミックタイルのキッチンパネル、黒い調理設備、無垢フローリング、茶色い床、ベージュのキッチンカウンター) の写真
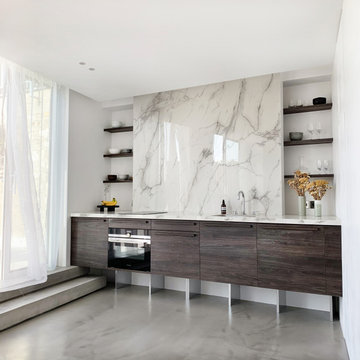
Cet appartement d’une surface de 43 m2 se situe à Paris au 8ème et dernier étage, avec une vue imprenable sur Paris et ses toits.
L’appartement était à l’abandon, la façade a été entièrement rénovée, toutes les fenêtres changées, la terrasse réaménagée et l’intérieur transformé. Les pièces de vie comme le salon étaient à l’origine côté rue et les pièces intimes comme la chambre côté terrasse, il a donc été indispensable de revoir toute la disposition des pièces et donc l’aménagement global de l’appartement. Le salon/cuisine est une seule et même pièce avec un accès direct sur la terrasse et fait office d’entrée. Aucun m2 n’est perdu en couloir ou entrée, l’appartement a été pensé comme une seule pièce pouvant se modifier grâce à des portes coulissantes. La chambre, salle de bain et dressing sont côté rue. L’appartement est traversant et gagne en luminosité.
Portes et tiroirs : sur mesure, mélaminé effet noyer
Etagères : sur mesure, effet noyer
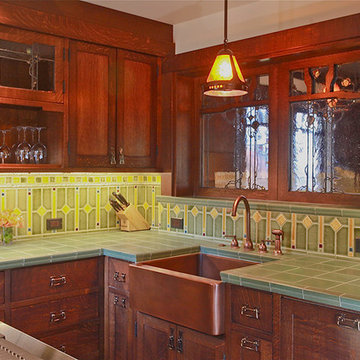
Craftsman Bungalow Kitchen showcasing furniture quality cabinetry with stained glass doors, Craftsman tile counter and backsplash, and copper farmhouse sink and faucet.
Barry Toranto Photography

ロサンゼルスにあるラグジュアリーな巨大なコンテンポラリースタイルのおしゃれなキッチン (ダブルシンク、フラットパネル扉のキャビネット、濃色木目調キャビネット、テラゾーカウンター、グレーのキッチンパネル、石スラブのキッチンパネル、パネルと同色の調理設備、トラバーチンの床、マルチカラーの床、マルチカラーのキッチンカウンター) の写真

Custom kitchen with black wenge ravine and bronze applied metal finish to doors and panels. Custom handmade brass trim to kickfaces and shadowlines. Miele and Sub-Zero appliances. Porcelain benchtops and splashbacks. Photo Credit: Edge Design Consultants.
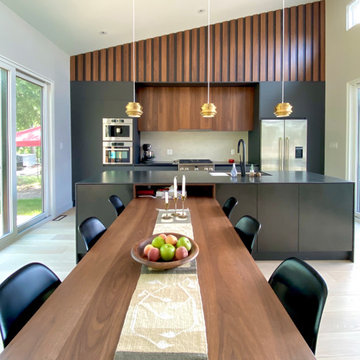
Mid Century Modern Inspired Kitchen with walnut veneer and graphite lacquered cabinetry with integrated dining table.
トロントにある高級な中くらいなモダンスタイルのおしゃれなキッチン (フラットパネル扉のキャビネット、濃色木目調キャビネット、タイルカウンター、ベージュキッチンパネル、淡色無垢フローリング、黒いキッチンカウンター) の写真
トロントにある高級な中くらいなモダンスタイルのおしゃれなキッチン (フラットパネル扉のキャビネット、濃色木目調キャビネット、タイルカウンター、ベージュキッチンパネル、淡色無垢フローリング、黒いキッチンカウンター) の写真

Dans cette maison familiale de 120 m², l’objectif était de créer un espace convivial et adapté à la vie quotidienne avec 2 enfants.
Au rez-de chaussée, nous avons ouvert toute la pièce de vie pour une circulation fluide et une ambiance chaleureuse. Les salles d’eau ont été pensées en total look coloré ! Verte ou rose, c’est un choix assumé et tendance. Dans les chambres et sous l’escalier, nous avons créé des rangements sur mesure parfaitement dissimulés qui permettent d’avoir un intérieur toujours rangé !
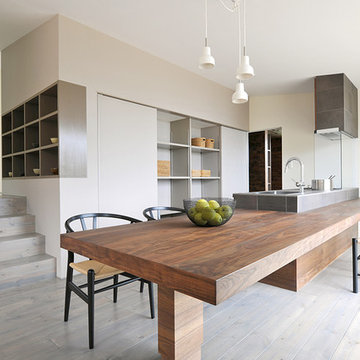
Case Study Kitchen #10
私たちが得意とするビスポーク・キッチン。重厚なウォルナットカウンター、無垢フローリング、ドイツ製水栓器具、デンマーク製照明等、オーダーメイドでなければ得られない歓びがあります。建築に加えてキッチン、テーブル、チェア等、様々な家具のデザイン、製作、コーディネイトを行っています。
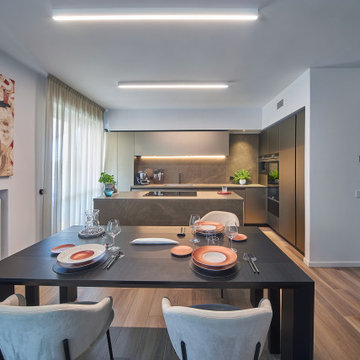
Cucina open space con isola e tavolo a consolle.
credit @carlocasellafotografo
ミラノにある高級な中くらいなモダンスタイルのおしゃれなキッチン (アンダーカウンターシンク、ガラス扉のキャビネット、濃色木目調キャビネット、タイルカウンター、グレーのキッチンパネル、磁器タイルのキッチンパネル、黒い調理設備、濃色無垢フローリング、茶色い床、グレーのキッチンカウンター、折り上げ天井) の写真
ミラノにある高級な中くらいなモダンスタイルのおしゃれなキッチン (アンダーカウンターシンク、ガラス扉のキャビネット、濃色木目調キャビネット、タイルカウンター、グレーのキッチンパネル、磁器タイルのキッチンパネル、黒い調理設備、濃色無垢フローリング、茶色い床、グレーのキッチンカウンター、折り上げ天井) の写真
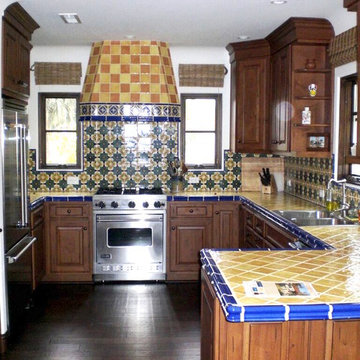
サンタバーバラにある高級な中くらいな地中海スタイルのおしゃれなキッチン (ドロップインシンク、濃色木目調キャビネット、タイルカウンター、マルチカラーのキッチンパネル、モザイクタイルのキッチンパネル、シルバーの調理設備、アイランドなし) の写真
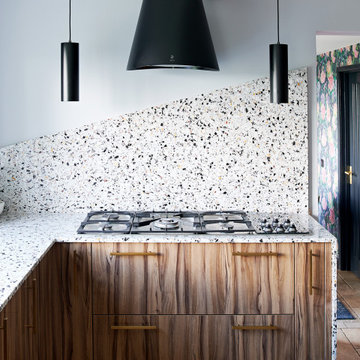
This Living Kitchen space in Purton was created for our clients by rethinking the space and building around some of the existing elements.
With the fantastic new terrazzo worktops from Diespeker & Co wrapped around the cabinets and removal of a wall to open up the living area
to the kitchen, we vastly improved the flow of the space, also
making it a more social space with the addition of the beautiful
Congnac Moxon Bokk leather Stools.
All of this is designed around the fantastic panoramic
views of the countryside from the large bi-fold
doors and windows.
Details like the walnut paneling and
Tala lamps create continuity with the
original kitchen cabinets and the dark
blue and brass running throughout
adds some real personality
and a touch of luxury.
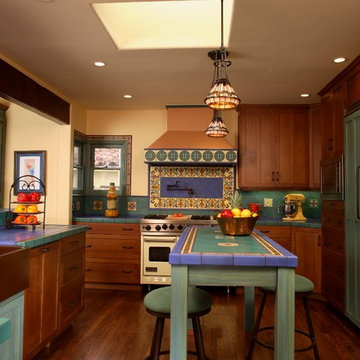
オレンジカウンティにある地中海スタイルのおしゃれなキッチン (エプロンフロントシンク、マルチカラーのキッチンパネル、タイルカウンター、落し込みパネル扉のキャビネット、濃色木目調キャビネット、パネルと同色の調理設備、マルチカラーのキッチンカウンター) の写真
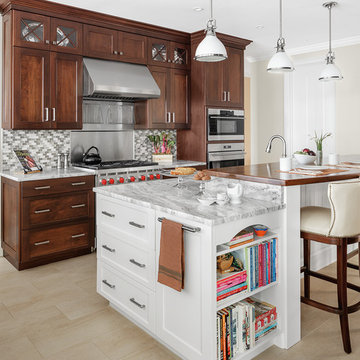
Plain & fancy Cabinetry, Shaker Door, Shaker Style, Medium Stain
ニューヨークにあるお手頃価格の中くらいなトランジショナルスタイルのおしゃれなアイランドキッチン (シングルシンク、シェーカースタイル扉のキャビネット、濃色木目調キャビネット、タイルカウンター、グレーのキッチンパネル、シルバーの調理設備) の写真
ニューヨークにあるお手頃価格の中くらいなトランジショナルスタイルのおしゃれなアイランドキッチン (シングルシンク、シェーカースタイル扉のキャビネット、濃色木目調キャビネット、タイルカウンター、グレーのキッチンパネル、シルバーの調理設備) の写真
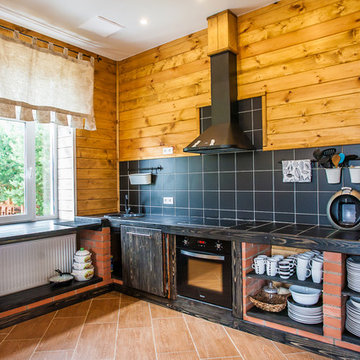
サンクトペテルブルクにあるラスティックスタイルのおしゃれなL型キッチン (シングルシンク、オープンシェルフ、濃色木目調キャビネット、タイルカウンター、黒いキッチンパネル、黒い調理設備、アイランドなし、茶色い床) の写真
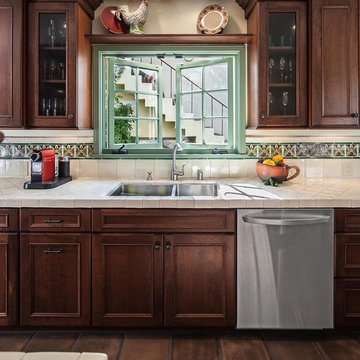
ロサンゼルスにある中くらいな地中海スタイルのおしゃれなキッチン (ダブルシンク、落し込みパネル扉のキャビネット、濃色木目調キャビネット、タイルカウンター、緑のキッチンパネル、セラミックタイルのキッチンパネル、シルバーの調理設備、セラミックタイルの床) の写真
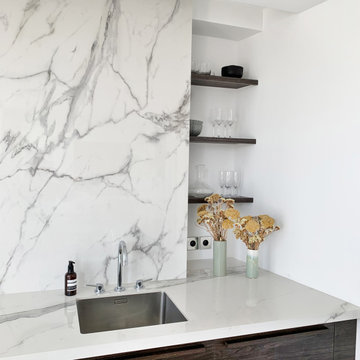
Cet appartement d’une surface de 43 m2 se situe à Paris au 8ème et dernier étage, avec une vue imprenable sur Paris et ses toits.
L’appartement était à l’abandon, la façade a été entièrement rénovée, toutes les fenêtres changées, la terrasse réaménagée et l’intérieur transformé. Les pièces de vie comme le salon étaient à l’origine côté rue et les pièces intimes comme la chambre côté terrasse, il a donc été indispensable de revoir toute la disposition des pièces et donc l’aménagement global de l’appartement. Le salon/cuisine est une seule et même pièce avec un accès direct sur la terrasse et fait office d’entrée. Aucun m2 n’est perdu en couloir ou entrée, l’appartement a été pensé comme une seule pièce pouvant se modifier grâce à des portes coulissantes. La chambre, salle de bain et dressing sont côté rue. L’appartement est traversant et gagne en luminosité.
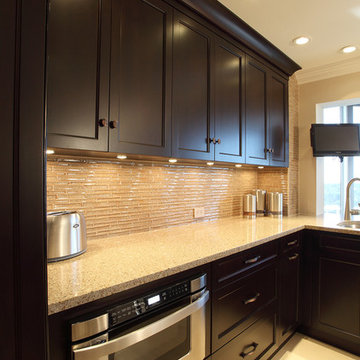
Ed Butera | ibi designs
マイアミにあるラグジュアリーな中くらいなトランジショナルスタイルのおしゃれなキッチン (濃色木目調キャビネット、マルチカラーのキッチンパネル、シルバーの調理設備、ドロップインシンク、落し込みパネル扉のキャビネット、テラゾーカウンター、ガラスタイルのキッチンパネル、磁器タイルの床、アイランドなし、ベージュの床、ベージュのキッチンカウンター) の写真
マイアミにあるラグジュアリーな中くらいなトランジショナルスタイルのおしゃれなキッチン (濃色木目調キャビネット、マルチカラーのキッチンパネル、シルバーの調理設備、ドロップインシンク、落し込みパネル扉のキャビネット、テラゾーカウンター、ガラスタイルのキッチンパネル、磁器タイルの床、アイランドなし、ベージュの床、ベージュのキッチンカウンター) の写真
キッチン (濃色木目調キャビネット、テラゾーカウンター、タイルカウンター) の写真
1