ブラウンのキッチン (濃色木目調キャビネット、磁器タイルの床) の写真
絞り込み:
資材コスト
並び替え:今日の人気順
写真 1〜20 枚目(全 3,625 枚)
1/4

This kitchen was in a home dating from the early 20th century and located in the Mt. Baker neighborhood of Seattle. It is u-shaped with an island in the center topped with a zinc counter. Black and white tile was used on the floor in a tradition pattern with hexagon as the inset and a black and white border with a square mosaic around the perimeter framing the island. Cabinetry is inset traditional style with the hardware on the exterior. the base of each cabinet is framed with a footed detail. Base cabinet were painted with teal, upper cabinets are white and the full height cabinets are mahogany which is used throughout the residence. A tradition style faucet was used with the pull out attached. Cup pulls are used on the drawers and knobs have a back plate.

マイアミにある広いモダンスタイルのおしゃれなマルチアイランドキッチン (アンダーカウンターシンク、フラットパネル扉のキャビネット、濃色木目調キャビネット、パネルと同色の調理設備、磁器タイルの床、ベージュの床、白いキッチンカウンター) の写真

porcelain tile planks (up to 96" x 8")
ハワイにある高級な広いコンテンポラリースタイルのおしゃれなキッチン (アンダーカウンターシンク、フラットパネル扉のキャビネット、ガラスまたは窓のキッチンパネル、パネルと同色の調理設備、ベージュの床、濃色木目調キャビネット、磁器タイルの床、クオーツストーンカウンター) の写真
ハワイにある高級な広いコンテンポラリースタイルのおしゃれなキッチン (アンダーカウンターシンク、フラットパネル扉のキャビネット、ガラスまたは窓のキッチンパネル、パネルと同色の調理設備、ベージュの床、濃色木目調キャビネット、磁器タイルの床、クオーツストーンカウンター) の写真

This mud room/laundry space is the starting point for the implementation of the Farm to Fork design concept of this beautiful home. Fruits and vegetables grown onsite can be cleaned in this spacious laundry room and then prepared for preservation, storage or cooking in the adjacent prep kitchen glimpsed through the barn door.
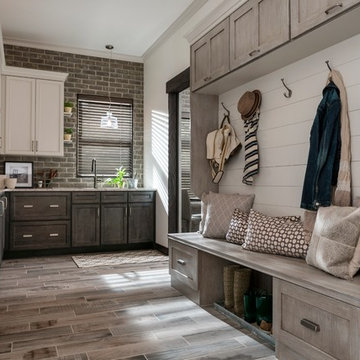
ミネアポリスにあるお手頃価格の中くらいなラスティックスタイルのおしゃれなキッチン (シェーカースタイル扉のキャビネット、濃色木目調キャビネット、御影石カウンター、レンガのキッチンパネル、磁器タイルの床、ベージュの床) の写真
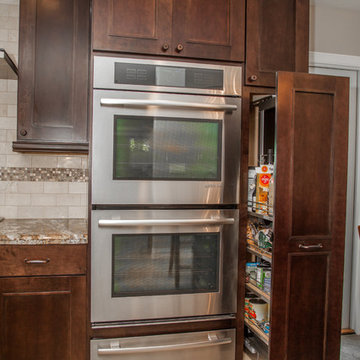
The cooking center in this kitchen is complete with built in double ovens and a warming drawer, all by Jenn Air. The dual convention heating fans in the oven offer more consistent and even cooking temperatures, making everything from baking to roasting, more efficient and more delicious! The pull out pantry is ideally located next to the cooking center.
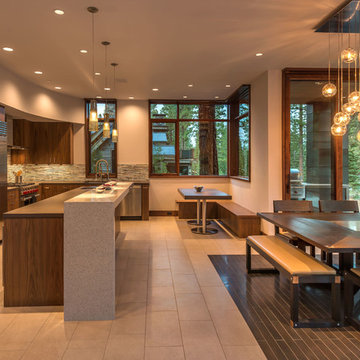
Light Fixture by John Pomp.
Photo: Vance Fox
サクラメントにあるコンテンポラリースタイルのおしゃれなキッチン (フラットパネル扉のキャビネット、濃色木目調キャビネット、シルバーの調理設備、磁器タイルの床) の写真
サクラメントにあるコンテンポラリースタイルのおしゃれなキッチン (フラットパネル扉のキャビネット、濃色木目調キャビネット、シルバーの調理設備、磁器タイルの床) の写真
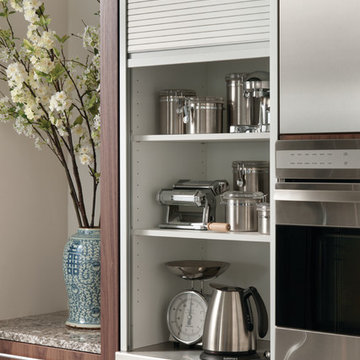
The beauty of custom factory cabinets by Wood-Mode, the possibilities and design options are endless.
Aluminum tambour cabinet surrounded by Plain Sawn Walnut cabinets. The interior finish of this piece is white melamine to coordinate with the stainless steel appliances and aluminum tambour.
All pictures are copyright Wood-Mode. For promotional use only.
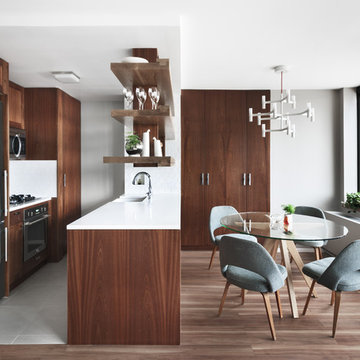
What once was a closed off galley kitchen, is now open to the dining room and living area. Perfect use of space for a Manhattan Size One Bedroom Apartment.
© Devon Banks
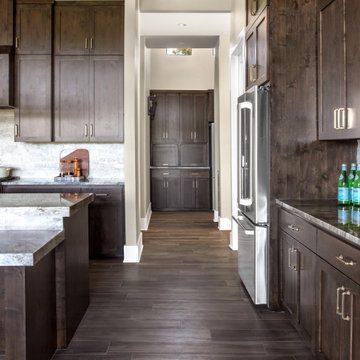
オースティンにある高級な広いトラディショナルスタイルのおしゃれなキッチン (アンダーカウンターシンク、シェーカースタイル扉のキャビネット、濃色木目調キャビネット、御影石カウンター、グレーのキッチンパネル、石タイルのキッチンパネル、シルバーの調理設備、磁器タイルの床、茶色い床、グレーのキッチンカウンター) の写真
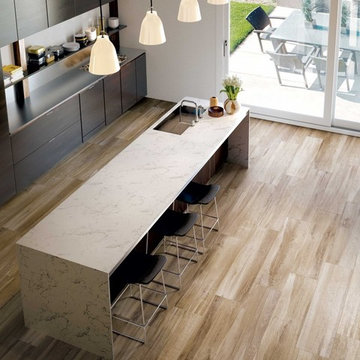
This floor in this photo is actually a porcelain tile installation - the most durable of any flooring material. The high-definition printing technology used to create tiles patterns today create amazingly realistic looks.
"Alder" is available in four colors and two sizes.

デンバーにあるカントリー風のおしゃれなキッチン (エプロンフロントシンク、シェーカースタイル扉のキャビネット、濃色木目調キャビネット、御影石カウンター、グレーのキッチンパネル、磁器タイルのキッチンパネル、シルバーの調理設備、磁器タイルの床、ベージュの床、ベージュのキッチンカウンター、表し梁) の写真
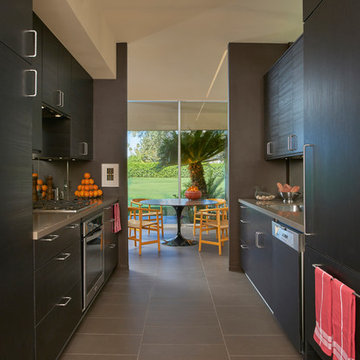
Kitchen looking towards Dining Room
Mike Schwartz Photo
シカゴにある低価格の小さなミッドセンチュリースタイルのおしゃれなII型キッチン (フラットパネル扉のキャビネット、濃色木目調キャビネット、ミラータイルのキッチンパネル、シルバーの調理設備、磁器タイルの床、アイランドなし、茶色い床) の写真
シカゴにある低価格の小さなミッドセンチュリースタイルのおしゃれなII型キッチン (フラットパネル扉のキャビネット、濃色木目調キャビネット、ミラータイルのキッチンパネル、シルバーの調理設備、磁器タイルの床、アイランドなし、茶色い床) の写真

The Pearl is a Contemporary styled Florida Tropical home. The Pearl was designed and built by Josh Wynne Construction. The design was a reflection of the unusually shaped lot which is quite pie shaped. This green home is expected to achieve the LEED Platinum rating and is certified Energy Star, FGBC Platinum and FPL BuildSmart. Photos by Ryan Gamma
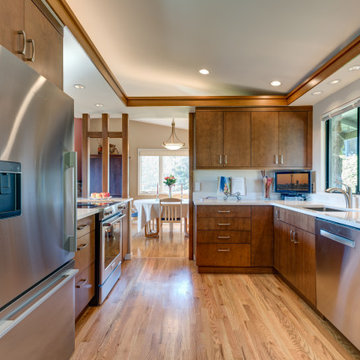
A retired teacher and grandmother, our client raised her family in this Valley view home. With amazing potential for an enhanced territorial view, this project had been on our client’s mind for quite some time. She was very particular in selecting us as her design and build team. With deep roots in her community, it was important to her that she works with a local community-based team to design a new space, while respecting its roots and craftsmanship, that her late husband had helped build.

オースティンにあるラグジュアリーな巨大なラスティックスタイルのおしゃれなキッチン (アンダーカウンターシンク、シェーカースタイル扉のキャビネット、濃色木目調キャビネット、御影石カウンター、グレーのキッチンパネル、石タイルのキッチンパネル、パネルと同色の調理設備、磁器タイルの床、ベージュの床) の写真
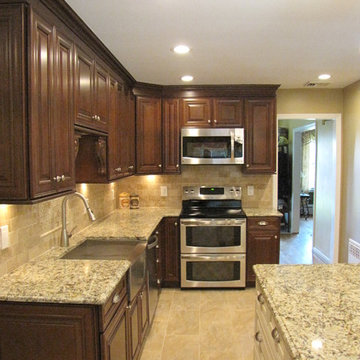
This kitchen was beautifully designed in Waypoint Living Spaces Cabinetry. The 720F Cherry Chocolate glaze and the island is the 720F in the maple hazelnut glaze. The counter top is Giallo Rio with an ogee edge. The back splash tile is Crema Cappuccino. The Moasic behind the sink in a basketweave pattern in Crema Cappuccino. The floor tile is 12x24" onyx sand tile.
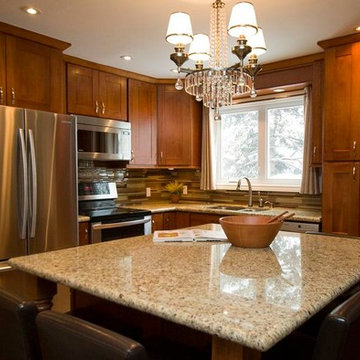
Kitchen renovation and design by SCD Design & Construction. L shaped kitchens are a great way to maximize the space of your kitchen. This means more space to put gorgeous dark wood cabinets, and more counter space! Remember, islands also count as counter space, so always try to fit one in! Take your lifestyle to new heights with SCD Design & Construction.

This kitchen was designed for a married couple who are gourmet cooks and wine enthusiasts. All of the appliances are Viking. There is a tall pantry cabinet and corner desk area at the far end. To the left of the cooktop, the wall was opened up to a serving counter with stools on the other side and a view to the living room. Gold granite tops mahogany cabinetry. The floor tile is porcelain, a weave of 12 x 24 tiles with a 6x6-inch tile accent. Both the floor and backsplash tiles are by Crossville. Photo by Harry Chamberlain

AFTER: Pullouts and Cook top with Stainless Steel Legs
オレンジカウンティにある中くらいなアジアンスタイルのおしゃれなキッチン (シングルシンク、フラットパネル扉のキャビネット、濃色木目調キャビネット、珪岩カウンター、緑のキッチンパネル、ガラスタイルのキッチンパネル、シルバーの調理設備、磁器タイルの床) の写真
オレンジカウンティにある中くらいなアジアンスタイルのおしゃれなキッチン (シングルシンク、フラットパネル扉のキャビネット、濃色木目調キャビネット、珪岩カウンター、緑のキッチンパネル、ガラスタイルのキッチンパネル、シルバーの調理設備、磁器タイルの床) の写真
ブラウンのキッチン (濃色木目調キャビネット、磁器タイルの床) の写真
1