キッチン (濃色木目調キャビネット、シェーカースタイル扉のキャビネット、表し梁) の写真
絞り込み:
資材コスト
並び替え:今日の人気順
写真 1〜20 枚目(全 143 枚)
1/4

バーリントンにある高級な小さなラスティックスタイルのおしゃれなキッチン (エプロンフロントシンク、シェーカースタイル扉のキャビネット、濃色木目調キャビネット、クオーツストーンカウンター、グレーのキッチンパネル、セラミックタイルのキッチンパネル、シルバーの調理設備、コンクリートの床、アイランドなし、赤い床、白いキッチンカウンター、表し梁) の写真

シカゴにある高級なカントリー風のおしゃれなキッチン (アンダーカウンターシンク、シェーカースタイル扉のキャビネット、濃色木目調キャビネット、白いキッチンパネル、シルバーの調理設備、淡色無垢フローリング、ベージュの床、白いキッチンカウンター、表し梁) の写真
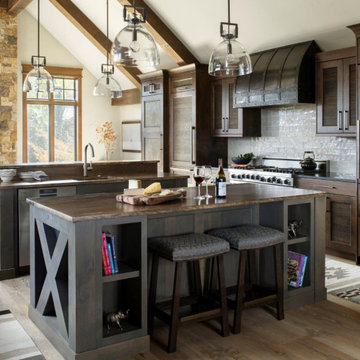
デンバーにある高級なラスティックスタイルのおしゃれなキッチン (アンダーカウンターシンク、シェーカースタイル扉のキャビネット、濃色木目調キャビネット、パネルと同色の調理設備、無垢フローリング、茶色い床、茶色いキッチンカウンター、表し梁) の写真

デンバーにあるカントリー風のおしゃれなキッチン (エプロンフロントシンク、シェーカースタイル扉のキャビネット、濃色木目調キャビネット、御影石カウンター、グレーのキッチンパネル、磁器タイルのキッチンパネル、シルバーの調理設備、磁器タイルの床、ベージュの床、ベージュのキッチンカウンター、表し梁) の写真

Marrying their love for the mountains with their new city lifestyle, this downtown condo went from a choppy 90’s floor plan to an open and inviting mountain loft. New hardwood floors were laid throughout and plaster walls were featured to give this loft a more inviting and warm atmosphere. The floor plan was reimagined, giving the clients a full formal entry with storage, while letting the rest of the space remain open for entertaining. Custom white oak cabinetry was designed, which also features handmade hardware and a handmade ceramic backsplash.

Mutual Materials stonework in Loon Lake surrounds the 36" gas Thermador range and Thermador hood insert in the kitchen.
Wood cabinets are knotty alder with shaker doors with a slight eased edge, stained in "Old Manor Pine" and completed with Amerock hardware in stain nickel from their Inspirations Collection. Pull out spice cabinets on either side of the range make for easy access while cooking.
Countertops and 4" backsplash are "White Splendor" granite. Backsplash behind the range is 12x24" Bedrosians tiles in Chateau Tobacco, installed in a herringbone design.
Walls and ceilings are painted in Sherwin Williams "Kilim Beige", while exposed wood beams are finished with "Old Dragon's Breath" wood stain.
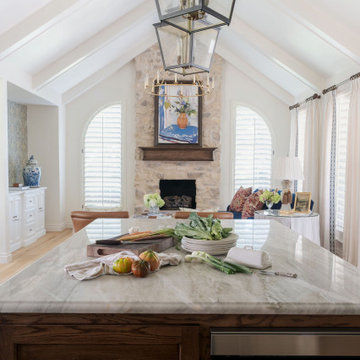
オクラホマシティにある高級な広いトラディショナルスタイルのおしゃれなキッチン (アンダーカウンターシンク、シェーカースタイル扉のキャビネット、濃色木目調キャビネット、珪岩カウンター、白いキッチンパネル、大理石のキッチンパネル、シルバーの調理設備、淡色無垢フローリング、ベージュのキッチンカウンター、表し梁) の写真

This lovely little modern farmhouse is located at the base of the foothills in one of Boulder’s most prized neighborhoods. Tucked onto a challenging narrow lot, this inviting and sustainably designed 2400 sf., 4 bedroom home lives much larger than its compact form. The open floor plan and vaulted ceilings of the Great room, kitchen and dining room lead to a beautiful covered back patio and lush, private back yard. These rooms are flooded with natural light and blend a warm Colorado material palette and heavy timber accents with a modern sensibility. A lyrical open-riser steel and wood stair floats above the baby grand in the center of the home and takes you to three bedrooms on the second floor. The Master has a covered balcony with exposed beamwork & warm Beetle-kill pine soffits, framing their million-dollar view of the Flatirons.
Its simple and familiar style is a modern twist on a classic farmhouse vernacular. The stone, Hardie board siding and standing seam metal roofing create a resilient and low-maintenance shell. The alley-loaded home has a solar-panel covered garage that was custom designed for the family’s active & athletic lifestyle (aka “lots of toys”). The front yard is a local food & water-wise Master-class, with beautiful rain-chains delivering roof run-off straight to the family garden.
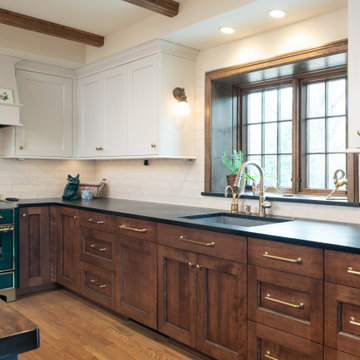
カンザスシティにある広いトラディショナルスタイルのおしゃれなアイランドキッチン (シングルシンク、シェーカースタイル扉のキャビネット、濃色木目調キャビネット、ソープストーンカウンター、青いキッチンパネル、セラミックタイルのキッチンパネル、無垢フローリング、黒いキッチンカウンター、表し梁) の写真
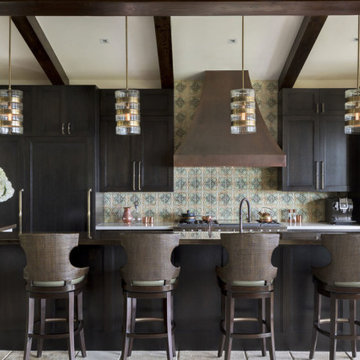
ロサンゼルスにある地中海スタイルのおしゃれなキッチン (シェーカースタイル扉のキャビネット、濃色木目調キャビネット、マルチカラーのキッチンパネル、パネルと同色の調理設備、ベージュの床、黒いキッチンカウンター、表し梁) の写真
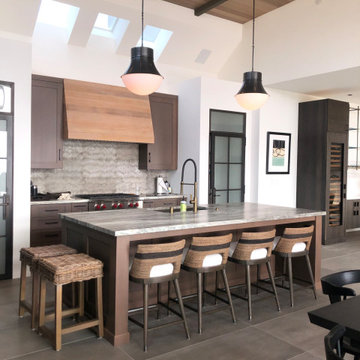
サンフランシスコにあるコンテンポラリースタイルのおしゃれなキッチン (アンダーカウンターシンク、シェーカースタイル扉のキャビネット、濃色木目調キャビネット、グレーのキッチンパネル、シルバーの調理設備、グレーの床、グレーのキッチンカウンター、表し梁、板張り天井) の写真
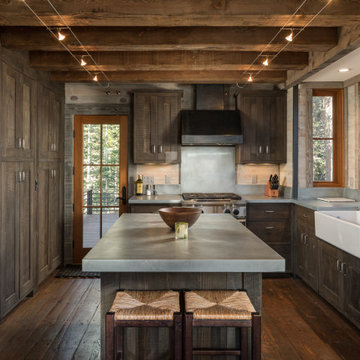
デンバーにあるラスティックスタイルのおしゃれなキッチン (エプロンフロントシンク、シェーカースタイル扉のキャビネット、濃色木目調キャビネット、グレーのキッチンパネル、シルバーの調理設備、濃色無垢フローリング、茶色い床、グレーのキッチンカウンター、表し梁) の写真

オースティンにある広い地中海スタイルのおしゃれなキッチン (濃色木目調キャビネット、グレーのキッチンパネル、石タイルのキッチンパネル、シルバーの調理設備、茶色い床、グレーのキッチンカウンター、アンダーカウンターシンク、シェーカースタイル扉のキャビネット、濃色無垢フローリング、表し梁) の写真
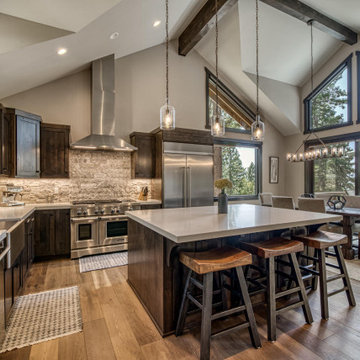
ボイシにあるラスティックスタイルのおしゃれなアイランドキッチン (エプロンフロントシンク、シェーカースタイル扉のキャビネット、濃色木目調キャビネット、珪岩カウンター、グレーのキッチンパネル、石タイルのキッチンパネル、シルバーの調理設備、無垢フローリング、茶色い床、白いキッチンカウンター、表し梁) の写真

オマハにある広いトラディショナルスタイルのおしゃれなキッチン (アンダーカウンターシンク、濃色木目調キャビネット、御影石カウンター、白いキッチンパネル、セラミックタイルのキッチンパネル、シルバーの調理設備、濃色無垢フローリング、茶色い床、グレーのキッチンカウンター、表し梁、シェーカースタイル扉のキャビネット) の写真
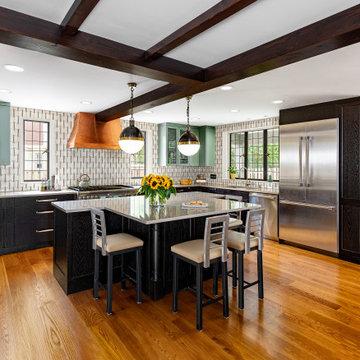
This was an addition to a historic Wallace Frost home in Birmingham, MI. The beams, windows and floors and window sill tiles match the existing beams in the original part of the home.Handmade tiles were sourced through Ann Sacks for the backsplash.

This lovely little modern farmhouse is located at the base of the foothills in one of Boulder’s most prized neighborhoods. Tucked onto a challenging narrow lot, this inviting and sustainably designed 2400 sf., 4 bedroom home lives much larger than its compact form. The open floor plan and vaulted ceilings of the Great room, kitchen and dining room lead to a beautiful covered back patio and lush, private back yard. These rooms are flooded with natural light and blend a warm Colorado material palette and heavy timber accents with a modern sensibility. A lyrical open-riser steel and wood stair floats above the baby grand in the center of the home and takes you to three bedrooms on the second floor. The Master has a covered balcony with exposed beamwork & warm Beetle-kill pine soffits, framing their million-dollar view of the Flatirons.
Its simple and familiar style is a modern twist on a classic farmhouse vernacular. The stone, Hardie board siding and standing seam metal roofing create a resilient and low-maintenance shell. The alley-loaded home has a solar-panel covered garage that was custom designed for the family’s active & athletic lifestyle (aka “lots of toys”). The front yard is a local food & water-wise Master-class, with beautiful rain-chains delivering roof run-off straight to the family garden.
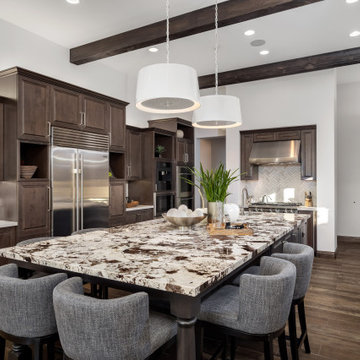
他の地域にあるラグジュアリーな広いコンテンポラリースタイルのおしゃれなキッチン (シェーカースタイル扉のキャビネット、濃色木目調キャビネット、御影石カウンター、グレーのキッチンパネル、大理石のキッチンパネル、シルバーの調理設備、セラミックタイルの床、茶色い床、ベージュのキッチンカウンター、表し梁) の写真

Matt Greaves Photography
ウエストミッドランズにあるラグジュアリーな広いトラディショナルスタイルのおしゃれなキッチン (シェーカースタイル扉のキャビネット、濃色木目調キャビネット、御影石カウンター、黒い調理設備、セラミックタイルの床、表し梁) の写真
ウエストミッドランズにあるラグジュアリーな広いトラディショナルスタイルのおしゃれなキッチン (シェーカースタイル扉のキャビネット、濃色木目調キャビネット、御影石カウンター、黒い調理設備、セラミックタイルの床、表し梁) の写真
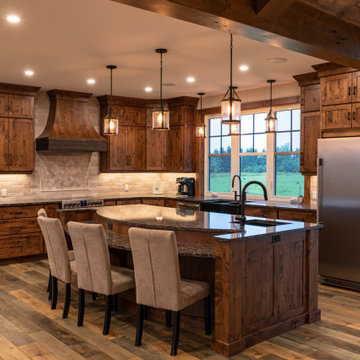
トロントにある高級な中くらいなラスティックスタイルのおしゃれなキッチン (エプロンフロントシンク、シェーカースタイル扉のキャビネット、濃色木目調キャビネット、御影石カウンター、ベージュキッチンパネル、セラミックタイルのキッチンパネル、シルバーの調理設備、無垢フローリング、茶色い床、茶色いキッチンカウンター、表し梁) の写真
キッチン (濃色木目調キャビネット、シェーカースタイル扉のキャビネット、表し梁) の写真
1