キッチン (茶色いキャビネット) の写真
並び替え:今日の人気順
写真 2381〜2400 枚目(全 24,306 枚)
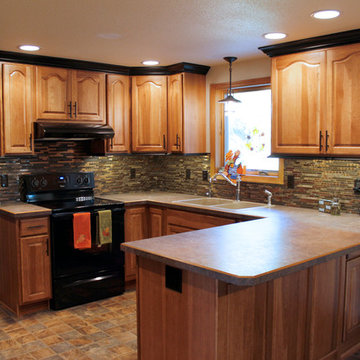
Braun Building Center’s design expert helped the homeowners create their dream kitchen with StarMark American made, handcrafted cabinetry. Shown in hickory with the Royale door style, all cabinets are finished in a Toffee color stain. Contrasting stylish Crown Molding and Light Rail Molding is done in a black tinted varnish. This traditional style cabinetry is paired with beautiful Wilsonart Premium Laminate Countertops done in high definition Chocolate Brown Granite for the look of natural stone. Countertops feature an elegant, decorative beveled edge. A glass mosaic tile backsplash combining natural stone and metal adds a stunning accent to this beautiful kitchen. Stylish cabinet hardware is from the Stone Harbor collection done in an oil-rubbed bronze finish and the Barley colored, solid surface double bowl Sink is by Swanstone. Work was completed by Terry Hartman Builders of Manitowoc.
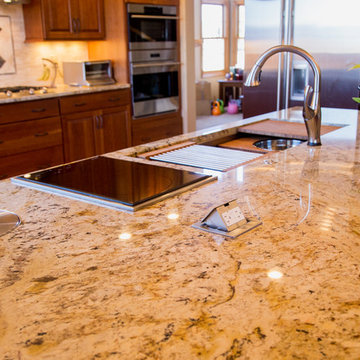
It is always in the details - a pop up electrical outlet and a lid for collecting food scraps for the compost. Pure Lee Photography
デンバーにある高級な巨大なトランジショナルスタイルのおしゃれなキッチン (アンダーカウンターシンク、レイズドパネル扉のキャビネット、茶色いキャビネット、御影石カウンター、ベージュキッチンパネル、石タイルのキッチンパネル、シルバーの調理設備) の写真
デンバーにある高級な巨大なトランジショナルスタイルのおしゃれなキッチン (アンダーカウンターシンク、レイズドパネル扉のキャビネット、茶色いキャビネット、御影石カウンター、ベージュキッチンパネル、石タイルのキッチンパネル、シルバーの調理設備) の写真
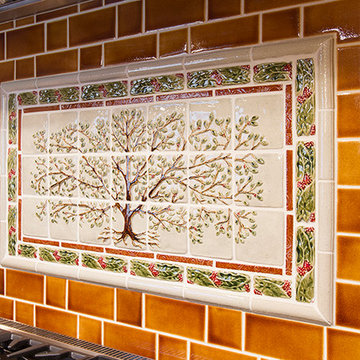
Handmade ceramic tile mural. Size of the mural is 18 x 36".
ミネアポリスにある広いコンテンポラリースタイルのおしゃれなアイランドキッチン (茶色いキッチンパネル、セラミックタイルのキッチンパネル、シェーカースタイル扉のキャビネット、茶色いキャビネット、オニキスカウンター、シルバーの調理設備) の写真
ミネアポリスにある広いコンテンポラリースタイルのおしゃれなアイランドキッチン (茶色いキッチンパネル、セラミックタイルのキッチンパネル、シェーカースタイル扉のキャビネット、茶色いキャビネット、オニキスカウンター、シルバーの調理設備) の写真
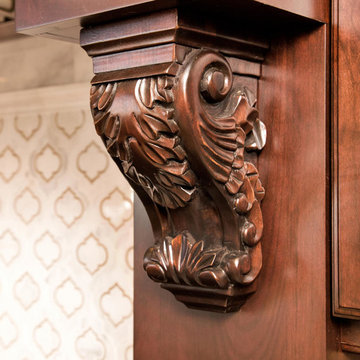
Kitchen by Design Line Kitchens in Sea Girt New Jersey
Fabulous Elegance and Style create a flawless dream kitchen. Traditional arches and raised panel doors are show stoppers .
Photography by: Nettie Einhorn
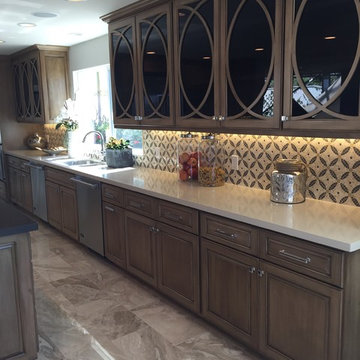
オレンジカウンティにあるラグジュアリーな広いトランジショナルスタイルのおしゃれなキッチン (アンダーカウンターシンク、ガラス扉のキャビネット、茶色いキャビネット、珪岩カウンター、ベージュキッチンパネル、モザイクタイルのキッチンパネル、シルバーの調理設備、大理石の床) の写真
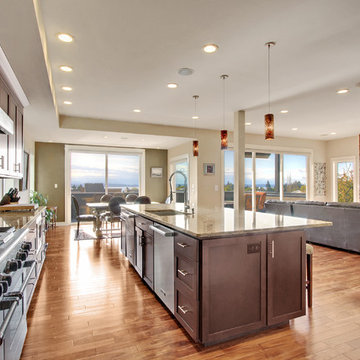
Vicaso
シアトルにある広いトラディショナルスタイルのおしゃれなキッチン (アンダーカウンターシンク、落し込みパネル扉のキャビネット、茶色いキャビネット、御影石カウンター、グレーのキッチンパネル、モザイクタイルのキッチンパネル、シルバーの調理設備、無垢フローリング) の写真
シアトルにある広いトラディショナルスタイルのおしゃれなキッチン (アンダーカウンターシンク、落し込みパネル扉のキャビネット、茶色いキャビネット、御影石カウンター、グレーのキッチンパネル、モザイクタイルのキッチンパネル、シルバーの調理設備、無垢フローリング) の写真
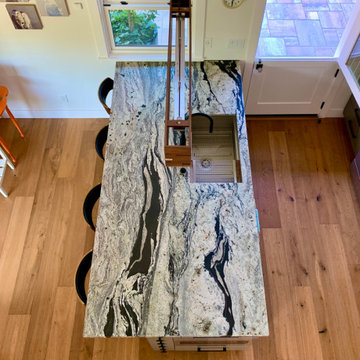
The owner immediately fell in love with this granite and its dark veining (and was very lucky that the one "meh" spot in the slab happened to be where the sink is located). The owner is also obsessed with "Wings on Wood", a collection of Matt Adrian's original bird renderings printed on wood in limited numbers. She has nine pieces so far (and her 16-year-old daughter tries on a regular basis to keep the collection from growing--good luck, kid). Believe it or not, the inspiration for the look of the kitchen started with the Walnut detail in this Franke sink (said to her contractor while in the showroom: "I definitely do *not* want a stainless steel sink". Then she saw *this* stainless steel sink.) Wall clock is from Barn Light Electric. Just outside the Dutch door is a small patio dedicated to the gas barbecue.
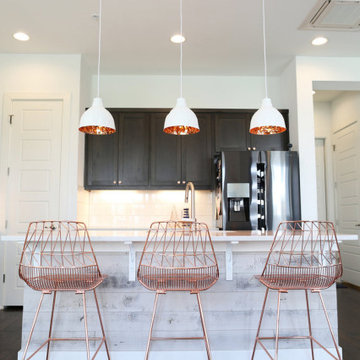
Completed in 2017, this project features midcentury modern interiors with copper, geometric, and moody accents. The design was driven by the client's attraction to a grey, copper, brass, and navy palette, which is featured in three different wallpapers throughout the home. As such, the townhouse incorporates the homeowner's love of angular lines, copper, and marble finishes. The builder-specified kitchen underwent a makeover to incorporate copper lighting fixtures, reclaimed wood island, and modern hardware. In the master bedroom, the wallpaper behind the bed achieves a moody and masculine atmosphere in this elegant "boutique-hotel-like" room. The children's room is a combination of midcentury modern furniture with repetitive robot motifs that the entire family loves. Like in children's space, our goal was to make the home both fun, modern, and timeless for the family to grow into. This project has been featured in Austin Home Magazine, Resource 2018 Issue.
---
Project designed by the Atomic Ranch featured modern designers at Breathe Design Studio. From their Austin design studio, they serve an eclectic and accomplished nationwide clientele including in Palm Springs, LA, and the San Francisco Bay Area.
For more about Breathe Design Studio, see here: https://www.breathedesignstudio.com/
To learn more about this project, see here: https://www.breathedesignstudio.com/mid-century-townhouse
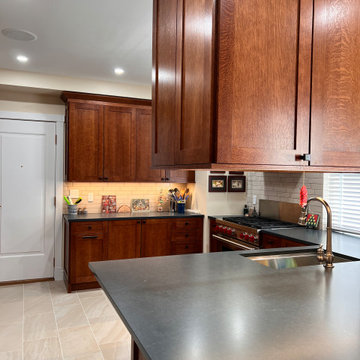
This kitchen and butler's pantry designed by Andersonville Kitchen and Bath includes: Dura Supreme Custom Bria Cabinetry for the kitchen in Craftsman door style with 5 piece drawer fronts, stain color Mission on a quarter sawn oak wood species. The butler's pantry featured in this project showcase the same door style and stain color in an inset style. Countertops are Silestone quartz in Charcoal Soapstone with a suede finish.
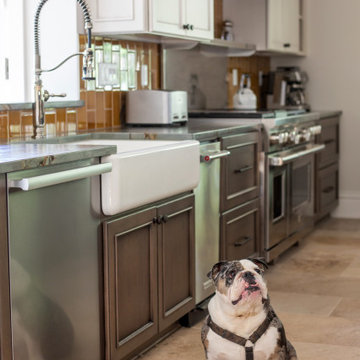
This is a kitchen full of personality and warmth. The taupe and earth tones in this space bring the colors from the outdoors in. It is an inviting space to enjoy everyday.
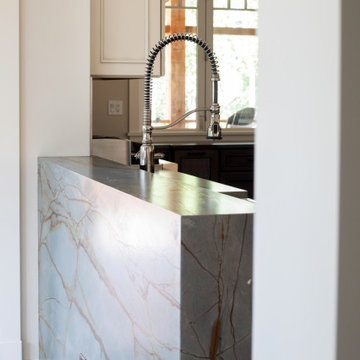
This is a kitchen full of personality and warmth. The taupe and earth tones in this space bring the colors from the outdoors in. It is an inviting space to enjoy everyday.
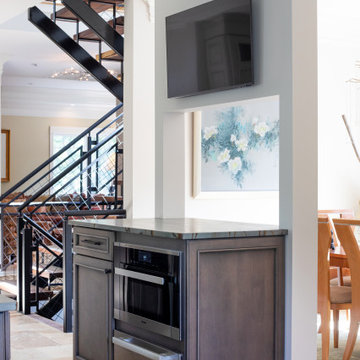
This is a kitchen full of personality and warmth. The taupe and earth tones in this space bring the colors from the outdoors in. It is an inviting space to enjoy everyday.
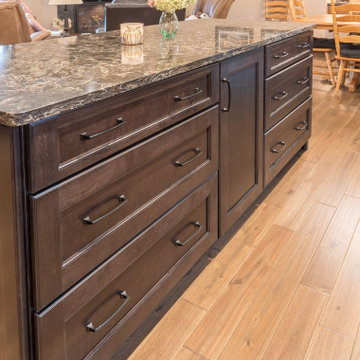
Moving from the country to town, these homeowners wanted a little different take on their new build home, with all the warmth and comfort.
ミネアポリスにあるお手頃価格の広いトラディショナルスタイルのおしゃれなキッチン (アンダーカウンターシンク、落し込みパネル扉のキャビネット、茶色いキャビネット、クオーツストーンカウンター、ベージュキッチンパネル、サブウェイタイルのキッチンパネル、シルバーの調理設備、無垢フローリング、茶色い床、黒いキッチンカウンター、三角天井) の写真
ミネアポリスにあるお手頃価格の広いトラディショナルスタイルのおしゃれなキッチン (アンダーカウンターシンク、落し込みパネル扉のキャビネット、茶色いキャビネット、クオーツストーンカウンター、ベージュキッチンパネル、サブウェイタイルのキッチンパネル、シルバーの調理設備、無垢フローリング、茶色い床、黒いキッチンカウンター、三角天井) の写真
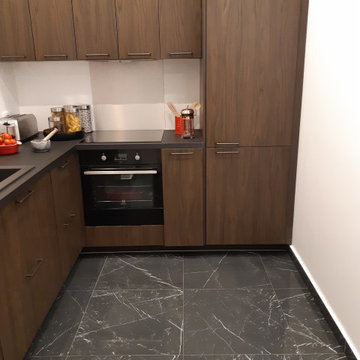
Dans la cuisine équipée de 9m², nous avons choisi une disposition en L qui permet d’optimiser l’espace. Grâce aux meubles hauts, on profite de la hauteur sous plafond de cet appartement haussmannien. Le meuble d'angle permet de ranger les batteries de casserole. Atout charme de cette cuisine : le carrelage RIMINI imitation marbre qui apporte le côté chic.
Nous avons ensuite choisi des meubles en bois (Gamme Leroy Merlin SIENA) pour leur côté authentique et chaleureux et un plan de travail stratifié noir mat supplémentaire avec des équerres escamotables et des tabourets de bar pour le coin petit-déjeuner.
Électroménagers encastrés : lave vaisselle, four, hotte et frigo. Total meubles et éléctro : 5 000€
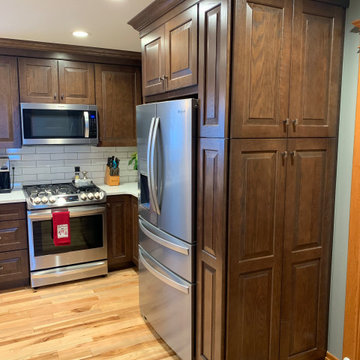
A traditional design featuring KraftMaid Cabinetry Durango Oak doors finished in Saddle, Corian Quartz in Snowdrift, and Berenson Hardware's Aspire Collection in Brushed Tin.
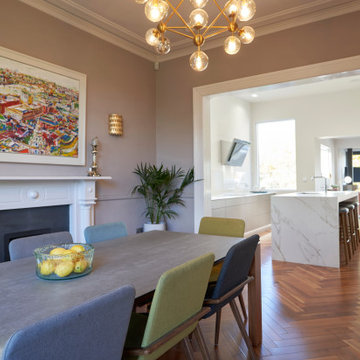
The owners of this double fronted victorian property wanted a departure from a typical period kitchen. The space bridges a traditional bay-fronted dining room and a new extension with requisite sliding doors.
Home to a family of five, I was thrilled when the home owner said 'I just love my non-kitchen! It feels more like part of the rooms architecture rather than a kitchen off our lounge. Anyone who comes in to the space can't believe so many of us live here, because clever storage means we leave no trace!'
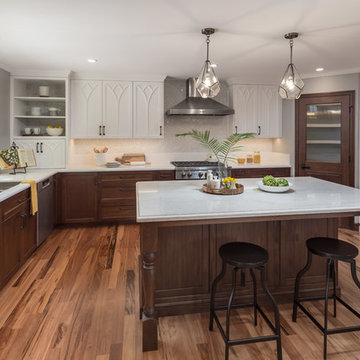
サンフランシスコにあるラグジュアリーな広いトラディショナルスタイルのおしゃれなキッチン (アンダーカウンターシンク、シェーカースタイル扉のキャビネット、茶色いキャビネット、珪岩カウンター、マルチカラーのキッチンパネル、セラミックタイルのキッチンパネル、シルバーの調理設備、淡色無垢フローリング、茶色い床、白いキッチンカウンター) の写真
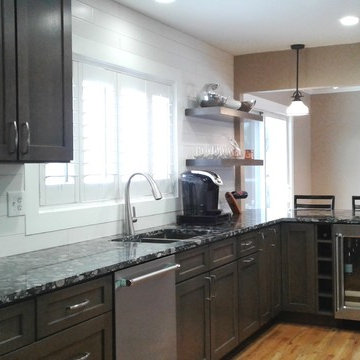
デンバーにある高級な中くらいなトランジショナルスタイルのおしゃれなキッチン (アンダーカウンターシンク、シェーカースタイル扉のキャビネット、茶色いキャビネット、御影石カウンター、白いキッチンパネル、磁器タイルのキッチンパネル、シルバーの調理設備、無垢フローリング、黒いキッチンカウンター) の写真
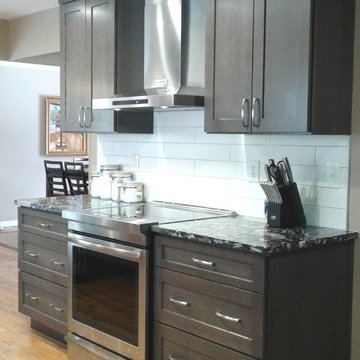
デンバーにある高級な中くらいなトランジショナルスタイルのおしゃれなキッチン (アンダーカウンターシンク、シェーカースタイル扉のキャビネット、茶色いキャビネット、御影石カウンター、白いキッチンパネル、磁器タイルのキッチンパネル、シルバーの調理設備、無垢フローリング、黒いキッチンカウンター) の写真
キッチン (茶色いキャビネット) の写真
120
