広い独立型キッチン (茶色いキャビネット、フラットパネル扉のキャビネット、セラミックタイルの床) の写真
絞り込み:
資材コスト
並び替え:今日の人気順
写真 1〜7 枚目(全 7 枚)
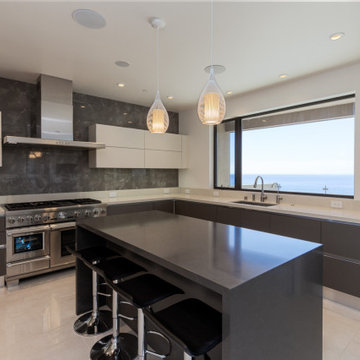
This three-bedroom, four-and-a-half-bath ultra-modern home with a library, family room, and traditional Japanese tatami room shows off stunning views of Bodega Bay. The kitchen with Aran Cucine cabinets from the Erika collection in Fenix Doha Bronze (base) and the Bijou collection in matte cream glass (wall) with aluminum c-channel integrated handles and a PVC aluminum toe kick. Aran Cucine cabinets were also used in the laundry room, master bathroom, library, and linen closet.
The children’s and guest bathrooms feature vanities from BMT Bagni and GB Group. The family room, master closet, and guest closet are designed with furniture from Pianca. Casali provided swing and sliding glass doors throughout, with grand sliding doors for the kitchen and tatami room.
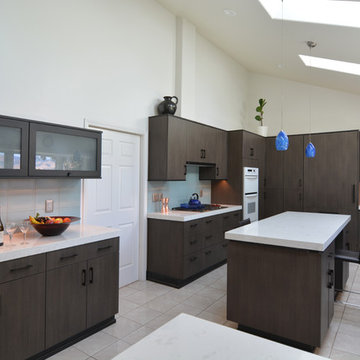
This kitchen was transformed from a country vibe to a modern aesthetic. Clean contemporary lines, textured laminate cabinets, and an integrated Sub-Zero refrigerator completely change the home's style. A sleek wine bar makes entertaining a breeze for the homeowners!
San Luis Kitchen Co.
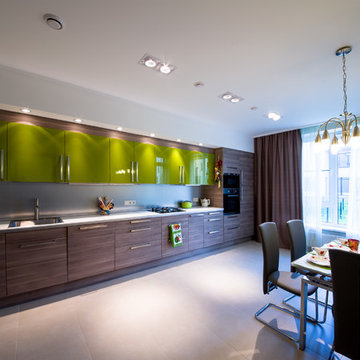
Евгений несветаев
モスクワにあるお手頃価格の広いトランジショナルスタイルのおしゃれなキッチン (シングルシンク、フラットパネル扉のキャビネット、茶色いキャビネット、御影石カウンター、パネルと同色の調理設備、セラミックタイルの床、ベージュの床、ベージュのキッチンカウンター) の写真
モスクワにあるお手頃価格の広いトランジショナルスタイルのおしゃれなキッチン (シングルシンク、フラットパネル扉のキャビネット、茶色いキャビネット、御影石カウンター、パネルと同色の調理設備、セラミックタイルの床、ベージュの床、ベージュのキッチンカウンター) の写真
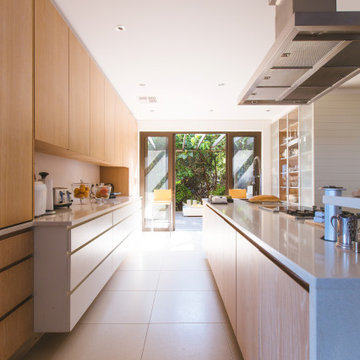
Welcome to this inviting kitchen space and experience the perfect blend of modern elegance and natural warmth. The ceramic tile flooring provides a solid foundation, leading your gaze toward the heart of the kitchen. Above, a trio of ceiling lights cast a warm glow over the room, creating an intimate ambiance.
The AC duct, concealed seamlessly within the ceiling, ensures a comfortable environment year-round. Your eyes are drawn to the beautiful beige tile backsplash that complements the rich wooden kitchen cabinets. This combination exudes a sense of timeless charm and sophistication.
The centerpiece of the room is the kitchen chimney, which not only adds a touch of rustic charm but also ensures a fresh atmosphere while you cook up your culinary creations. The glass door with a wooden frame beckons you to step outside and connect with nature. Beyond the door, a lush outdoor garden awaits, adorned with vibrant outdoor plants and glass bowls as tasteful accents.
For a touch of comfort and relaxation, outdoor sofas offer a cozy place to unwind, either with a cup of morning coffee or under the starry night sky. The harmonious design of this space creates a warm and inviting atmosphere, making it the ideal spot for both cooking and connecting with the beauty of the outdoors.
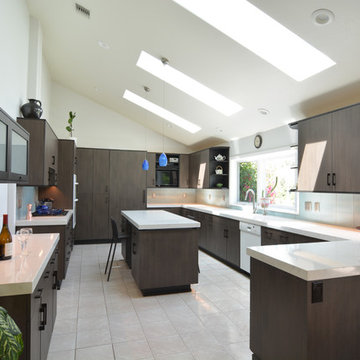
This kitchen was transformed from a country vibe to a modern aesthetic. Clean contemporary lines, textured laminate cabinets, and an integrated Sub-Zero refrigerator completely change the home's style. A sleek wine bar makes entertaining a breeze for the homeowners!
San Luis Kitchen Co.
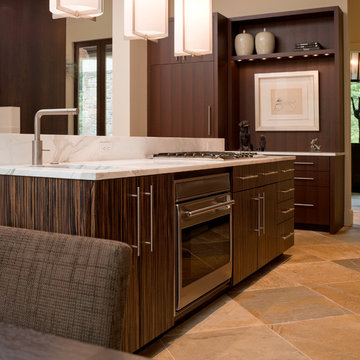
他の地域にある広いコンテンポラリースタイルのおしゃれなキッチン (アンダーカウンターシンク、フラットパネル扉のキャビネット、茶色いキャビネット、大理石カウンター、セラミックタイルの床、茶色い床、白いキッチンカウンター) の写真
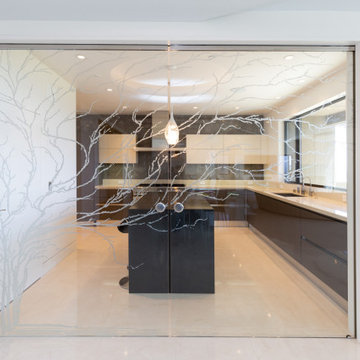
This three-bedroom, four-and-a-half-bath ultra-modern home with a library, family room, and traditional Japanese tatami room shows off stunning views of Bodega Bay. The kitchen with Aran Cucine cabinets from the Erika collection in Fenix Doha Bronze (base) and the Bijou collection in matte cream glass (wall) with aluminum c-channel integrated handles and a PVC aluminum toe kick. Aran Cucine cabinets were also used in the laundry room, master bathroom, library, and linen closet.
The children’s and guest bathrooms feature vanities from BMT Bagni and GB Group. The family room, master closet, and guest closet are designed with furniture from Pianca. Casali provided swing and sliding glass doors throughout, with grand sliding doors for the kitchen and tatami room.
広い独立型キッチン (茶色いキャビネット、フラットパネル扉のキャビネット、セラミックタイルの床) の写真
1