ダイニングキッチン (黒いキャビネット、テラゾーカウンター、タイルカウンター) の写真
絞り込み:
資材コスト
並び替え:今日の人気順
写真 1〜20 枚目(全 67 枚)
1/5

リヨンにある高級な中くらいなモダンスタイルのおしゃれなキッチン (シングルシンク、黒いキャビネット、タイルカウンター、白いキッチンパネル、ガラスタイルのキッチンパネル、シルバーの調理設備、磁器タイルの床、黒い床、黒いキッチンカウンター) の写真
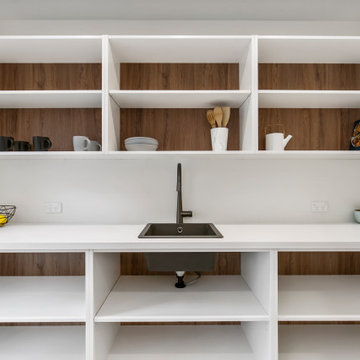
オークランドにあるお手頃価格の中くらいなコンテンポラリースタイルのおしゃれなキッチン (アンダーカウンターシンク、黒いキャビネット、タイルカウンター、白いキッチンパネル、石タイルのキッチンパネル、シルバーの調理設備、無垢フローリング、白いキッチンカウンター) の写真

La Cocina del Apartamento de A&M se pone al servicio de la cocina profesional en casa. Isla de cocción con combinación de fogones de gas e inducción. La Campana integrada en el techo sobre la isla de cocción amplía el espacio visual hasta el techo, dando continuidad al espacio salón-cocina.
Puertas correderas en hierro y cristal para la separación cocina-salón, que otorgan versatilidad a la cocina y nos permiten incorporar la idea de "grandes ventanales" tan característicos de este estilo, enfatizando el look industrial de la casa

Specially engineered walnut timber doors were used to add warmth and character to this sleek slate handle-less kitchen design. The perfect balance of simplicity and luxury was achieved by using neutral but tactile finishes such as concrete effect, large format porcelain tiles for the floor and splashback, onyx tile worktop and minimally designed frameless cupboards, with accents of brass and solid walnut breakfast bar/dining table with a live edge.
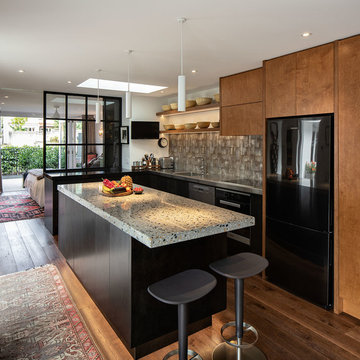
The client chose warm, textural tones for their kitchen, accented with black panels and appliances.
オークランドにある高級な小さなコンテンポラリースタイルのおしゃれなキッチン (アンダーカウンターシンク、フラットパネル扉のキャビネット、黒いキャビネット、テラゾーカウンター、グレーのキッチンパネル、モザイクタイルのキッチンパネル、黒い調理設備、濃色無垢フローリング、茶色い床、グレーのキッチンカウンター) の写真
オークランドにある高級な小さなコンテンポラリースタイルのおしゃれなキッチン (アンダーカウンターシンク、フラットパネル扉のキャビネット、黒いキャビネット、テラゾーカウンター、グレーのキッチンパネル、モザイクタイルのキッチンパネル、黒い調理設備、濃色無垢フローリング、茶色い床、グレーのキッチンカウンター) の写真
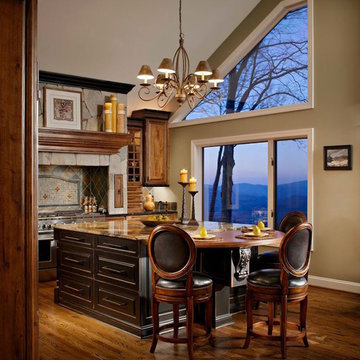
他の地域にあるお手頃価格の広いラスティックスタイルのおしゃれなキッチン (アンダーカウンターシンク、レイズドパネル扉のキャビネット、黒いキャビネット、テラゾーカウンター、セメントタイルのキッチンパネル、マルチカラーのキッチンパネル、シルバーの調理設備、濃色無垢フローリング、茶色い床) の写真
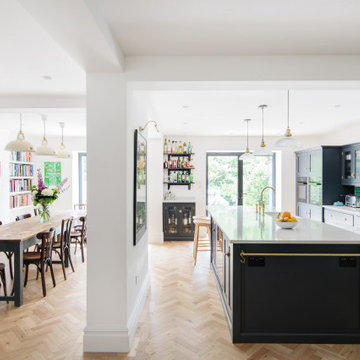
Architecture and interior design firm Easton Design Office did a beautiful job working on the full refurbishment and structural alterations to this family home in Highgate. A bright, welcoming dining and kitchen area, the perfect space for entertaining guests or hosting the family parties.
Settled right at home above the dining table hangs our Large Cream 1933 Design lampshades paired with the brass suspension sets. Elegant and poised, this neutral pendant set reflects light across the room while staying consistent with the accent brass feature, spotted in fixings throughout the space.
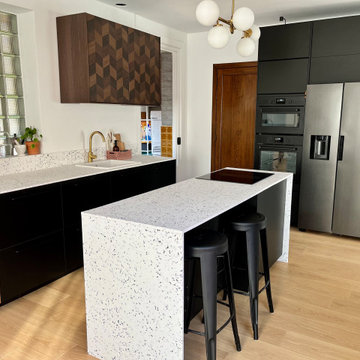
Cuisine américaine avec îlot central ouverte sur salon/salle à manger.
リールにあるお手頃価格の中くらいなコンテンポラリースタイルのおしゃれなキッチン (ドロップインシンク、黒いキャビネット、テラゾーカウンター、白いキッチンパネル、黒い調理設備、淡色無垢フローリング、白いキッチンカウンター) の写真
リールにあるお手頃価格の中くらいなコンテンポラリースタイルのおしゃれなキッチン (ドロップインシンク、黒いキャビネット、テラゾーカウンター、白いキッチンパネル、黒い調理設備、淡色無垢フローリング、白いキッチンカウンター) の写真
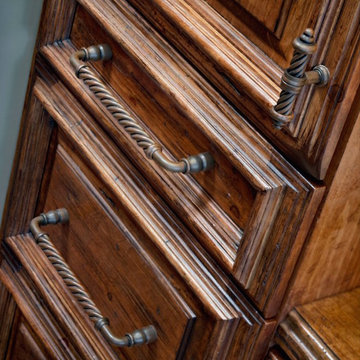
他の地域にあるお手頃価格の小さなラスティックスタイルのおしゃれなキッチン (アンダーカウンターシンク、レイズドパネル扉のキャビネット、黒いキャビネット、テラゾーカウンター、セメントタイルのキッチンパネル、淡色無垢フローリング、マルチカラーのキッチンパネル、シルバーの調理設備、茶色い床) の写真
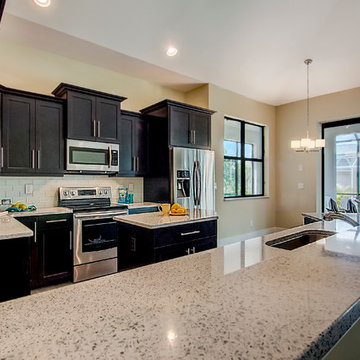
マイアミにある広いトランジショナルスタイルのおしゃれなキッチン (アンダーカウンターシンク、落し込みパネル扉のキャビネット、黒いキャビネット、テラゾーカウンター、白いキッチンパネル、セラミックタイルのキッチンパネル、シルバーの調理設備) の写真
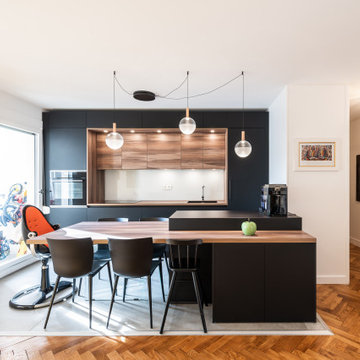
リヨンにある高級な中くらいなモダンスタイルのおしゃれなキッチン (シングルシンク、黒いキャビネット、タイルカウンター、白いキッチンパネル、ガラスタイルのキッチンパネル、シルバーの調理設備、磁器タイルの床、黒い床、黒いキッチンカウンター) の写真
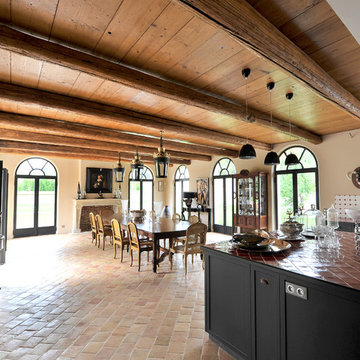
Comme à l'abri du temps, ce vieux mas resté là dans un très beau lieu aux portes du village, dans l'attente d'une nouvelle vie. C'est ce que les nouveaux propriétaires vont lui offrir lorsqu'ils nous confient leur projet de transformation, avec l'idée d'une extension pour trouver la grande pièce à vivre que les vieux murs n'offraient pas. Rien ne sera laissé au hasard, avec des choix de matières et de décoration à la fois dictée par l'existant (sol carreaux anciens conservés, vieux mur en pierre visibles, poutres apparentes) et par les goûts des occupants (entrée « théâtrale », escalier en pierre massive avec un garde corps à l'anglaise..). Ainsi le dialogue ancien et nouveau s'installe sans que l'un prévale sur l'autre. Il en sera de même pour le jardin renaissant après les affronts du terrible hiver 2010.
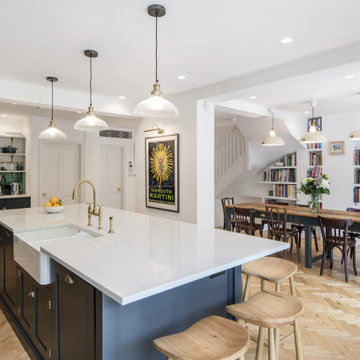
Architecture and interior design firm Easton Design Office did a beautiful job working on the full refurbishment and structural alterations to this family home in Highgate. A bright, welcoming dining and kitchen area, the perfect space for entertaining guests or hosting the family parties.
Settled right at home above the dining table hangs our Large Cream 1933 Design lampshades paired with the brass suspension sets. Elegant and poised, this neutral pendant set reflects light across the room while staying consistent with the accent brass feature, spotted in fixings throughout the space.
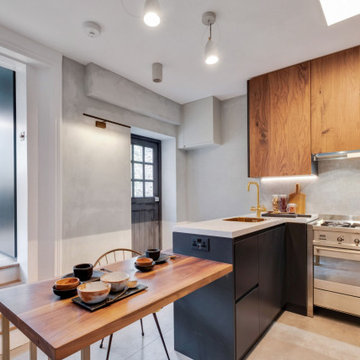
Specially engineered walnut timber doors were used to add warmth and character to this sleek slate handle-less kitchen design. The perfect balance of simplicity and luxury was achieved by using neutral but tactile finishes such as concrete effect, large format porcelain tiles for the floor and splashback, onyx tile worktop and minimally designed frameless cupboards, with accents of brass and solid walnut breakfast bar/dining table with a live edge.
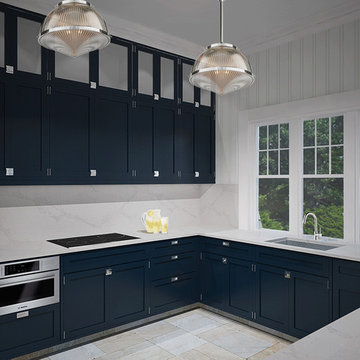
ニューヨークにあるお手頃価格の中くらいなトラディショナルスタイルのおしゃれなキッチン (ドロップインシンク、フラットパネル扉のキャビネット、黒いキャビネット、タイルカウンター、ベージュキッチンパネル、セラミックタイルのキッチンパネル、シルバーの調理設備、セラミックタイルの床) の写真
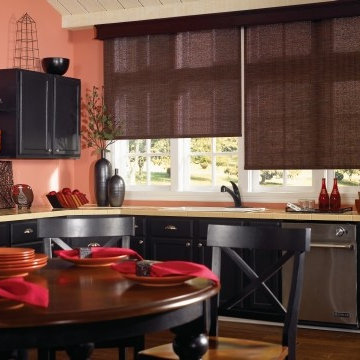
他の地域にあるお手頃価格の中くらいなコンテンポラリースタイルのおしゃれなキッチン (ダブルシンク、シェーカースタイル扉のキャビネット、黒いキャビネット、シルバーの調理設備、淡色無垢フローリング、アイランドなし、タイルカウンター、茶色い床) の写真

Graber Lightweaves roller shades with Regal wood cornice in Dark Cherry. Motorized roller shades
ニューオリンズにあるお手頃価格の中くらいなコンテンポラリースタイルのおしゃれなキッチン (ドロップインシンク、レイズドパネル扉のキャビネット、黒いキャビネット、タイルカウンター、ピンクのキッチンパネル、木材のキッチンパネル、シルバーの調理設備、無垢フローリング、アイランドなし) の写真
ニューオリンズにあるお手頃価格の中くらいなコンテンポラリースタイルのおしゃれなキッチン (ドロップインシンク、レイズドパネル扉のキャビネット、黒いキャビネット、タイルカウンター、ピンクのキッチンパネル、木材のキッチンパネル、シルバーの調理設備、無垢フローリング、アイランドなし) の写真
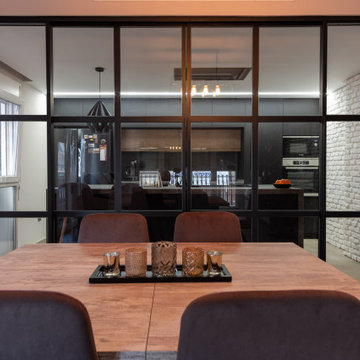
La Cocina del Apartamento de A&M se pone al servicio de la cocina profesional en casa. Isla de cocción con combinación de fogones de gas e inducción. La Campana integrada en el techo sobre la isla de cocción amplía el espacio visual hasta el techo, dando continuidad al espacio salón-cocina.
Puertas correderas en hierro y cristal para la separación cocina-salón, que otorgan versatilidad a la cocina y nos permiten incorporar la idea de "grandes ventanales" tan característicos de este estilo, enfatizando el look industrial de la casa
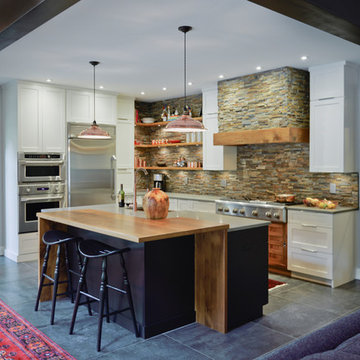
Main shot of kitchen from Great Room
ワシントンD.C.にある高級な中くらいなエクレクティックスタイルのおしゃれなキッチン (エプロンフロントシンク、シェーカースタイル扉のキャビネット、黒いキャビネット、タイルカウンター、マルチカラーのキッチンパネル、石タイルのキッチンパネル、シルバーの調理設備、磁器タイルの床、グレーの床) の写真
ワシントンD.C.にある高級な中くらいなエクレクティックスタイルのおしゃれなキッチン (エプロンフロントシンク、シェーカースタイル扉のキャビネット、黒いキャビネット、タイルカウンター、マルチカラーのキッチンパネル、石タイルのキッチンパネル、シルバーの調理設備、磁器タイルの床、グレーの床) の写真
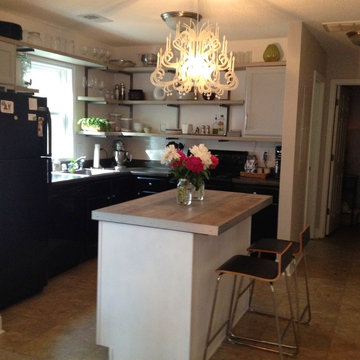
ローリーにある低価格の小さなインダストリアルスタイルのおしゃれなキッチン (シングルシンク、黒いキャビネット、タイルカウンター、白いキッチンパネル、サブウェイタイルのキッチンパネル、黒い調理設備) の写真
ダイニングキッチン (黒いキャビネット、テラゾーカウンター、タイルカウンター) の写真
1