キッチン (黒いキャビネット、マルチカラーのキッチンカウンター) の写真
絞り込み:
資材コスト
並び替え:今日の人気順
写真 1〜20 枚目(全 993 枚)
1/3

With a striking, bold design that's both sleek and warm, this modern rustic black kitchen is a beautiful example of the best of both worlds.
When our client from Wendover approached us to re-design their kitchen, they wanted something sleek and sophisticated but also comfortable and warm. We knew just what to do — design and build a contemporary yet cosy kitchen.
This space is about clean, sleek lines. We've chosen Hacker Systemat cabinetry — sleek and sophisticated — in the colours Black and Oak. A touch of warm wood enhances the black units in the form of oak shelves and backsplash. The wooden accents also perfectly match the exposed ceiling trusses, creating a cohesive space.
This modern, inviting space opens up to the garden through glass folding doors, allowing a seamless transition between indoors and out. The area has ample lighting from the garden coming through the glass doors, while the under-cabinet lighting adds to the overall ambience.
The island is built with two types of worksurface: Dekton Laurent (a striking dark surface with gold veins) for cooking and Corian Designer White for eating. Lastly, the space is furnished with black Siemens appliances, which fit perfectly into the dark colour palette of the space.

This French Country kitchen features a large island with butcher block countertops, black cabinetry with brass hardware, and open shelving.
フェニックスにあるラグジュアリーな巨大な地中海スタイルのおしゃれなキッチン (アンダーカウンターシンク、落し込みパネル扉のキャビネット、黒いキャビネット、木材カウンター、マルチカラーのキッチンパネル、大理石のキッチンパネル、パネルと同色の調理設備、大理石の床、マルチカラーの床、マルチカラーのキッチンカウンター) の写真
フェニックスにあるラグジュアリーな巨大な地中海スタイルのおしゃれなキッチン (アンダーカウンターシンク、落し込みパネル扉のキャビネット、黒いキャビネット、木材カウンター、マルチカラーのキッチンパネル、大理石のキッチンパネル、パネルと同色の調理設備、大理石の床、マルチカラーの床、マルチカラーのキッチンカウンター) の写真

One wowee kitchen!
Designed for a family with Sri-Lankan and Singaporean heritage, the brief for this project was to create a Scandi-Asian styled kitchen.
The design features ‘Skog’ wall panelling, straw bar stools, open shelving, a sofia swing, a bar and an olive tree.

This stunning kitchen features black kitchen cabinets, brass hardware, butcher block countertops, custom backsplash and marble floor, which we can't get enough of!
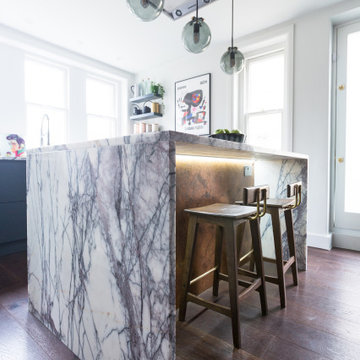
This beautiful kitchen is full of clever details and wonderful materials which make it a totally delightful space
ロンドンにあるお手頃価格の小さなヴィクトリアン調のおしゃれなキッチン (一体型シンク、フラットパネル扉のキャビネット、黒いキャビネット、大理石カウンター、シルバーの調理設備、濃色無垢フローリング、茶色い床、マルチカラーのキッチンカウンター) の写真
ロンドンにあるお手頃価格の小さなヴィクトリアン調のおしゃれなキッチン (一体型シンク、フラットパネル扉のキャビネット、黒いキャビネット、大理石カウンター、シルバーの調理設備、濃色無垢フローリング、茶色い床、マルチカラーのキッチンカウンター) の写真

“After discussions with Zieba about design ideas and budgets we agreed to hire them to come up with create designs and they came back with three options. Ultimately, we merged some of the ideas from each of the options and came up with our design. With the design completed Zieba submitted a bid that was in line with our budget, and we hired them for the construction which was started in the beginning of September and scheduled for completion 4 months later.
The construction was completed on time and on budget & we are thrilled with the changes made to our home. Our experience from start to finish was exceptional including the design work, communication, execution, professionalism and craftsmanship of the construction. Additionally, they were patient with us, never got frustrated with our endless questions or need for handholding & they were even fun to work with.” - M. Waks
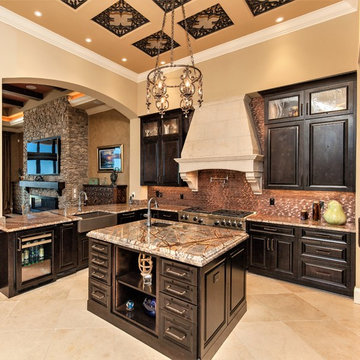
オーランドにある地中海スタイルのおしゃれなキッチン (エプロンフロントシンク、レイズドパネル扉のキャビネット、黒いキャビネット、メタリックのキッチンパネル、メタルタイルのキッチンパネル、パネルと同色の調理設備、ベージュの床、マルチカラーのキッチンカウンター) の写真

This modern kitchen update was a dream to work on. Every detail down to the lighting included inside the cabinets and drawers was well thought out executed by our team of designers, architects and builders. We are proud of the end result and more importantly our home owners are ecstatic and can't wait to spend every moment possible in their new mid century modern inspired kitchen.
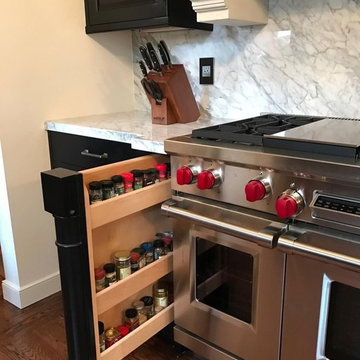
Vertical pull-out spice drawer/storage
サクラメントにある高級な中くらいなシャビーシック調のおしゃれなキッチン (黒いキャビネット、大理石カウンター、大理石のキッチンパネル、無垢フローリング、茶色い床、アンダーカウンターシンク、レイズドパネル扉のキャビネット、マルチカラーのキッチンパネル、パネルと同色の調理設備、マルチカラーのキッチンカウンター) の写真
サクラメントにある高級な中くらいなシャビーシック調のおしゃれなキッチン (黒いキャビネット、大理石カウンター、大理石のキッチンパネル、無垢フローリング、茶色い床、アンダーカウンターシンク、レイズドパネル扉のキャビネット、マルチカラーのキッチンパネル、パネルと同色の調理設備、マルチカラーのキッチンカウンター) の写真

On April 22, 2013, MainStreet Design Build began a 6-month construction project that ended November 1, 2013 with a beautiful 655 square foot addition off the rear of this client's home. The addition included this gorgeous custom kitchen, a large mudroom with a locker for everyone in the house, a brand new laundry room and 3rd car garage. As part of the renovation, a 2nd floor closet was also converted into a full bathroom, attached to a child’s bedroom; the formal living room and dining room were opened up to one another with custom columns that coordinated with existing columns in the family room and kitchen; and the front entry stairwell received a complete re-design.
KateBenjamin Photography
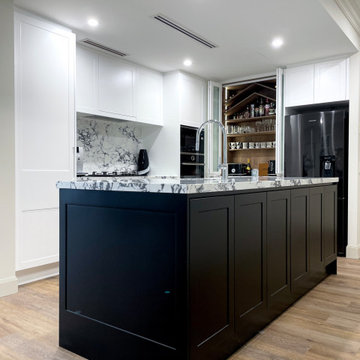
MODERN SHAKER
- Two tone 'black & white' matte polyurethane
- Shaker profile
- Large custom appliance cabinet, with feature woodgrain construction and wine display shelving
- Recessed LED strip lighting
- Talostone's 'Arabescato Nero' installed on the benchtop with a 40mm mitred edge and splashback
- Custom cabinet for baking trays and chopping boards
- Shadowline and compact profile (no handles)
- Blum hardware
Sheree Bounassif, Kitchens by Emanuel
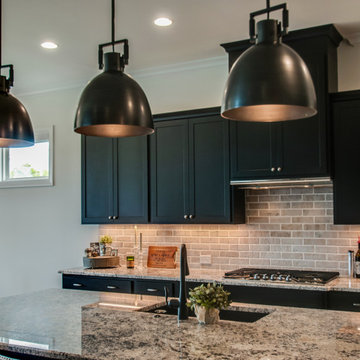
Here is a close up from the kitchen. Who else loves these oversized light fixtures?
ナッシュビルにある高級な中くらいなトランジショナルスタイルのおしゃれなキッチン (アンダーカウンターシンク、シェーカースタイル扉のキャビネット、黒いキャビネット、御影石カウンター、グレーのキッチンパネル、ライムストーンのキッチンパネル、シルバーの調理設備、無垢フローリング、茶色い床、マルチカラーのキッチンカウンター) の写真
ナッシュビルにある高級な中くらいなトランジショナルスタイルのおしゃれなキッチン (アンダーカウンターシンク、シェーカースタイル扉のキャビネット、黒いキャビネット、御影石カウンター、グレーのキッチンパネル、ライムストーンのキッチンパネル、シルバーの調理設備、無垢フローリング、茶色い床、マルチカラーのキッチンカウンター) の写真
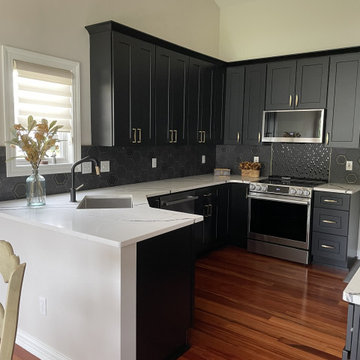
Kitchen remodel with our Shaker Black cabinet, MSI Calacatta Laza Night quartz countertops, and gold Domestic Bliss pulls.
グランドラピッズにある高級な中くらいなコンテンポラリースタイルのおしゃれなキッチン (シェーカースタイル扉のキャビネット、黒いキャビネット、クオーツストーンカウンター、モザイクタイルのキッチンパネル、シルバーの調理設備、無垢フローリング、アイランドなし、茶色い床、マルチカラーのキッチンカウンター、三角天井) の写真
グランドラピッズにある高級な中くらいなコンテンポラリースタイルのおしゃれなキッチン (シェーカースタイル扉のキャビネット、黒いキャビネット、クオーツストーンカウンター、モザイクタイルのキッチンパネル、シルバーの調理設備、無垢フローリング、アイランドなし、茶色い床、マルチカラーのキッチンカウンター、三角天井) の写真
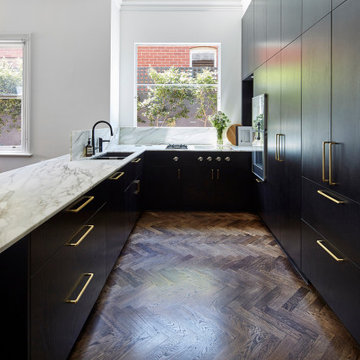
The brief given to our designer for their new kitchen was to form a space that kept the heritage feel of their home whilst adding a bit of character through the incorporation of classical and modern elements. Whilst keeping to the original footprint, the first design change in the kitchen was to move the current location of the sink to the island return to create a better flow to the space. Their new kitchen consists of a beautiful natural stone that wraps around the entire Kitchen, splashback and upstand, a stunning tall wall section of black cabinetry to house their ovens, a built – in pantry and an area for their coffee maker, thus creating a space that the whole family can work in whilst offering the practicality of everyday use.
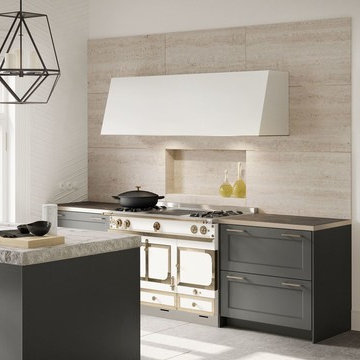
SieMatic Cabinetry in matte lacquer Graphite Grey, Gold Bronze glass doors, Gold Bronze metal floating shelves, and gold bronze countertop. SieMatic ceramic backsplash in Pulpis. SieMatic exhaust hood in Lotus White.
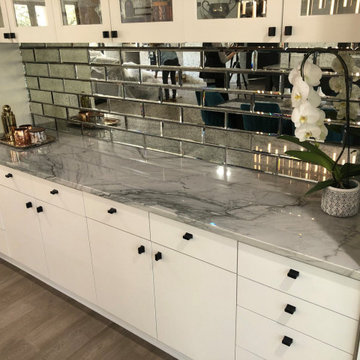
Beautiful 3 CM Statuario Quartzite island, perimeter counter tops, and full backsplash from Architectural Granite and Marble paired with stainless steel appliances and black exposed farmhouse sink. Fabrication and installation by Blue Label Granite in Buda, TX.
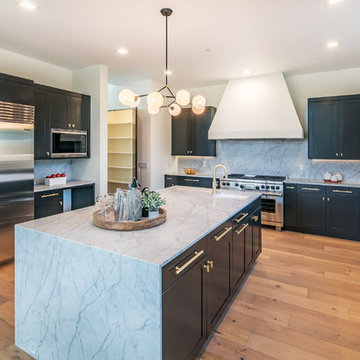
サンタバーバラにある高級な中くらいなコンテンポラリースタイルのおしゃれなキッチン (アンダーカウンターシンク、シェーカースタイル扉のキャビネット、黒いキャビネット、大理石カウンター、マルチカラーのキッチンパネル、大理石のキッチンパネル、シルバーの調理設備、無垢フローリング、茶色い床、マルチカラーのキッチンカウンター) の写真
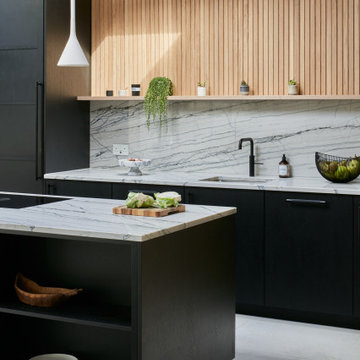
One wowee kitchen!
Designed for a family with Sri-Lankan and Singaporean heritage, the brief for this project was to create a Scandi-Asian styled kitchen.
The design features ‘Skog’ wall panelling, straw bar stools, open shelving, a sofia swing, a bar and an olive tree.
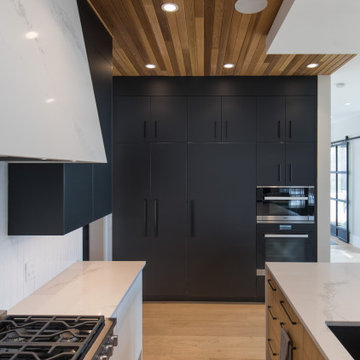
カルガリーにある広いコンテンポラリースタイルのおしゃれなマルチアイランドキッチン (ドロップインシンク、フラットパネル扉のキャビネット、黒いキャビネット、大理石カウンター、白いキッチンパネル、白い調理設備、淡色無垢フローリング、茶色い床、マルチカラーのキッチンカウンター、板張り天井) の写真
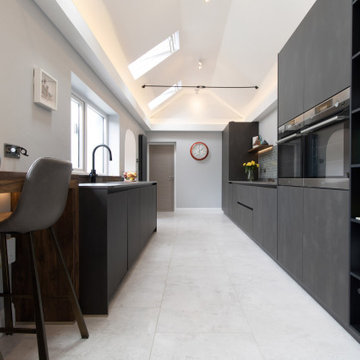
Targa door, finger print proof paint, handless kitchen design. The bora classic with Dekton worktop completes the design.
カーディフにあるお手頃価格の中くらいなモダンスタイルのおしゃれなキッチン (一体型シンク、フラットパネル扉のキャビネット、黒いキャビネット、クオーツストーンカウンター、青いキッチンパネル、ガラスタイルのキッチンパネル、黒い調理設備、磁器タイルの床、アイランドなし、白い床、マルチカラーのキッチンカウンター) の写真
カーディフにあるお手頃価格の中くらいなモダンスタイルのおしゃれなキッチン (一体型シンク、フラットパネル扉のキャビネット、黒いキャビネット、クオーツストーンカウンター、青いキッチンパネル、ガラスタイルのキッチンパネル、黒い調理設備、磁器タイルの床、アイランドなし、白い床、マルチカラーのキッチンカウンター) の写真
キッチン (黒いキャビネット、マルチカラーのキッチンカウンター) の写真
1