黄色いキッチン (黒いキャビネット、エプロンフロントシンク) の写真
並び替え:今日の人気順
写真 1〜6 枚目(全 6 枚)

With tall ceilings, an impressive stone fireplace, and original wooden beams, this home in Glen Ellyn, a suburb of Chicago, had plenty of character and a style that felt coastal. Six months into the purchase of their home, this family of six contacted Alessia Loffredo and Sarah Coscarelli of ReDesign Home to complete their home’s renovation by tackling the kitchen.
“Surprisingly, the kitchen was the one room in the home that lacked interest due to a challenging layout between kitchen, butler pantry, and pantry,” the designer shared, “the cabinetry was not proportionate to the space’s large footprint and height. None of the house’s architectural features were introduced into kitchen aside from the wooden beams crossing the room throughout the main floor including the family room.” She moved the pantry door closer to the prepping and cooking area while converting the former butler pantry a bar. Alessia designed an oversized hood around the stove to counterbalance the impressive stone fireplace located at the opposite side of the living space.
She then wanted to include functionality, using Trim Tech‘s cabinets, featuring a pair with retractable doors, for easy access, flanking both sides of the range. The client had asked for an island that would be larger than the original in their space – Alessia made the smart decision that if it was to increase in size it shouldn’t increase in visual weight and designed it with legs, raised above the floor. Made out of steel, by Wayward Machine Co., along with a marble-replicating porcelain countertop, it was designed with durability in mind to withstand anything that her client’s four children would throw at it. Finally, she added finishing touches to the space in the form of brass hardware from Katonah Chicago, with similar toned wall lighting and faucet.
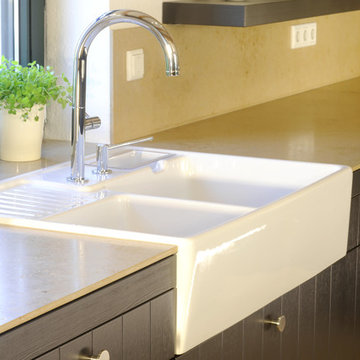
ベルリンにある広いトラディショナルスタイルのおしゃれなキッチン (エプロンフロントシンク、インセット扉のキャビネット、黒いキャビネット、御影石カウンター、白いキッチンパネル、石スラブのキッチンパネル、黒い調理設備、テラコッタタイルの床) の写真
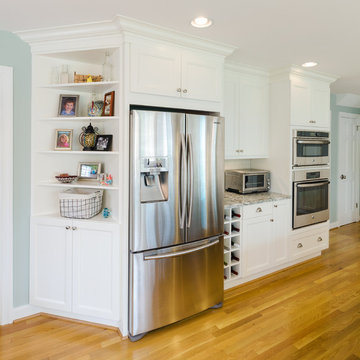
Elmwood corner charging unit cabinet. GE Profile 30" wall oven and 30" Advantium Wall speed oven.
リッチモンドにあるトラディショナルスタイルのおしゃれなアイランドキッチン (エプロンフロントシンク、落し込みパネル扉のキャビネット、黒いキャビネット、珪岩カウンター、青いキッチンパネル、シルバーの調理設備、無垢フローリング) の写真
リッチモンドにあるトラディショナルスタイルのおしゃれなアイランドキッチン (エプロンフロントシンク、落し込みパネル扉のキャビネット、黒いキャビネット、珪岩カウンター、青いキッチンパネル、シルバーの調理設備、無垢フローリング) の写真
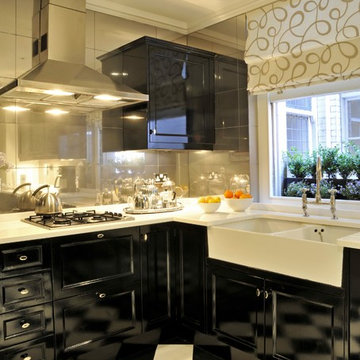
Photos by Tony Murray
ロンドンにあるトランジショナルスタイルのおしゃれなキッチン (エプロンフロントシンク、黒いキャビネット、ミラータイルのキッチンパネル、シルバーの調理設備、大理石の床) の写真
ロンドンにあるトランジショナルスタイルのおしゃれなキッチン (エプロンフロントシンク、黒いキャビネット、ミラータイルのキッチンパネル、シルバーの調理設備、大理石の床) の写真
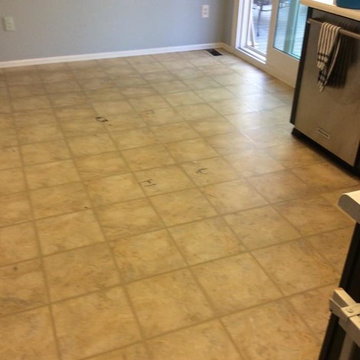
before
デンバーにある低価格の中くらいなカントリー風のおしゃれなキッチン (エプロンフロントシンク、黒いキャビネット、人工大理石カウンター、白いキッチンパネル、サブウェイタイルのキッチンパネル、シルバーの調理設備、リノリウムの床、フラットパネル扉のキャビネット) の写真
デンバーにある低価格の中くらいなカントリー風のおしゃれなキッチン (エプロンフロントシンク、黒いキャビネット、人工大理石カウンター、白いキッチンパネル、サブウェイタイルのキッチンパネル、シルバーの調理設備、リノリウムの床、フラットパネル扉のキャビネット) の写真
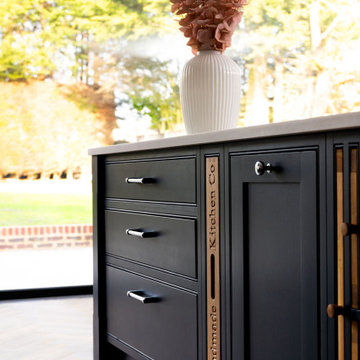
Our newest project to the portfolio is this property in Elstree that was completed with a full renovation where the kitchen soon became the entertaining room of the home. The style combines timeless beauty with unparalleled functionality at every turn.
Featuring our Classic In-Frame shaker, it’s been inspired by Shaker design principles where sharp edges have been met with graceful curves. Complemented by T&G panelling for added texture, the curved edge on the island softens the aesthetic making every element contribute to this timeless kitchen design.
Taking our attention to the colour choice and a hue we have used in previous projects, Basalt by Little Greene. Think of a midnight sky that adds a touch of drama to the space. Basalt is a timeless blue-black and is easier on the eye than pure, jet-black paint. Fill the room with lots of natural light and you will see charismatic blue undertones being drawn out.
Chrome knobs and handles from the Armac Martin Carlton collection present themselves with a subtle deco look, while the Vanilla Ice quartz worktops infuse the space with character.
Any open-plan space deserves our bespoke furniture especially media units, as they are a wonderful addition to any living space. We have built and designed many media units that fill an entire wall, or just a section, making a statement within any interior. Our approach strikes a harmonious blend between cabinetry and open shelving, emphasising the significance of storage space and organisation, while also reflecting our commitment to crafting designs that ooze style and sophistication.
黄色いキッチン (黒いキャビネット、エプロンフロントシンク) の写真
1