お手頃価格のキッチン (グレーのキャビネット、フラットパネル扉のキャビネット、セメントタイルの床) の写真

Rénovation de la cuisine suite au réaménagement de la salle d'eau.
Photo : Léandre Cheron
パリにあるお手頃価格の小さなコンテンポラリースタイルのおしゃれなキッチン (シングルシンク、フラットパネル扉のキャビネット、グレーのキャビネット、木材カウンター、セメントタイルのキッチンパネル、セメントタイルの床、黒い床、マルチカラーのキッチンパネル、シルバーの調理設備、ベージュのキッチンカウンター) の写真
パリにあるお手頃価格の小さなコンテンポラリースタイルのおしゃれなキッチン (シングルシンク、フラットパネル扉のキャビネット、グレーのキャビネット、木材カウンター、セメントタイルのキッチンパネル、セメントタイルの床、黒い床、マルチカラーのキッチンパネル、シルバーの調理設備、ベージュのキッチンカウンター) の写真
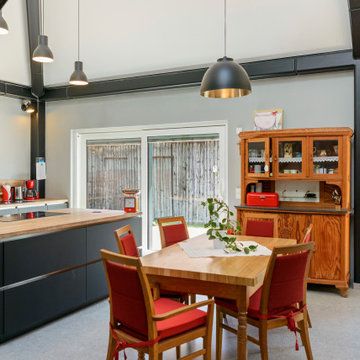
Dieser quadratische Bungalow ist ein K-MÄLEON Hybridhaus K-M und hat die Außenmaße 12 x 12 Meter. Wie gewohnt wurden Grundriss und Gestaltung vollkommen individuell vorgenommen. Durch das Atrium wird jeder Quadratmeter des innovativen Einfamilienhauses mit Licht durchflutet. Die quadratische Grundform der Glas-Dachspitze ermöglicht eine zu allen Seiten gleichmäßige Lichtverteilung. Die Besonderheiten bei diesem Projekt sind die Stringenz bei der Materialauswahl, der offene Wohn- und Essbereich, sowie der Mut zur Farbe bei der Einrichtung.
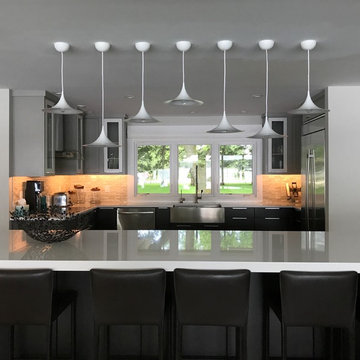
他の地域にあるお手頃価格の中くらいなモダンスタイルのおしゃれなキッチン (エプロンフロントシンク、フラットパネル扉のキャビネット、グレーのキャビネット、ベージュキッチンパネル、セラミックタイルのキッチンパネル、シルバーの調理設備、セメントタイルの床、グレーの床、クオーツストーンカウンター) の写真
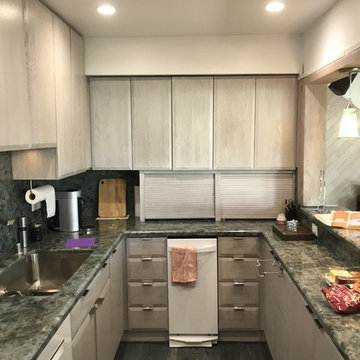
Complete remodeling of existing galley kitchen, including new flooring, cabinets and countertop.
ロサンゼルスにあるお手頃価格の小さなトラディショナルスタイルのおしゃれなキッチン (アンダーカウンターシンク、フラットパネル扉のキャビネット、グレーのキャビネット、大理石カウンター、グレーのキッチンパネル、大理石のキッチンパネル、白い調理設備、セメントタイルの床、アイランドなし、グレーの床、グレーのキッチンカウンター) の写真
ロサンゼルスにあるお手頃価格の小さなトラディショナルスタイルのおしゃれなキッチン (アンダーカウンターシンク、フラットパネル扉のキャビネット、グレーのキャビネット、大理石カウンター、グレーのキッチンパネル、大理石のキッチンパネル、白い調理設備、セメントタイルの床、アイランドなし、グレーの床、グレーのキッチンカウンター) の写真
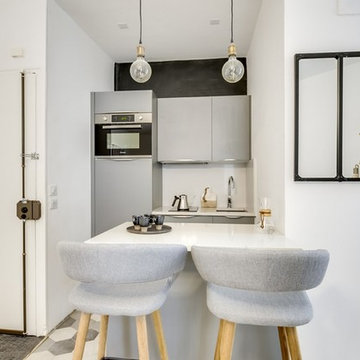
パリにあるお手頃価格の小さなモダンスタイルのおしゃれなキッチン (珪岩カウンター、一体型シンク、フラットパネル扉のキャビネット、グレーのキャビネット、白いキッチンパネル、シルバーの調理設備、セメントタイルの床、グレーの床、白いキッチンカウンター) の写真
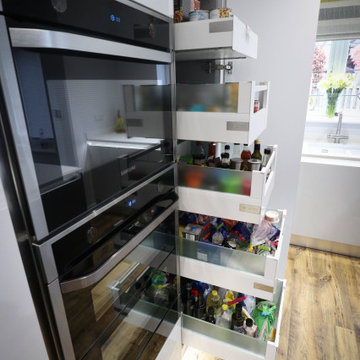
Last year we were asked to help design and install a kitchen in one of the local villages. The only problem was...there were 3 walls in the way!
We knew we could help with an entire room transformation and open-up. Helping the customer to visualise the room was really important. Would they get enough cupboards? Was there space for the island? Would the ratio of kitchen space to the rest of the room be right? The design process really helped them to see what was possible.
They had a good idea on the style of kitchen – our Furore handleless range from Crown Imperial really ticked the box for them – and coupled with the lovely Ice Crystal worktops from Minerva and Samsung appliances we really got everything on the wish list in to the room.
Stacking the Dual Flex Oven, Combi microwave and warming drawer in one larder unit freed up enough room to include the Crown Spacetower which offers storage galore. We love the sleek pan drawers and the wine fridge on the island too.
The microwave has been taken away from the counter and the Franke 4 in 1 boiling water tap also helps to keep the worktops clear of clutter. And the flip socket on the island allows the customer to use the large worktop both for cooking creation and working space!
We also revamped the utility room as part of the project. A cheeky little divide in the larder unit allowing storage for the ironing board but shelves elsewhere to keep that beautiful open plan kitchen sleek and tidy.
Stunning!
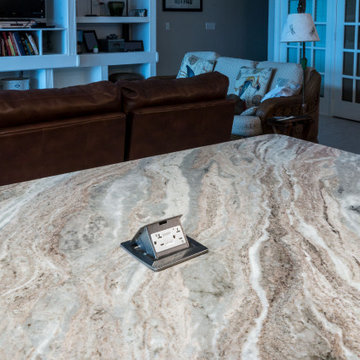
Removed old cabinets, cut the raised bar down and installed new cabinets. These are flat-panel cabinets with a grey stain.
他の地域にあるお手頃価格の広いおしゃれなキッチン (アンダーカウンターシンク、フラットパネル扉のキャビネット、グレーのキャビネット、御影石カウンター、マルチカラーのキッチンパネル、大理石のキッチンパネル、シルバーの調理設備、セメントタイルの床、ベージュの床、グレーのキッチンカウンター) の写真
他の地域にあるお手頃価格の広いおしゃれなキッチン (アンダーカウンターシンク、フラットパネル扉のキャビネット、グレーのキャビネット、御影石カウンター、マルチカラーのキッチンパネル、大理石のキッチンパネル、シルバーの調理設備、セメントタイルの床、ベージュの床、グレーのキッチンカウンター) の写真
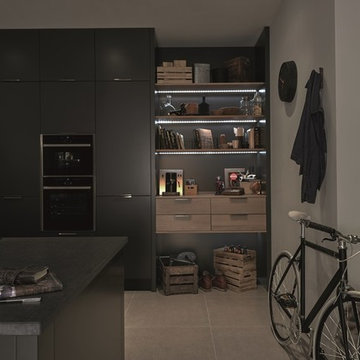
ダブリンにあるお手頃価格の中くらいなインダストリアルスタイルのおしゃれなキッチン (ドロップインシンク、フラットパネル扉のキャビネット、グレーのキャビネット、珪岩カウンター、シルバーの調理設備、セメントタイルの床、グレーの床) の写真
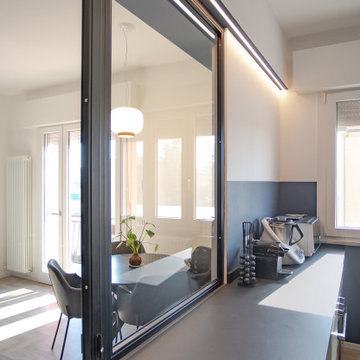
La cucina è una scatola trasparente verso il soggiorno e chiusa verso l’ingresso da una armadiatura guardaroba
他の地域にあるお手頃価格の中くらいなコンテンポラリースタイルのおしゃれなキッチン (ドロップインシンク、フラットパネル扉のキャビネット、グレーのキャビネット、青いキッチンパネル、セメントタイルの床、グレーのキッチンカウンター) の写真
他の地域にあるお手頃価格の中くらいなコンテンポラリースタイルのおしゃれなキッチン (ドロップインシンク、フラットパネル扉のキャビネット、グレーのキャビネット、青いキッチンパネル、セメントタイルの床、グレーのキッチンカウンター) の写真
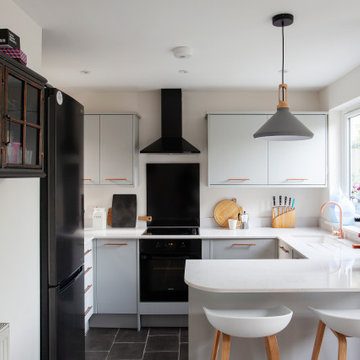
This project for the refurbishment and extension of a semi-detached Gaorgian house in Twickenham presented its challenges. The original house had been extended in different moments and the resulting layout showed a number of change of floor level and ceiling heights. The result was chaotic and the spaces felt dark and small. By replacing the existing stair and forming a new one with a skylight above, we manged to bring daylight to the middle section of the house. A first floor rear extension (to form a new bedroom) was also used as an excuse to level the ceiling. The result is a bright environment where spaces flow organically.
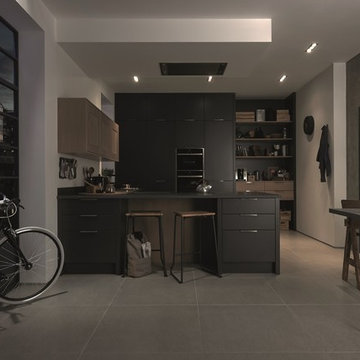
ダブリンにあるお手頃価格の中くらいなインダストリアルスタイルのおしゃれなキッチン (ドロップインシンク、フラットパネル扉のキャビネット、グレーのキャビネット、珪岩カウンター、シルバーの調理設備、セメントタイルの床、グレーの床) の写真
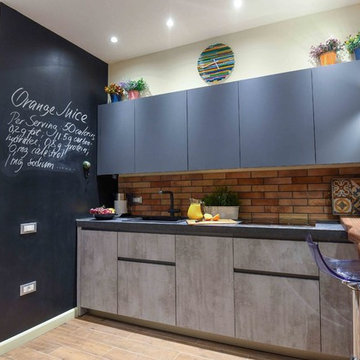
©photo Murad Oruj
他の地域にあるお手頃価格の小さなモダンスタイルのおしゃれなキッチン (ドロップインシンク、フラットパネル扉のキャビネット、グレーのキャビネット、ラミネートカウンター、茶色いキッチンパネル、レンガのキッチンパネル、黒い調理設備、セメントタイルの床、アイランドなし、茶色い床、グレーのキッチンカウンター) の写真
他の地域にあるお手頃価格の小さなモダンスタイルのおしゃれなキッチン (ドロップインシンク、フラットパネル扉のキャビネット、グレーのキャビネット、ラミネートカウンター、茶色いキッチンパネル、レンガのキッチンパネル、黒い調理設備、セメントタイルの床、アイランドなし、茶色い床、グレーのキッチンカウンター) の写真
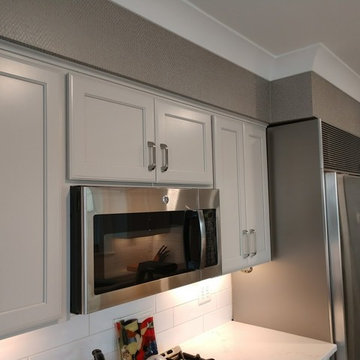
On this project we painted the cabinetry, ceiling and millwork.
One of the we also did was paint the side of the Sub-Zero fridge in a stainless steal look to match the front.
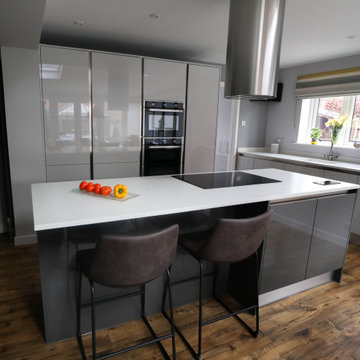
Last year we were asked to help design and install a kitchen in one of the local villages. The only problem was...there were 3 walls in the way!
We knew we could help with an entire room transformation and open-up. Helping the customer to visualise the room was really important. Would they get enough cupboards? Was there space for the island? Would the ratio of kitchen space to the rest of the room be right? The design process really helped them to see what was possible.
They had a good idea on the style of kitchen – our Furore handleless range from Crown Imperial really ticked the box for them – and coupled with the lovely Ice Crystal worktops from Minerva and Samsung appliances we really got everything on the wish list in to the room.
Stacking the Dual Flex Oven, Combi microwave and warming drawer in one larder unit freed up enough room to include the Crown Spacetower which offers storage galore. We love the sleek pan drawers and the wine fridge on the island too.
The microwave has been taken away from the counter and the Franke 4 in 1 boiling water tap also helps to keep the worktops clear of clutter. And the flip socket on the island allows the customer to use the large worktop both for cooking creation and working space!
We also revamped the utility room as part of the project. A cheeky little divide in the larder unit allowing storage for the ironing board but shelves elsewhere to keep that beautiful open plan kitchen sleek and tidy.
Stunning!
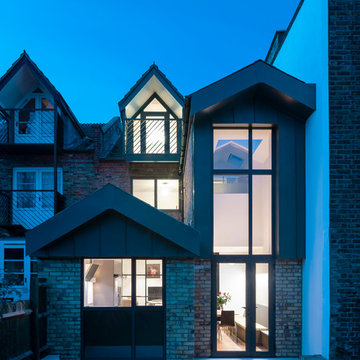
Ben Blossom
ロンドンにあるお手頃価格の広いモダンスタイルのおしゃれなキッチン (フラットパネル扉のキャビネット、グレーのキャビネット、クオーツストーンカウンター、シルバーの調理設備、セメントタイルの床、グレーのキッチンカウンター) の写真
ロンドンにあるお手頃価格の広いモダンスタイルのおしゃれなキッチン (フラットパネル扉のキャビネット、グレーのキャビネット、クオーツストーンカウンター、シルバーの調理設備、セメントタイルの床、グレーのキッチンカウンター) の写真
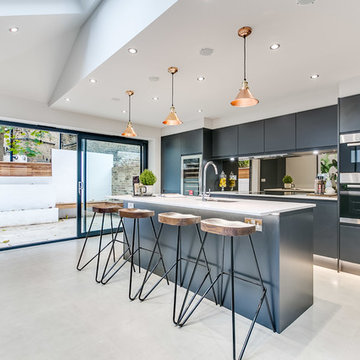
Burbeck kitchen dressing
ロンドンにあるお手頃価格の中くらいなコンテンポラリースタイルのおしゃれなキッチン (一体型シンク、フラットパネル扉のキャビネット、グレーのキャビネット、人工大理石カウンター、メタリックのキッチンパネル、ミラータイルのキッチンパネル、パネルと同色の調理設備、セメントタイルの床) の写真
ロンドンにあるお手頃価格の中くらいなコンテンポラリースタイルのおしゃれなキッチン (一体型シンク、フラットパネル扉のキャビネット、グレーのキャビネット、人工大理石カウンター、メタリックのキッチンパネル、ミラータイルのキッチンパネル、パネルと同色の調理設備、セメントタイルの床) の写真
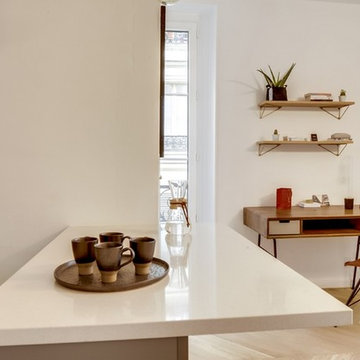
パリにあるお手頃価格の小さなモダンスタイルのおしゃれなキッチン (珪岩カウンター、一体型シンク、フラットパネル扉のキャビネット、グレーのキャビネット、白いキッチンパネル、シルバーの調理設備、セメントタイルの床、グレーの床、白いキッチンカウンター) の写真
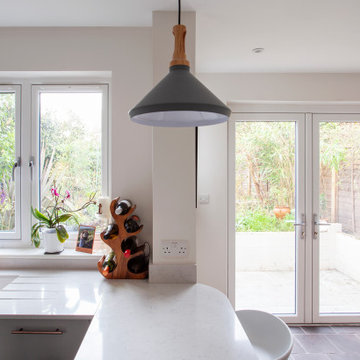
This project for the refurbishment and extension of a semi-detached Gaorgian house in Twickenham presented its challenges. The original house had been extended in different moments and the resulting layout showed a number of change of floor level and ceiling heights. The result was chaotic and the spaces felt dark and small. By replacing the existing stair and forming a new one with a skylight above, we manged to bring daylight to the middle section of the house. A first floor rear extension (to form a new bedroom) was also used as an excuse to level the ceiling. The result is a bright environment where spaces flow organically.
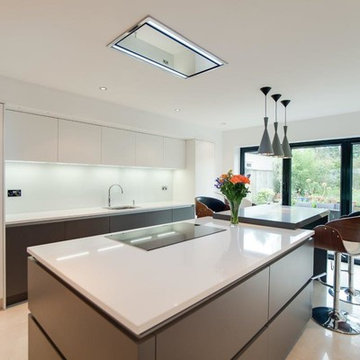
ハートフォードシャーにあるお手頃価格の中くらいなコンテンポラリースタイルのおしゃれなキッチン (一体型シンク、フラットパネル扉のキャビネット、グレーのキャビネット、珪岩カウンター、白いキッチンパネル、ガラス板のキッチンパネル、黒い調理設備、セメントタイルの床) の写真
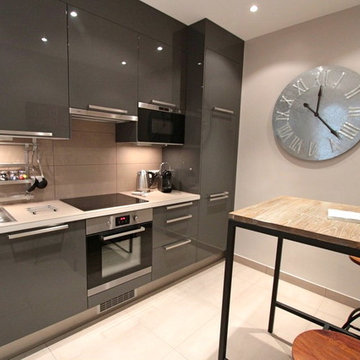
Mis en Chantier
パリにあるお手頃価格の小さなトランジショナルスタイルのおしゃれなキッチン (アンダーカウンターシンク、フラットパネル扉のキャビネット、グレーのキャビネット、グレーのキッチンパネル、セメントタイルのキッチンパネル、シルバーの調理設備、セメントタイルの床、アイランドなし、ベージュの床) の写真
パリにあるお手頃価格の小さなトランジショナルスタイルのおしゃれなキッチン (アンダーカウンターシンク、フラットパネル扉のキャビネット、グレーのキャビネット、グレーのキッチンパネル、セメントタイルのキッチンパネル、シルバーの調理設備、セメントタイルの床、アイランドなし、ベージュの床) の写真
お手頃価格のキッチン (グレーのキャビネット、フラットパネル扉のキャビネット、セメントタイルの床) の写真
1