高級なキッチンの写真
絞り込み:
資材コスト
並び替え:今日の人気順
写真 1421〜1440 枚目(全 447,890 枚)
1/2
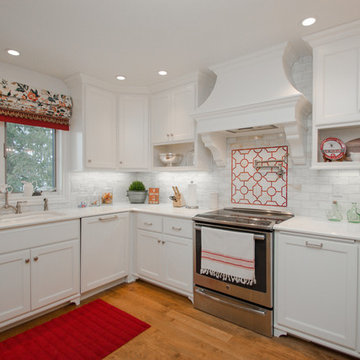
Pete Seroogy - photographer
Wendy Wiseman - interior decorator
Ann Saks tile
Custom valance
Custom back splash
ミルウォーキーにある高級な小さなトラディショナルスタイルのおしゃれなキッチン (シェーカースタイル扉のキャビネット、白いキャビネット、白いキッチンパネル、セラミックタイルのキッチンパネル、無垢フローリング、シルバーの調理設備、アンダーカウンターシンク、人工大理石カウンター) の写真
ミルウォーキーにある高級な小さなトラディショナルスタイルのおしゃれなキッチン (シェーカースタイル扉のキャビネット、白いキャビネット、白いキッチンパネル、セラミックタイルのキッチンパネル、無垢フローリング、シルバーの調理設備、アンダーカウンターシンク、人工大理石カウンター) の写真
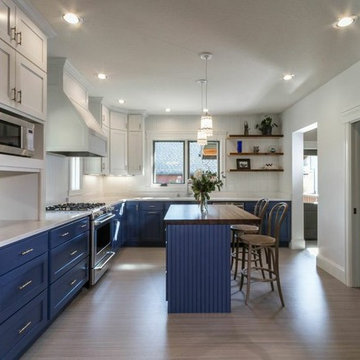
他の地域にある高級な広いトランジショナルスタイルのおしゃれなキッチン (アンダーカウンターシンク、シェーカースタイル扉のキャビネット、青いキャビネット、人工大理石カウンター、白いキッチンパネル、シルバーの調理設備、竹フローリング) の写真
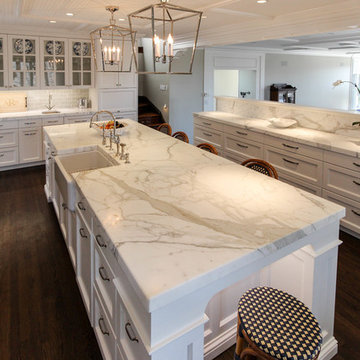
Beautiful white kitchen with marble countertop island centerpiece.
他の地域にある高級な広いトランジショナルスタイルのおしゃれなキッチン (エプロンフロントシンク、シルバーの調理設備、濃色無垢フローリング、シェーカースタイル扉のキャビネット、白いキャビネット、白いキッチンパネル、石タイルのキッチンパネル、大理石カウンター、茶色い床) の写真
他の地域にある高級な広いトランジショナルスタイルのおしゃれなキッチン (エプロンフロントシンク、シルバーの調理設備、濃色無垢フローリング、シェーカースタイル扉のキャビネット、白いキャビネット、白いキッチンパネル、石タイルのキッチンパネル、大理石カウンター、茶色い床) の写真

ALNO AG
マイアミにある高級な中くらいなモダンスタイルのおしゃれなキッチン (一体型シンク、フラットパネル扉のキャビネット、グレーのキャビネット、コンクリートカウンター、シルバーの調理設備、ラミネートの床、グレーのキッチンパネル、ガラス板のキッチンパネル) の写真
マイアミにある高級な中くらいなモダンスタイルのおしゃれなキッチン (一体型シンク、フラットパネル扉のキャビネット、グレーのキャビネット、コンクリートカウンター、シルバーの調理設備、ラミネートの床、グレーのキッチンパネル、ガラス板のキッチンパネル) の写真
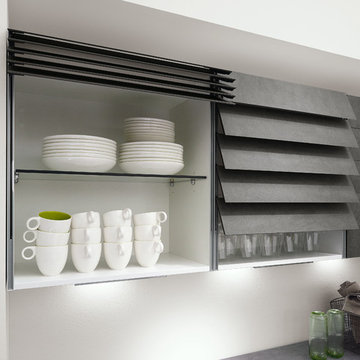
ALNO AG
マイアミにある高級な中くらいなモダンスタイルのおしゃれなキッチン (一体型シンク、フラットパネル扉のキャビネット、グレーのキャビネット、人工大理石カウンター、グレーのキッチンパネル、ガラス板のキッチンパネル) の写真
マイアミにある高級な中くらいなモダンスタイルのおしゃれなキッチン (一体型シンク、フラットパネル扉のキャビネット、グレーのキャビネット、人工大理石カウンター、グレーのキッチンパネル、ガラス板のキッチンパネル) の写真

Modern kitchen at twilight - Interior Architecture: HAUS | Architecture + LEVEL Interiors - Photography: Ryan Kurtz
インディアナポリスにある高級な中くらいなコンテンポラリースタイルのおしゃれなキッチン (シングルシンク、フラットパネル扉のキャビネット、中間色木目調キャビネット、大理石カウンター、白いキッチンパネル、ガラス板のキッチンパネル、パネルと同色の調理設備、トラバーチンの床) の写真
インディアナポリスにある高級な中くらいなコンテンポラリースタイルのおしゃれなキッチン (シングルシンク、フラットパネル扉のキャビネット、中間色木目調キャビネット、大理石カウンター、白いキッチンパネル、ガラス板のキッチンパネル、パネルと同色の調理設備、トラバーチンの床) の写真

Scott Fredrick Photography
フィラデルフィアにある高級な中くらいなトラディショナルスタイルのおしゃれなキッチン (アンダーカウンターシンク、シェーカースタイル扉のキャビネット、淡色木目調キャビネット、御影石カウンター、ガラスタイルのキッチンパネル、グレーのキッチンパネル、黒い調理設備、リノリウムの床) の写真
フィラデルフィアにある高級な中くらいなトラディショナルスタイルのおしゃれなキッチン (アンダーカウンターシンク、シェーカースタイル扉のキャビネット、淡色木目調キャビネット、御影石カウンター、ガラスタイルのキッチンパネル、グレーのキッチンパネル、黒い調理設備、リノリウムの床) の写真
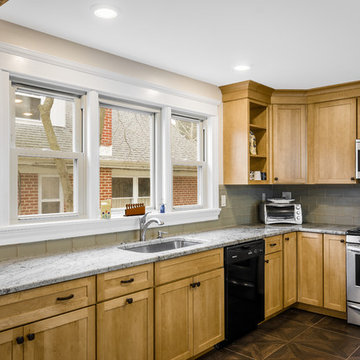
Scott Fredrick Photography
フィラデルフィアにある高級な中くらいなトラディショナルスタイルのおしゃれなキッチン (アンダーカウンターシンク、シェーカースタイル扉のキャビネット、淡色木目調キャビネット、御影石カウンター、ガラスタイルのキッチンパネル、グレーのキッチンパネル、黒い調理設備、リノリウムの床) の写真
フィラデルフィアにある高級な中くらいなトラディショナルスタイルのおしゃれなキッチン (アンダーカウンターシンク、シェーカースタイル扉のキャビネット、淡色木目調キャビネット、御影石カウンター、ガラスタイルのキッチンパネル、グレーのキッチンパネル、黒い調理設備、リノリウムの床) の写真
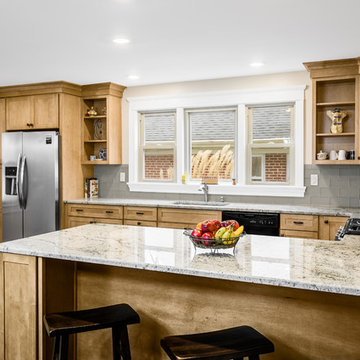
Scott Fredrick Photography
フィラデルフィアにある高級な中くらいなトラディショナルスタイルのおしゃれなキッチン (アンダーカウンターシンク、シェーカースタイル扉のキャビネット、淡色木目調キャビネット、御影石カウンター、ガラスタイルのキッチンパネル、グレーのキッチンパネル、黒い調理設備、リノリウムの床) の写真
フィラデルフィアにある高級な中くらいなトラディショナルスタイルのおしゃれなキッチン (アンダーカウンターシンク、シェーカースタイル扉のキャビネット、淡色木目調キャビネット、御影石カウンター、ガラスタイルのキッチンパネル、グレーのキッチンパネル、黒い調理設備、リノリウムの床) の写真

The live edge countertop, reclaimed wood from an urban street tree, creates space for dining. The compact kitchen includes two burners, a small sink, and a hotel room sized refrigerator.
photos by Michele Lee Willson
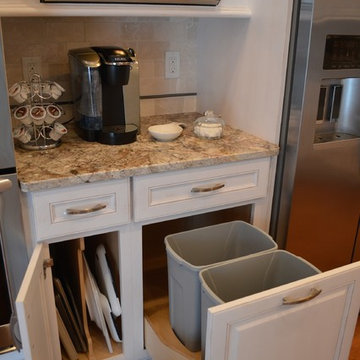
This recently remodeled kitchen features Medallion Cabinets with a painted and glazed finish in their Coastal collection of finishes. Custom crown moldings accent the top of wall cabinetry to meet the ceiling with style. Kitchenaid appliances include the side by side stainless refrigerator and induction cooktop along with a double oven. An Elkay sink in Harmony style is undermounted in a granite countertop from Mont Granite and fabricated by Bradley Stone Industries.
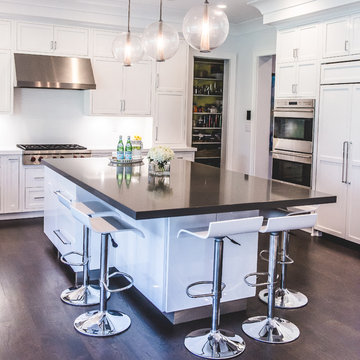
Kimberly Muto
ニューヨークにある高級な広いトランジショナルスタイルのおしゃれなキッチン (アンダーカウンターシンク、シェーカースタイル扉のキャビネット、白いキャビネット、人工大理石カウンター、白いキッチンパネル、セラミックタイルのキッチンパネル、シルバーの調理設備、濃色無垢フローリング) の写真
ニューヨークにある高級な広いトランジショナルスタイルのおしゃれなキッチン (アンダーカウンターシンク、シェーカースタイル扉のキャビネット、白いキャビネット、人工大理石カウンター、白いキッチンパネル、セラミックタイルのキッチンパネル、シルバーの調理設備、濃色無垢フローリング) の写真
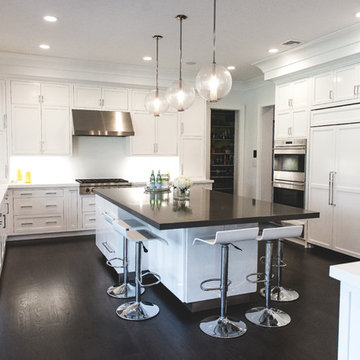
Kimberly Muto
ニューヨークにある高級な広いトランジショナルスタイルのおしゃれなキッチン (アンダーカウンターシンク、シェーカースタイル扉のキャビネット、白いキャビネット、白いキッチンパネル、シルバーの調理設備、濃色無垢フローリング、人工大理石カウンター、セラミックタイルのキッチンパネル) の写真
ニューヨークにある高級な広いトランジショナルスタイルのおしゃれなキッチン (アンダーカウンターシンク、シェーカースタイル扉のキャビネット、白いキャビネット、白いキッチンパネル、シルバーの調理設備、濃色無垢フローリング、人工大理石カウンター、セラミックタイルのキッチンパネル) の写真

L’aménagement qui fait face à l’espace vaisselle comprend trois meubles colonnes qui accueil des électroménager intégré : le réfrigérateur, et encastré : le four et micro-onde qui son placer à hauteur d’homme pour un accès facile.
http://www.lacuisinedanslebain.com/
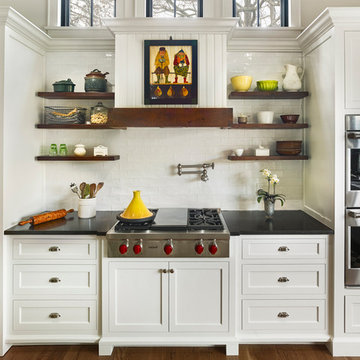
Design Build by Sullivan Building & Design Group. Custom Cabinetry by Cider Press Woodworks. Photographer: Todd Mason / Halkin Mason Photography
フィラデルフィアにある高級な広いカントリー風のおしゃれなキッチン (シェーカースタイル扉のキャビネット、白いキャビネット、白いキッチンパネル、シルバーの調理設備、濃色無垢フローリング、アンダーカウンターシンク、木材カウンター) の写真
フィラデルフィアにある高級な広いカントリー風のおしゃれなキッチン (シェーカースタイル扉のキャビネット、白いキャビネット、白いキッチンパネル、シルバーの調理設備、濃色無垢フローリング、アンダーカウンターシンク、木材カウンター) の写真
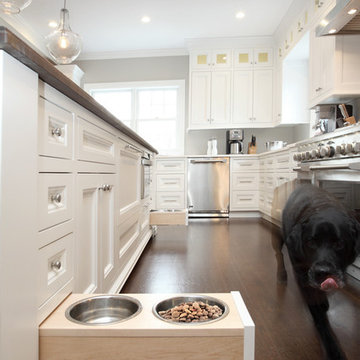
Unique dog bowl storage design. Dog bowl retracts into white cabinet for tidy pet storage. White kitchen with medium / dark hardwood flooring, light gray walls, and white window trim. Kitchen cabinets are White Shaker panel, Custom Built by Doppelt Cabinetmaker. Kitchen island is complete with custom white cabinets and medium / dark walnut wood counter top by Jaaronwood Countertop 67" x 125".
Kohler farm sink. Custom white wood coffered ceiling by Honahan Builder.
Architect - Hierarchy Architects + Designers, TJ Costello
Photographer: Brian Jordan - Graphite NYC

An addition inspired by a picture of a butler's pantry. A place for storage, entertaining, and relaxing. Craftsman decorating inspired by the Ahwahnee Hotel in Yosemite. The owners and I, with a bottle of red wine, drew out the final design of the pantry in pencil on the newly drywalled walls. The cabinet maker then came over for final measurements.
This was part of a larger addition. See "Yosemite Inspired Family Room" for more photos.
Doug Wade Photography
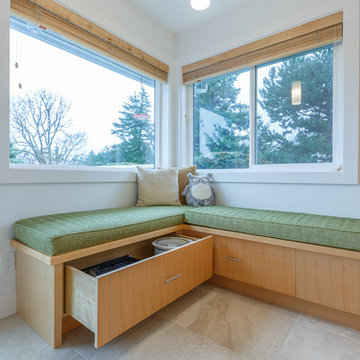
A kitchen that had been remodel in the 80's required a facelift! The homeowner wanted the kitchen very bright with clean lines. With environmental impact being a concern as well, we installed recycled porcelain floor tile and glass countertops. Adding a touch of warmth with the natural maple completed this fresh modern look.
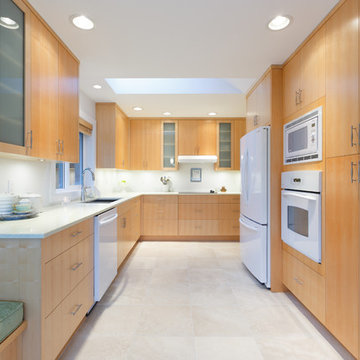
A kitchen that had been remodel in the 80's required a facelift! The homeowner wanted the kitchen very bright with clean lines. With environmental impact being a concern as well, we installed recycled porcelain floor tile and glass countertops. Adding a touch of warmth with the natural maple completed this fresh modern look.
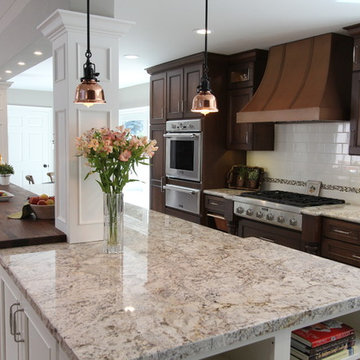
Cherry Cabinet, White Cabinet, 2 Tone Kitchen Cabinet, Copper Hood, Farmhouse Sink, White Spring Granite Counter, Subway Tile Backsplash, White Subway, Eat-in Island, Wine Storage, Glass Mosaic Tile, Copper Pendant Lights, Bookcase, White Island, Butcher Block in Counter, Porcelain Tile Floor, Fruit Basket Cabinet, Turned Post Spice Pullout
高級なキッチンの写真
72