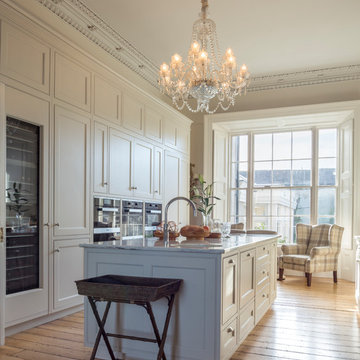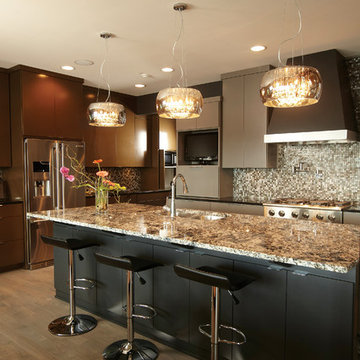高級なII型キッチンの写真
絞り込み:
資材コスト
並び替え:今日の人気順
写真 1061〜1080 枚目(全 58,213 枚)
1/3
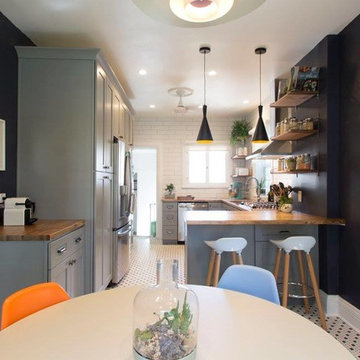
Our wonderful Baker clients were ready to remodel the kitchen in their c.1900 home shortly after moving in. They were looking to undo the 90s remodel that existed, and make the kitchen feel like it belonged in their historic home. We were able to design a balance that incorporated the vintage charm of their home and the modern pops that really give the kitchen its personality. We started by removing the mirrored wall that had separated their kitchen from the breakfast area. This allowed us the opportunity to open up their space dramatically and create a cohesive design that brings the two rooms together. To further our goal of making their kitchen appear more open we removed the wall cabinets along their exterior wall and replaced them with open shelves. We then incorporated a pantry cabinet into their refrigerator wall to balance out their storage needs. This new layout also provided us with the space to include a peninsula with counter seating so that guests can keep the cook company. We struck a fun balance of materials starting with the black & white hexagon tile on the floor to give us a pop of pattern. We then layered on simple grey shaker cabinets and used a butcher block counter top to add warmth to their kitchen. We kept the backsplash clean by utilizing an elongated white subway tile, and painted the walls a rich blue to add a touch of sophistication to the space.
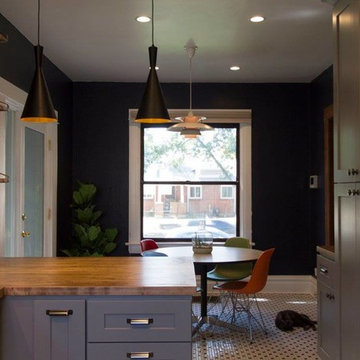
Our wonderful Baker clients were ready to remodel the kitchen in their c.1900 home shortly after moving in. They were looking to undo the 90s remodel that existed, and make the kitchen feel like it belonged in their historic home. We were able to design a balance that incorporated the vintage charm of their home and the modern pops that really give the kitchen its personality. We started by removing the mirrored wall that had separated their kitchen from the breakfast area. This allowed us the opportunity to open up their space dramatically and create a cohesive design that brings the two rooms together. To further our goal of making their kitchen appear more open we removed the wall cabinets along their exterior wall and replaced them with open shelves. We then incorporated a pantry cabinet into their refrigerator wall to balance out their storage needs. This new layout also provided us with the space to include a peninsula with counter seating so that guests can keep the cook company. We struck a fun balance of materials starting with the black & white hexagon tile on the floor to give us a pop of pattern. We then layered on simple grey shaker cabinets and used a butcher block counter top to add warmth to their kitchen. We kept the backsplash clean by utilizing an elongated white subway tile, and painted the walls a rich blue to add a touch of sophistication to the space.
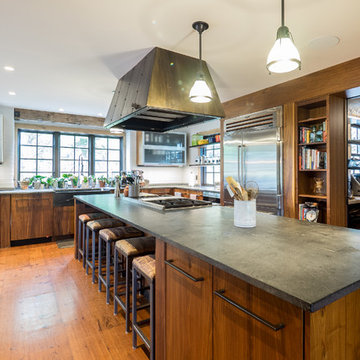
Photographer: Thomas Robert Clark
フィラデルフィアにある高級な中くらいなラスティックスタイルのおしゃれなキッチン (オープンシェルフ、中間色木目調キャビネット、ソープストーンカウンター、白いキッチンパネル、シルバーの調理設備、無垢フローリング、茶色い床) の写真
フィラデルフィアにある高級な中くらいなラスティックスタイルのおしゃれなキッチン (オープンシェルフ、中間色木目調キャビネット、ソープストーンカウンター、白いキッチンパネル、シルバーの調理設備、無垢フローリング、茶色い床) の写真
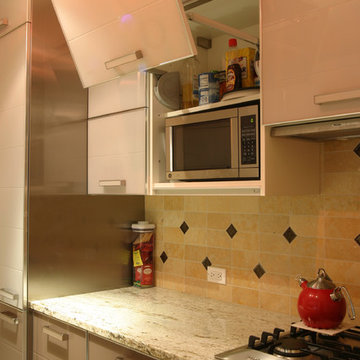
ニューヨークにある高級な小さなモダンスタイルのおしゃれなキッチン (ガラス扉のキャビネット、白いキャビネット、セラミックタイルのキッチンパネル、シルバーの調理設備、セラミックタイルの床、アイランドなし、アンダーカウンターシンク、御影石カウンター、ベージュキッチンパネル) の写真
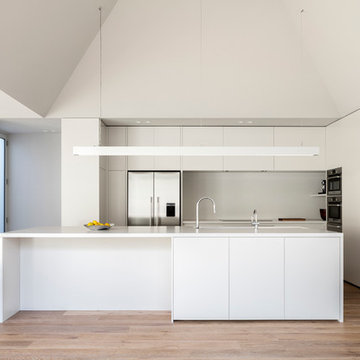
The SSK Residence involved the renovation and extension to a single storey Californian Bungalow in Caulfield North.
In order to unlock the under-utilised and removed back yard of the North facing suburban block a new wing was proposed to allow the main living and dining areas to engage directly with the back yard and free up space in the existing house for additional bedrooms, bathrooms and storage.
The extension took the form of a north facing barn that allowed the large room to be visually, yet unobtrusively divided into the two functional zones; living and dining.
The ceilings that frame the 2 spaces allowed the extension to be nestled into the corner of the site against the side boundary to maximise the outdoor area and prevent over shadowing to the southern neighbours back yard.
Photographer: Jack Lovell
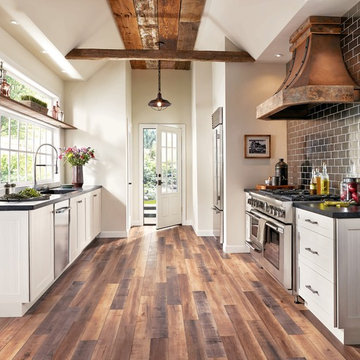
サンディエゴにある高級な中くらいなカントリー風のおしゃれなキッチン (シェーカースタイル扉のキャビネット、白いキャビネット、黒いキッチンパネル、サブウェイタイルのキッチンパネル、シルバーの調理設備、濃色無垢フローリング、アイランドなし、アンダーカウンターシンク、ソープストーンカウンター、茶色い床) の写真

Photography by: Amy Birrer
This lovely beach cabin was completely remodeled to add more space and make it a bit more functional. Many vintage pieces were reused in keeping with the vintage of the space. We carved out new space in this beach cabin kitchen, bathroom and laundry area that was nonexistent in the previous layout. The original drainboard sink and gas range were incorporated into the new design as well as the reused door on the small reach-in pantry. The white tile countertop is trimmed in nautical rope detail and the backsplash incorporates subtle elements from the sea framed in beach glass colors. The client even chose light fixtures reminiscent of bulkhead lamps.
The bathroom doubles as a laundry area and is painted in blue and white with the same cream painted cabinets and countetop tile as the kitchen. We used a slightly different backsplash and glass pattern here and classic plumbing fixtures.
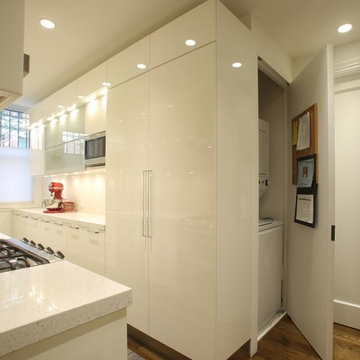
ニューヨークにある高級な中くらいなモダンスタイルのおしゃれなキッチン (アンダーカウンターシンク、フラットパネル扉のキャビネット、白いキャビネット、シルバーの調理設備、無垢フローリング、アイランドなし、テラゾーカウンター、白いキッチンパネル、石タイルのキッチンパネル) の写真
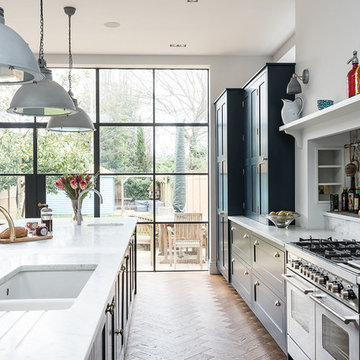
ロンドンにある高級な広いトラディショナルスタイルのおしゃれなキッチン (シェーカースタイル扉のキャビネット、青いキャビネット、大理石カウンター、パネルと同色の調理設備、無垢フローリング、アンダーカウンターシンク) の写真
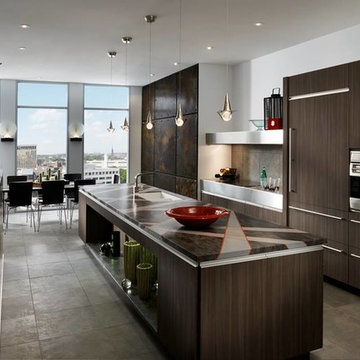
The Expressions Kitchen's unique countertop design adds to the modern feel of the room. Wood-Mode's diverse custom cabinetry represents the finest in American made furnishings and is available at K&N Sales.
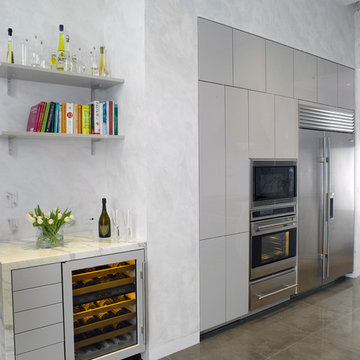
ニューヨークにある高級な広いコンテンポラリースタイルのおしゃれなキッチン (シングルシンク、フラットパネル扉のキャビネット、白いキャビネット、大理石カウンター、白いキッチンパネル、石スラブのキッチンパネル、シルバーの調理設備、コンクリートの床、アイランドなし) の写真
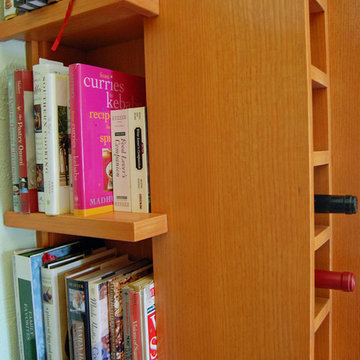
他の地域にある高級な中くらいなトラディショナルスタイルのおしゃれなキッチン (エプロンフロントシンク、シェーカースタイル扉のキャビネット、淡色木目調キャビネット、ソープストーンカウンター、ベージュキッチンパネル、石タイルのキッチンパネル、シルバーの調理設備、リノリウムの床、黒い床) の写真
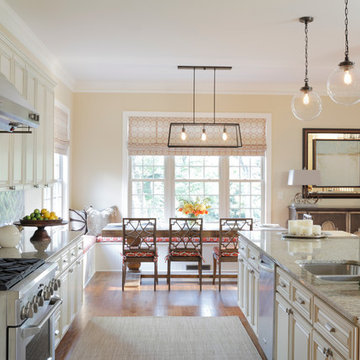
アトランタにある高級な広いトラディショナルスタイルのおしゃれなキッチン (アンダーカウンターシンク、レイズドパネル扉のキャビネット、白いキャビネット、御影石カウンター、グレーのキッチンパネル、セラミックタイルのキッチンパネル、シルバーの調理設備、無垢フローリング) の写真
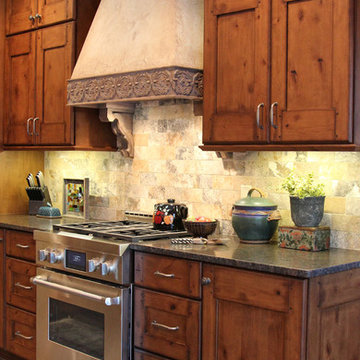
Beth Welsh
ミルウォーキーにある高級な広いラスティックスタイルのおしゃれなキッチン (エプロンフロントシンク、落し込みパネル扉のキャビネット、中間色木目調キャビネット、御影石カウンター、マルチカラーのキッチンパネル、石タイルのキッチンパネル、シルバーの調理設備、スレートの床) の写真
ミルウォーキーにある高級な広いラスティックスタイルのおしゃれなキッチン (エプロンフロントシンク、落し込みパネル扉のキャビネット、中間色木目調キャビネット、御影石カウンター、マルチカラーのキッチンパネル、石タイルのキッチンパネル、シルバーの調理設備、スレートの床) の写真
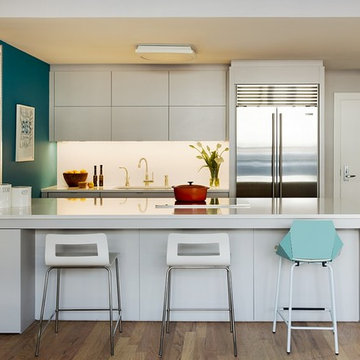
Eric Roth Photography
ボストンにある高級な中くらいなコンテンポラリースタイルのおしゃれなキッチン (アンダーカウンターシンク、フラットパネル扉のキャビネット、白いキャビネット、クオーツストーンカウンター、白いキッチンパネル、シルバーの調理設備、無垢フローリング) の写真
ボストンにある高級な中くらいなコンテンポラリースタイルのおしゃれなキッチン (アンダーカウンターシンク、フラットパネル扉のキャビネット、白いキャビネット、クオーツストーンカウンター、白いキッチンパネル、シルバーの調理設備、無垢フローリング) の写真
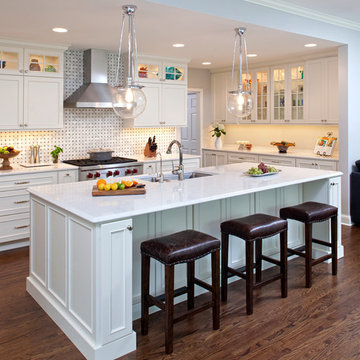
A sophisticated yet relaxed home for a busy family. Designed with the goal of unifying the spaces, the kitchen, family room, and dining rooms are the heart of this home. White cabinetry and a gorgeous tile pattern are easily blended with stainless accents to create a fresh, easy home, great for entertaining family and friends.
Landmark Photography
Learn more about our showroom and kitchen and bath design: http://www.mingleteam.com
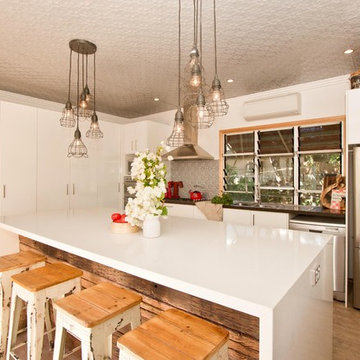
Taryn Yeates Photography
ダニーデンにある高級な中くらいなビーチスタイルのおしゃれなキッチン (フラットパネル扉のキャビネット、白いキャビネット、クオーツストーンカウンター、シルバーの調理設備、淡色無垢フローリング、メタリックのキッチンパネル、メタルタイルのキッチンパネル) の写真
ダニーデンにある高級な中くらいなビーチスタイルのおしゃれなキッチン (フラットパネル扉のキャビネット、白いキャビネット、クオーツストーンカウンター、シルバーの調理設備、淡色無垢フローリング、メタリックのキッチンパネル、メタルタイルのキッチンパネル) の写真
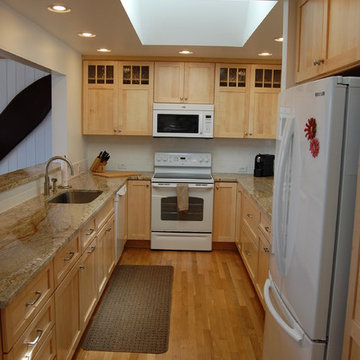
Brittny Mee
バーリントンにある高級な中くらいなトラディショナルスタイルのおしゃれなキッチン (アンダーカウンターシンク、シェーカースタイル扉のキャビネット、淡色木目調キャビネット、御影石カウンター、白いキッチンパネル、セラミックタイルのキッチンパネル、白い調理設備、無垢フローリング、アイランドなし) の写真
バーリントンにある高級な中くらいなトラディショナルスタイルのおしゃれなキッチン (アンダーカウンターシンク、シェーカースタイル扉のキャビネット、淡色木目調キャビネット、御影石カウンター、白いキッチンパネル、セラミックタイルのキッチンパネル、白い調理設備、無垢フローリング、アイランドなし) の写真
高級なII型キッチンの写真
54
