高級なキッチン (クッションフロア) の写真
絞り込み:
資材コスト
並び替え:今日の人気順
写真 1061〜1080 枚目(全 14,276 枚)
1/3
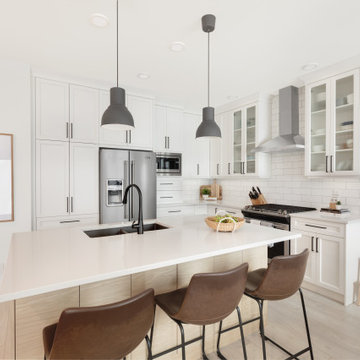
バンクーバーにある高級な小さな北欧スタイルのおしゃれなキッチン (アンダーカウンターシンク、シェーカースタイル扉のキャビネット、白いキャビネット、珪岩カウンター、白いキッチンパネル、セラミックタイルのキッチンパネル、シルバーの調理設備、クッションフロア、マルチカラーの床、白いキッチンカウンター) の写真
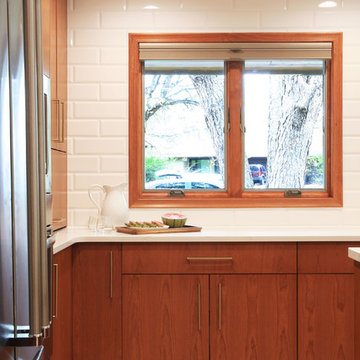
A powder room and closet were removed to create space for this kitchen. The kitchen shifted to include the space that was added from the rooms that were removed and the former dinette area in the kitchen became the back entry and the new upstairs laundry room. The home had original walnut paneling and matching that paneling was paramount. The kitchen also had a lowered ceiling that needed to blend into the raised ceiling in the family room and dining room. The floating soffit was built to create a design feature out of a design limitation. The cabinets are full of interior features to aid in efficiency. Removing most of the wall cabinets required additional storage which was achieved by adding the two large pantry cabinets where a door to the hall was previously located. The island is raised by 3" to accommodate the clients' request without having to customize all of the base cabinets and create a platform for the range, which are always standard in height.
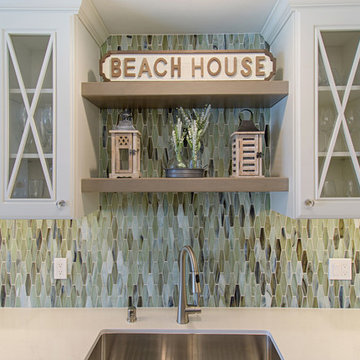
This gorgeous beach condo sits on the banks of the Pacific ocean in Solana Beach, CA. The previous design was dark, heavy and out of scale for the square footage of the space. We removed an outdated bulit in, a column that was not supporting and all the detailed trim work. We replaced it with white kitchen cabinets, continuous vinyl plank flooring and clean lines throughout. The entry was created by pulling the lower portion of the bookcases out past the wall to create a foyer. The shelves are open to both sides so the immediate view of the ocean is not obstructed. New patio sliders now open in the center to continue the view. The shiplap ceiling was updated with a fresh coat of paint and smaller LED can lights. The bookcases are the inspiration color for the entire design. Sea glass green, the color of the ocean, is sprinkled throughout the home. The fireplace is now a sleek contemporary feel with a tile surround. The mantel is made from old barn wood. A very special slab of quartzite was used for the bookcase counter, dining room serving ledge and a shelf in the laundry room. The kitchen is now white and bright with glass tile that reflects the colors of the water. The hood and floating shelves have a weathered finish to reflect drift wood. The laundry room received a face lift starting with new moldings on the door, fresh paint, a rustic cabinet and a stone shelf. The guest bathroom has new white tile with a beachy mosaic design and a fresh coat of paint on the vanity. New hardware, sinks, faucets, mirrors and lights finish off the design. The master bathroom used to be open to the bedroom. We added a wall with a barn door for privacy. The shower has been opened up with a beautiful pebble tile water fall. The pebbles are repeated on the vanity with a natural edge finish. The vanity received a fresh paint job, new hardware, faucets, sinks, mirrors and lights. The guest bedroom has a custom double bunk with reading lamps for the kiddos. This space now reflects the community it is in, and we have brought the beach inside.
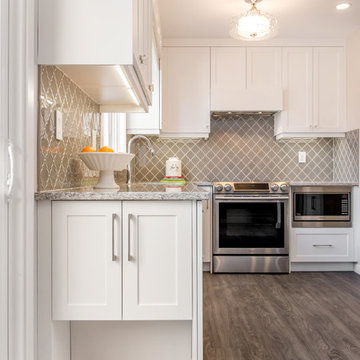
Photos: D & M Images
他の地域にある高級な小さなコンテンポラリースタイルのおしゃれなキッチン (ダブルシンク、シェーカースタイル扉のキャビネット、白いキャビネット、クオーツストーンカウンター、グレーのキッチンパネル、ガラスタイルのキッチンパネル、シルバーの調理設備、クッションフロア、アイランドなし、グレーの床) の写真
他の地域にある高級な小さなコンテンポラリースタイルのおしゃれなキッチン (ダブルシンク、シェーカースタイル扉のキャビネット、白いキャビネット、クオーツストーンカウンター、グレーのキッチンパネル、ガラスタイルのキッチンパネル、シルバーの調理設備、クッションフロア、アイランドなし、グレーの床) の写真
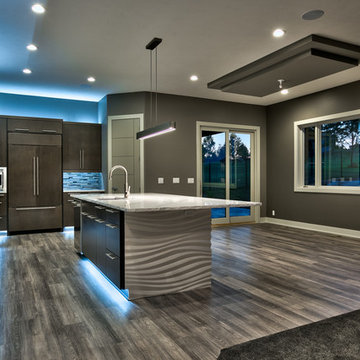
Amoura Productions
オマハにある高級な広いモダンスタイルのおしゃれなキッチン (アンダーカウンターシンク、フラットパネル扉のキャビネット、濃色木目調キャビネット、珪岩カウンター、メタリックのキッチンパネル、メタルタイルのキッチンパネル、シルバーの調理設備、クッションフロア) の写真
オマハにある高級な広いモダンスタイルのおしゃれなキッチン (アンダーカウンターシンク、フラットパネル扉のキャビネット、濃色木目調キャビネット、珪岩カウンター、メタリックのキッチンパネル、メタルタイルのキッチンパネル、シルバーの調理設備、クッションフロア) の写真
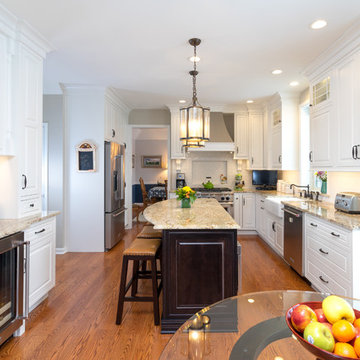
The painted white DuraSupreme kitchen cabinets create a bright backdrop for this traditional style kitchen design, accessorized with Top Knobs black finish hardware. This is beautifully highlighted by natural light through the Anderson windows, along with Uttermost pendant lights and Hafele undercabinet and in cabinet lighting. The stained island cabinetry and Apollo luxury vinyl flooring offer a warm contrast to the white perimeter cabinets. A Kohler white haven farmhouse sink fits in perfectly with this design, along with a Sigma faucet and Mountain Air switch. The design also includes a bar area with an undercounter beverage refrigerator and eye-catching Walker Zanger tile feature, plus Kitchenaid appliances and a Sharp microwave drawer. Granite countertops, a custom drywalled and painted Jay Rambo hood, Task Lighting powerstrips, and handmade white subway tile are among the features that set this kitchen apart. Photos by Linda McManus
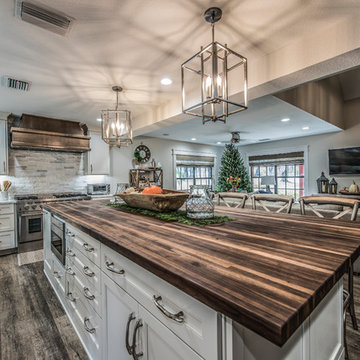
Photos by Project Focus Photography and designed by Amy Smith
タンパにある高級な広いラスティックスタイルのおしゃれなキッチン (エプロンフロントシンク、落し込みパネル扉のキャビネット、白いキャビネット、木材カウンター、白いキッチンパネル、石タイルのキッチンパネル、シルバーの調理設備、クッションフロア、茶色い床) の写真
タンパにある高級な広いラスティックスタイルのおしゃれなキッチン (エプロンフロントシンク、落し込みパネル扉のキャビネット、白いキャビネット、木材カウンター、白いキッチンパネル、石タイルのキッチンパネル、シルバーの調理設備、クッションフロア、茶色い床) の写真

オースティンにある高級な広いトランジショナルスタイルのおしゃれなキッチン (アンダーカウンターシンク、シェーカースタイル扉のキャビネット、白いキャビネット、御影石カウンター、黒いキッチンパネル、御影石のキッチンパネル、パネルと同色の調理設備、クッションフロア、茶色い床、黒いキッチンカウンター) の写真

We are so excited to share with you this beautiful kitchen remodel in Lakeville, MN. Our clients came to us wanting to take out the wall between the kitchen and the dining room. By taking out the wall, we were able to create a new larger kitchen!
We kept the sink in the same location, and then moved the stove to the same wall as the sink. The fridge was moved to the far wall, we added an oven/micro combinations and a large pantry. We even had some extra room to create a desk space. The coolest thing about this kitchen is the DOUBLE island! The island closest to the sink functions as a working island and the other is for entertaining with seating for guests.
What really shines here is the combination of color that creates such a beautiful subtle elegance. The warm gray color of the cabinets were paired with the brown stained cabinets on the island. We then selected darker honed granite countertops on the perimeter cabinets and a light gray quartz countertop for the islands. The slightly marbled backsplash helps to tie everything in and give such a richness to the whole kitchen. I love adding little pops throughout the kitchen, so matte black hardware and the matte black sink light are perfect!
We are so happy with the final result of this kitchen! We would love the opportunity to help you out with any of your remodeling needs as well! Contact us today
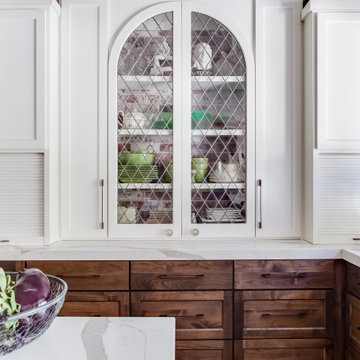
The leaded glass doors were salvaged from a home in Newport Beach, CA. New frames were built to incorporate them into the cabinetry. The back of the cabinet is clad in the same brick adorning the walls. Appliance garages house coffee makers, toasters, even a microwave.
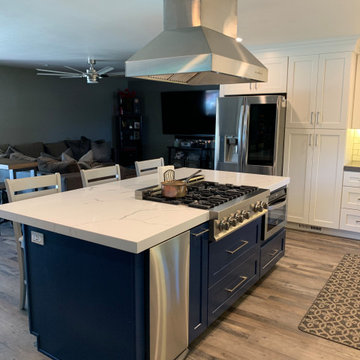
White Shaker Main Cabinets, Shaker Island cabinets Painted in Sherwin Williams Salty Dog, Hardware Resources Sutton Cabinet Hardware, MSI Q Mystic Gray quartz on perimeter, MSI Q Statuary Classique quartz on Island both with a 2" Mitered Edge, 3x6 White Subway Tile with Peter Grout, Luxury Vinyl in the Coastal Bartlett, Stainless steel appliances.
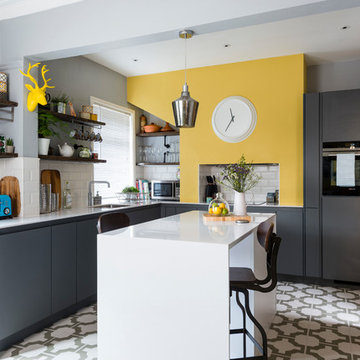
Here is a great example of how you can mix up styles: a dark grey handle-less kitchen, with minimal white quartz worktops is paired up with bright mustard yellow painted walls, a vinyl floor with a bold geometric design, and scaffolding boards act as open shelves on the walls.
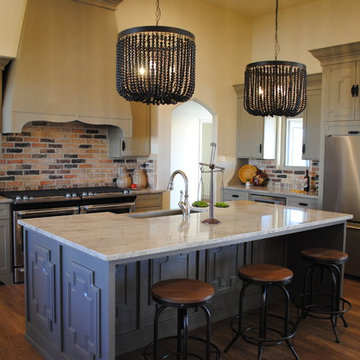
The kitchen features painted custom cabinetry, brick veneer backsplash, granite counter tops, and a double fridge/freezer.
オースティンにある高級な広いエクレクティックスタイルのおしゃれなキッチン (エプロンフロントシンク、シェーカースタイル扉のキャビネット、緑のキャビネット、御影石カウンター、茶色いキッチンパネル、セメントタイルのキッチンパネル、シルバーの調理設備、クッションフロア) の写真
オースティンにある高級な広いエクレクティックスタイルのおしゃれなキッチン (エプロンフロントシンク、シェーカースタイル扉のキャビネット、緑のキャビネット、御影石カウンター、茶色いキッチンパネル、セメントタイルのキッチンパネル、シルバーの調理設備、クッションフロア) の写真
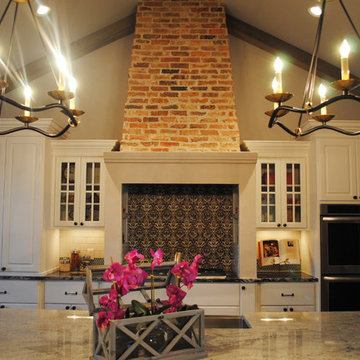
This large kitchen houses an oversized island and tons of gorgeous cabinetry with custom details. The textures of the brick, stucco, and stained wood add comfort and warmth to the space.
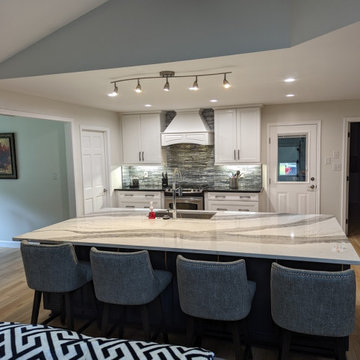
This charming family home in Belmont was in dire need of some tender loving care. The original builder-grade cabinetry and countertops were outdated and in need of an upgrade.
The kitchen was once isolated from the dining room and living room, making entertaining guests a real chore. Cooking in the kitchen meant being cut off from the rest of the household, leading to a disconnect during family time. So, we decided to make some sweeping changes.
The most transformative change was the removal of the load bearing wall separating the kitchen and living room. This created a spacious open-concept kitchen with a massive island, perfect for hosting and socializing. We upgraded the cabinets to reflect a contemporary aesthetic and added a stunning hood vent. The built-in hutch was replaced by a refrigerator and beverage center, providing ample storage space and more practical usage. The kitchen was also equipped with modern features such as roll-out trays, a trash can pull-out, spice racks, and utensil organizers. We replaced the older-style double door base cabinets with modern drawer bases for easy access, and increased the height of the cabinets from 30 inches to 36 inches, giving the kitchen a fresh, airy look and additional storage space.
The laundry room also received a makeover, with new cabinets above the washer and dryer and a tall linen/storage closet, making it more functional and storage-friendly. The small pantry closet was transformed into a sprawling 12 foot deep walk-in pantry with new shelves, cabinetry and lighting, providing ample space for all your pantry essentials. We also upgraded the flooring on the first floor with durable LVP flooring, elevating the overall aesthetic and feel of the home. All of these changes were completed in a mere 21 days, from start to finish.
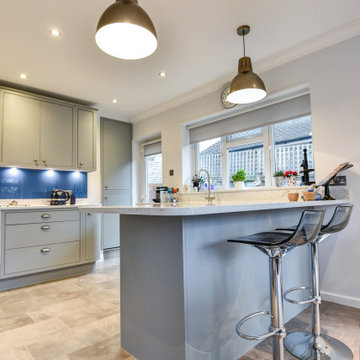
For this Hove project designer Aron has combined traditional grey woodgrain furniture with sparkling white quartz work surfaces.
The Brief
These Hove clients required a modernisation of their kitchen space with some present-day innovations to increase functionality.
In terms of style, a fusion of traditional and modern styles was needed, with an in-frame door preferred. The favoured layout was very similar to the previous, as it made the best use of the space available. A flooring improvement was also a key part of the project.
Design Elements
With the layout remaining quite similar, the most drastic changes to this kitchen were in the style.
To achieve the modern and traditional feel, designer Aron has utilised the wood-grained Modern Classic furniture option from British supplier Mereway. It combines the in-frame structure with a traditional wood grain door front, and for this project has been used in a Castle Grey finish with cornice on full-height and wall units.
The cabinetry and joinery used for this project has been handmade by our British supplier and is equipped with dovetail joinery and oak internals for drawers.
A peninsula island was specified as per the previous design, which utilises sparkling quartz work surfaces in a White Attica finish. A tall door in the corner of the kitchen space appears to be extra storage, but in fact opens up to an existing pantry space.
Special Inclusions
A high-specification of Neff appliances has been used for this project. A Neff Slide & Hide single oven, Neff built-in microwave, Neff flexInduction hob, Neff extractor hood and Neff dishwasher all feature in the kitchen, along with the client's own American fridge freezer.
For general use, a mixer tap and under-mounted 1.5 bowl Blanco have been specified, with useful drainer grooves fabricated into the work surface.
Another special inclusion was the flooring, which has been improved throughout the entire kitchen and dining area. The chosen finish is a stone effect Karndean option named Grey Riven Slate.
Project Feedback
“My wife and I cannot speak highly enough of our recent kitchen and bathroom installations.
Alexanders were terrific all the way from initial estimate stage through to handover.
All of their fitters and staff were polite, professional, and very skilled tradespeople. We were very pleased that we asked them to carry out our work. “
The End Result
The end result is a kitchen that achieves all the elements of the brief and more. A preferred layout has been adhered to, and the theme does really well to combine both the modern and traditional elements required.
If you are thinking of a kitchen renovation, discover how our expert designers and installers can transform your home. Arrange a free design appointment in showroom or online today.
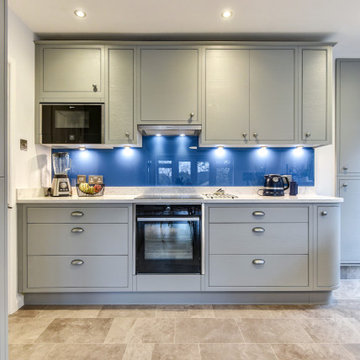
For this Hove project designer Aron has combined traditional grey woodgrain furniture with sparkling white quartz work surfaces.
The Brief
These Hove clients required a modernisation of their kitchen space with some present-day innovations to increase functionality.
In terms of style, a fusion of traditional and modern styles was needed, with an in-frame door preferred. The favoured layout was very similar to the previous, as it made the best use of the space available. A flooring improvement was also a key part of the project.
Design Elements
With the layout remaining quite similar, the most drastic changes to this kitchen were in the style.
To achieve the modern and traditional feel, designer Aron has utilised the wood-grained Modern Classic furniture option from British supplier Mereway. It combines the in-frame structure with a traditional wood grain door front, and for this project has been used in a Castle Grey finish with cornice on full-height and wall units.
The cabinetry and joinery used for this project has been handmade by our British supplier and is equipped with dovetail joinery and oak internals for drawers.
A peninsula island was specified as per the previous design, which utilises sparkling quartz work surfaces in a White Attica finish. A tall door in the corner of the kitchen space appears to be extra storage, but in fact opens up to an existing pantry space.
Special Inclusions
A high-specification of Neff appliances has been used for this project. A Neff Slide & Hide single oven, Neff built-in microwave, Neff flexInduction hob, Neff extractor hood and Neff dishwasher all feature in the kitchen, along with the client's own American fridge freezer.
For general use, a mixer tap and under-mounted 1.5 bowl Blanco have been specified, with useful drainer grooves fabricated into the work surface.
Another special inclusion was the flooring, which has been improved throughout the entire kitchen and dining area. The chosen finish is a stone effect Karndean option named Grey Riven Slate.
Project Feedback
“My wife and I cannot speak highly enough of our recent kitchen and bathroom installations.
Alexanders were terrific all the way from initial estimate stage through to handover.
All of their fitters and staff were polite, professional, and very skilled tradespeople. We were very pleased that we asked them to carry out our work. “
The End Result
The end result is a kitchen that achieves all the elements of the brief and more. A preferred layout has been adhered to, and the theme does really well to combine both the modern and traditional elements required.
If you are thinking of a kitchen renovation, discover how our expert designers and installers can transform your home. Arrange a free design appointment in showroom or online today.
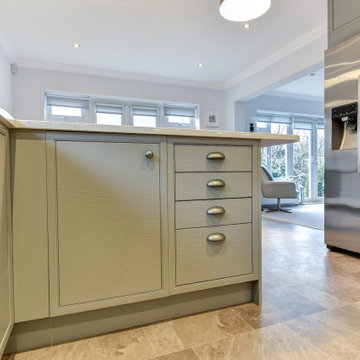
For this Hove project designer Aron has combined traditional grey woodgrain furniture with sparkling white quartz work surfaces.
The Brief
These Hove clients required a modernisation of their kitchen space with some present-day innovations to increase functionality.
In terms of style, a fusion of traditional and modern styles was needed, with an in-frame door preferred. The favoured layout was very similar to the previous, as it made the best use of the space available. A flooring improvement was also a key part of the project.
Design Elements
With the layout remaining quite similar, the most drastic changes to this kitchen were in the style.
To achieve the modern and traditional feel, designer Aron has utilised the wood-grained Modern Classic furniture option from British supplier Mereway. It combines the in-frame structure with a traditional wood grain door front, and for this project has been used in a Castle Grey finish with cornice on full-height and wall units.
The cabinetry and joinery used for this project has been handmade by our British supplier and is equipped with dovetail joinery and oak internals for drawers.
A peninsula island was specified as per the previous design, which utilises sparkling quartz work surfaces in a White Attica finish. A tall door in the corner of the kitchen space appears to be extra storage, but in fact opens up to an existing pantry space.
Special Inclusions
A high-specification of Neff appliances has been used for this project. A Neff Slide & Hide single oven, Neff built-in microwave, Neff flexInduction hob, Neff extractor hood and Neff dishwasher all feature in the kitchen, along with the client's own American fridge freezer.
For general use, a mixer tap and under-mounted 1.5 bowl Blanco have been specified, with useful drainer grooves fabricated into the work surface.
Another special inclusion was the flooring, which has been improved throughout the entire kitchen and dining area. The chosen finish is a stone effect Karndean option named Grey Riven Slate.
Project Feedback
“My wife and I cannot speak highly enough of our recent kitchen and bathroom installations.
Alexanders were terrific all the way from initial estimate stage through to handover.
All of their fitters and staff were polite, professional, and very skilled tradespeople. We were very pleased that we asked them to carry out our work. “
The End Result
The end result is a kitchen that achieves all the elements of the brief and more. A preferred layout has been adhered to, and the theme does really well to combine both the modern and traditional elements required.
If you are thinking of a kitchen renovation, discover how our expert designers and installers can transform your home. Arrange a free design appointment in showroom or online today.
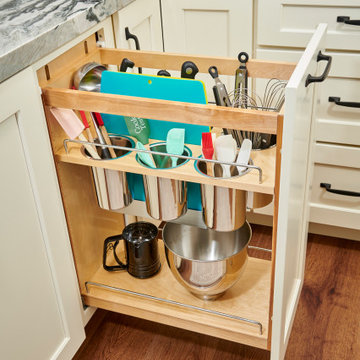
Baker's Delight; this magnificent chefs kitchen has everything that you could dream about for your kitchen including a cooling rack for baking. The two large island with the cage chandeliers are the centerpiece to this kitchen which lead you into the cooking zone. The kitchen features a new sink and a prep sink both are located in front of their own window. We feature Subzero - Wolf appliances including a 36" 6 burner full range with oven, speed oven and steam oven for all your cooking needs.
The islands are eucalyptus green one is set up for all her baking supplies including the cooling rack and the island offers a place to sit with your family.
The flooring featured in this home are a rich luxury vinyl that has the appearance of hardwood floors but the cost savings is substantial over hardwood.
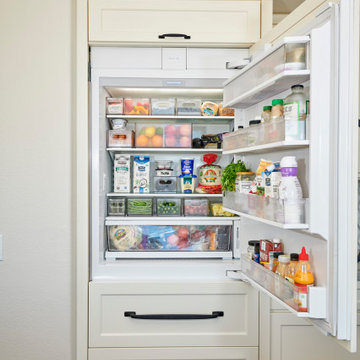
Baker's Delight; this magnificent chefs kitchen has everything that you could dream about for your kitchen including a cooling rack for baking. The two large island with the cage chandeliers are the centerpiece to this kitchen which lead you into the cooking zone. The kitchen features a new sink and a prep sink both are located in front of their own window. We feature Subzero - Wolf appliances including a 36" 6 burner full range with oven, speed oven and steam oven for all your cooking needs.
The islands are eucalyptus green one is set up for all her baking supplies including the cooling rack and the island offers a place to sit with your family.
The flooring featured in this home are a rich luxury vinyl that has the appearance of hardwood floors but the cost savings is substantial over hardwood.
高級なキッチン (クッションフロア) の写真
54