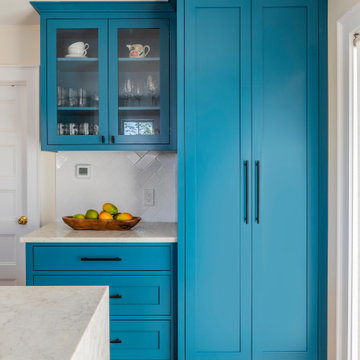高級なターコイズブルーのキッチン (茶色い床) の写真
並び替え:今日の人気順
写真 1〜20 枚目(全 561 枚)

マイアミにある高級な中くらいなビーチスタイルのおしゃれなキッチン (エプロンフロントシンク、シェーカースタイル扉のキャビネット、白いキャビネット、グレーのキッチンパネル、シルバーの調理設備、茶色い床、白いキッチンカウンター、珪岩カウンター、石タイルのキッチンパネル、淡色無垢フローリング) の写真

A 1920s colonial in a shorefront community in Westchester County had an expansive renovation with new kitchen by Studio Dearborn. Countertops White Macauba; interior design Lorraine Levinson. Photography, Timothy Lenz.

This beautiful Birmingham, MI home had been renovated prior to our clients purchase, but the style and overall design was not a fit for their family. They really wanted to have a kitchen with a large “eat-in” island where their three growing children could gather, eat meals and enjoy time together. Additionally, they needed storage, lots of storage! We decided to create a completely new space.
The original kitchen was a small “L” shaped workspace with the nook visible from the front entry. It was completely closed off to the large vaulted family room. Our team at MSDB re-designed and gutted the entire space. We removed the wall between the kitchen and family room and eliminated existing closet spaces and then added a small cantilevered addition toward the backyard. With the expanded open space, we were able to flip the kitchen into the old nook area and add an extra-large island. The new kitchen includes oversized built in Subzero refrigeration, a 48” Wolf dual fuel double oven range along with a large apron front sink overlooking the patio and a 2nd prep sink in the island.
Additionally, we used hallway and closet storage to create a gorgeous walk-in pantry with beautiful frosted glass barn doors. As you slide the doors open the lights go on and you enter a completely new space with butcher block countertops for baking preparation and a coffee bar, subway tile backsplash and room for any kind of storage needed. The homeowners love the ability to display some of the wine they’ve purchased during their travels to Italy!
We did not stop with the kitchen; a small bar was added in the new nook area with additional refrigeration. A brand-new mud room was created between the nook and garage with 12” x 24”, easy to clean, porcelain gray tile floor. The finishing touches were the new custom living room fireplace with marble mosaic tile surround and marble hearth and stunning extra wide plank hand scraped oak flooring throughout the entire first floor.

Our clients wanted to stay true to the style of this 1930's home with their kitchen renovation. Changing the footprint of the kitchen to include smaller rooms, we were able to provide this family their dream kitchen with all of the modern conveniences like a walk in pantry, a large seating island, custom cabinetry and appliances. It is now a sunny, open family kitchen.

An oversize island in walnut/sap wood holds its own in this large space. Imperial Danby marble is the countertop and backsplash. The stainless Sub Zero Pro fridge brings an exciting industrial note.

マイアミにある高級な小さなインダストリアルスタイルのおしゃれなキッチン (ダブルシンク、シェーカースタイル扉のキャビネット、黒いキャビネット、木材カウンター、シルバーの調理設備、赤いキッチンパネル、レンガのキッチンパネル、淡色無垢フローリング、茶色い床、白いキッチンカウンター) の写真

サンタバーバラにある高級な中くらいなビーチスタイルのおしゃれなキッチン (エプロンフロントシンク、シェーカースタイル扉のキャビネット、白いキャビネット、木材カウンター、グレーのキッチンパネル、サブウェイタイルのキッチンパネル、シルバーの調理設備、無垢フローリング、茶色い床) の写真

A colorful bright Scandinavian inspired kitchen with great details! Solid Alabaster pendant lighting, acrylic bar stools, soapstone counter tops and natural red birch ship lap island.
Dining accented with purple velvet end chairs and lambs wool seats on bent wood chairs. A rolling table on the extra long bench provides a drop space for refreshments or laptop. All of this backed with Thibaut wallpaper and contemporary sconce lighting.

Kitchen overview with ShelfGenie solutions on display.
リッチモンドにある高級な中くらいなトラディショナルスタイルのおしゃれなキッチン (アンダーカウンターシンク、御影石カウンター、シルバーの調理設備、濃色無垢フローリング、茶色い床、マルチカラーのキッチンカウンター) の写真
リッチモンドにある高級な中くらいなトラディショナルスタイルのおしゃれなキッチン (アンダーカウンターシンク、御影石カウンター、シルバーの調理設備、濃色無垢フローリング、茶色い床、マルチカラーのキッチンカウンター) の写真

Blue is the go-to color this year and it is featured on the island. White raised panel cabinets with lighted upper glass doors. Major lighting changes include recessed can lighting and pendant lights over the island. Saddle bar stools. Island seats five. Calcutta Classique Quartz countertops are on the oversized island and surrounding cabinets. Induction cooktop, Convection, and Steam oven are some of the appliance package. Hickory plank hardwood provides a beautiful floor. Two large porcelain farmhouse sinks for two working prep stations.

コロンバスにある高級な中くらいなトランジショナルスタイルのおしゃれなダイニングキッチン (アンダーカウンターシンク、落し込みパネル扉のキャビネット、緑のキャビネット、大理石カウンター、白いキッチンパネル、セラミックタイルのキッチンパネル、シルバーの調理設備、無垢フローリング、茶色い床、白いキッチンカウンター) の写真

Smooth Concrete counter tops with pendant lighting.
Photographer: Rob Karosis
ニューヨークにある高級な広いカントリー風のおしゃれなアイランドキッチン (シングルシンク、シェーカースタイル扉のキャビネット、グレーのキャビネット、コンクリートカウンター、白いキッチンパネル、木材のキッチンパネル、シルバーの調理設備、濃色無垢フローリング、茶色い床、黒いキッチンカウンター) の写真
ニューヨークにある高級な広いカントリー風のおしゃれなアイランドキッチン (シングルシンク、シェーカースタイル扉のキャビネット、グレーのキャビネット、コンクリートカウンター、白いキッチンパネル、木材のキッチンパネル、シルバーの調理設備、濃色無垢フローリング、茶色い床、黒いキッチンカウンター) の写真

St. Martin White Gray kitchen
ニューヨークにある高級な広いトラディショナルスタイルのおしゃれなキッチン (アンダーカウンターシンク、白いキャビネット、白いキッチンパネル、サブウェイタイルのキッチンパネル、濃色無垢フローリング、茶色い床、グレーのキッチンカウンター、落し込みパネル扉のキャビネット、窓) の写真
ニューヨークにある高級な広いトラディショナルスタイルのおしゃれなキッチン (アンダーカウンターシンク、白いキャビネット、白いキッチンパネル、サブウェイタイルのキッチンパネル、濃色無垢フローリング、茶色い床、グレーのキッチンカウンター、落し込みパネル扉のキャビネット、窓) の写真

Kristol Kumar Photography
カンザスシティにある高級な広いトランジショナルスタイルのおしゃれなキッチン (アンダーカウンターシンク、レイズドパネル扉のキャビネット、濃色木目調キャビネット、クオーツストーンカウンター、青いキッチンパネル、シルバーの調理設備、無垢フローリング、茶色い床、青いキッチンカウンター、サブウェイタイルのキッチンパネル) の写真
カンザスシティにある高級な広いトランジショナルスタイルのおしゃれなキッチン (アンダーカウンターシンク、レイズドパネル扉のキャビネット、濃色木目調キャビネット、クオーツストーンカウンター、青いキッチンパネル、シルバーの調理設備、無垢フローリング、茶色い床、青いキッチンカウンター、サブウェイタイルのキッチンパネル) の写真

Light and bright contemporary kitchen featuring white custom cabinetry, large island, dual-tone gray subway tile backsplash, stainless steel appliances, and a matching laundry room.

Before renovating, this bright and airy family kitchen was small, cramped and dark. The dining room was being used for spillover storage, and there was hardly room for two cooks in the kitchen. By knocking out the wall separating the two rooms, we created a large kitchen space with plenty of storage, space for cooking and baking, and a gathering table for kids and family friends. The dark navy blue cabinets set apart the area for baking, with a deep, bright counter for cooling racks, a tiled niche for the mixer, and pantries dedicated to baking supplies. The space next to the beverage center was used to create a beautiful eat-in dining area with an over-sized pendant and provided a stunning focal point visible from the front entry. Touches of brass and iron are sprinkled throughout and tie the entire room together.
Photography by Stacy Zarin

Photographed by Kyle Caldwell
ソルトレイクシティにある高級な広いモダンスタイルのおしゃれなキッチン (白いキャビネット、人工大理石カウンター、マルチカラーのキッチンパネル、モザイクタイルのキッチンパネル、ステンレスのキッチンパネル、シルバーの調理設備、淡色無垢フローリング、白いキッチンカウンター、アンダーカウンターシンク、茶色い床、フラットパネル扉のキャビネット) の写真
ソルトレイクシティにある高級な広いモダンスタイルのおしゃれなキッチン (白いキャビネット、人工大理石カウンター、マルチカラーのキッチンパネル、モザイクタイルのキッチンパネル、ステンレスのキッチンパネル、シルバーの調理設備、淡色無垢フローリング、白いキッチンカウンター、アンダーカウンターシンク、茶色い床、フラットパネル扉のキャビネット) の写真

ダラスにある高級な中くらいなカントリー風のおしゃれなキッチン (エプロンフロントシンク、シェーカースタイル扉のキャビネット、白いキャビネット、ベージュキッチンパネル、シルバーの調理設備、無垢フローリング、御影石カウンター、石タイルのキッチンパネル、茶色い床) の写真

Cabinets were refinished to compliment the owner’s French-style furniture in a manner that gives them layers and depth of color. The countertops are an unusual fusion type of granite with blues and greens not commonly found in granite. The movement of the pattern is striking. Pendant lights were added over the island, and the sink was updated to a farmhouse fireclay sink. Except for the granite, sink, and pendant lights, all existing elements of the kitchen were retained and refinished to achieve this stunning, updated look.

ボストンにある高級な中くらいなエクレクティックスタイルのおしゃれなキッチン (エプロンフロントシンク、シェーカースタイル扉のキャビネット、青いキャビネット、クオーツストーンカウンター、白いキッチンパネル、セラミックタイルのキッチンパネル、シルバーの調理設備、淡色無垢フローリング、茶色い床、白いキッチンカウンター) の写真
高級なターコイズブルーのキッチン (茶色い床) の写真
1