ラグジュアリーなL型キッチン (緑の床) の写真
絞り込み:
資材コスト
並び替え:今日の人気順
写真 1〜20 枚目(全 20 枚)
1/4
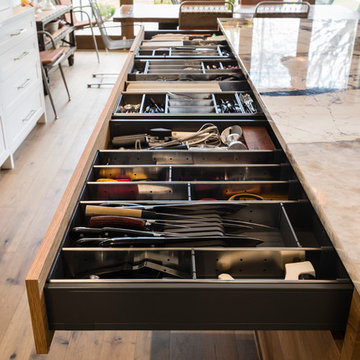
Paul Grdina Photography
バンクーバーにあるラグジュアリーな広いコンテンポラリースタイルのおしゃれなキッチン (シェーカースタイル扉のキャビネット、白いキャビネット、大理石カウンター、無垢フローリング、緑の床、ターコイズのキッチンカウンター) の写真
バンクーバーにあるラグジュアリーな広いコンテンポラリースタイルのおしゃれなキッチン (シェーカースタイル扉のキャビネット、白いキャビネット、大理石カウンター、無垢フローリング、緑の床、ターコイズのキッチンカウンター) の写真
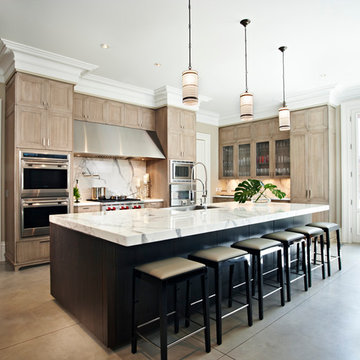
トロントにあるラグジュアリーな広いトランジショナルスタイルのおしゃれなキッチン (エプロンフロントシンク、シェーカースタイル扉のキャビネット、中間色木目調キャビネット、大理石カウンター、白いキッチンパネル、大理石のキッチンパネル、シルバーの調理設備、セメントタイルの床、緑の床、白いキッチンカウンター) の写真
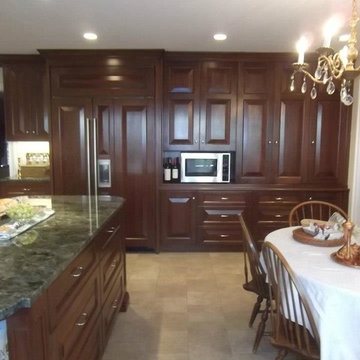
Aisle between island and table. Large pantry area with MW and a little space next to it for wine or books. All kinds of different storage spaces in this zone. Table has comfortable room around it. there's a special pull-out dog-gate at the far right end of the pantry cabinets, to close off hallway door to left.
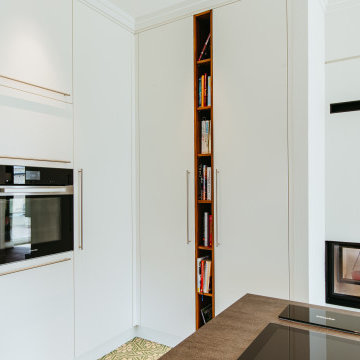
ベルリンにあるラグジュアリーな中くらいな北欧スタイルのおしゃれなキッチン (ドロップインシンク、フラットパネル扉のキャビネット、白いキャビネット、人工大理石カウンター、シルバーの調理設備、茶色いキッチンカウンター、折り上げ天井、茶色いキッチンパネル、テラコッタタイルの床、緑の床) の写真

When they briefed us on this two-storey 85 m2 extension to their beautifully-proportioned Regency villa, our clients envisioned a clean, modern take on its traditional, heritage framework with an open, light-filled lounge/dining/kitchen plan topped by a new master bedroom.
Simply opening the front door of the Edwardian-style façade unveils a dramatic surprise: a traditional hallway freshened up by a little lick of paint leading to a sumptuous lounge and dining area enveloped in crisp white walls and floor-to-ceiling glazing that spans the rear and side façades and looks out to the sumptuous garden, its century-old weeping willow and oh-so-pretty Virginia Creepers. The result is an eclectic mix of old and new. All in all a vibrant home full of the owners personalities. Come on in!
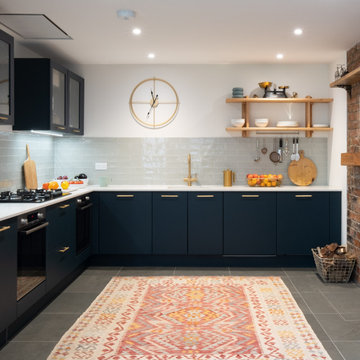
When they briefed us on this two-storey 85 m2 extension to their beautifully-proportioned Regency villa, our clients envisioned a clean, modern take on its traditional, heritage framework with an open, light-filled lounge/dining/kitchen plan topped by a new master bedroom.
Simply opening the front door of the Edwardian-style façade unveils a dramatic surprise: a traditional hallway freshened up by a little lick of paint leading to a sumptuous lounge and dining area enveloped in crisp white walls and floor-to-ceiling glazing that spans the rear and side façades and looks out to the sumptuous garden, its century-old weeping willow and oh-so-pretty Virginia Creepers. The result is an eclectic mix of old and new. All in all a vibrant home full of the owners personalities. Come on in!
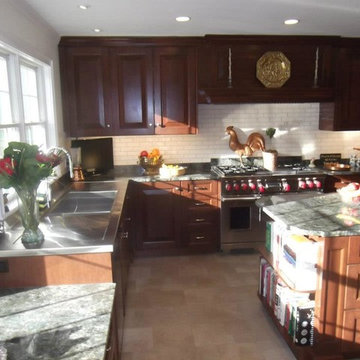
View of the window and sink area, with aisle to island. Integrated sink, drainboard, and stainless counter with rails to set butcher blocks, slide them back and forth. Buffet are reduced height at breakfast area. island has seating overhang at far end, and bookshelves built into window end. Great view to horse farm around thier property.
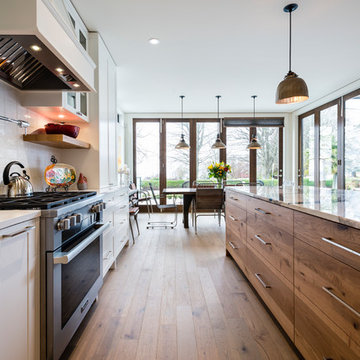
Paul Grdina Photography
バンクーバーにあるラグジュアリーな広いコンテンポラリースタイルのおしゃれなキッチン (シェーカースタイル扉のキャビネット、白いキャビネット、大理石カウンター、無垢フローリング、緑の床、ターコイズのキッチンカウンター) の写真
バンクーバーにあるラグジュアリーな広いコンテンポラリースタイルのおしゃれなキッチン (シェーカースタイル扉のキャビネット、白いキャビネット、大理石カウンター、無垢フローリング、緑の床、ターコイズのキッチンカウンター) の写真
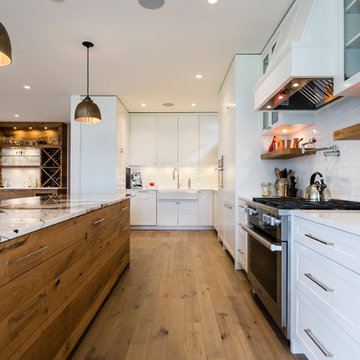
Paul Grdina Photography
バンクーバーにあるラグジュアリーな広いコンテンポラリースタイルのおしゃれなキッチン (シェーカースタイル扉のキャビネット、白いキャビネット、大理石カウンター、無垢フローリング、緑の床、ターコイズのキッチンカウンター) の写真
バンクーバーにあるラグジュアリーな広いコンテンポラリースタイルのおしゃれなキッチン (シェーカースタイル扉のキャビネット、白いキャビネット、大理石カウンター、無垢フローリング、緑の床、ターコイズのキッチンカウンター) の写真
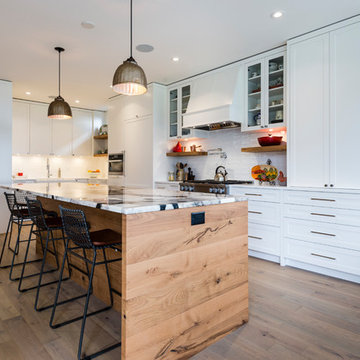
Paul Grdina Photography
バンクーバーにあるラグジュアリーな広いコンテンポラリースタイルのおしゃれなキッチン (シェーカースタイル扉のキャビネット、白いキャビネット、大理石カウンター、無垢フローリング、緑の床、ターコイズのキッチンカウンター) の写真
バンクーバーにあるラグジュアリーな広いコンテンポラリースタイルのおしゃれなキッチン (シェーカースタイル扉のキャビネット、白いキャビネット、大理石カウンター、無垢フローリング、緑の床、ターコイズのキッチンカウンター) の写真
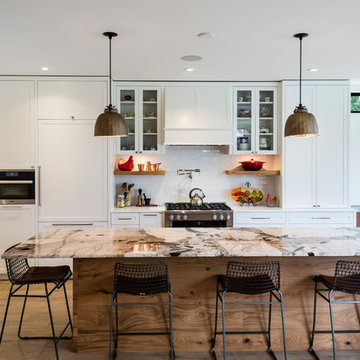
Paul Grdina Photography
バンクーバーにあるラグジュアリーな広いコンテンポラリースタイルのおしゃれなキッチン (シェーカースタイル扉のキャビネット、白いキャビネット、大理石カウンター、無垢フローリング、緑の床、ターコイズのキッチンカウンター) の写真
バンクーバーにあるラグジュアリーな広いコンテンポラリースタイルのおしゃれなキッチン (シェーカースタイル扉のキャビネット、白いキャビネット、大理石カウンター、無垢フローリング、緑の床、ターコイズのキッチンカウンター) の写真
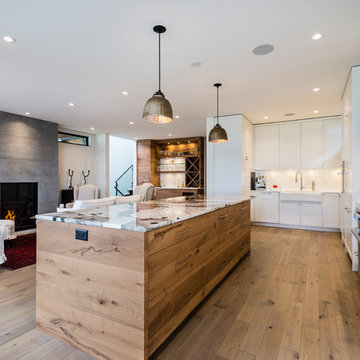
Paul Grdina Photography
バンクーバーにあるラグジュアリーな広いコンテンポラリースタイルのおしゃれなキッチン (シェーカースタイル扉のキャビネット、白いキャビネット、大理石カウンター、無垢フローリング、緑の床、ターコイズのキッチンカウンター) の写真
バンクーバーにあるラグジュアリーな広いコンテンポラリースタイルのおしゃれなキッチン (シェーカースタイル扉のキャビネット、白いキャビネット、大理石カウンター、無垢フローリング、緑の床、ターコイズのキッチンカウンター) の写真
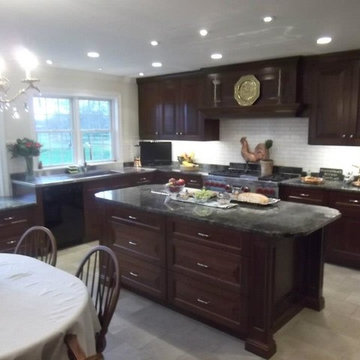
View of the working side of kitchen with range, island, and wall of windows. Integrated sink and work area. Buffet are reduced height at breakfast area. island has seating overhang at far end, and bookshelves built into window end.
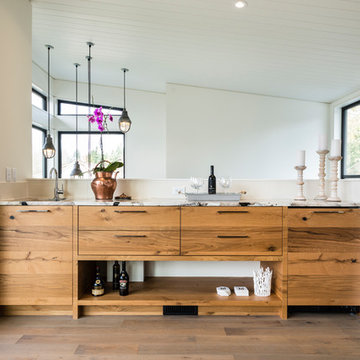
Paul Grdina Photography
バンクーバーにあるラグジュアリーな広いコンテンポラリースタイルのおしゃれなキッチン (シェーカースタイル扉のキャビネット、白いキャビネット、大理石カウンター、無垢フローリング、緑の床、ターコイズのキッチンカウンター) の写真
バンクーバーにあるラグジュアリーな広いコンテンポラリースタイルのおしゃれなキッチン (シェーカースタイル扉のキャビネット、白いキャビネット、大理石カウンター、無垢フローリング、緑の床、ターコイズのキッチンカウンター) の写真
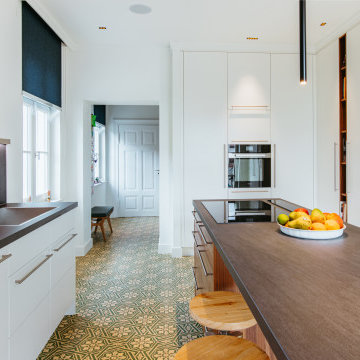
ベルリンにあるラグジュアリーな中くらいな北欧スタイルのおしゃれなキッチン (ドロップインシンク、フラットパネル扉のキャビネット、白いキャビネット、人工大理石カウンター、茶色いキッチンパネル、シルバーの調理設備、テラコッタタイルの床、緑の床、茶色いキッチンカウンター、折り上げ天井) の写真
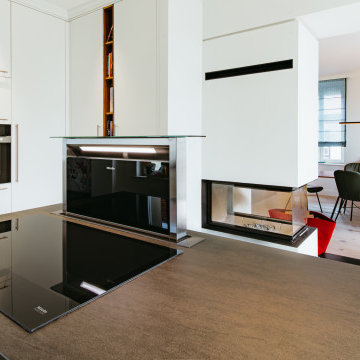
ベルリンにあるラグジュアリーな中くらいな北欧スタイルのおしゃれなキッチン (折り上げ天井、ドロップインシンク、フラットパネル扉のキャビネット、白いキャビネット、人工大理石カウンター、シルバーの調理設備、茶色いキッチンカウンター、茶色いキッチンパネル、テラコッタタイルの床、緑の床) の写真
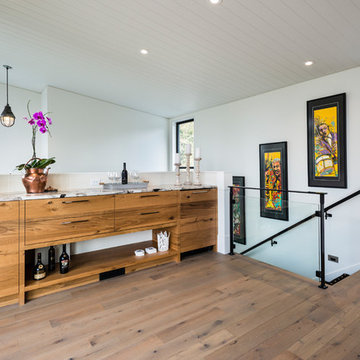
Paul Grdina Photography
バンクーバーにあるラグジュアリーな広いコンテンポラリースタイルのおしゃれなキッチン (シェーカースタイル扉のキャビネット、白いキャビネット、大理石カウンター、無垢フローリング、緑の床、ターコイズのキッチンカウンター) の写真
バンクーバーにあるラグジュアリーな広いコンテンポラリースタイルのおしゃれなキッチン (シェーカースタイル扉のキャビネット、白いキャビネット、大理石カウンター、無垢フローリング、緑の床、ターコイズのキッチンカウンター) の写真
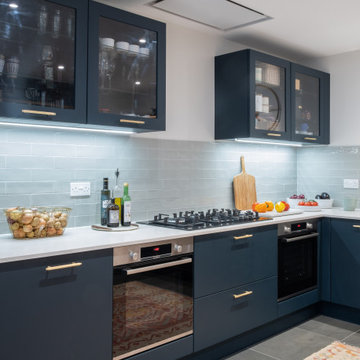
When they briefed us on this two-storey 85 m2 extension to their beautifully-proportioned Regency villa, our clients envisioned a clean, modern take on its traditional, heritage framework with an open, light-filled lounge/dining/kitchen plan topped by a new master bedroom.
Simply opening the front door of the Edwardian-style façade unveils a dramatic surprise: a traditional hallway freshened up by a little lick of paint leading to a sumptuous lounge and dining area enveloped in crisp white walls and floor-to-ceiling glazing that spans the rear and side façades and looks out to the sumptuous garden, its century-old weeping willow and oh-so-pretty Virginia Creepers. The result is an eclectic mix of old and new. All in all a vibrant home full of the owners personalities. Come on in!
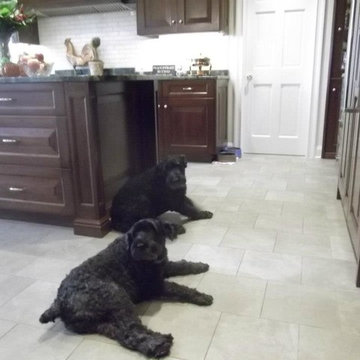
Family members lounging before dinner.
フィラデルフィアにあるラグジュアリーな広いトラディショナルスタイルのおしゃれなキッチン (レイズドパネル扉のキャビネット、濃色木目調キャビネット、珪岩カウンター、白いキッチンパネル、パネルと同色の調理設備、磁器タイルの床、セラミックタイルのキッチンパネル、緑の床) の写真
フィラデルフィアにあるラグジュアリーな広いトラディショナルスタイルのおしゃれなキッチン (レイズドパネル扉のキャビネット、濃色木目調キャビネット、珪岩カウンター、白いキッチンパネル、パネルと同色の調理設備、磁器タイルの床、セラミックタイルのキッチンパネル、緑の床) の写真
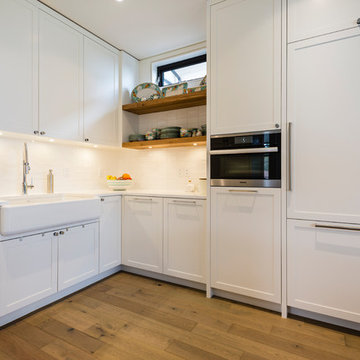
Paul Grdina Photography
バンクーバーにあるラグジュアリーな広いコンテンポラリースタイルのおしゃれなキッチン (シェーカースタイル扉のキャビネット、白いキャビネット、大理石カウンター、無垢フローリング、緑の床、ターコイズのキッチンカウンター) の写真
バンクーバーにあるラグジュアリーな広いコンテンポラリースタイルのおしゃれなキッチン (シェーカースタイル扉のキャビネット、白いキャビネット、大理石カウンター、無垢フローリング、緑の床、ターコイズのキッチンカウンター) の写真
ラグジュアリーなL型キッチン (緑の床) の写真
1