ラグジュアリーなキッチン (グレーとクリーム色) の写真
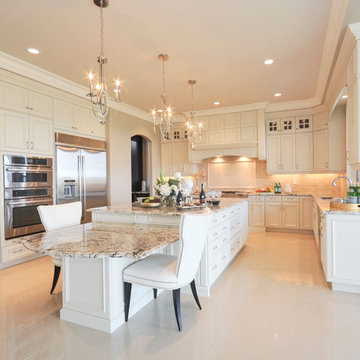
エドモントンにあるラグジュアリーな広いトラディショナルスタイルのおしゃれなキッチン (アンダーカウンターシンク、落し込みパネル扉のキャビネット、白いキャビネット、御影石カウンター、ベージュキッチンパネル、石タイルのキッチンパネル、シルバーの調理設備、大理石の床、グレーとクリーム色) の写真

This lovely home sits in one of the most pristine and preserved places in the country - Palmetto Bluff, in Bluffton, SC. The natural beauty and richness of this area create an exceptional place to call home or to visit. The house lies along the river and fits in perfectly with its surroundings.
4,000 square feet - four bedrooms, four and one-half baths
All photos taken by Rachael Boling Photography

A complete house renovation for an Interior Stylist and her family. Dreamy. The essence of these pieces of bespoke furniture: natural beauty, comfort, family, and love.
Custom cabinetry was designed and made for the Kitchen, Utility, Boot, Office and Family room.

The original space was a long, narrow room, with a tv and sofa on one end, and a dining table on the other. Both zones felt completely disjointed and at loggerheads with one another. Attached to the space, through glazed double doors, was a small kitchen area, illuminated in borrowed light from the conservatory and an uninspiring roof light in a connecting space.
But our designers knew exactly what to do with this home that had so much untapped potential. Starting by moving the kitchen into the generously sized orangery space, with informal seating around a breakfast bar. Creating a bright, welcoming, and social environment to prepare family meals and relax together in close proximity. In the warmer months the French doors, positioned within this kitchen zone, open out to a comfortable outdoor living space where the family can enjoy a chilled glass of wine and a BBQ on a cool summers evening.
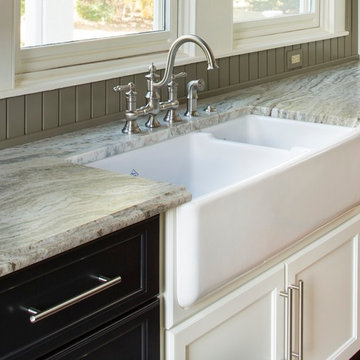
Fantasy Brown Antiqued Granite, Rohl's Farmhouse Sink
Jeff Herr Photography
アトランタにあるラグジュアリーな広いカントリー風のおしゃれなキッチン (エプロンフロントシンク、シェーカースタイル扉のキャビネット、白いキャビネット、木材カウンター、緑のキッチンパネル、シルバーの調理設備、無垢フローリング、グレーとクリーム色) の写真
アトランタにあるラグジュアリーな広いカントリー風のおしゃれなキッチン (エプロンフロントシンク、シェーカースタイル扉のキャビネット、白いキャビネット、木材カウンター、緑のキッチンパネル、シルバーの調理設備、無垢フローリング、グレーとクリーム色) の写真
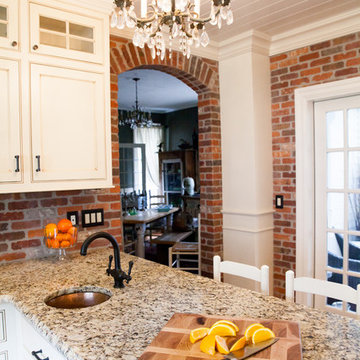
Zel, Inc.
ニューヨークにあるラグジュアリーな巨大なカントリー風のおしゃれなキッチン (エプロンフロントシンク、白いキャビネット、御影石カウンター、赤いキッチンパネル、シルバーの調理設備、無垢フローリング、アイランドなし、インセット扉のキャビネット、レンガのキッチンパネル、グレーとクリーム色) の写真
ニューヨークにあるラグジュアリーな巨大なカントリー風のおしゃれなキッチン (エプロンフロントシンク、白いキャビネット、御影石カウンター、赤いキッチンパネル、シルバーの調理設備、無垢フローリング、アイランドなし、インセット扉のキャビネット、レンガのキッチンパネル、グレーとクリーム色) の写真
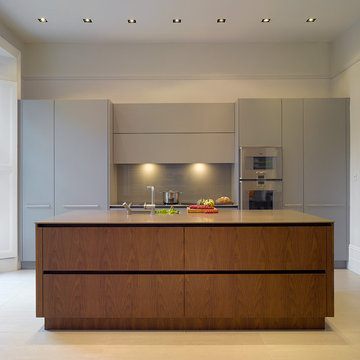
Roundhouse Urbo matt lacquer kitchen in Farrow & Ball Manor House Grey and book-matched Walnut veneer.
ロンドンにあるラグジュアリーな広いおしゃれなキッチン (フラットパネル扉のキャビネット、グレーのキャビネット、グレーのキッチンパネル、グレーとクリーム色) の写真
ロンドンにあるラグジュアリーな広いおしゃれなキッチン (フラットパネル扉のキャビネット、グレーのキャビネット、グレーのキッチンパネル、グレーとクリーム色) の写真
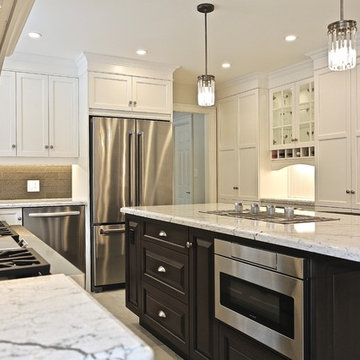
Custom Cabinetry by Cabico. Mix of inset panel cream cabinetry and raised panel glaze on stain island. The cream coloured cabinetry is Chantilly on Maple with an island in a dark stain and glaze - Antique Black glaze over Venice stain on Maple. Quartz countertops material by Vicostone - Diamante with an upgraded Flush Ogee Edge - installed by Latitude. Glass backsplash grey tile. Straight line pattern tile floor looks amazing!

Antique table in a tall white pantry with a rolling ladder and antique light fixture.
A clean, contemporary white palette in this traditional Spanish Style home in Santa Barbara, California. Soft greys, beige, cream colored fabrics, hand knotted rugs and quiet light walls show off the beautiful thick arches between the living room and dining room. Stained wood beams, wrought iron lighting, and carved limestone fireplaces give a soft, comfortable feel for this summer home by the Pacific Ocean. White linen drapes with grass shades give warmth and texture to the great room. The kitchen features glass and white marble mosaic backsplash, white slabs of natural quartzite, and a built in banquet nook. The oak cabinets are lightened by a white wash over the stained wood, and medium brown wood plank flooring througout the home.
Project Location: Santa Barbara, California. Project designed by Maraya Interior Design. From their beautiful resort town of Ojai, they serve clients in Montecito, Hope Ranch, Malibu, Westlake and Calabasas, across the tri-county areas of Santa Barbara, Ventura and Los Angeles, south to Hidden Hills- north through Solvang and more.
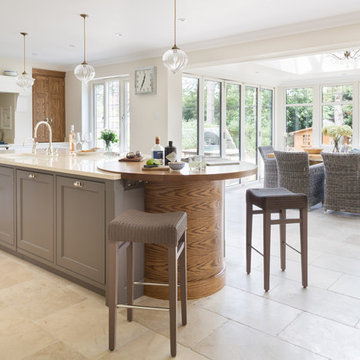
ロンドンにあるラグジュアリーな中くらいなコンテンポラリースタイルのおしゃれなキッチン (ダブルシンク、落し込みパネル扉のキャビネット、メタリックのキッチンパネル、ミラータイルのキッチンパネル、シルバーの調理設備、ライムストーンの床、グレーとクリーム色) の写真
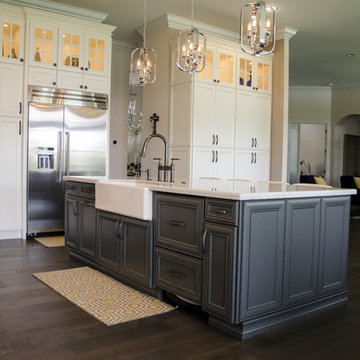
This gorgeous South Florida interior was embellished with stacked Showplace Wood Product Cabinets in Maple Soft Cream. In the center a 9' island provides expansive counter space and plenty of seating. The Quartz counters by Silestone mimick marble while providing the ultimate antimicrobial kitchen surface.
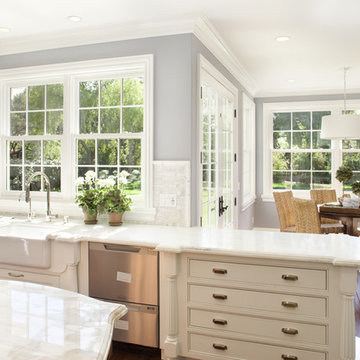
Best of House Design and Service 2014.
--Photo by Paul Dyer
サンフランシスコにあるラグジュアリーな広いトラディショナルスタイルのおしゃれなキッチン (エプロンフロントシンク、インセット扉のキャビネット、白いキャビネット、大理石カウンター、白いキッチンパネル、モザイクタイルのキッチンパネル、シルバーの調理設備、無垢フローリング、グレーとクリーム色) の写真
サンフランシスコにあるラグジュアリーな広いトラディショナルスタイルのおしゃれなキッチン (エプロンフロントシンク、インセット扉のキャビネット、白いキャビネット、大理石カウンター、白いキッチンパネル、モザイクタイルのキッチンパネル、シルバーの調理設備、無垢フローリング、グレーとクリーム色) の写真

The ultimate coastal beach home situated on the shoreintracoastal waterway. The kitchen features white inset upper cabinetry balanced with rustic hickory base cabinets with a driftwood feel. The driftwood v-groove ceiling is framed in white beams. he 2 islands offer a great work space as well as an island for socializng.
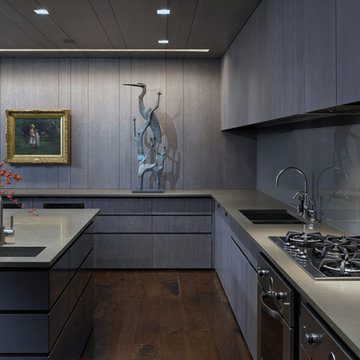
Photography by Nathan Kirkman
ニューヨークにあるラグジュアリーな広いモダンスタイルのおしゃれなキッチン (アンダーカウンターシンク、フラットパネル扉のキャビネット、グレーのキャビネット、珪岩カウンター、グレーのキッチンパネル、ガラス板のキッチンパネル、シルバーの調理設備、濃色無垢フローリング、グレーとクリーム色) の写真
ニューヨークにあるラグジュアリーな広いモダンスタイルのおしゃれなキッチン (アンダーカウンターシンク、フラットパネル扉のキャビネット、グレーのキャビネット、珪岩カウンター、グレーのキッチンパネル、ガラス板のキッチンパネル、シルバーの調理設備、濃色無垢フローリング、グレーとクリーム色) の写真
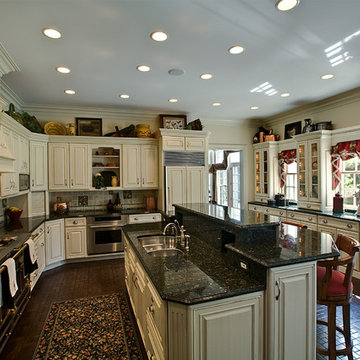
Havlicek Builders - contractor, Geneva Cabinet Gallery - kitchen design
シカゴにあるラグジュアリーな広いトラディショナルスタイルのおしゃれなキッチン (レイズドパネル扉のキャビネット、白いキャビネット、御影石カウンター、濃色無垢フローリング、ダブルシンク、グレーのキッチンパネル、セラミックタイルのキッチンパネル、シルバーの調理設備、茶色い床、グレーとクリーム色) の写真
シカゴにあるラグジュアリーな広いトラディショナルスタイルのおしゃれなキッチン (レイズドパネル扉のキャビネット、白いキャビネット、御影石カウンター、濃色無垢フローリング、ダブルシンク、グレーのキッチンパネル、セラミックタイルのキッチンパネル、シルバーの調理設備、茶色い床、グレーとクリーム色) の写真
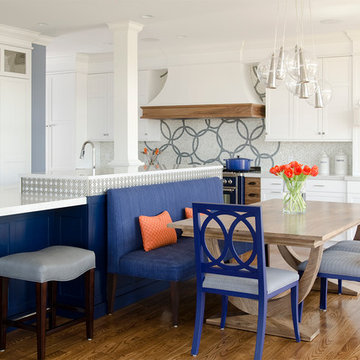
Photo Credit: James R. Salomon Photo
ポートランド(メイン)にあるラグジュアリーな広いコンテンポラリースタイルのおしゃれなダイニングキッチン (ガラス扉のキャビネット、シングルシンク、白いキャビネット、クオーツストーンカウンター、モザイクタイルのキッチンパネル、無垢フローリング、グレーとクリーム色) の写真
ポートランド(メイン)にあるラグジュアリーな広いコンテンポラリースタイルのおしゃれなダイニングキッチン (ガラス扉のキャビネット、シングルシンク、白いキャビネット、クオーツストーンカウンター、モザイクタイルのキッチンパネル、無垢フローリング、グレーとクリーム色) の写真
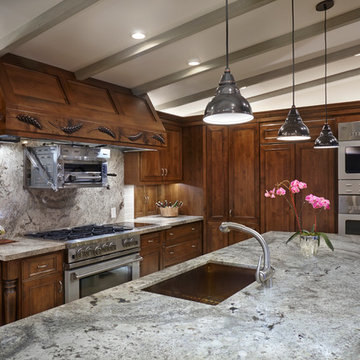
Robbin Stancliff Photography. Restaurant Inspired, Residential Comfort Kitchen. Commercial Appliances in Drylac powder coating for a "greener finish". Cookies and Cream Granite Counters. Stained and Distressed Alder Cabinets. Sage Painted Alder Island. Coffee Station. 3 x 6 sage colored backsplash. Cream/ Rust/ Grey Green SlimCoat Concrete Flooring.
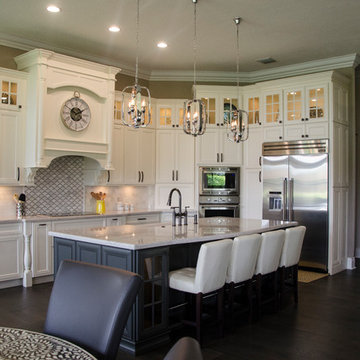
This gorgeous South Florida interior was embellished with stacked Showplace Wood Product Cabinets in Maple Soft Cream. In the center a 9' island provides expansive counter space and plenty of seating. The Quartz counters by Silestone mimick marble while providing the ultimate antimicrobial kitchen surface.
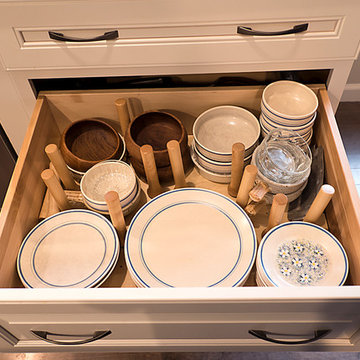
The Lisburn door style reflects the character and craftsmanship of the past with clean lines of today. The countertop is by Cambria and named for an English town; Bellingham, but, represents the River North Tyne that runs through the town. It has marble-like waves of dark gray and black that swirl about creams and light grays, proving it to be both casual and elegant. A beverage center and added cabinet organization increase functionality. This kitchen is inviting and functional using every inch of space.
The two-tone cabinets by Echelon are in Maple, door style Lisburn, the colors both bright and warm in Linen and Double Espresso. A warm and natural looking Maple Gray Stone engineered hardwood floor by Somerset finishes the space.
Keepsake Designs
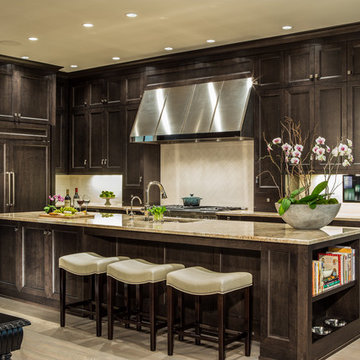
The renovated kitchen has floor to ceiling storage on three of its four walls. Appliances like the refrigerator are covered with panels.
Scott Moore Photography
ラグジュアリーなキッチン (グレーとクリーム色) の写真
1