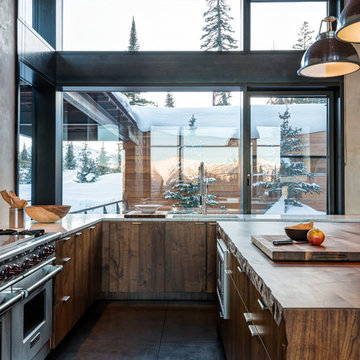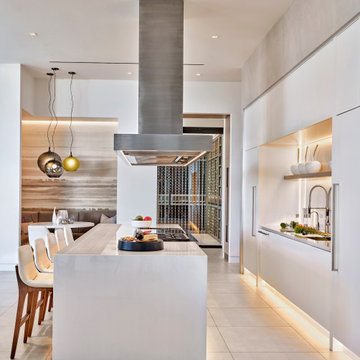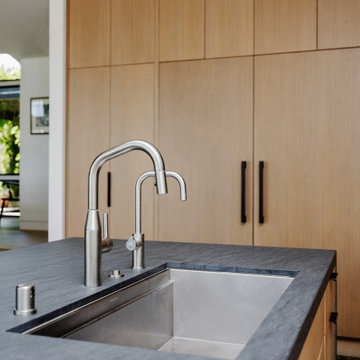ラグジュアリーな広いキッチン (フラットパネル扉のキャビネット、オープンシェルフ) の写真
絞り込み:
資材コスト
並び替え:今日の人気順
写真 1〜20 枚目(全 17,176 枚)
1/5

The hardwood floors are a perfect contrast to the smooth painted finished of the cabinets.
他の地域にあるラグジュアリーな広いトランジショナルスタイルのおしゃれなキッチン (アンダーカウンターシンク、フラットパネル扉のキャビネット、黒いキャビネット、クオーツストーンカウンター、白いキッチンパネル、石スラブのキッチンパネル、シルバーの調理設備、無垢フローリング、茶色い床、白いキッチンカウンター) の写真
他の地域にあるラグジュアリーな広いトランジショナルスタイルのおしゃれなキッチン (アンダーカウンターシンク、フラットパネル扉のキャビネット、黒いキャビネット、クオーツストーンカウンター、白いキッチンパネル、石スラブのキッチンパネル、シルバーの調理設備、無垢フローリング、茶色い床、白いキッチンカウンター) の写真

Beautiful Modern Home with Steel Facia, Limestone, Steel Stones, Concrete Floors,modern kitchen
デンバーにあるラグジュアリーな広いモダンスタイルのおしゃれなキッチン (エプロンフロントシンク、フラットパネル扉のキャビネット、濃色木目調キャビネット、スレートのキッチンパネル、パネルと同色の調理設備、コンクリートの床、グレーの床) の写真
デンバーにあるラグジュアリーな広いモダンスタイルのおしゃれなキッチン (エプロンフロントシンク、フラットパネル扉のキャビネット、濃色木目調キャビネット、スレートのキッチンパネル、パネルと同色の調理設備、コンクリートの床、グレーの床) の写真

モスクワにあるラグジュアリーな広いコンテンポラリースタイルのおしゃれなキッチン (シングルシンク、フラットパネル扉のキャビネット、黒いキャビネット、木材カウンター、グレーのキッチンパネル、パネルと同色の調理設備、磁器タイルの床、グレーの床、茶色いキッチンカウンター、表し梁、ステンレスのキッチンパネル) の写真

This photo: For a couple's house in Paradise Valley, architect C.P. Drewett created a sleek modern kitchen with Caesarstone counters and tile backsplashes from Art Stone LLC. Porcelain-tile floors from Villagio Tile & Stone provide contrast to the dark-stained vertical-grain white-oak cabinetry fabricated by Reliance Custom Cabinets.
Positioned near the base of iconic Camelback Mountain, “Outside In” is a modernist home celebrating the love of outdoor living Arizonans crave. The design inspiration was honoring early territorial architecture while applying modernist design principles.
Dressed with undulating negra cantera stone, the massing elements of “Outside In” bring an artistic stature to the project’s design hierarchy. This home boasts a first (never seen before feature) — a re-entrant pocketing door which unveils virtually the entire home’s living space to the exterior pool and view terrace.
A timeless chocolate and white palette makes this home both elegant and refined. Oriented south, the spectacular interior natural light illuminates what promises to become another timeless piece of architecture for the Paradise Valley landscape.
Project Details | Outside In
Architect: CP Drewett, AIA, NCARB, Drewett Works
Builder: Bedbrock Developers
Interior Designer: Ownby Design
Photographer: Werner Segarra
Publications:
Luxe Interiors & Design, Jan/Feb 2018, "Outside In: Optimized for Entertaining, a Paradise Valley Home Connects with its Desert Surrounds"
Awards:
Gold Nugget Awards - 2018
Award of Merit – Best Indoor/Outdoor Lifestyle for a Home – Custom
The Nationals - 2017
Silver Award -- Best Architectural Design of a One of a Kind Home - Custom or Spec
http://www.drewettworks.com/outside-in/

ポートランドにあるラグジュアリーな広いカントリー風のおしゃれなキッチン (オープンシェルフ、白いキャビネット、クオーツストーンカウンター、白いキッチンパネル、濃色無垢フローリング、アイランドなし、茶色い床、白いキッチンカウンター) の写真

他の地域にあるラグジュアリーな広いラスティックスタイルのおしゃれなキッチン (アンダーカウンターシンク、フラットパネル扉のキャビネット、中間色木目調キャビネット、シルバーの調理設備、コンクリートの床、大理石カウンター) の写真

Builder: John Kraemer & Sons, Inc. - Architect: Charlie & Co. Design, Ltd. - Interior Design: Martha O’Hara Interiors - Photo: Spacecrafting Photography

Roundhouse Urbo matt lacquer bespoke kitchen in Pearl Ashes 3 by Fired Earth and island in Graphite 4 by Fired Earth. Work surface in Quartzstone White 04 and on island, worktop and breakfast bar in Wholestave American Black Walnut. Splashback in colour blocked glass.

ニューヨークにあるラグジュアリーな広いコンテンポラリースタイルのおしゃれなキッチン (アンダーカウンターシンク、フラットパネル扉のキャビネット、グレーのキッチンパネル、シルバーの調理設備、クオーツストーンカウンター、淡色無垢フローリング、大理石のキッチンパネル、ベージュの床、グレーのキャビネット) の写真

Kitchen features all Wood-Mode cabinets. Perimeter features the Vanguard Plus door style on Plain Sawn Walnut. Storage wall features large pull-out pantry. Flooring by Porcelanosa, Rapid Gris.
All pictures are copyright Wood-Mode. For promotional use only.

サクラメントにあるラグジュアリーな広いインダストリアルスタイルのおしゃれなキッチン (アンダーカウンターシンク、フラットパネル扉のキャビネット、黒いキャビネット、茶色いキッチンパネル、シルバーの調理設備、無垢フローリング、モザイクタイルのキッチンパネル) の写真

Appliance panels were used on the refrigerator to maintain a cohesive design. The waterfall countertop provides seating for four and features modern ghost barstools with chrome bases. The island houses a 30" x 20" - 5 burner Gaggenau cooktop. All cabinets are Wood-Mode and feature the Vanguard Plus door style. The main kitchen features the Harbor Mist with Pewter Glaze finish and the island features a custom high gloss paint.
Interior Design by: Slovack Bass.
Cabinet Design by: Nicole Bruno Marino
Cabinet Innovations Copyright 2013 Don A. Hoffman

2012 KuDa Photography
ポートランドにあるラグジュアリーな広いコンテンポラリースタイルのおしゃれなキッチン (シルバーの調理設備、エプロンフロントシンク、クオーツストーンカウンター、フラットパネル扉のキャビネット、濃色木目調キャビネット、メタリックのキッチンパネル、磁器タイルのキッチンパネル、濃色無垢フローリング) の写真
ポートランドにあるラグジュアリーな広いコンテンポラリースタイルのおしゃれなキッチン (シルバーの調理設備、エプロンフロントシンク、クオーツストーンカウンター、フラットパネル扉のキャビネット、濃色木目調キャビネット、メタリックのキッチンパネル、磁器タイルのキッチンパネル、濃色無垢フローリング) の写真

オークランドにあるラグジュアリーな広いコンテンポラリースタイルのおしゃれなキッチン (アンダーカウンターシンク、中間色木目調キャビネット、珪岩カウンター、グレーのキッチンパネル、石スラブのキッチンパネル、黒い調理設備、セメントタイルの床、グレーのキッチンカウンター、フラットパネル扉のキャビネット、グレーの床) の写真

modern white oak kitchen remodel Pittsford Rochester NY
ニューヨークにあるラグジュアリーな広いコンテンポラリースタイルのおしゃれなキッチン (アンダーカウンターシンク、フラットパネル扉のキャビネット、中間色木目調キャビネット、大理石カウンター、マルチカラーのキッチンパネル、白い調理設備、無垢フローリング、茶色い床、マルチカラーのキッチンカウンター) の写真
ニューヨークにあるラグジュアリーな広いコンテンポラリースタイルのおしゃれなキッチン (アンダーカウンターシンク、フラットパネル扉のキャビネット、中間色木目調キャビネット、大理石カウンター、マルチカラーのキッチンパネル、白い調理設備、無垢フローリング、茶色い床、マルチカラーのキッチンカウンター) の写真

他の地域にあるラグジュアリーな広いコンテンポラリースタイルのおしゃれなキッチン (アンダーカウンターシンク、フラットパネル扉のキャビネット、グレーのキャビネット、御影石カウンター、黒いキッチンパネル、御影石のキッチンパネル、シルバーの調理設備、淡色無垢フローリング、ベージュの床、黒いキッチンカウンター) の写真

The owners desired a kitchen that showcased the chef but also allowed for easy conversation with guests. An impressive wine cellar and hidden vault provide protection and storage for a legendary wine collection.
Project // Ebony and Ivory
Paradise Valley, Arizona
Architecture: Drewett Works
Builder: Bedbrock Developers
Interiors: Mara Interior Design - Mara Green
Landscape: Bedbrock Developers
Photography: Werner Segarra
Flooring: Facings of America
Island countertop: The Stone Collection
Cabinets: Distinctive Custom Cabinetry
https://www.drewettworks.com/ebony-and-ivory/)

Materials
Countertop: Soapstone
Range Hood: Marble
Cabinets: Vertical Grain White Oak
Appliances
Range: Wolf
Dishwasher: Miele
Fridge: Subzero
Water dispenser: Zip Water

Modern Kitchen with Wood Accents. Flat panel wood cabinets and flat panel grey cabinets blended together with white marble counter and blacksplash. Round glass light pendants hang above contemporary kitchen island, white modern bar stools sit on wide plank light wood flooring.

MUST SEE before pictures at the end of this project gallery. For a large kitchen, only half of it was used and shoved to one side. There was a small island that did not fit the entire family around, with an off-centered sink and the range was off-centered from the adjoining family room opening. With a lot going on in this space, we were able to streamline, while taking advantage of the massive space that functions for a very busy family that entertains monthly.
ラグジュアリーな広いキッチン (フラットパネル扉のキャビネット、オープンシェルフ) の写真
1