高級な巨大なキッチン (木材のキッチンパネル) の写真
絞り込み:
資材コスト
並び替え:今日の人気順
写真 1〜20 枚目(全 97 枚)
1/4
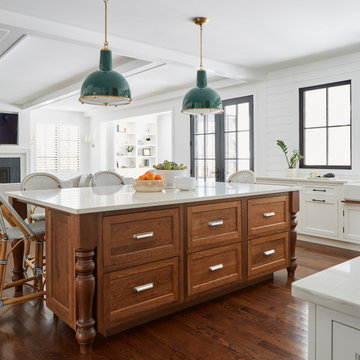
Spacious Kitchen open to Family Room. Large Island seating for 5-6 people. Lots of light and minimal wall cabinets.
シカゴにある高級な巨大なカントリー風のおしゃれなキッチン (エプロンフロントシンク、インセット扉のキャビネット、白いキャビネット、珪岩カウンター、白いキッチンパネル、木材のキッチンパネル、シルバーの調理設備、無垢フローリング、茶色い床、白いキッチンカウンター) の写真
シカゴにある高級な巨大なカントリー風のおしゃれなキッチン (エプロンフロントシンク、インセット扉のキャビネット、白いキャビネット、珪岩カウンター、白いキッチンパネル、木材のキッチンパネル、シルバーの調理設備、無垢フローリング、茶色い床、白いキッチンカウンター) の写真
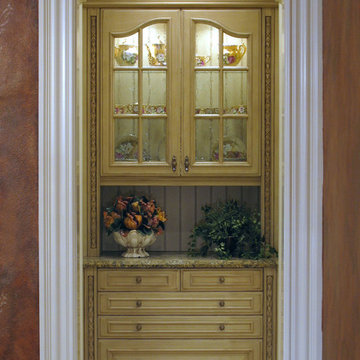
タンパにある高級な巨大な地中海スタイルのおしゃれなパントリー (レイズドパネル扉のキャビネット、ヴィンテージ仕上げキャビネット、御影石カウンター、ベージュキッチンパネル、木材のキッチンパネル、トラバーチンの床) の写真
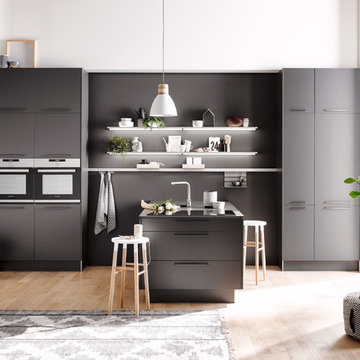
ドレスデンにある高級な巨大なコンテンポラリースタイルのおしゃれなキッチン (フラットパネル扉のキャビネット、グレーのキャビネット、人工大理石カウンター、グレーのキッチンパネル、木材のキッチンパネル、シルバーの調理設備、塗装フローリング、茶色い床、ドロップインシンク) の写真

Entwurf, Herstellung und Montage eines raumbildenden Elementes zur Schaffung einer Sitzmöglichkeit im Fenster mit anschliessenden Stehtischen
ドレスデンにある高級な巨大なインダストリアルスタイルのおしゃれなキッチン (一体型シンク、フラットパネル扉のキャビネット、グレーのキャビネット、木材カウンター、茶色いキッチンパネル、木材のキッチンパネル、シルバーの調理設備、クッションフロア、茶色い床) の写真
ドレスデンにある高級な巨大なインダストリアルスタイルのおしゃれなキッチン (一体型シンク、フラットパネル扉のキャビネット、グレーのキャビネット、木材カウンター、茶色いキッチンパネル、木材のキッチンパネル、シルバーの調理設備、クッションフロア、茶色い床) の写真
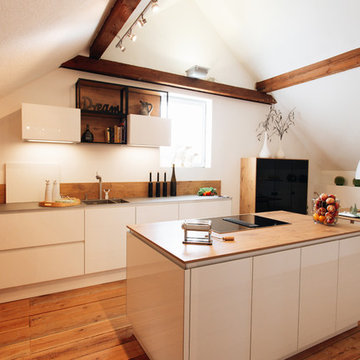
他の地域にある高級な巨大なコンテンポラリースタイルのおしゃれなキッチン (一体型シンク、フラットパネル扉のキャビネット、白いキャビネット、木材カウンター、茶色いキッチンパネル、木材のキッチンパネル、黒い調理設備、濃色無垢フローリング、茶色い床、茶色いキッチンカウンター) の写真
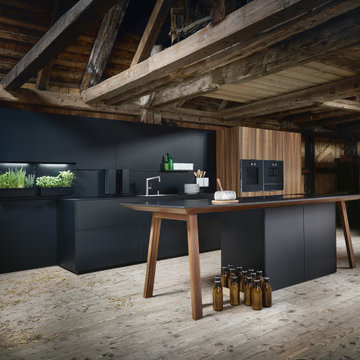
他の地域にある高級な巨大なモダンスタイルのおしゃれなキッチン (シングルシンク、フラットパネル扉のキャビネット、濃色木目調キャビネット、タイルカウンター、木材のキッチンパネル、黒い調理設備、淡色無垢フローリング、グレーの床、黒いキッチンカウンター、表し梁) の写真
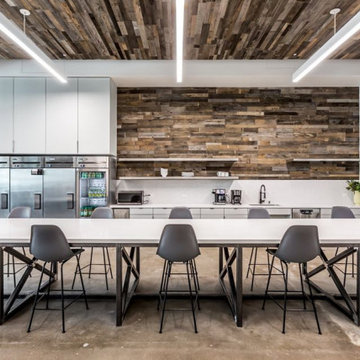
Love how this commercial project in Texas turned out! Shown here is our prefabricated Pallet Wood Panels.
他の地域にある高級な巨大なラスティックスタイルのおしゃれなLDK (ドロップインシンク、珪岩カウンター、茶色いキッチンパネル、木材のキッチンパネル、シルバーの調理設備、コンクリートの床、グレーの床、白いキッチンカウンター) の写真
他の地域にある高級な巨大なラスティックスタイルのおしゃれなLDK (ドロップインシンク、珪岩カウンター、茶色いキッチンパネル、木材のキッチンパネル、シルバーの調理設備、コンクリートの床、グレーの床、白いキッチンカウンター) の写真

EXTREME MODERN
マイアミにある高級な巨大なおしゃれなキッチン (アンダーカウンターシンク、フラットパネル扉のキャビネット、茶色いキャビネット、クオーツストーンカウンター、茶色いキッチンパネル、木材のキッチンパネル、黒い調理設備、ラミネートの床、ベージュの床、茶色いキッチンカウンター、三角天井) の写真
マイアミにある高級な巨大なおしゃれなキッチン (アンダーカウンターシンク、フラットパネル扉のキャビネット、茶色いキャビネット、クオーツストーンカウンター、茶色いキッチンパネル、木材のキッチンパネル、黒い調理設備、ラミネートの床、ベージュの床、茶色いキッチンカウンター、三角天井) の写真
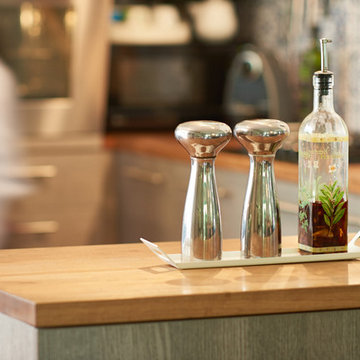
Amia Fa
他の地域にある高級な巨大な北欧スタイルのおしゃれなキッチン (オープンシェルフ、淡色木目調キャビネット、木材カウンター、ベージュキッチンパネル、木材のキッチンパネル、レンガの床、紫の床) の写真
他の地域にある高級な巨大な北欧スタイルのおしゃれなキッチン (オープンシェルフ、淡色木目調キャビネット、木材カウンター、ベージュキッチンパネル、木材のキッチンパネル、レンガの床、紫の床) の写真
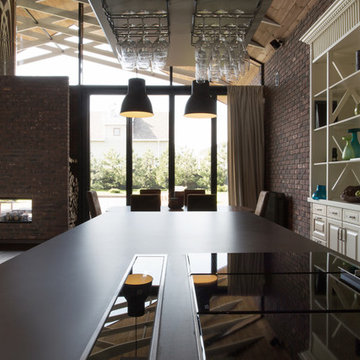
他の地域にある高級な巨大なコンテンポラリースタイルのおしゃれなキッチン (ダブルシンク、オープンシェルフ、ベージュのキャビネット、木材カウンター、茶色いキッチンパネル、木材のキッチンパネル、白い調理設備、ラミネートの床、茶色い床) の写真
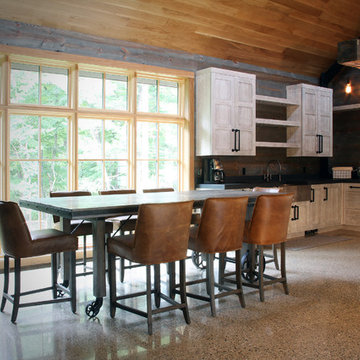
Builder: Ron Wassenaar Builder.
Kitchen and Cabinetry Design: TruKitchens.
Custom Table: Carlson Design LLC.
Cabinets: Grabill Cabinetry - Full Overlay Hampshire Style Door with a Custom Finish on Rift Oak.
Countertops: Hard Topix - Black 200 Grind Concrete Counters.
Appliances: Bekins Appliances - Sub-Zero Refrigerator and Ice Maker, Jenn-Air Microwave Oven.
Photos: Jem Images, Jenn Couture
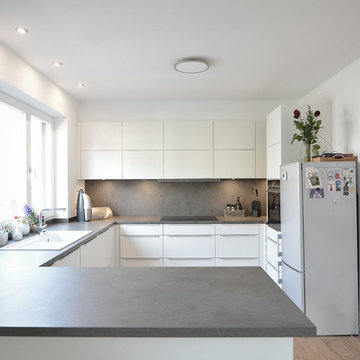
フランクフルトにある高級な巨大なモダンスタイルのおしゃれなキッチン (ドロップインシンク、フラットパネル扉のキャビネット、白いキャビネット、グレーのキッチンパネル、シルバーの調理設備、淡色無垢フローリング、アイランドなし、グレーのキッチンカウンター、木材カウンター、木材のキッチンパネル、茶色い床) の写真
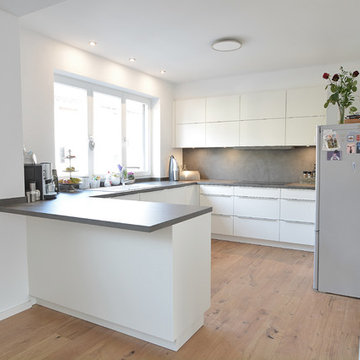
フランクフルトにある高級な巨大なモダンスタイルのおしゃれなキッチン (ドロップインシンク、フラットパネル扉のキャビネット、白いキャビネット、グレーのキッチンパネル、シルバーの調理設備、淡色無垢フローリング、アイランドなし、木材カウンター、木材のキッチンパネル、茶色い床) の写真
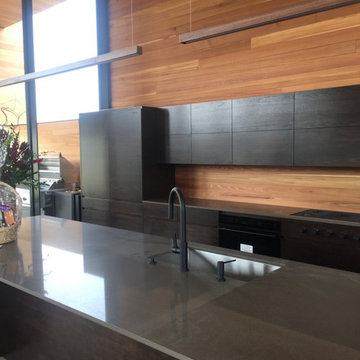
Quartz Counters in Modern Tetherow House
他の地域にある高級な巨大なモダンスタイルのおしゃれなキッチン (シングルシンク、フラットパネル扉のキャビネット、濃色木目調キャビネット、クオーツストーンカウンター、茶色いキッチンパネル、木材のキッチンパネル、パネルと同色の調理設備、磁器タイルの床、茶色いキッチンカウンター) の写真
他の地域にある高級な巨大なモダンスタイルのおしゃれなキッチン (シングルシンク、フラットパネル扉のキャビネット、濃色木目調キャビネット、クオーツストーンカウンター、茶色いキッチンパネル、木材のキッチンパネル、パネルと同色の調理設備、磁器タイルの床、茶色いキッチンカウンター) の写真
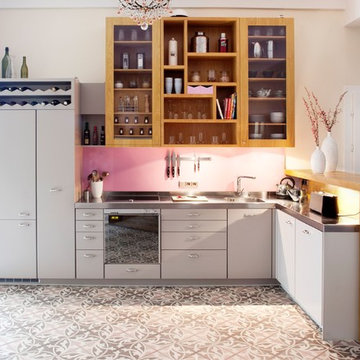
Unter der Theke werden Haushalsartikel, Brot etc. verborgen. Ankömmlinge blicken auf eine aufgeräumte Arbeitsplatte.
Die Gestaltung des Weinregals finden sich als Detail in 2 kleinen Schubkästen mitten im Regal wieder.
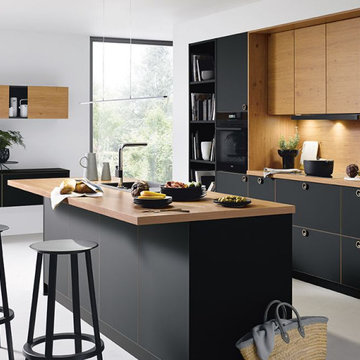
Cuisines Turini spécialiste de la cuisine, de la salle de bains et du rangements depuis 1993 a réalisé plus de 40 000 projets.
Dans cette réalisation de cuisine ouverte à Labège, le coloris des façades alterne entre le noir onyx mat et l'imitation bois chêne noueux naturel.
Les poignées sont en bois chêne naturel noir onyx et le plan de travail en imitation bois chêne noueux naturel.
Ce modèle de façade noire et bois a la particularité d'avoir des façades innovantes anti-traces de doigts.
La combinaison du bois et du noir est fascinante et très tendance.
Dans cette cuisine ouverte en "L", il y des éléments hauts imitation bois chêne qui sont combinés avec des éléments bas noirs.
Deux placards dans cette réalisation à Labège sont suspendus au mur, le placard supérieur est pourvu d'un système de portes coulissantes et le placard inférieur, de portes rabattables.
L'ensemble de la pièce est ainsi harmonieux et la pièce est soulignée par des poignées atypiques en bois noir onyx.
Les étagères s'intègrent également à merveille dans la cuisine appuyée par un éclairage intégré illuminant le plan de travail.
A côté du four, une étagère ouverte éclairée est installée ce qui apporte de la légèreté à cette cuisine en "L" à Labège.
Dans cette réalisation se trouve un îlot central.
L'aménagement de l'îlot central dans cette cuisine ouverte à Labège permet de créer un coin-repas à part entière tout en préservant la convivialité.
En plus d'être fonctionnel, l'îlot central est un atout décoratif dans la cuisine.
Vous souhaitez réaliser une cuisine ouverte en "L" noire et bois avec un îlot central.
Rendez-vous dans nos magasins Cuisines Turini à Toulouse, à Portet-sur-Garonne et à Quint-Fonsegrives à proximité de Labège.
Découvrez la cuisine qui sera personnalisée à votre goût et à votre espace.
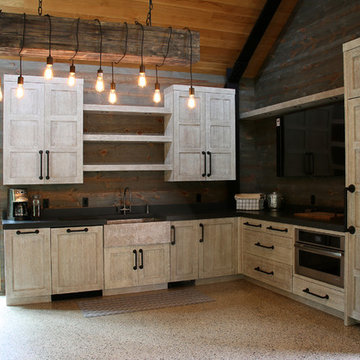
Builder: Ron Wassenaar Builder.
Kitchen and Cabinetry Design: TruKitchens.
Cabinets: Grabill Cabinetry - Full Overlay Hampshire Style Door with a Custom Finish on Rift Oak.
Countertops: Hard Topix - Black 200 Grind Concrete Counters.
Appliances: Bekins Appliances - Sub-Zero Refrigerator and Ice Maker, Jenn-Air Microwave Oven.
Photos: Jem Images, Jenn Couture
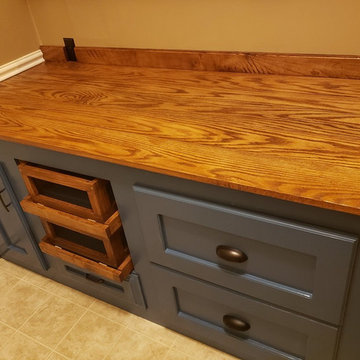
Took a "laundry hallway" connecting kitchen and garage, and after moving laundry to the basement, turned it into butler's pantry with deep drawers, slide out shelves, removable produce bins and a solid counter. Also replaced floor and baseboards.
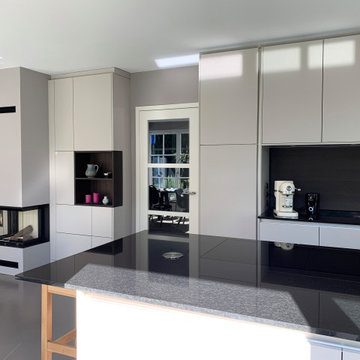
Offene Wohnküche mit fließendem Übergang zwischen Kochbereich und Wohnbereich. An der großen Insel mit Arbeitsplatte aus Granit ist Platz zum Sitzen.
ハンブルクにある高級な巨大なコンテンポラリースタイルのおしゃれなキッチン (アンダーカウンターシンク、フラットパネル扉のキャビネット、ベージュのキャビネット、御影石カウンター、黒いキッチンパネル、木材のキッチンパネル、黒い調理設備、コンクリートの床、ベージュの床、黒いキッチンカウンター) の写真
ハンブルクにある高級な巨大なコンテンポラリースタイルのおしゃれなキッチン (アンダーカウンターシンク、フラットパネル扉のキャビネット、ベージュのキャビネット、御影石カウンター、黒いキッチンパネル、木材のキッチンパネル、黒い調理設備、コンクリートの床、ベージュの床、黒いキッチンカウンター) の写真
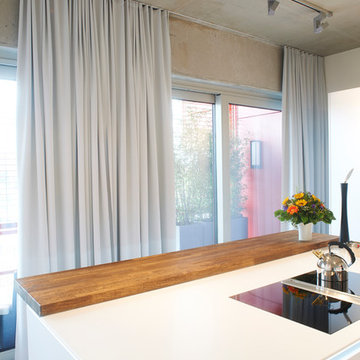
Foto: Urs Kuckertz Photography
ベルリンにある高級な巨大なモダンスタイルのおしゃれなキッチン (アンダーカウンターシンク、フラットパネル扉のキャビネット、白いキャビネット、木材カウンター、白いキッチンパネル、木材のキッチンパネル、黒い調理設備、コンクリートの床、グレーの床、白いキッチンカウンター) の写真
ベルリンにある高級な巨大なモダンスタイルのおしゃれなキッチン (アンダーカウンターシンク、フラットパネル扉のキャビネット、白いキャビネット、木材カウンター、白いキッチンパネル、木材のキッチンパネル、黒い調理設備、コンクリートの床、グレーの床、白いキッチンカウンター) の写真
高級な巨大なキッチン (木材のキッチンパネル) の写真
1