高級なコの字型キッチン (木材のキッチンパネル) の写真
絞り込み:
資材コスト
並び替え:今日の人気順
写真 1〜20 枚目(全 869 枚)
1/4

Casey Dunn Photography
ヒューストンにある高級な広いビーチスタイルのおしゃれなキッチン (白いキャビネット、大理石カウンター、シルバーの調理設備、淡色無垢フローリング、オープンシェルフ、エプロンフロントシンク、白いキッチンパネル、木材のキッチンパネル) の写真
ヒューストンにある高級な広いビーチスタイルのおしゃれなキッチン (白いキャビネット、大理石カウンター、シルバーの調理設備、淡色無垢フローリング、オープンシェルフ、エプロンフロントシンク、白いキッチンパネル、木材のキッチンパネル) の写真

U-shape kitchen with concrete counter tops, tall wooden cabinets, wood flooring, recessed and pendant lighting.
Photographer: Rob Karosis
ニューヨークにある高級な広いカントリー風のおしゃれなキッチン (シングルシンク、グレーのキャビネット、コンクリートカウンター、シルバーの調理設備、濃色無垢フローリング、茶色い床、黒いキッチンカウンター、白いキッチンパネル、木材のキッチンパネル、シェーカースタイル扉のキャビネット) の写真
ニューヨークにある高級な広いカントリー風のおしゃれなキッチン (シングルシンク、グレーのキャビネット、コンクリートカウンター、シルバーの調理設備、濃色無垢フローリング、茶色い床、黒いキッチンカウンター、白いキッチンパネル、木材のキッチンパネル、シェーカースタイル扉のキャビネット) の写真
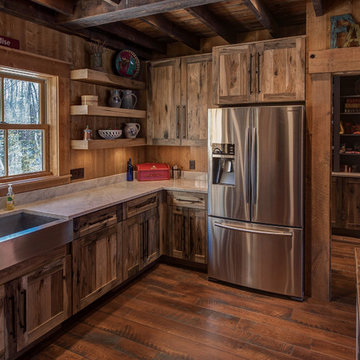
Woodland Cabinetry
Perimeter Cabinets:
Wood Specie: Hickory
Door Style: Rustic Farmstead 5-piece drawers
Finish: Patina
ミネアポリスにある高級な広いラスティックスタイルのおしゃれなキッチン (エプロンフロントシンク、フラットパネル扉のキャビネット、ヴィンテージ仕上げキャビネット、珪岩カウンター、木材のキッチンパネル、シルバーの調理設備) の写真
ミネアポリスにある高級な広いラスティックスタイルのおしゃれなキッチン (エプロンフロントシンク、フラットパネル扉のキャビネット、ヴィンテージ仕上げキャビネット、珪岩カウンター、木材のキッチンパネル、シルバーの調理設備) の写真
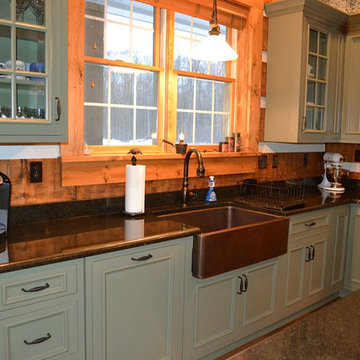
Thompson Traders copper farmhouse sink with Kohler Vinnata oil-rubbed bronze faucet set in Black Pearl granite counter top with 4" backsplash.
Crystal Keyline custom cabinetry. Door style is Inset Deephaven in Maple. Color is Basil with Van Dyke Brown highlights.
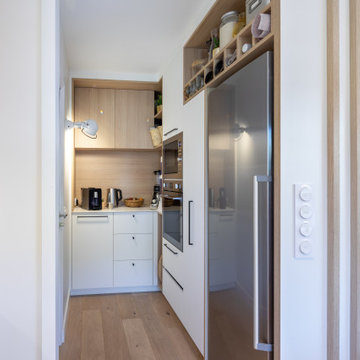
Arrière cuisine, plus discrète. Elle est face à la porte du garage. Cet espace est plus dédié au rangement, quand l'autre est fait pour la préparation. Cela permet de cacher les électroménagers, ce qui donne une cuisine encore plus épurée dans l'espace ouvert sur le séjour.

Jeremiah Johnson Log Homes custom western red cedar, Swedish cope, chinked log home kitchen
デンバーにある高級な広いラスティックスタイルのおしゃれなキッチン (エプロンフロントシンク、シェーカースタイル扉のキャビネット、淡色木目調キャビネット、御影石カウンター、茶色いキッチンパネル、木材のキッチンパネル、パネルと同色の調理設備、無垢フローリング、茶色い床、グレーのキッチンカウンター) の写真
デンバーにある高級な広いラスティックスタイルのおしゃれなキッチン (エプロンフロントシンク、シェーカースタイル扉のキャビネット、淡色木目調キャビネット、御影石カウンター、茶色いキッチンパネル、木材のキッチンパネル、パネルと同色の調理設備、無垢フローリング、茶色い床、グレーのキッチンカウンター) の写真
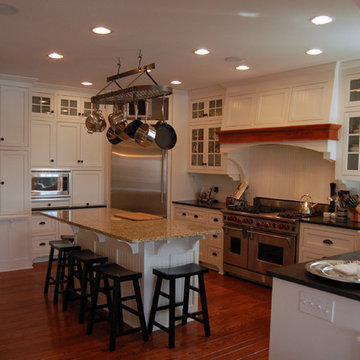
Painted custom wood cabinetry with island seating, floor to ceiling perimeter cabinets, decorative wood hood, and dumbwaiter shaft to second level
ミルウォーキーにある高級な広いトラディショナルスタイルのおしゃれなキッチン (エプロンフロントシンク、落し込みパネル扉のキャビネット、白いキャビネット、白いキッチンパネル、シルバーの調理設備、無垢フローリング、御影石カウンター、木材のキッチンパネル) の写真
ミルウォーキーにある高級な広いトラディショナルスタイルのおしゃれなキッチン (エプロンフロントシンク、落し込みパネル扉のキャビネット、白いキャビネット、白いキッチンパネル、シルバーの調理設備、無垢フローリング、御影石カウンター、木材のキッチンパネル) の写真

ニューヨークにある高級な小さなコンテンポラリースタイルのおしゃれなキッチン (ダブルシンク、フラットパネル扉のキャビネット、淡色木目調キャビネット、パネルと同色の調理設備、クオーツストーンカウンター、茶色いキッチンパネル、木材のキッチンパネル、淡色無垢フローリング、ベージュの床) の写真
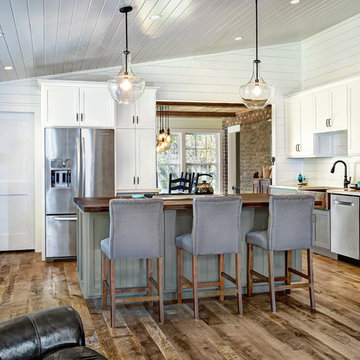
After photos by William Quarles
チャールストンにある高級な中くらいなラスティックスタイルのおしゃれなキッチン (エプロンフロントシンク、シェーカースタイル扉のキャビネット、グレーのキャビネット、木材カウンター、白いキッチンパネル、木材のキッチンパネル、シルバーの調理設備、無垢フローリング、茶色い床) の写真
チャールストンにある高級な中くらいなラスティックスタイルのおしゃれなキッチン (エプロンフロントシンク、シェーカースタイル扉のキャビネット、グレーのキャビネット、木材カウンター、白いキッチンパネル、木材のキッチンパネル、シルバーの調理設備、無垢フローリング、茶色い床) の写真
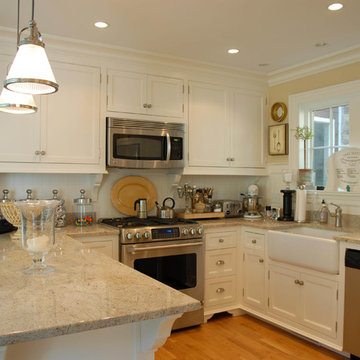
ニューヨークにある高級な中くらいなビーチスタイルのおしゃれなキッチン (エプロンフロントシンク、シェーカースタイル扉のキャビネット、白いキャビネット、御影石カウンター、白いキッチンパネル、木材のキッチンパネル、シルバーの調理設備、無垢フローリング) の写真
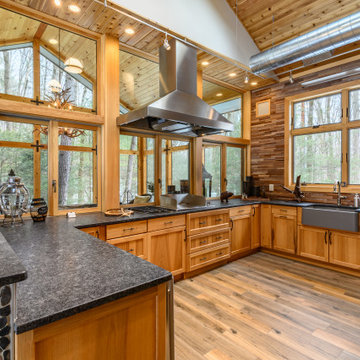
Stunning custom natural hickory wood outdoor kitchen. Plain & Fancy custom cabinets offset by stacked wood backsplash wall, light wood plank flooring and knotty pine ceiling. Black hardware accents make this room memorable with Absolute-black honed granite countertops and farmhouse sink along with an industrial-style chimney exhaust hood and ceiling-height exposed ductwork all add an industrial feel to this rustic style retreat in the mountains.
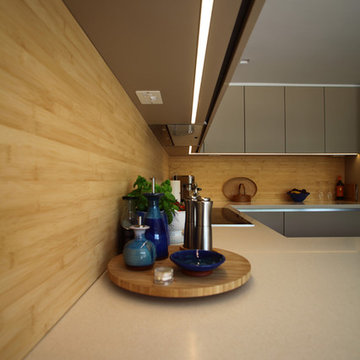
Plug sockets and strip LED lighting have been hidden on the underside of the kitchen wall units to give a clean look to the stunning wooden splash-back.
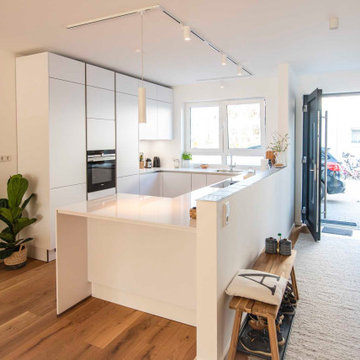
In einem Neubau haben wir für unseren Kunden eine Küche in U-Form konzipiert, die zum Wohnraum hin offen ist. Abgegrenzt wird der Küchenbereich durch eine Theke. Das lichtdurchflutete Erdgeschoss ist weitgehend in hellen Farbtönen gehalten, so dass es sich angeboten hat eine weiße Küche zu gestalten. Die klare Architektursprache des Neubaus findet sich auch in der Linienführung der einzelnen Schrankelemente wieder. Damit die Fronten nicht unnötig unterbrochen werden, ist komplett auf Griffe verzichtet worden und stattdessen mit push-to-open gearbeitet worden. Der Dunstabzug ist in den Herd integriert, so dass auch keine störende Haube angebracht werden musste. Alles in allem ist es eine scheinbar völlig schlichte Küche, deren Stärke aber im Detail, der Ausstattung und im Zusammenwirken mit der Architektur liegt.
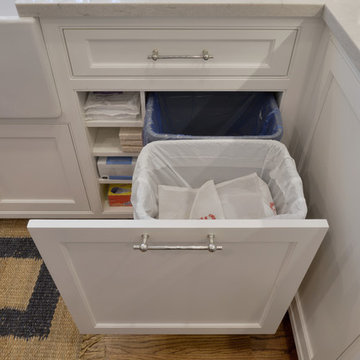
Handy shelving is designed into the cabinet for the trash and recycling bins to creatively fit the wide base cabinet dimensions.
Photo: Peter Krupenye
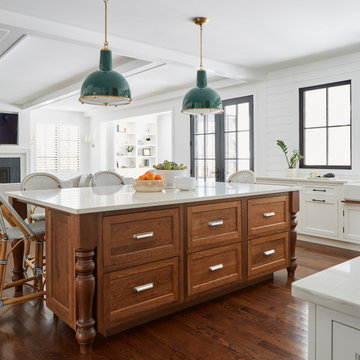
Spacious Kitchen open to Family Room. Large Island seating for 5-6 people. Lots of light and minimal wall cabinets.
シカゴにある高級な巨大なカントリー風のおしゃれなキッチン (エプロンフロントシンク、インセット扉のキャビネット、白いキャビネット、珪岩カウンター、白いキッチンパネル、木材のキッチンパネル、シルバーの調理設備、無垢フローリング、茶色い床、白いキッチンカウンター) の写真
シカゴにある高級な巨大なカントリー風のおしゃれなキッチン (エプロンフロントシンク、インセット扉のキャビネット、白いキャビネット、珪岩カウンター、白いキッチンパネル、木材のキッチンパネル、シルバーの調理設備、無垢フローリング、茶色い床、白いキッチンカウンター) の写真
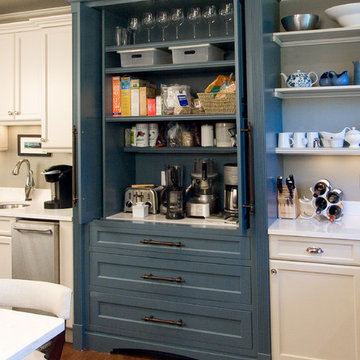
Cereal boxes, pasta, small appliances, all can be tucked away, but still easily accessible.
Photo by Bill Cartledge
フィラデルフィアにある高級な広いトラディショナルスタイルのおしゃれなキッチン (アンダーカウンターシンク、落し込みパネル扉のキャビネット、白いキャビネット、人工大理石カウンター、マルチカラーのキッチンパネル、木材のキッチンパネル、シルバーの調理設備、無垢フローリング、茶色い床、白いキッチンカウンター) の写真
フィラデルフィアにある高級な広いトラディショナルスタイルのおしゃれなキッチン (アンダーカウンターシンク、落し込みパネル扉のキャビネット、白いキャビネット、人工大理石カウンター、マルチカラーのキッチンパネル、木材のキッチンパネル、シルバーの調理設備、無垢フローリング、茶色い床、白いキッチンカウンター) の写真
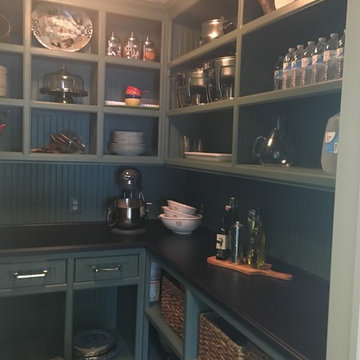
Custom walk-in pantry. Perfect spot for storing dry goods, appliances, cookbooks, and all of the not often used party essentials.
Cabinets and shelving crafted by Dick Lawrence and Production II ( http://production2.com ), flush mount from Circa Lighting ( https://www.circalighting.com. ) Farrow and Ball Green Smoke beadboard-paneled walls are among the many enviable features of this traditional pantry.
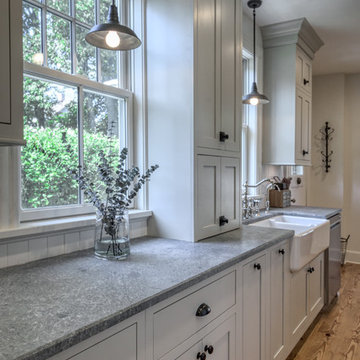
ニューヨークにある高級な中くらいなトラディショナルスタイルのおしゃれなキッチン (エプロンフロントシンク、シェーカースタイル扉のキャビネット、グレーのキャビネット、ソープストーンカウンター、白いキッチンパネル、木材のキッチンパネル、シルバーの調理設備、無垢フローリング、アイランドなし、茶色い床、マルチカラーのキッチンカウンター) の写真
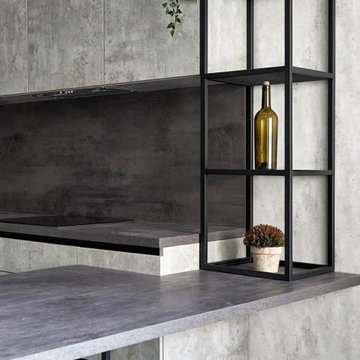
Откройте для себя красоту угловой кухни 10 кв.м в стиле серый лофт. Фасады под камень, темная цветовая гамма и барная стойка делают эту кухню среднего размера функциональной и стильной. Идеальное сочетание формы и функциональности.
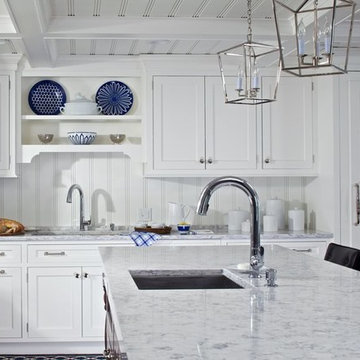
Design and function meet in this sophisticated kitchen remodel. Intricate custom elements are highlighted by gorgeous interior design by Kitchens by Design. The homeowner herself is a talented interior designer. It's obvious that her vision has come to life through the styling and personal details in this dreamy kitchen.
The Birchwood Family crafted custom tongue and groove paneling to add visual interest to the clean white walls and ceiling. Crown molding and exceptional built-ins add a touch of whimsy to the space. Granite countertops sit atop custom inlay cabinetry to stylishly provide necessary storage. This Walloon Lake kitchen is now a picture of cottage charm.
高級なコの字型キッチン (木材のキッチンパネル) の写真
1