高級な白いキッチン (木材のキッチンパネル) の写真

サンフランシスコにある高級な広い北欧スタイルのおしゃれなキッチン (インセット扉のキャビネット、中間色木目調キャビネット、クオーツストーンカウンター、白いキッチンパネル、木材のキッチンパネル、シルバーの調理設備、コンクリートの床、グレーの床) の写真

Contrastando con el blanco de las paredes y los muebles, la encimera de HPL canteado que imita un color olmo oscuro es una de las mejores elecciones, siendo el centro de atención de la cocina.
Por eso, no solo hicieron la encimera en este acabado, sino que también apostaron por una barra que mantiene la armonía de colores y su personalidad, además de la funcionalidad.

Our design process is set up to tease out what is unique about a project and a client so that we can create something peculiar to them. When we first went to see this client, we noticed that they used their fridge as a kind of notice board to put up pictures by the kids, reminders, lists, cards etc… with magnets onto the metal face of the old fridge. In their new kitchen they wanted integrated appliances and for things to be neat, but we felt these drawings and cards needed a place to be celebrated and we proposed a cork panel integrated into the cabinet fronts… the idea developed into a full band of cork, stained black to match the black front of the oven, to bind design together. It also acts as a bit of a sound absorber (important when you have 3yr old twins!) and sits over the splash back so that there is a lot of space to curate an evolving backdrop of things you might pin to it.
In this design, we wanted to design the island as big table in the middle of the room. The thing about thinking of an island like a piece of furniture in this way is that it allows light and views through and around; it all helps the island feel more delicate and elegant… and the room less taken up by island. The frame is made from solid oak and we stained it black to balance the composition with the stained cork.
The sink run is a set of floating drawers that project from the wall and the flooring continues under them - this is important because again, it makes the room feel more spacious. The full height cabinets are purposefully a calm, matt off white. We used Farrow and Ball ’School house white’… because its our favourite ‘white’ of course! All of the whitegoods are integrated into this full height run: oven, microwave, fridge, freezer, dishwasher and a gigantic pantry cupboard.
A sweet detail is the hand turned cabinet door knobs - The clients are music lovers and the knobs are enlarged versions of the volume knob from a 1970s record player.

Gourmet kitchen with a 6' x 14' island with a view to die for. Luxury appliances
ウィルミントンにある高級な広いコンテンポラリースタイルのおしゃれなキッチン (アンダーカウンターシンク、落し込みパネル扉のキャビネット、白いキャビネット、珪岩カウンター、白いキッチンパネル、木材のキッチンパネル、黒い調理設備、淡色無垢フローリング、青いキッチンカウンター、表し梁) の写真
ウィルミントンにある高級な広いコンテンポラリースタイルのおしゃれなキッチン (アンダーカウンターシンク、落し込みパネル扉のキャビネット、白いキャビネット、珪岩カウンター、白いキッチンパネル、木材のキッチンパネル、黒い調理設備、淡色無垢フローリング、青いキッチンカウンター、表し梁) の写真
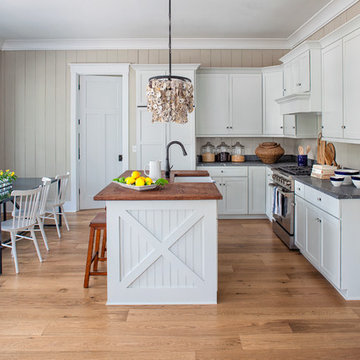
This is a collection of 12 individually unique coastal cottages which I designed to withstand the daily wear and tear of island living, kids and pets, yet still feel luxurious as well as comfortable. Wide plank wood floors, large covered porches, natural materials as finishes, open floor plans and hand built cabinetry are some of the signature elements that make this tiny village special.
john mc manus
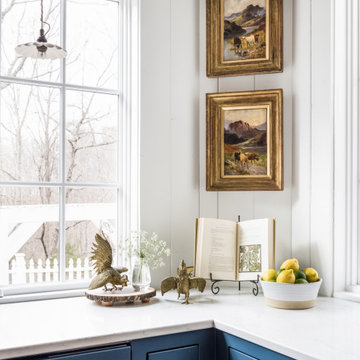
ナッシュビルにある高級な中くらいなカントリー風のおしゃれなキッチン (エプロンフロントシンク、インセット扉のキャビネット、青いキャビネット、クオーツストーンカウンター、白いキッチンパネル、木材のキッチンパネル、シルバーの調理設備、淡色無垢フローリング、黄色い床、白いキッチンカウンター) の写真

Attention transformation spectaculaire !!
Cette cuisine est superbe, c’est vraiment tout ce que j’aime :
De belles pièces comme l’îlot en céramique effet marbre, la cuve sous plan, ou encore la hotte très large;
De la technologie avec la TV motorisée dissimulée dans son bloc et le puit de lumière piloté directement de son smartphone;
Une association intemporelle du blanc et du bois, douce et chaleureuse.
On se sent bien dans cette spacieuse cuisine, autant pour cuisiner que pour recevoir, ou simplement, prendre un café avec élégance.
Les travaux préparatoires (carrelage et peinture) ont été réalisés par la société ANB. Les photos ont été réalisées par Virginie HAMON.
Il me tarde de lire vos commentaires pour savoir ce que vous pensez de cette nouvelle création.
Et si vous aussi vous souhaitez transformer votre cuisine en cuisine de rêve, contactez-moi dès maintenant.
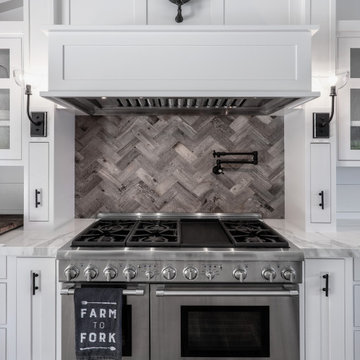
Reclaimed wood backsplash in a herringbone pattern. Thermador Range
オレンジカウンティにある高級な中くらいなカントリー風のおしゃれなキッチン (エプロンフロントシンク、シェーカースタイル扉のキャビネット、白いキャビネット、白いキッチンパネル、木材のキッチンパネル、シルバーの調理設備、無垢フローリング、茶色い床、白いキッチンカウンター、大理石カウンター) の写真
オレンジカウンティにある高級な中くらいなカントリー風のおしゃれなキッチン (エプロンフロントシンク、シェーカースタイル扉のキャビネット、白いキャビネット、白いキッチンパネル、木材のキッチンパネル、シルバーの調理設備、無垢フローリング、茶色い床、白いキッチンカウンター、大理石カウンター) の写真
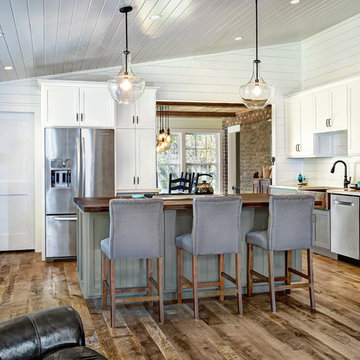
After photos by William Quarles
チャールストンにある高級な中くらいなラスティックスタイルのおしゃれなキッチン (エプロンフロントシンク、シェーカースタイル扉のキャビネット、グレーのキャビネット、木材カウンター、白いキッチンパネル、木材のキッチンパネル、シルバーの調理設備、無垢フローリング、茶色い床) の写真
チャールストンにある高級な中くらいなラスティックスタイルのおしゃれなキッチン (エプロンフロントシンク、シェーカースタイル扉のキャビネット、グレーのキャビネット、木材カウンター、白いキッチンパネル、木材のキッチンパネル、シルバーの調理設備、無垢フローリング、茶色い床) の写真
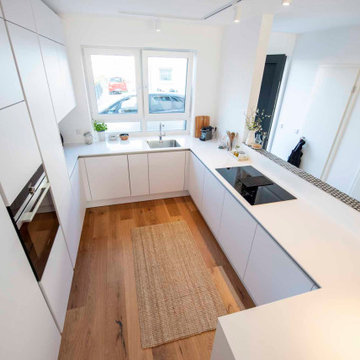
In einem Neubau haben wir für unseren Kunden eine Küche in U-Form konzipiert, die zum Wohnraum hin offen ist. Abgegrenzt wird der Küchenbereich durch eine Theke. Das lichtdurchflutete Erdgeschoss ist weitgehend in hellen Farbtönen gehalten, so dass es sich angeboten hat eine weiße Küche zu gestalten. Die klare Architektursprache des Neubaus findet sich auch in der Linienführung der einzelnen Schrankelemente wieder. Damit die Fronten nicht unnötig unterbrochen werden, ist komplett auf Griffe verzichtet worden und stattdessen mit push-to-open gearbeitet worden. Der Dunstabzug ist in den Herd integriert, so dass auch keine störende Haube angebracht werden musste. Alles in allem ist es eine scheinbar völlig schlichte Küche, deren Stärke aber im Detail, der Ausstattung und im Zusammenwirken mit der Architektur liegt.
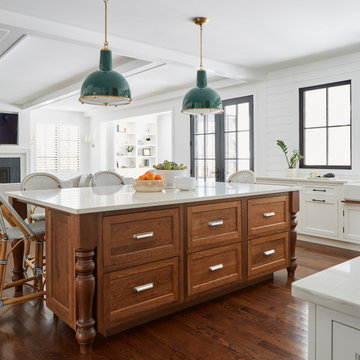
Spacious Kitchen open to Family Room. Large Island seating for 5-6 people. Lots of light and minimal wall cabinets.
シカゴにある高級な巨大なカントリー風のおしゃれなキッチン (エプロンフロントシンク、インセット扉のキャビネット、白いキャビネット、珪岩カウンター、白いキッチンパネル、木材のキッチンパネル、シルバーの調理設備、無垢フローリング、茶色い床、白いキッチンカウンター) の写真
シカゴにある高級な巨大なカントリー風のおしゃれなキッチン (エプロンフロントシンク、インセット扉のキャビネット、白いキャビネット、珪岩カウンター、白いキッチンパネル、木材のキッチンパネル、シルバーの調理設備、無垢フローリング、茶色い床、白いキッチンカウンター) の写真

Salvaged chestnut creates a dramatic organic backsplash in this family, friendly euro-country kitchen. Seude finish soapstone quartz countertops add refinement and the warm shaker cabinets add a touch of classic country design. Glass front cabinets and a beverage center at the 'butler's pantry' create visual interest and functionality for a busy family. The horizontal picket tile backsplash is an effective counterpoint to the chestnut and its gloss finish is the perfect accent to the dark matte countertops. A large peninsula adds functional seating and serving space for entertaining. It's a light, bright and modern kitchen for a family living in their forever home.
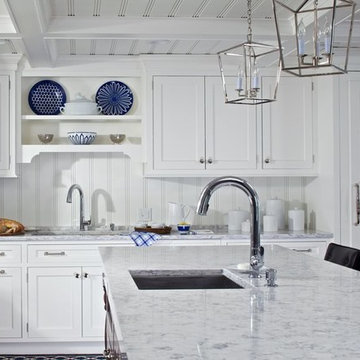
Design and function meet in this sophisticated kitchen remodel. Intricate custom elements are highlighted by gorgeous interior design by Kitchens by Design. The homeowner herself is a talented interior designer. It's obvious that her vision has come to life through the styling and personal details in this dreamy kitchen.
The Birchwood Family crafted custom tongue and groove paneling to add visual interest to the clean white walls and ceiling. Crown molding and exceptional built-ins add a touch of whimsy to the space. Granite countertops sit atop custom inlay cabinetry to stylishly provide necessary storage. This Walloon Lake kitchen is now a picture of cottage charm.
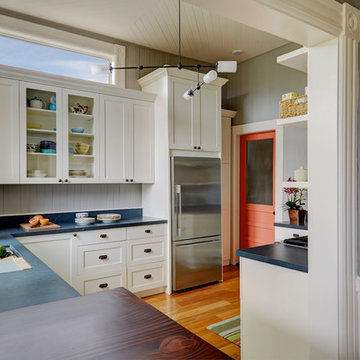
Mike Kaskel
サンフランシスコにある高級な広いトランジショナルスタイルのおしゃれなキッチン (アンダーカウンターシンク、白いキャビネット、グレーのキッチンパネル、木材のキッチンパネル、シルバーの調理設備、無垢フローリング、アイランドなし、茶色い床、グレーのキッチンカウンター、シェーカースタイル扉のキャビネット、ソープストーンカウンター) の写真
サンフランシスコにある高級な広いトランジショナルスタイルのおしゃれなキッチン (アンダーカウンターシンク、白いキャビネット、グレーのキッチンパネル、木材のキッチンパネル、シルバーの調理設備、無垢フローリング、アイランドなし、茶色い床、グレーのキッチンカウンター、シェーカースタイル扉のキャビネット、ソープストーンカウンター) の写真
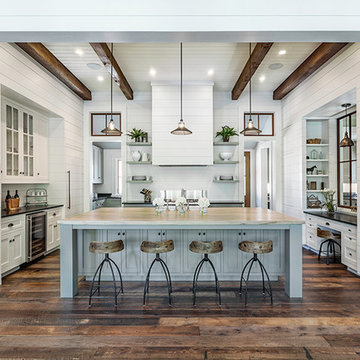
This light and airy lake house features an open plan and refined, clean lines that are reflected throughout in details like reclaimed wide plank heart pine floors, shiplap walls, V-groove ceilings and concealed cabinetry. The home's exterior combines Doggett Mountain stone with board and batten siding, accented by a copper roof.
Photography by Rebecca Lehde, Inspiro 8 Studios.
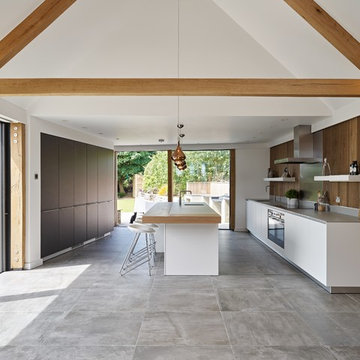
Beautiful rural, open-plan family kitchen. The mix of white, dark and wood finishes gives this contemporary kitchen a relaxed, eclectic feel.
デヴォンにある高級な広いコンテンポラリースタイルのおしゃれなキッチン (フラットパネル扉のキャビネット、アンダーカウンターシンク、グレーのキャビネット、人工大理石カウンター、メタリックのキッチンパネル、木材のキッチンパネル、黒い調理設備、セラミックタイルの床、グレーの床、グレーのキッチンカウンター) の写真
デヴォンにある高級な広いコンテンポラリースタイルのおしゃれなキッチン (フラットパネル扉のキャビネット、アンダーカウンターシンク、グレーのキャビネット、人工大理石カウンター、メタリックのキッチンパネル、木材のキッチンパネル、黒い調理設備、セラミックタイルの床、グレーの床、グレーのキッチンカウンター) の写真
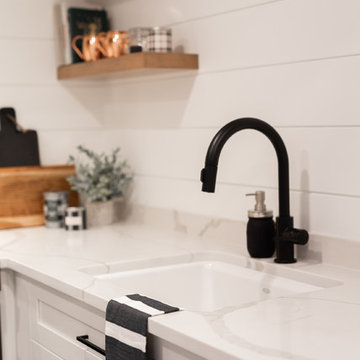
Bodoüm Photographie
モントリオールにある高級な小さなカントリー風のおしゃれなキッチン (シングルシンク、シェーカースタイル扉のキャビネット、白いキャビネット、珪岩カウンター、白いキッチンパネル、木材のキッチンパネル、黒い調理設備、アイランドなし、グレーの床、白いキッチンカウンター) の写真
モントリオールにある高級な小さなカントリー風のおしゃれなキッチン (シングルシンク、シェーカースタイル扉のキャビネット、白いキャビネット、珪岩カウンター、白いキッチンパネル、木材のキッチンパネル、黒い調理設備、アイランドなし、グレーの床、白いキッチンカウンター) の写真
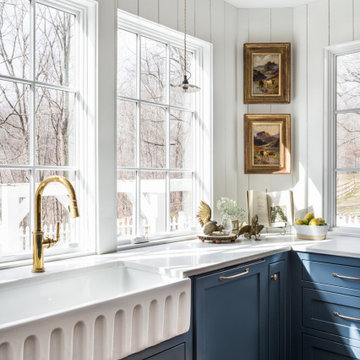
ナッシュビルにある高級な中くらいなカントリー風のおしゃれなキッチン (エプロンフロントシンク、インセット扉のキャビネット、青いキャビネット、クオーツストーンカウンター、白いキッチンパネル、木材のキッチンパネル、シルバーの調理設備、淡色無垢フローリング、黄色い床、白いキッチンカウンター) の写真

Vista della cucina laccato bianco opaco. A pavimento cementine esagonali mosaic del sur.
ミラノにある高級な中くらいなコンテンポラリースタイルのおしゃれなL型キッチン (白いキャビネット、セメントタイルの床、白いキッチンカウンター、アンダーカウンターシンク、フラットパネル扉のキャビネット、茶色いキッチンパネル、木材のキッチンパネル、パネルと同色の調理設備、アイランドなし、マルチカラーの床、窓) の写真
ミラノにある高級な中くらいなコンテンポラリースタイルのおしゃれなL型キッチン (白いキャビネット、セメントタイルの床、白いキッチンカウンター、アンダーカウンターシンク、フラットパネル扉のキャビネット、茶色いキッチンパネル、木材のキッチンパネル、パネルと同色の調理設備、アイランドなし、マルチカラーの床、窓) の写真
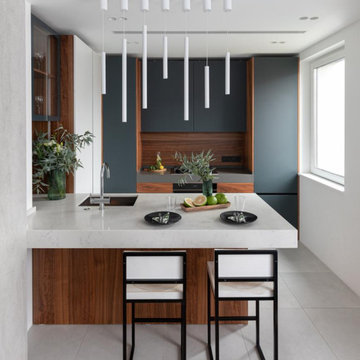
Модель: Era
Корпус - ЛДСП 18 мм влагостойкая Р5 Е1, декор Вулканический серый.
Фасады - сатинированное эмалированное стекло, тон антрацит.
Фасады - шпонированные натуральной древесиной ореха американского, основа - МДФ 19 мм, лак глубоко матовый.
Фасады - эмалированные, основа МДФ 19, лак глубоко матовый, тон белый.
Фартук - натуральный шпон древесины ореха американского, основа - МДФ 19 мм, лак глубоко матовый.
Столешница основной кухни - Кварцевый агломерат SmartQuartz Marengo Silestone.
Диодная подсветка рабочей зоны.
Диодная подсветка в потолок.
Остров.
Столешница острова - Кварцевый агломерат SmartQuartz Bianco Venatino.
Боковины острова - натуральный шпон древесины ореха американского.
Бар.
Внутренняя светодиодная подсветка бара.
Внутренняя отделка бара натуральной древесиной ореха американского.
Механизмы открывания Blum Blumotion.
Сушилки для посуды.
Мусорная система.
Лотки для приборов.
Встраиваемые розетки для малой бытовой техники в столешнице.
Мойка нижнего монтажа Smeg.
Смеситель Blanco.
Стоимость кухни - 1060 тыс.руб. без учета бытовой техники.
高級な白いキッチン (木材のキッチンパネル) の写真
1