キッチン (ガラスまたは窓のキッチンパネル、茶色い床) の写真

We created a practical, L-shaped kitchen layout with an island bench integrated into the “golden triangle” that reduces steps between sink, stovetop and refrigerator for efficient use of space and ergonomics.
Instead of a splashback, windows are slotted in between the kitchen benchtop and overhead cupboards to allow natural light to enter the generous kitchen space. Overhead cupboards have been stretched to ceiling height to maximise storage space.
Timber screening was installed on the kitchen ceiling and wrapped down to form a bookshelf in the living area, then linked to the timber flooring. This creates a continuous flow and draws attention from the living area to establish an ambience of natural warmth, creating a minimalist and elegant kitchen.
The island benchtop is covered with extra large format porcelain tiles in a 'Calacatta' profile which are have the look of marble but are scratch and stain resistant. The 'crisp white' finish applied on the overhead cupboards blends well into the 'natural oak' look over the lower cupboards to balance the neutral timber floor colour.

他の地域にある広いラスティックスタイルのおしゃれなキッチン (シェーカースタイル扉のキャビネット、白いキャビネット、シルバーの調理設備、濃色無垢フローリング、茶色い床、黒いキッチンカウンター、アンダーカウンターシンク、御影石カウンター、白いキッチンパネル、ガラスまたは窓のキッチンパネル、窓) の写真

This modern Farm House Kitchen was one of our favorite designs this season.
ロサンゼルスにある高級な広いトラディショナルスタイルのおしゃれなキッチン (エプロンフロントシンク、落し込みパネル扉のキャビネット、白いキャビネット、シルバーの調理設備、濃色無垢フローリング、御影石カウンター、茶色い床、グレーのキッチンカウンター、ガラスまたは窓のキッチンパネル) の写真
ロサンゼルスにある高級な広いトラディショナルスタイルのおしゃれなキッチン (エプロンフロントシンク、落し込みパネル扉のキャビネット、白いキャビネット、シルバーの調理設備、濃色無垢フローリング、御影石カウンター、茶色い床、グレーのキッチンカウンター、ガラスまたは窓のキッチンパネル) の写真

The homeowners wanted to open up their living and kitchen area to create a more open plan. We relocated doors and tore open a wall to make that happen. New cabinetry and floors where installed and the ceiling and fireplace where painted. This home now functions the way it should for this young family!

Looking from the kitchen to the living room, floor to ceiling windows connect the house to the surrounding landscape. The board-formed concrete wall and stained oak emphasize natural materials and the house's connection to it's site.
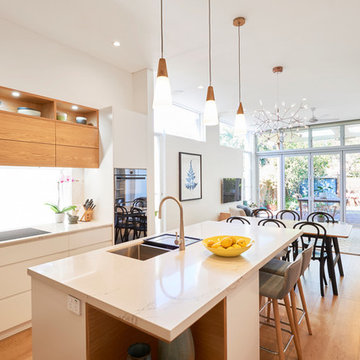
シドニーにあるお手頃価格の広いモダンスタイルのおしゃれなキッチン (アンダーカウンターシンク、フラットパネル扉のキャビネット、白いキャビネット、クオーツストーンカウンター、ガラスまたは窓のキッチンパネル、シルバーの調理設備、無垢フローリング、茶色い床、ベージュのキッチンカウンター) の写真
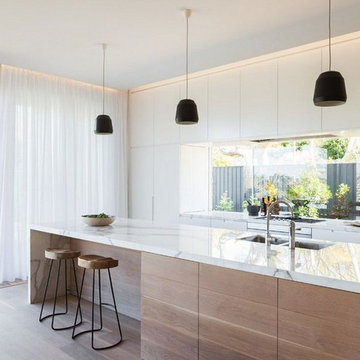
コロンバスにある高級な広いコンテンポラリースタイルのおしゃれなキッチン (アンダーカウンターシンク、フラットパネル扉のキャビネット、白いキャビネット、クオーツストーンカウンター、ガラスまたは窓のキッチンパネル、シルバーの調理設備、淡色無垢フローリング、茶色い床、白いキッチンカウンター) の写真
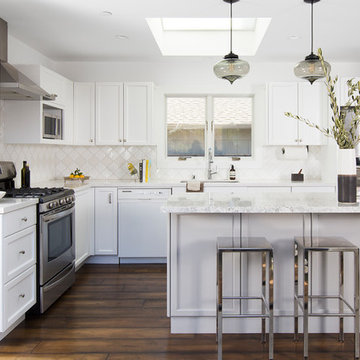
Michelle Drewes
サンフランシスコにあるトランジショナルスタイルのおしゃれなキッチン (シェーカースタイル扉のキャビネット、白いキャビネット、白いキッチンパネル、シルバーの調理設備、濃色無垢フローリング、茶色い床、白いキッチンカウンター、アンダーカウンターシンク、大理石カウンター、ガラスまたは窓のキッチンパネル、窓) の写真
サンフランシスコにあるトランジショナルスタイルのおしゃれなキッチン (シェーカースタイル扉のキャビネット、白いキャビネット、白いキッチンパネル、シルバーの調理設備、濃色無垢フローリング、茶色い床、白いキッチンカウンター、アンダーカウンターシンク、大理石カウンター、ガラスまたは窓のキッチンパネル、窓) の写真
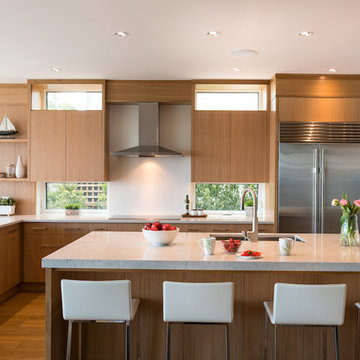
Leanna Rathkelly
Cabinets: Rift Cut White Oak - Crystal Stain by Thetis Cove Joinery, Victoria, BC
Countertop: Caesarstone "Bianco Drift" by StoneAge Marble and Granite
Backsplash: Neolith by Thesize Gama Colorfeel - Nieve
Paint: Benjamin Moore - Strand of Pearls- CSP - 395

A mid-century modern open floor plan is accentuated by the natural light coming from MI Windows and Doors windows and sliding glass doors. Windows serve as the backsplash of this sleek kitchen.
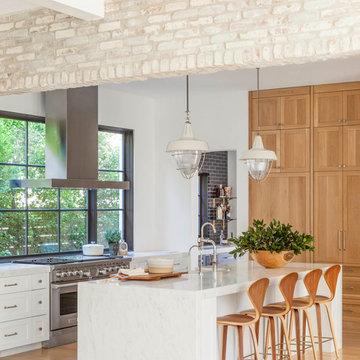
ダラスにある広いトランジショナルスタイルのおしゃれなキッチン (シェーカースタイル扉のキャビネット、淡色木目調キャビネット、シルバーの調理設備、淡色無垢フローリング、エプロンフロントシンク、大理石カウンター、ガラスまたは窓のキッチンパネル、茶色い床、グレーのキッチンカウンター) の写真
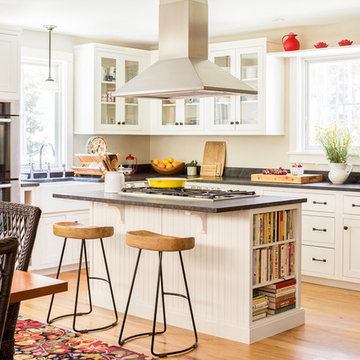
Jeff Roberts Imaging
ポートランド(メイン)にある高級な中くらいなトラディショナルスタイルのおしゃれなキッチン (エプロンフロントシンク、ガラス扉のキャビネット、白いキャビネット、シルバーの調理設備、淡色無垢フローリング、御影石カウンター、ガラスまたは窓のキッチンパネル、茶色い床) の写真
ポートランド(メイン)にある高級な中くらいなトラディショナルスタイルのおしゃれなキッチン (エプロンフロントシンク、ガラス扉のキャビネット、白いキャビネット、シルバーの調理設備、淡色無垢フローリング、御影石カウンター、ガラスまたは窓のキッチンパネル、茶色い床) の写真
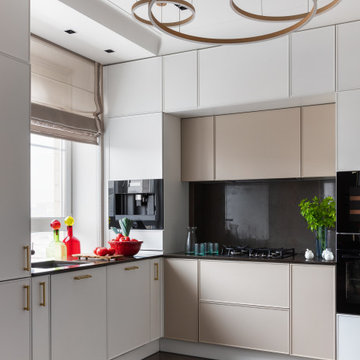
モスクワにあるトランジショナルスタイルのおしゃれなL型キッチン (シングルシンク、白いキャビネット、黒いキッチンパネル、黒い調理設備、アイランドなし、茶色い床、黒いキッチンカウンター、ガラスまたは窓のキッチンパネル) の写真
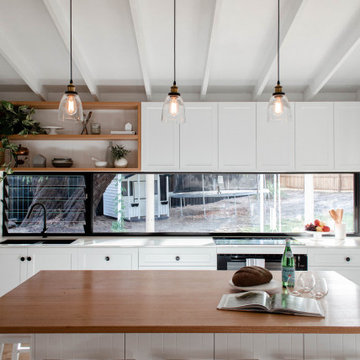
パースにあるお手頃価格の中くらいなコンテンポラリースタイルのおしゃれなキッチン (アンダーカウンターシンク、シェーカースタイル扉のキャビネット、白いキャビネット、クオーツストーンカウンター、ガラスまたは窓のキッチンパネル、白い調理設備、無垢フローリング、茶色い床、白いキッチンカウンター) の写真
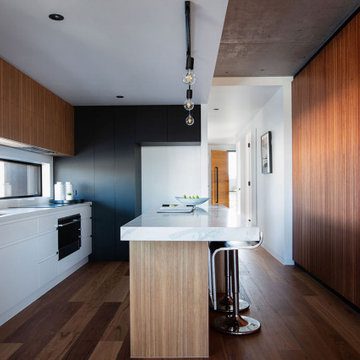
Contemporary modern kitchen with mixed media for an apartment block in the Gold Coast
ゴールドコーストにある中くらいなコンテンポラリースタイルのおしゃれなキッチン (アンダーカウンターシンク、大理石カウンター、ガラスまたは窓のキッチンパネル、無垢フローリング、茶色い床、白いキッチンカウンター) の写真
ゴールドコーストにある中くらいなコンテンポラリースタイルのおしゃれなキッチン (アンダーカウンターシンク、大理石カウンター、ガラスまたは窓のキッチンパネル、無垢フローリング、茶色い床、白いキッチンカウンター) の写真

シドニーにあるコンテンポラリースタイルのおしゃれなキッチン (白いキャビネット、コンクリートカウンター、ガラスまたは窓のキッチンパネル、無垢フローリング、茶色い床、グレーのキッチンカウンター) の写真
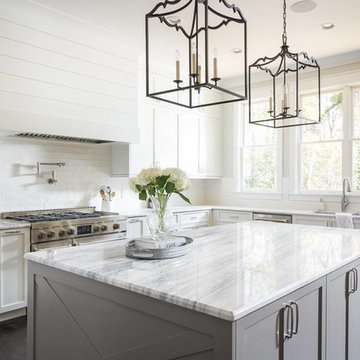
Urban Lens Studios, Design Theory - Huntsville
他の地域にあるビーチスタイルのおしゃれなアイランドキッチン (アンダーカウンターシンク、シェーカースタイル扉のキャビネット、白いキャビネット、ガラスまたは窓のキッチンパネル、シルバーの調理設備、濃色無垢フローリング、茶色い床) の写真
他の地域にあるビーチスタイルのおしゃれなアイランドキッチン (アンダーカウンターシンク、シェーカースタイル扉のキャビネット、白いキャビネット、ガラスまたは窓のキッチンパネル、シルバーの調理設備、濃色無垢フローリング、茶色い床) の写真

ダラスにある広いコンテンポラリースタイルのおしゃれなキッチン (アンダーカウンターシンク、フラットパネル扉のキャビネット、グレーのキャビネット、クオーツストーンカウンター、シルバーの調理設備、ラミネートの床、ガラスまたは窓のキッチンパネル、茶色い床) の写真

The Classic
シドニーにある広いトランジショナルスタイルのおしゃれなキッチン (ダブルシンク、シェーカースタイル扉のキャビネット、白いキャビネット、クオーツストーンカウンター、黒い調理設備、濃色無垢フローリング、茶色い床、白いキッチンカウンター、ガラスまたは窓のキッチンパネル) の写真
シドニーにある広いトランジショナルスタイルのおしゃれなキッチン (ダブルシンク、シェーカースタイル扉のキャビネット、白いキャビネット、クオーツストーンカウンター、黒い調理設備、濃色無垢フローリング、茶色い床、白いキッチンカウンター、ガラスまたは窓のキッチンパネル) の写真
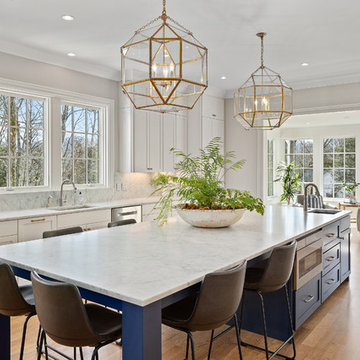
Jeff Graham
ナッシュビルにあるトランジショナルスタイルのおしゃれなアイランドキッチン (アンダーカウンターシンク、シェーカースタイル扉のキャビネット、白いキャビネット、ガラスまたは窓のキッチンパネル、シルバーの調理設備、無垢フローリング、茶色い床、白いキッチンカウンター) の写真
ナッシュビルにあるトランジショナルスタイルのおしゃれなアイランドキッチン (アンダーカウンターシンク、シェーカースタイル扉のキャビネット、白いキャビネット、ガラスまたは窓のキッチンパネル、シルバーの調理設備、無垢フローリング、茶色い床、白いキッチンカウンター) の写真
キッチン (ガラスまたは窓のキッチンパネル、茶色い床) の写真
1