キッチン (ガラスまたは窓のキッチンパネル、無垢フローリング) の写真
絞り込み:
資材コスト
並び替え:今日の人気順
写真 341〜360 枚目(全 822 枚)
1/3
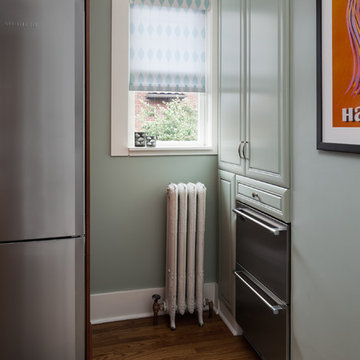
For such a small area, this design solution was one of our biggest accomplishments. It was a bottleneck of incompatible proportions, and it was crucial to find the right appliances with the right dimensions. The cabinetry match worked out well, and the refrigerator drawers added just the right cubic feet to accommodate for cold drinks and summer popsicles for the family! The Pantry provides for much need storage space, and this partial remodel accomplishes much improved traffic flow. Craftsman Four Square, Seattle, WA, Belltown Design, Photography by Julie Mannell.

Andrea Rugg Photography
ミネアポリスにあるラグジュアリーな広いトランジショナルスタイルのおしゃれなキッチン (アンダーカウンターシンク、シェーカースタイル扉のキャビネット、白いキャビネット、珪岩カウンター、白いキッチンパネル、ガラスまたは窓のキッチンパネル、パネルと同色の調理設備、無垢フローリング、茶色い床、マルチカラーのキッチンカウンター) の写真
ミネアポリスにあるラグジュアリーな広いトランジショナルスタイルのおしゃれなキッチン (アンダーカウンターシンク、シェーカースタイル扉のキャビネット、白いキャビネット、珪岩カウンター、白いキッチンパネル、ガラスまたは窓のキッチンパネル、パネルと同色の調理設備、無垢フローリング、茶色い床、マルチカラーのキッチンカウンター) の写真
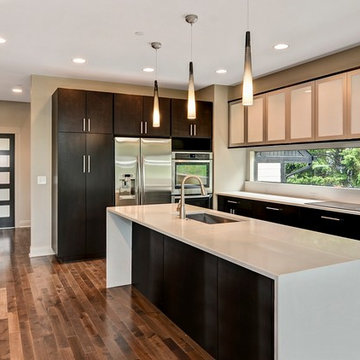
シカゴにある高級な広いモダンスタイルのおしゃれなキッチン (茶色い床、アンダーカウンターシンク、フラットパネル扉のキャビネット、濃色木目調キャビネット、ガラスまたは窓のキッチンパネル、シルバーの調理設備、無垢フローリング、人工大理石カウンター) の写真
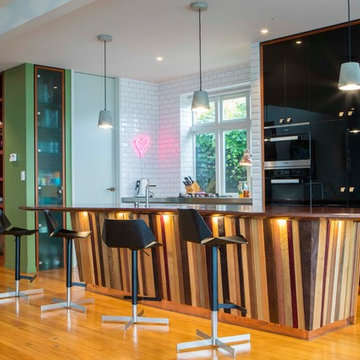
Walls painted in Resene Woodstock (green, left) and Resene Half Robin Egg Blue (to the far left). Photography by Paul McCredie and Nicola Edmonds.
ウェリントンにあるエクレクティックスタイルのおしゃれなキッチン (フラットパネル扉のキャビネット、黒いキャビネット、木材カウンター、ガラスまたは窓のキッチンパネル、黒い調理設備、無垢フローリング、茶色いキッチンカウンター) の写真
ウェリントンにあるエクレクティックスタイルのおしゃれなキッチン (フラットパネル扉のキャビネット、黒いキャビネット、木材カウンター、ガラスまたは窓のキッチンパネル、黒い調理設備、無垢フローリング、茶色いキッチンカウンター) の写真
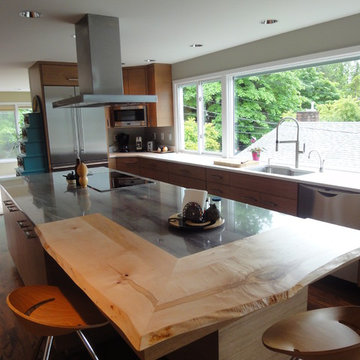
Kitchen/nook/dining room were reconfigured to increase open feeling and views west to the Olympic Peninsula. Lightened cabinetry to rift cut white oak running horizontally around room.
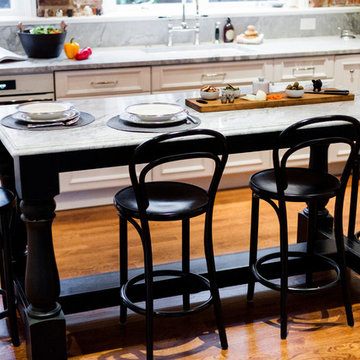
The homeowner felt closed-in with a small entry to the kitchen which blocked off all visual and audio connections to the rest of the first floor. The small and unimportant entry to the kitchen created a bottleneck of circulation between rooms. Our goal was to create an open connection between 1st floor rooms, make the kitchen a focal point and improve general circulation.
We removed the major wall between the kitchen & dining room to open up the site lines and expose the full extent of the first floor. We created a new cased opening that framed the kitchen and made the rear Palladian style windows a focal point. White cabinetry was used to keep the kitchen bright and a sharp contrast against the wood floors and exposed brick. We painted the exposed wood beams white to highlight the hand-hewn character.
The open kitchen has created a social connection throughout the entire first floor. The communal effect brings this family of four closer together for all occasions. The island table has become the hearth where the family begins and ends there day. It's the perfect room for breaking bread in the most casual and communal way.
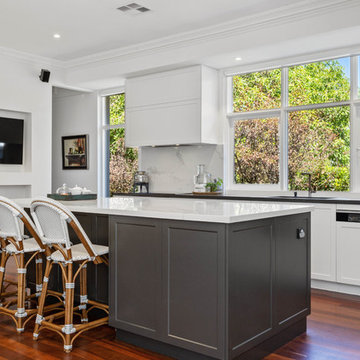
The Maker Group
パースにあるトランジショナルスタイルのおしゃれなアイランドキッチン (シェーカースタイル扉のキャビネット、白いキャビネット、ガラスまたは窓のキッチンパネル、無垢フローリング、白いキッチンカウンター、パネルと同色の調理設備、窓) の写真
パースにあるトランジショナルスタイルのおしゃれなアイランドキッチン (シェーカースタイル扉のキャビネット、白いキャビネット、ガラスまたは窓のキッチンパネル、無垢フローリング、白いキッチンカウンター、パネルと同色の調理設備、窓) の写真
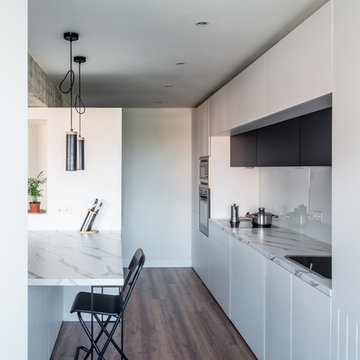
Los muebles de la cocina son blancos, pero destacamos con una "linea negra" los armarios de fondo 35 cm.
Davide Curatola Soprana
マドリードにある広いインダストリアルスタイルのおしゃれなキッチン (エプロンフロントシンク、フラットパネル扉のキャビネット、白いキャビネット、ラミネートカウンター、白いキッチンパネル、ガラスまたは窓のキッチンパネル、パネルと同色の調理設備、無垢フローリング、茶色い床、白いキッチンカウンター) の写真
マドリードにある広いインダストリアルスタイルのおしゃれなキッチン (エプロンフロントシンク、フラットパネル扉のキャビネット、白いキャビネット、ラミネートカウンター、白いキッチンパネル、ガラスまたは窓のキッチンパネル、パネルと同色の調理設備、無垢フローリング、茶色い床、白いキッチンカウンター) の写真
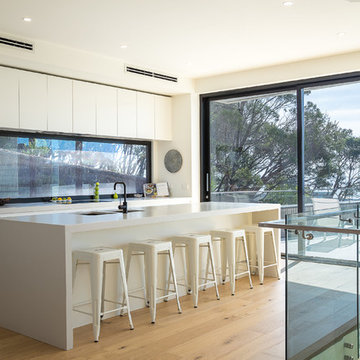
Designed by Wolf Architects
Photography by Capital Image
メルボルンにあるコンテンポラリースタイルのおしゃれなキッチン (アンダーカウンターシンク、白いキャビネット、ガラスまたは窓のキッチンパネル、無垢フローリング、茶色い床、落し込みパネル扉のキャビネット) の写真
メルボルンにあるコンテンポラリースタイルのおしゃれなキッチン (アンダーカウンターシンク、白いキャビネット、ガラスまたは窓のキッチンパネル、無垢フローリング、茶色い床、落し込みパネル扉のキャビネット) の写真
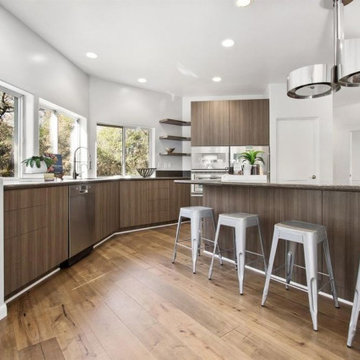
Modern European Style Chefs Kitchen with sleek flat-panel cabinets and a flowing oversized layout
サクラメントにあるラグジュアリーな広いコンテンポラリースタイルのおしゃれなペニンシュラキッチン (アンダーカウンターシンク、フラットパネル扉のキャビネット、濃色木目調キャビネット、珪岩カウンター、グレーのキッチンパネル、ガラスまたは窓のキッチンパネル、シルバーの調理設備、無垢フローリング、茶色い床、グレーのキッチンカウンター) の写真
サクラメントにあるラグジュアリーな広いコンテンポラリースタイルのおしゃれなペニンシュラキッチン (アンダーカウンターシンク、フラットパネル扉のキャビネット、濃色木目調キャビネット、珪岩カウンター、グレーのキッチンパネル、ガラスまたは窓のキッチンパネル、シルバーの調理設備、無垢フローリング、茶色い床、グレーのキッチンカウンター) の写真
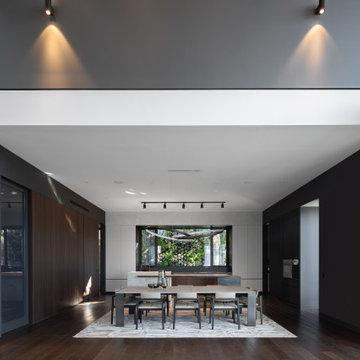
Natural elements within a contemporary kitchen
メルボルンにあるコンテンポラリースタイルのおしゃれなキッチン (中間色木目調キャビネット、大理石カウンター、ガラスまたは窓のキッチンパネル、無垢フローリング、茶色い床、マルチカラーのキッチンカウンター) の写真
メルボルンにあるコンテンポラリースタイルのおしゃれなキッチン (中間色木目調キャビネット、大理石カウンター、ガラスまたは窓のキッチンパネル、無垢フローリング、茶色い床、マルチカラーのキッチンカウンター) の写真
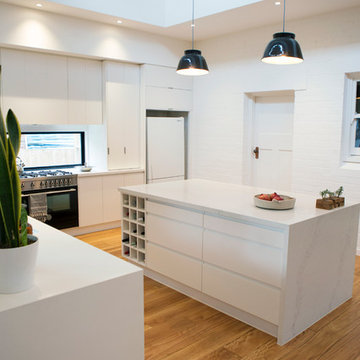
Tina Giorgio Photography
メルボルンにある高級な広いコンテンポラリースタイルのおしゃれなキッチン (ダブルシンク、フラットパネル扉のキャビネット、白いキャビネット、クオーツストーンカウンター、ガラスまたは窓のキッチンパネル、白い調理設備、無垢フローリング) の写真
メルボルンにある高級な広いコンテンポラリースタイルのおしゃれなキッチン (ダブルシンク、フラットパネル扉のキャビネット、白いキャビネット、クオーツストーンカウンター、ガラスまたは窓のキッチンパネル、白い調理設備、無垢フローリング) の写真
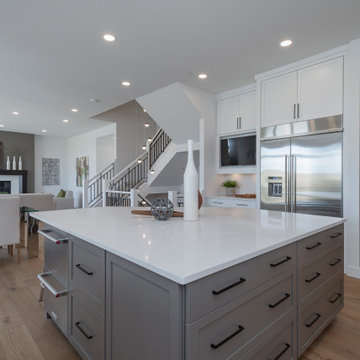
The kitchen is a chef's dream with quartz throughout, even a jumbo slab as the backsplash. Undercabinet fridge drawers, and built-in TV location next to the fridge.
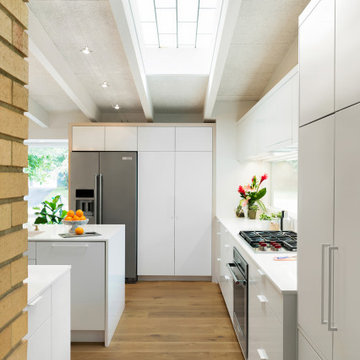
Spacecrafting www.spacecrafting.com
高級な広いモダンスタイルのおしゃれなキッチン (アンダーカウンターシンク、フラットパネル扉のキャビネット、白いキャビネット、クオーツストーンカウンター、ガラスまたは窓のキッチンパネル、シルバーの調理設備、無垢フローリング、茶色い床) の写真
高級な広いモダンスタイルのおしゃれなキッチン (アンダーカウンターシンク、フラットパネル扉のキャビネット、白いキャビネット、クオーツストーンカウンター、ガラスまたは窓のキッチンパネル、シルバーの調理設備、無垢フローリング、茶色い床) の写真
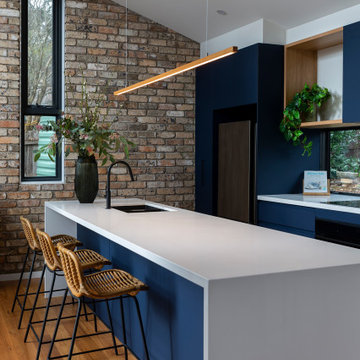
Built by Pettit & Sevitt in the 1970s, this architecturally designed split-level home needed a refresh.
Studio Black Interiors worked with builders, REP building, to transform the interior of this home with the aim of creating a space that was light filled and open plan with a seamless connection to the outdoors. The client’s love of rich navy was incorporated into all the joinery.
Fifty years on, it is joyous to view this home which has grown into its bushland suburb and become almost organic in referencing the surrounding landscape.
Renovation by REP Building. Photography by Hcreations.
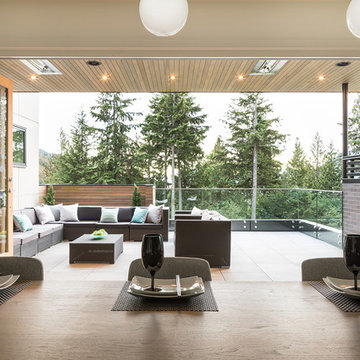
Photography by Luke Potter
バンクーバーにあるラグジュアリーな巨大なコンテンポラリースタイルのおしゃれなキッチン (アンダーカウンターシンク、フラットパネル扉のキャビネット、グレーのキャビネット、珪岩カウンター、ガラスまたは窓のキッチンパネル、シルバーの調理設備、無垢フローリング、茶色い床) の写真
バンクーバーにあるラグジュアリーな巨大なコンテンポラリースタイルのおしゃれなキッチン (アンダーカウンターシンク、フラットパネル扉のキャビネット、グレーのキャビネット、珪岩カウンター、ガラスまたは窓のキッチンパネル、シルバーの調理設備、無垢フローリング、茶色い床) の写真
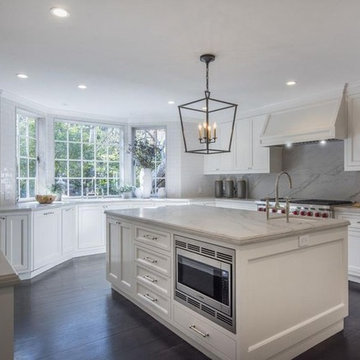
Joana Morrison
ロサンゼルスにある高級な広いトラディショナルスタイルのおしゃれなキッチン (アンダーカウンターシンク、落し込みパネル扉のキャビネット、白いキャビネット、大理石カウンター、白いキッチンパネル、ガラスまたは窓のキッチンパネル、白い調理設備、無垢フローリング、茶色い床、白いキッチンカウンター) の写真
ロサンゼルスにある高級な広いトラディショナルスタイルのおしゃれなキッチン (アンダーカウンターシンク、落し込みパネル扉のキャビネット、白いキャビネット、大理石カウンター、白いキッチンパネル、ガラスまたは窓のキッチンパネル、白い調理設備、無垢フローリング、茶色い床、白いキッチンカウンター) の写真
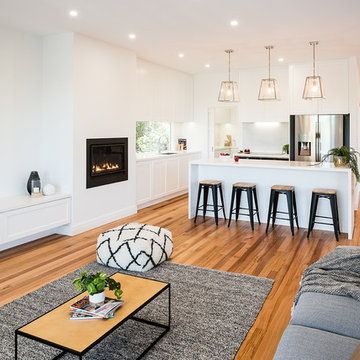
メルボルンにある広いコンテンポラリースタイルのおしゃれなキッチン (アンダーカウンターシンク、シェーカースタイル扉のキャビネット、白いキャビネット、クオーツストーンカウンター、白いキッチンパネル、ガラスまたは窓のキッチンパネル、シルバーの調理設備、無垢フローリング、茶色い床) の写真
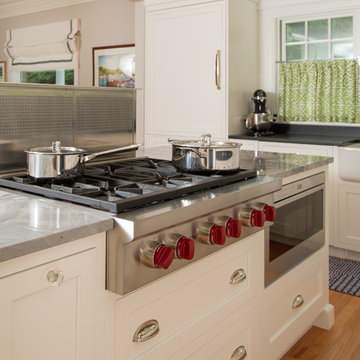
Matt Francis Photos
ボストンにある広いビーチスタイルのおしゃれなキッチン (エプロンフロントシンク、シェーカースタイル扉のキャビネット、白いキャビネット、大理石カウンター、ガラスまたは窓のキッチンパネル、パネルと同色の調理設備、無垢フローリング、茶色い床) の写真
ボストンにある広いビーチスタイルのおしゃれなキッチン (エプロンフロントシンク、シェーカースタイル扉のキャビネット、白いキャビネット、大理石カウンター、ガラスまたは窓のキッチンパネル、パネルと同色の調理設備、無垢フローリング、茶色い床) の写真
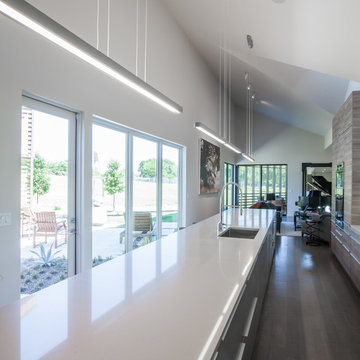
Hieu Le and Skyler Fike
ダラスにある中くらいなコンテンポラリースタイルのおしゃれなキッチン (アンダーカウンターシンク、フラットパネル扉のキャビネット、中間色木目調キャビネット、人工大理石カウンター、ガラスまたは窓のキッチンパネル、シルバーの調理設備、無垢フローリング、グレーの床、白いキッチンカウンター) の写真
ダラスにある中くらいなコンテンポラリースタイルのおしゃれなキッチン (アンダーカウンターシンク、フラットパネル扉のキャビネット、中間色木目調キャビネット、人工大理石カウンター、ガラスまたは窓のキッチンパネル、シルバーの調理設備、無垢フローリング、グレーの床、白いキッチンカウンター) の写真
キッチン (ガラスまたは窓のキッチンパネル、無垢フローリング) の写真
18