ブラウンのキッチン (ガラスまたは窓のキッチンパネル、マルチカラーの床) の写真
絞り込み:
資材コスト
並び替え:今日の人気順
写真 1〜18 枚目(全 18 枚)
1/4

ニューヨークにある高級な広いヴィクトリアン調のおしゃれなキッチン (エプロンフロントシンク、落し込みパネル扉のキャビネット、ベージュのキャビネット、御影石カウンター、マルチカラーのキッチンパネル、ガラスまたは窓のキッチンパネル、シルバーの調理設備、ラミネートの床、マルチカラーの床、黒いキッチンカウンター) の写真
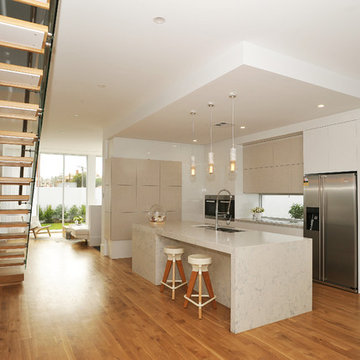
アデレードにあるコンテンポラリースタイルのおしゃれなキッチン (ダブルシンク、フラットパネル扉のキャビネット、グレーのキャビネット、クオーツストーンカウンター、ガラスまたは窓のキッチンパネル、シルバーの調理設備、合板フローリング、マルチカラーの床、マルチカラーのキッチンカウンター) の写真
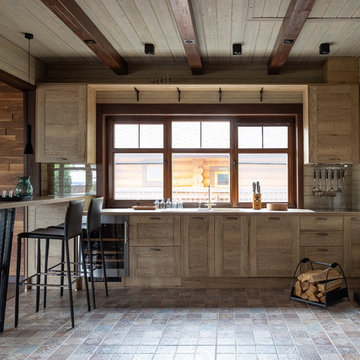
モスクワにあるカントリー風のおしゃれなペニンシュラキッチン (シェーカースタイル扉のキャビネット、淡色木目調キャビネット、マルチカラーの床、ベージュのキッチンカウンター、ドロップインシンク、ガラスまたは窓のキッチンパネル) の写真

I built this on my property for my aging father who has some health issues. Handicap accessibility was a factor in design. His dream has always been to try retire to a cabin in the woods. This is what he got.
It is a 1 bedroom, 1 bath with a great room. It is 600 sqft of AC space. The footprint is 40' x 26' overall.
The site was the former home of our pig pen. I only had to take 1 tree to make this work and I planted 3 in its place. The axis is set from root ball to root ball. The rear center is aligned with mean sunset and is visible across a wetland.
The goal was to make the home feel like it was floating in the palms. The geometry had to simple and I didn't want it feeling heavy on the land so I cantilevered the structure beyond exposed foundation walls. My barn is nearby and it features old 1950's "S" corrugated metal panel walls. I used the same panel profile for my siding. I ran it vertical to match the barn, but also to balance the length of the structure and stretch the high point into the canopy, visually. The wood is all Southern Yellow Pine. This material came from clearing at the Babcock Ranch Development site. I ran it through the structure, end to end and horizontally, to create a seamless feel and to stretch the space. It worked. It feels MUCH bigger than it is.
I milled the material to specific sizes in specific areas to create precise alignments. Floor starters align with base. Wall tops adjoin ceiling starters to create the illusion of a seamless board. All light fixtures, HVAC supports, cabinets, switches, outlets, are set specifically to wood joints. The front and rear porch wood has three different milling profiles so the hypotenuse on the ceilings, align with the walls, and yield an aligned deck board below. Yes, I over did it. It is spectacular in its detailing. That's the benefit of small spaces.
Concrete counters and IKEA cabinets round out the conversation.
For those who cannot live tiny, I offer the Tiny-ish House.
Photos by Ryan Gamma
Staging by iStage Homes
Design Assistance Jimmy Thornton
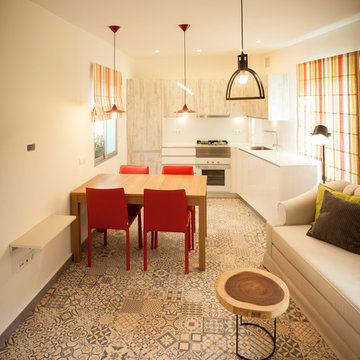
en esta imagen podemos apreciar el buen diseño del espacio. La mesa de la cocina es extensible y puede albergar de 4 a 6 pax. Los cables del televisor se introducen por una canaleta embutida en la pared con dos orificios para introducir el número de cables que necesitemos y ampliar en caso necesario de nuevas compras de aparatos.
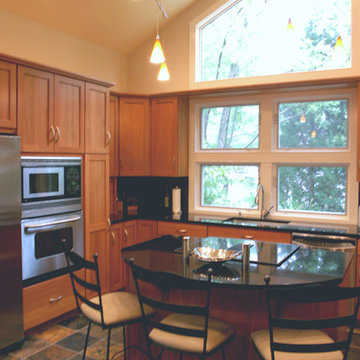
A complete redesign of a kitchen/ den area combination allows the clients to experience a light infused and dynamic living environment in a once dark and dank kitchen .
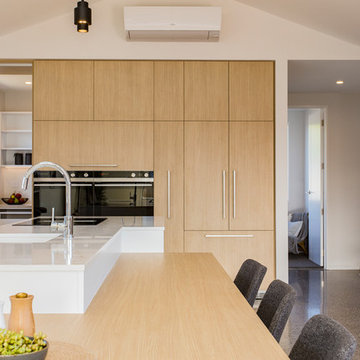
David Reid Homes
クライストチャーチにある高級な広いモダンスタイルのおしゃれなキッチン (フラットパネル扉のキャビネット、クオーツストーンカウンター、コンクリートの床、シングルシンク、白いキャビネット、ガラスまたは窓のキッチンパネル、シルバーの調理設備、マルチカラーの床、白いキッチンカウンター) の写真
クライストチャーチにある高級な広いモダンスタイルのおしゃれなキッチン (フラットパネル扉のキャビネット、クオーツストーンカウンター、コンクリートの床、シングルシンク、白いキャビネット、ガラスまたは窓のキッチンパネル、シルバーの調理設備、マルチカラーの床、白いキッチンカウンター) の写真
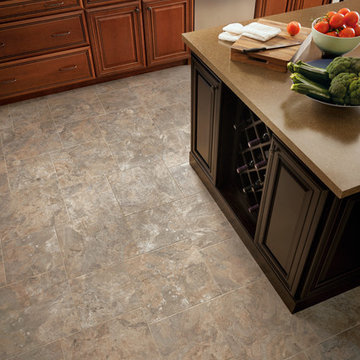
デトロイトにあるお手頃価格の広いトランジショナルスタイルのおしゃれなキッチン (エプロンフロントシンク、フラットパネル扉のキャビネット、白いキャビネット、人工大理石カウンター、ガラスまたは窓のキッチンパネル、シルバーの調理設備、クッションフロア、マルチカラーの床) の写真
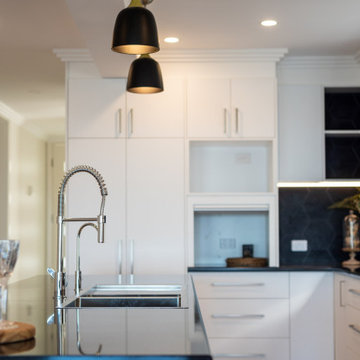
The heart of the home - the kitchen. It draws you through the home from the entry through to the sea views. The brief was to keep it clean, simple and modern. The use of timber elements throughout the predominantly black and white kitchen brings some warmth and texture to the space.
The large window behind the stove opens up the space and allows natural light to flood in while helping with cross-ventilation in this open plan living area.
The kitchen has lots of storage built-in, with a lovely feature on the kitchen island with an inset open shelf and two cupboards that open on each end.
Power points have been added on either end of the island with four along the L-shaped benchtop for easy access and use.
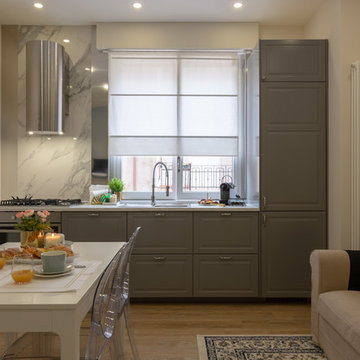
allestimento e fotografia per casa vacanza : micro interior design
他の地域にある低価格の小さなトラディショナルスタイルのおしゃれなキッチン (ドロップインシンク、レイズドパネル扉のキャビネット、グレーのキャビネット、ラミネートカウンター、マルチカラーのキッチンパネル、ガラスまたは窓のキッチンパネル、シルバーの調理設備、淡色無垢フローリング、アイランドなし、マルチカラーの床、白いキッチンカウンター) の写真
他の地域にある低価格の小さなトラディショナルスタイルのおしゃれなキッチン (ドロップインシンク、レイズドパネル扉のキャビネット、グレーのキャビネット、ラミネートカウンター、マルチカラーのキッチンパネル、ガラスまたは窓のキッチンパネル、シルバーの調理設備、淡色無垢フローリング、アイランドなし、マルチカラーの床、白いキッチンカウンター) の写真
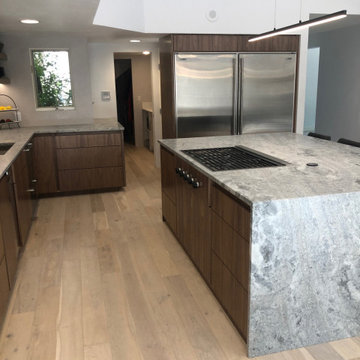
Hawthorne Oak – The Novella Hardwood Collection feature our slice-cut style, with boards that have been lightly sculpted by hand, with detailed coloring. This versatile collection was designed to fit any design scheme and compliment any lifestyle.
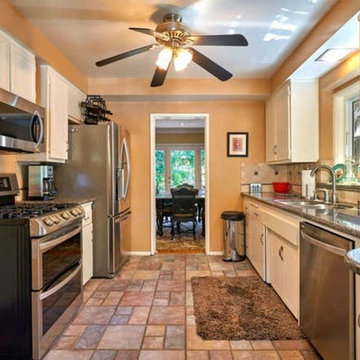
Joana Morrison
ロサンゼルスにあるお手頃価格の中くらいなトラディショナルスタイルのおしゃれなキッチン (アンダーカウンターシンク、フラットパネル扉のキャビネット、白いキャビネット、御影石カウンター、ベージュキッチンパネル、ガラスまたは窓のキッチンパネル、シルバーの調理設備、セラミックタイルの床、マルチカラーの床、茶色いキッチンカウンター) の写真
ロサンゼルスにあるお手頃価格の中くらいなトラディショナルスタイルのおしゃれなキッチン (アンダーカウンターシンク、フラットパネル扉のキャビネット、白いキャビネット、御影石カウンター、ベージュキッチンパネル、ガラスまたは窓のキッチンパネル、シルバーの調理設備、セラミックタイルの床、マルチカラーの床、茶色いキッチンカウンター) の写真
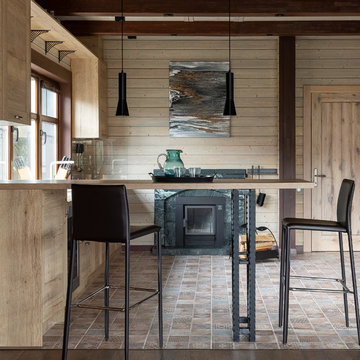
モスクワにあるカントリー風のおしゃれなペニンシュラキッチン (ドロップインシンク、シェーカースタイル扉のキャビネット、淡色木目調キャビネット、ガラスまたは窓のキッチンパネル、マルチカラーの床、ベージュのキッチンカウンター) の写真
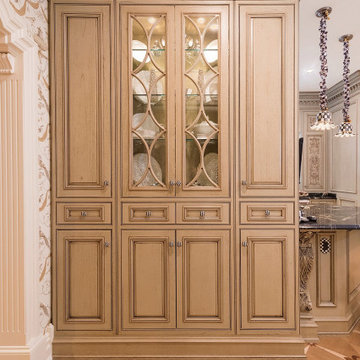
ニューヨークにある高級な広いヴィクトリアン調のおしゃれなキッチン (エプロンフロントシンク、落し込みパネル扉のキャビネット、ベージュのキャビネット、御影石カウンター、マルチカラーのキッチンパネル、ガラスまたは窓のキッチンパネル、シルバーの調理設備、ラミネートの床、マルチカラーの床、黒いキッチンカウンター) の写真
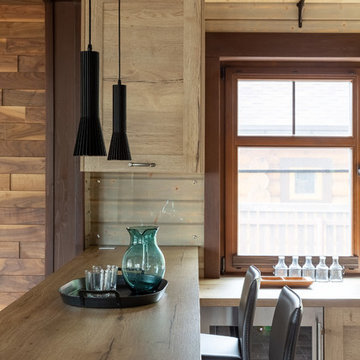
モスクワにあるカントリー風のおしゃれなペニンシュラキッチン (ドロップインシンク、シェーカースタイル扉のキャビネット、淡色木目調キャビネット、ガラスまたは窓のキッチンパネル、マルチカラーの床、ベージュのキッチンカウンター) の写真
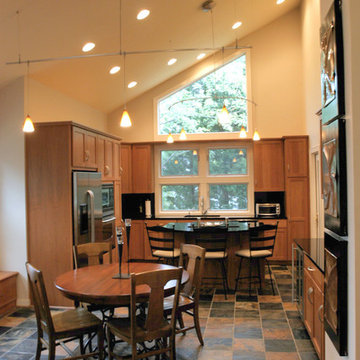
A complete redesign of a kitchen/ den area combination allows the clients to experience a light infused and dynamic living environment in a once dark and dank kitchen .
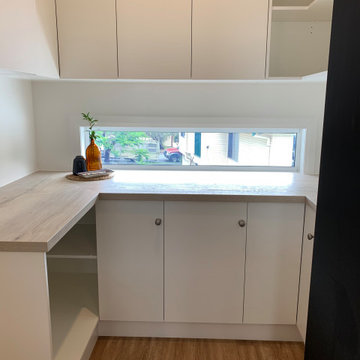
Butler's Pantry in residential renovation. The client wanted as much storage as possible within a very small footprint. A slim fixed window was included to allow natural light into what would have been a very dark space.
Benchtops are in a beautiful Nikpol laminate finish with a textured wood grain.
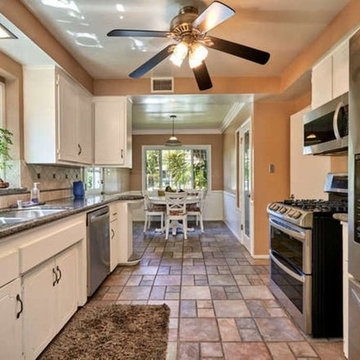
Joana Morrison
ロサンゼルスにあるお手頃価格の中くらいなトラディショナルスタイルのおしゃれなキッチン (アンダーカウンターシンク、フラットパネル扉のキャビネット、白いキャビネット、御影石カウンター、ベージュキッチンパネル、ガラスまたは窓のキッチンパネル、シルバーの調理設備、セラミックタイルの床、マルチカラーの床、茶色いキッチンカウンター) の写真
ロサンゼルスにあるお手頃価格の中くらいなトラディショナルスタイルのおしゃれなキッチン (アンダーカウンターシンク、フラットパネル扉のキャビネット、白いキャビネット、御影石カウンター、ベージュキッチンパネル、ガラスまたは窓のキッチンパネル、シルバーの調理設備、セラミックタイルの床、マルチカラーの床、茶色いキッチンカウンター) の写真
ブラウンのキッチン (ガラスまたは窓のキッチンパネル、マルチカラーの床) の写真
1