キッチン (ガラスまたは窓のキッチンパネル、グレーのキャビネット、フラットパネル扉のキャビネット、白い床) の写真
絞り込み:
資材コスト
並び替え:今日の人気順
写真 1〜15 枚目(全 15 枚)
1/5
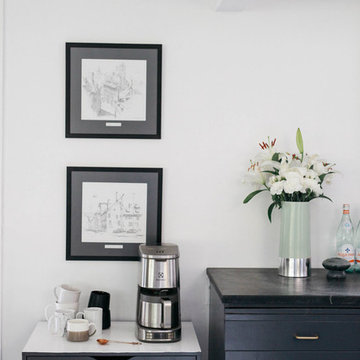
The Alberene Soapstone honed slabs were waxed to enhance their deep, dark tonality for a dark on dark combination with the cabinetry. Enhancing the soapstone also accentuates the natural white calcite veining.
Photo: Karen Krum
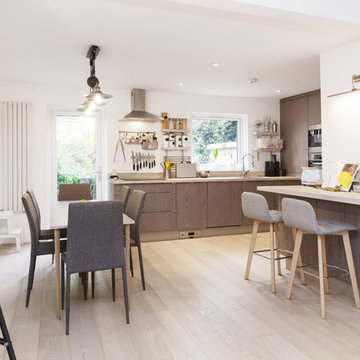
Open plan kitchen is connected with the living room via a dining zone which opens into the garden.
Breakfast bar with a wine rack on the other side of the room gives an alternative dining or working option.
Bespoke kitchen fronts are matched by the table, made of the same material.
Textile chair and bar stool covers fit into and soften the restrained contemporary palette of the open plan floor.
Integrated plinth vacuum cleaner is a useful feature.
Photo credits CorePro Ltd
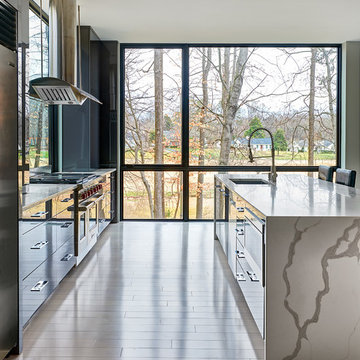
Dustin Peck
他の地域にあるコンテンポラリースタイルのおしゃれなキッチン (アンダーカウンターシンク、フラットパネル扉のキャビネット、グレーのキャビネット、ガラスまたは窓のキッチンパネル、シルバーの調理設備、白い床、白いキッチンカウンター) の写真
他の地域にあるコンテンポラリースタイルのおしゃれなキッチン (アンダーカウンターシンク、フラットパネル扉のキャビネット、グレーのキャビネット、ガラスまたは窓のキッチンパネル、シルバーの調理設備、白い床、白いキッチンカウンター) の写真
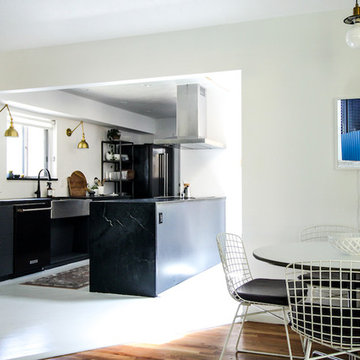
The open plan kitchen design ties in nicely with the rest of the adjacent living spaces while the enhanced Alberene Soapstone from the historic Polycor Virginia quarry creates a soothing backdrop.
Photo: Karen Krum
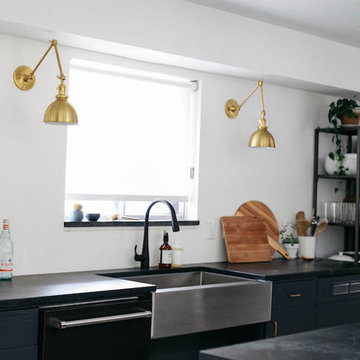
The clean, contrasting light / dark tonality is carried throughout the kitchen and enhanced by the waxed Alberene Soapstone honed countertops from the Polycor Schuyler, Virginia quarry.
Photo: Karen Krum

The pop of color from the gold wall sconces contrasts nicely with the monochromatic tonality of the gray painted cabinetry and honed Alberene Soapstone countertops quarried in Virginia.
Photo: Karen Krum
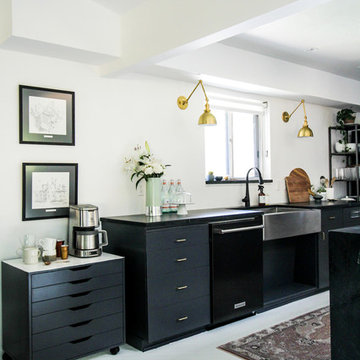
Photo: Karen Krum
ボイシにあるお手頃価格の中くらいな北欧スタイルのおしゃれなキッチン (エプロンフロントシンク、フラットパネル扉のキャビネット、グレーのキャビネット、ソープストーンカウンター、白いキッチンパネル、ガラスまたは窓のキッチンパネル、黒い調理設備、塗装フローリング、白い床) の写真
ボイシにあるお手頃価格の中くらいな北欧スタイルのおしゃれなキッチン (エプロンフロントシンク、フラットパネル扉のキャビネット、グレーのキャビネット、ソープストーンカウンター、白いキッチンパネル、ガラスまたは窓のキッチンパネル、黒い調理設備、塗装フローリング、白い床) の写真
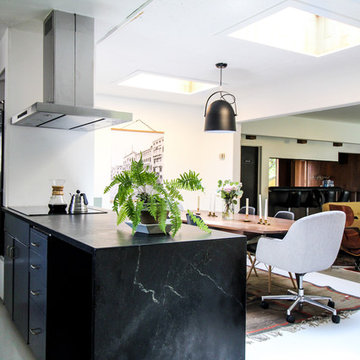
The peninsula countertop has a solid mitered waterfall end showcasing the white calcite veining of the Alberene Soapstone countertops from the Polycor Virginia quarry.
Photo: Karen Krum
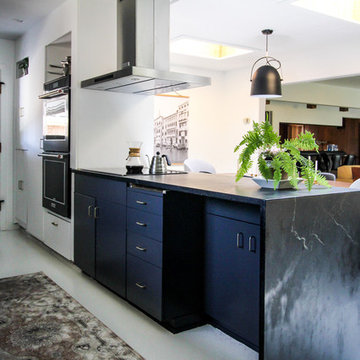
The peninsula opens up to the dining area offering open views through the back of the home. The honed finish of the Alberene Soapstone tones down the glare from the skylights for a soft glow.
Photo: Karen Krum
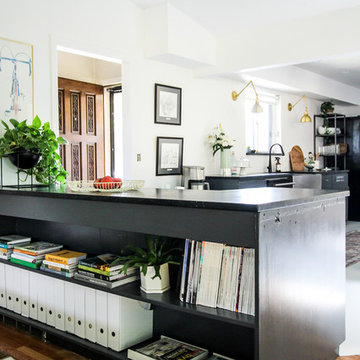
A second, modified L-shaped peninsula flanks the other end of the kitchen doubling as a furniture piece and workspace. The dark gray painted cabinet pairs well with the matte black tonality of the Alberene Soapstone honed countertop from the Polycor quarry in Virginia.
Photo: Karen Krum
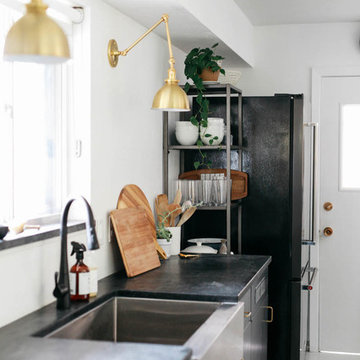
The honed finish on our Alberene Soapstone slabs tied in with the matte black finishes on the faucet and painted dark gray painted cabinetry.
Photo: Karen Krum
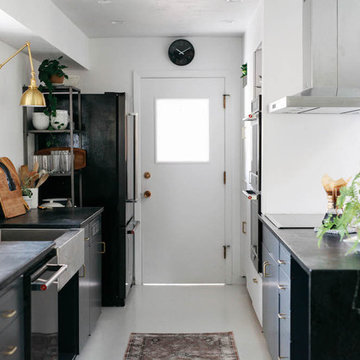
The galley design features a workhorse peninsula with mitered waterfall that shows off the prominent calcite veining in the waxed Alberene Soapstone from the Polycor Schuyler, Virginia quarry.
Photo: Karen Krum
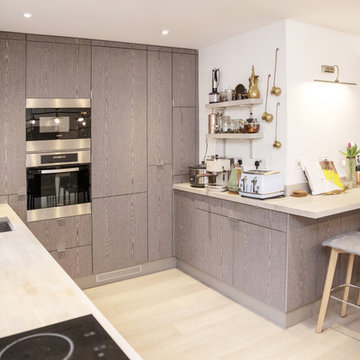
U-shaped kitchen features a full height row of units and a two base unit rows.
Bespoke kitchen fronts are made from grey oak veneer with repeating crown pattern. Wooden worktop is stained to match the wooden floor.
Stainless steel and black glass integrated appliances and an undermount sink fit well in the grey and white setting.
Bright utensils and free standing appliances liven up the setting.
Splashes of antique bronze are scattered around from the lion handles to the breakfast bar lights and coffee utensils.
Photo credits CorePro Ltd
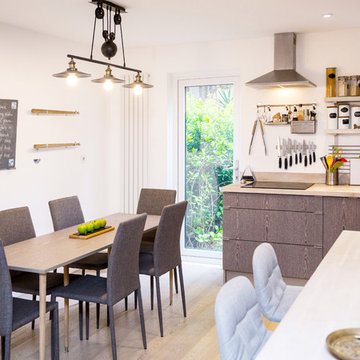
Open plan kitchen is connected with the living room via dining zone which opens into the garden.
Breakfast bar on the other side gives an alternative dining or working option.
Bespoke kitchen fronts are matched by the table, made of the same material.
Photo credits CorePro Ltd
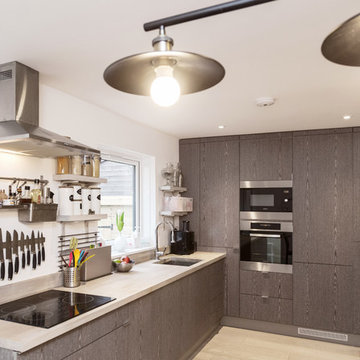
U-shaped kitchen features a full height row of units and a two base unit rows.
Bespoke kitchen fronts are made from grey oak veneer with repeating crown pattern. Wooden worktop is stained to match the wooden floor.
Stainless steel and black glass integrated appliances and an undermount sink fit well in the grey and white setting.
Bright utensils and free standing appliances liven up the setting.
Photo credits CorePro Ltd
キッチン (ガラスまたは窓のキッチンパネル、グレーのキャビネット、フラットパネル扉のキャビネット、白い床) の写真
1