キッチン (トラバーチンのキッチンパネル) の写真
絞り込み:
資材コスト
並び替え:今日の人気順
写真 1981〜2000 枚目(全 5,799 枚)
1/2
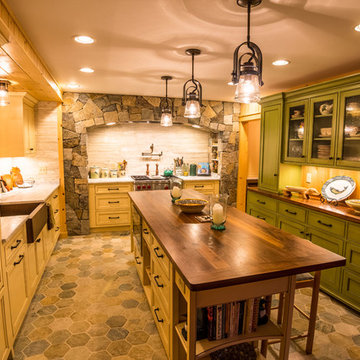
View into kitchen toward arched cooking hearth, which was built from the same stone as an existing fireplace in adjacent living room.
ポートランド(メイン)にある高級な中くらいなラスティックスタイルのおしゃれなアイランドキッチン (インセット扉のキャビネット、ヴィンテージ仕上げキャビネット、木材カウンター、ベージュキッチンパネル、トラバーチンのキッチンパネル、シルバーの調理設備) の写真
ポートランド(メイン)にある高級な中くらいなラスティックスタイルのおしゃれなアイランドキッチン (インセット扉のキャビネット、ヴィンテージ仕上げキャビネット、木材カウンター、ベージュキッチンパネル、トラバーチンのキッチンパネル、シルバーの調理設備) の写真
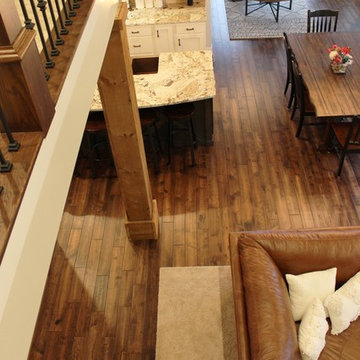
Rustic Transitional great room with kitchen with kitchen design and materials by Village Home Stores for Hazelwood Homes. Koch cabinetry in the Savannah Maple door and Ivory painted finish. Kitchen island in Birch wood with stone stain. Hickory hardwood in Paramount Barnwood series, Covered Bridge stain. Desert Beach granite with chiseled edge profile.
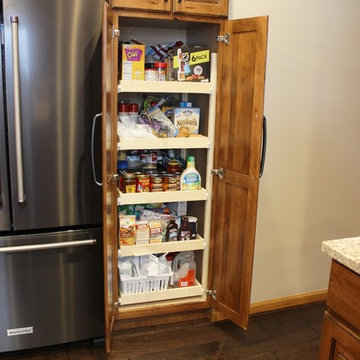
A rural Kewanee home gets a remodeled kitchen featuring Rustic Beech cabinetry and White Sand Granite tops, Black Stainless Steel appliances, and the legrand undercabinet lighting system. Kitchen remodeled from start to finish by Village Home Stores.
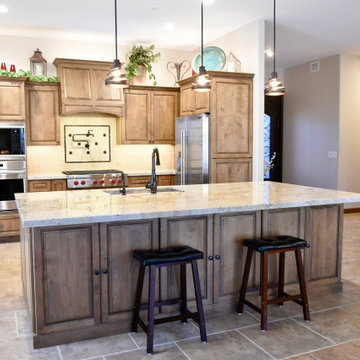
フェニックスにある中くらいなトランジショナルスタイルのおしゃれなキッチン (アンダーカウンターシンク、レイズドパネル扉のキャビネット、中間色木目調キャビネット、御影石カウンター、ベージュキッチンパネル、トラバーチンのキッチンパネル、シルバーの調理設備、磁器タイルの床、茶色い床、マルチカラーのキッチンカウンター) の写真
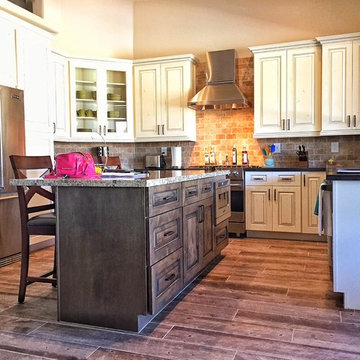
This kitchen has a "Traditional" design with an "Old World" twist. The kitchen is comprised of a painted cream, knotty alder, distressed door and a contrasting dark stained, knotty alder, distressed island. The combination of light and dark wood is a classic move in Traditional design, but the distressing tilts in the direction of Old World. The Counter tops are a combination of Quartz in the kitchen and an earth tone granite on the island to anchor the color palette. We kept the original brick to use as backsplash and the project is all built on "wood plank" porcelain tile. Enjoy!
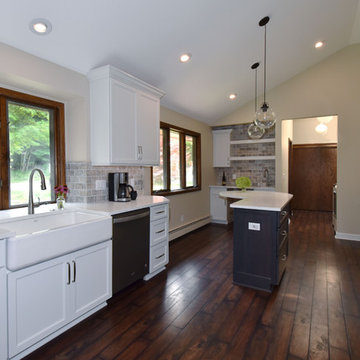
Kowalske Kitchen & Bath was hired by a young family in a suburb of Milwaukee in need of a kitchen renovation. Their home is nestled in a beautiful wooded area off the Root River Parkway. Although the footprint of the kitchen was large, the original space was tight, cramped and dark.
The goal of this renovation was to create an open, functional kitchen that included additional storage, more counter space, and an island with seating. Kowalske Kitchen & Bath worked closely with the homeowners to make smart design choices to create a space that is perfect for everyday cooking and entertaining.
The new kitchen is full of natural light and feels more open with the removal of the soffits and adding a 15-foot vaulted ceiling. An existing skylight in the laundry area now casts sunlight into the kitchen. The white cabinets provide plenty of storage and compliments the white quartz countertops, farmhouse sink and travertine backsplash.
A large island in front of the windows provides the family with an eat-in area overlooking the yard. An old closet was removed and replaced with a dry bar and beverage refrigerator. The adjoining laundry area was refreshed with new flooring and paint to match the kitchen.
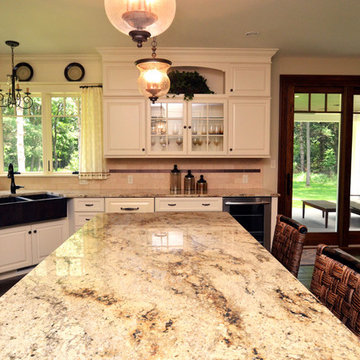
ニューヨークにあるトラディショナルスタイルのおしゃれなキッチン (アンダーカウンターシンク、レイズドパネル扉のキャビネット、黄色いキャビネット、御影石カウンター、ベージュキッチンパネル、トラバーチンのキッチンパネル、シルバーの調理設備、濃色無垢フローリング、茶色い床) の写真
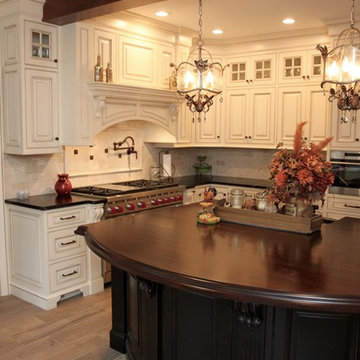
Renovation with hand crafted custom cabinetry, complete trim package, faux wood beams, Grothouse Peruvian Walnut top and Sub Zero/Wolf appliance package.
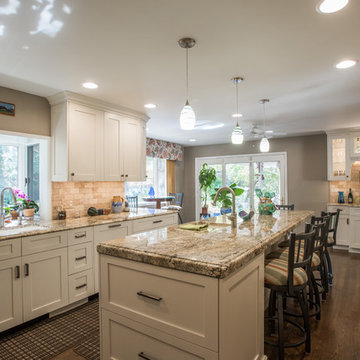
Large drawers added to the end of the island to store the most used cooking equipment. Keeping it accessible to whomever is cooking.
Libbie Holmes Photography
https://www.libbieholmes.com/
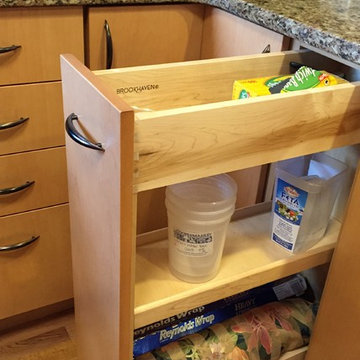
pullout storage cabinet
フィラデルフィアにある中くらいなトランジショナルスタイルのおしゃれなキッチン (アンダーカウンターシンク、フラットパネル扉のキャビネット、淡色木目調キャビネット、御影石カウンター、ベージュキッチンパネル、トラバーチンのキッチンパネル、シルバーの調理設備、淡色無垢フローリング、茶色い床) の写真
フィラデルフィアにある中くらいなトランジショナルスタイルのおしゃれなキッチン (アンダーカウンターシンク、フラットパネル扉のキャビネット、淡色木目調キャビネット、御影石カウンター、ベージュキッチンパネル、トラバーチンのキッチンパネル、シルバーの調理設備、淡色無垢フローリング、茶色い床) の写真
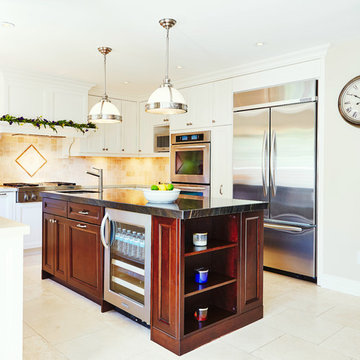
他の地域にあるおしゃれなキッチン (アンダーカウンターシンク、落し込みパネル扉のキャビネット、淡色木目調キャビネット、大理石カウンター、ベージュキッチンパネル、トラバーチンのキッチンパネル、シルバーの調理設備、トラバーチンの床、ベージュの床、黒いキッチンカウンター) の写真
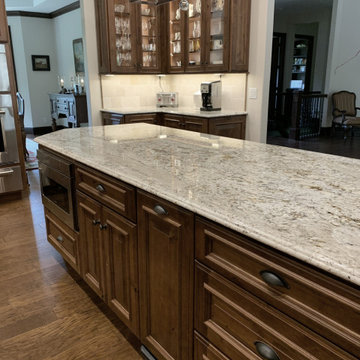
Going against the very modern and minimal look, this home embraces a more traditional look with rich warm wood stains and beautiful wood details. This home uses a mixture of Dura Supreme and Marsh Furniture cabinets to create a warm and inviting space.
Designer: Aaron Mauk
Builder: G.A. White Homes
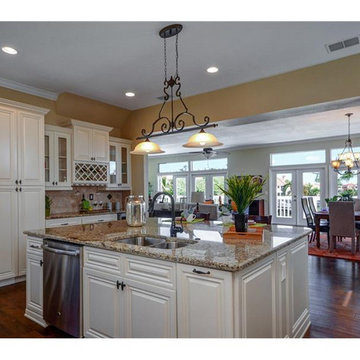
タンパにあるお手頃価格の中くらいなトランジショナルスタイルのおしゃれなキッチン (アンダーカウンターシンク、レイズドパネル扉のキャビネット、ベージュのキャビネット、御影石カウンター、ベージュキッチンパネル、トラバーチンのキッチンパネル、シルバーの調理設備、濃色無垢フローリング、茶色い床、ベージュのキッチンカウンター) の写真
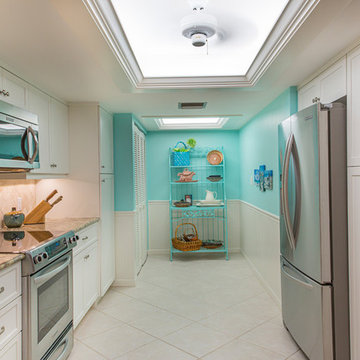
マイアミにある中くらいなトラディショナルスタイルのおしゃれなキッチン (アンダーカウンターシンク、シェーカースタイル扉のキャビネット、白いキャビネット、御影石カウンター、ベージュキッチンパネル、トラバーチンのキッチンパネル、シルバーの調理設備、セラミックタイルの床、アイランドなし、ベージュの床、マルチカラーのキッチンカウンター) の写真
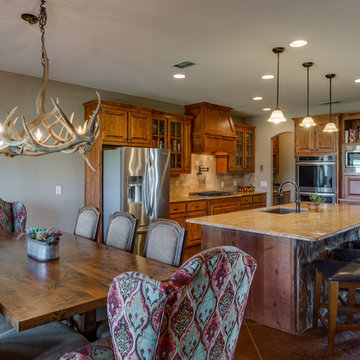
Custom rustic kitchen with granite countertops, travertine backsplash and stained, stamped concrete floors. Large rustic rock island and lots of custom cabinetry.
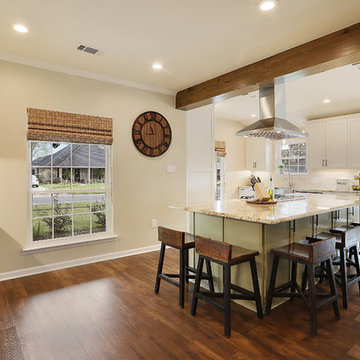
ニューオリンズにある中くらいなカントリー風のおしゃれなキッチン (エプロンフロントシンク、シェーカースタイル扉のキャビネット、白いキャビネット、御影石カウンター、白いキッチンパネル、トラバーチンのキッチンパネル、シルバーの調理設備、茶色い床、ベージュのキッチンカウンター、濃色無垢フローリング) の写真
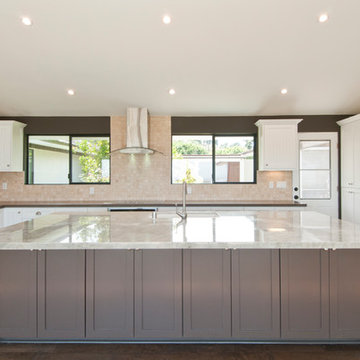
Avesha Michael
ロサンゼルスにある高級な広いコンテンポラリースタイルのおしゃれなキッチン (アンダーカウンターシンク、インセット扉のキャビネット、白いキャビネット、御影石カウンター、ベージュキッチンパネル、トラバーチンのキッチンパネル、シルバーの調理設備、濃色無垢フローリング、茶色い床、ベージュのキッチンカウンター) の写真
ロサンゼルスにある高級な広いコンテンポラリースタイルのおしゃれなキッチン (アンダーカウンターシンク、インセット扉のキャビネット、白いキャビネット、御影石カウンター、ベージュキッチンパネル、トラバーチンのキッチンパネル、シルバーの調理設備、濃色無垢フローリング、茶色い床、ベージュのキッチンカウンター) の写真
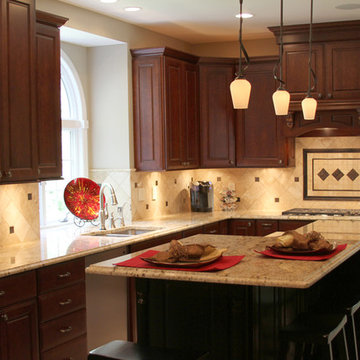
Kitchen remodel by Henry Plumbing kitchen and bath
to see more kitchens visit our gallery:
http://www.henryplumbing.com/v5/what-we-do/kitchen/kitchen-galleries
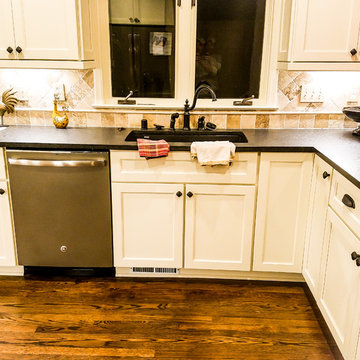
In this kitchen, we removed a very large, load bearing wall and replaced it with a 16" tall beam to carry the load of the roof.
ミルウォーキーにあるラグジュアリーな広いトラディショナルスタイルのおしゃれなキッチン (アンダーカウンターシンク、落し込みパネル扉のキャビネット、白いキャビネット、御影石カウンター、ベージュキッチンパネル、トラバーチンのキッチンパネル、シルバーの調理設備、濃色無垢フローリング、茶色い床) の写真
ミルウォーキーにあるラグジュアリーな広いトラディショナルスタイルのおしゃれなキッチン (アンダーカウンターシンク、落し込みパネル扉のキャビネット、白いキャビネット、御影石カウンター、ベージュキッチンパネル、トラバーチンのキッチンパネル、シルバーの調理設備、濃色無垢フローリング、茶色い床) の写真
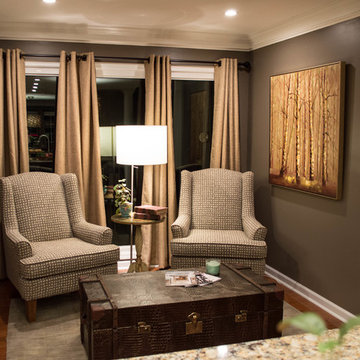
Mediterranean-Industrial fusion with an open floor plan that looks into dining and living areas. "L" shaped island with breakfast bar seating for three, and offset keeping room. Two toned cabinetry with accents of warm wood, stainless steel, and brushed gold.
キッチン (トラバーチンのキッチンパネル) の写真
100