キッチン (テラコッタタイルのキッチンパネル、中間色木目調キャビネット、シングルシンク) の写真
絞り込み:
資材コスト
並び替え:今日の人気順
写真 1〜20 枚目(全 25 枚)
1/4

We love our coffee area by the sink. Open shelves provide function as well as visual openness.
コロンバスにあるお手頃価格の中くらいなコンテンポラリースタイルのおしゃれなキッチン (シングルシンク、フラットパネル扉のキャビネット、中間色木目調キャビネット、人工大理石カウンター、白いキッチンパネル、テラコッタタイルのキッチンパネル、シルバーの調理設備、リノリウムの床) の写真
コロンバスにあるお手頃価格の中くらいなコンテンポラリースタイルのおしゃれなキッチン (シングルシンク、フラットパネル扉のキャビネット、中間色木目調キャビネット、人工大理石カウンター、白いキッチンパネル、テラコッタタイルのキッチンパネル、シルバーの調理設備、リノリウムの床) の写真
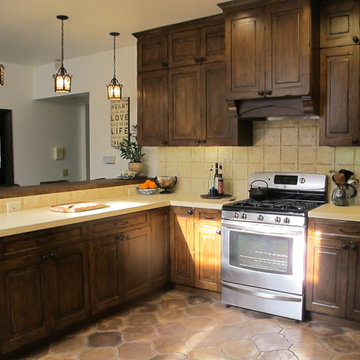
ロサンゼルスにある小さな地中海スタイルのおしゃれなキッチン (シングルシンク、中間色木目調キャビネット、クオーツストーンカウンター、ベージュキッチンパネル、テラコッタタイルのキッチンパネル、シルバーの調理設備、テラコッタタイルの床) の写真
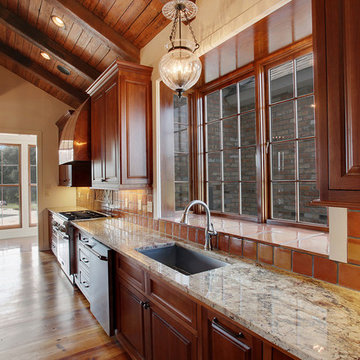
Interior Design by Sheryl Gruenig of Beautiful Interiors, Builder, Centanni Construction, Architect, Andy McDonald, Photography, Fotosold
ニューオリンズにあるトラディショナルスタイルのおしゃれなキッチン (シングルシンク、レイズドパネル扉のキャビネット、中間色木目調キャビネット、御影石カウンター、テラコッタタイルのキッチンパネル、シルバーの調理設備、無垢フローリング) の写真
ニューオリンズにあるトラディショナルスタイルのおしゃれなキッチン (シングルシンク、レイズドパネル扉のキャビネット、中間色木目調キャビネット、御影石カウンター、テラコッタタイルのキッチンパネル、シルバーの調理設備、無垢フローリング) の写真
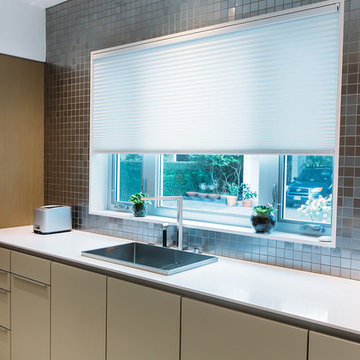
Kitchen designed by Cheryl Carpenter of Poggenpohl
Interior Designer: Tokerud & Co.
Architect: GSMA
Photographer: Joseph Nance Photography
ヒューストンにある高級な広いトランジショナルスタイルのおしゃれなキッチン (シングルシンク、フラットパネル扉のキャビネット、中間色木目調キャビネット、オニキスカウンター、グレーのキッチンパネル、テラコッタタイルのキッチンパネル、黒い調理設備) の写真
ヒューストンにある高級な広いトランジショナルスタイルのおしゃれなキッチン (シングルシンク、フラットパネル扉のキャビネット、中間色木目調キャビネット、オニキスカウンター、グレーのキッチンパネル、テラコッタタイルのキッチンパネル、黒い調理設備) の写真
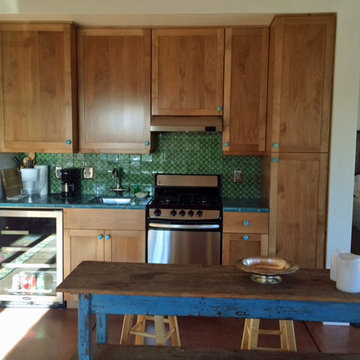
This southwestern guest casita features a full kitchenette with beautiful Mexican tile backsplash.
Photo By Milestone Homes
フェニックスにあるお手頃価格の中くらいなサンタフェスタイルのおしゃれなキッチン (シングルシンク、シェーカースタイル扉のキャビネット、中間色木目調キャビネット、タイルカウンター、緑のキッチンパネル、テラコッタタイルのキッチンパネル、コンクリートの床、シルバーの調理設備) の写真
フェニックスにあるお手頃価格の中くらいなサンタフェスタイルのおしゃれなキッチン (シングルシンク、シェーカースタイル扉のキャビネット、中間色木目調キャビネット、タイルカウンター、緑のキッチンパネル、テラコッタタイルのキッチンパネル、コンクリートの床、シルバーの調理設備) の写真
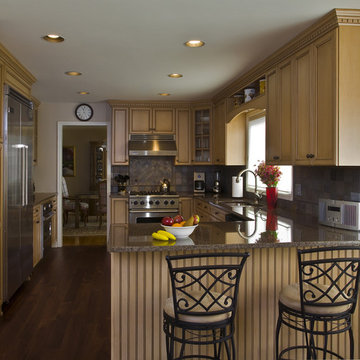
Classic flat panel. door style is Classic raisped panel #10875. Harvest wheat is the granite color and natural stain with brown glaze enriches the cabinets natural pattern. A brown glaze creates depth, enhancing the subtle details of the cabinet doors. Accessory upgrades like wanescotting and dentil crown molding really put this kitchen over the top for sophistication.
David Glasofer Photography Studio
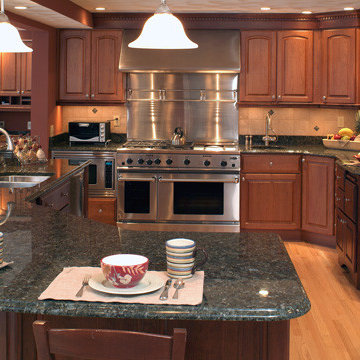
マンチェスターにある広いトラディショナルスタイルのおしゃれなキッチン (シングルシンク、中間色木目調キャビネット、御影石カウンター、ベージュキッチンパネル、テラコッタタイルのキッチンパネル、シルバーの調理設備、淡色無垢フローリング) の写真
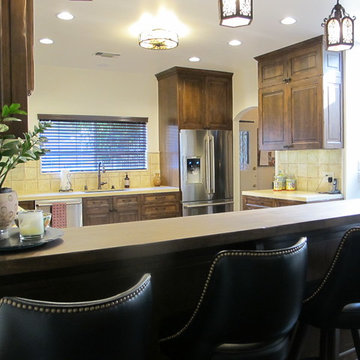
ロサンゼルスにある小さな地中海スタイルのおしゃれなキッチン (シングルシンク、中間色木目調キャビネット、クオーツストーンカウンター、ベージュキッチンパネル、テラコッタタイルのキッチンパネル、シルバーの調理設備、テラコッタタイルの床) の写真
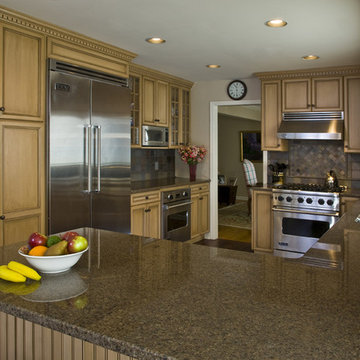
The door style is Classic raisped panel #10875. Harvest wheat is the granite color and natural stain with brown glaze enriches the cabinets natural pattern. A brown glaze creates depth, enhancing the subtle details of the cabinet doors. Accessory upgrades like wanescotting and dentil crown molding really put this kitchen over the top for sophistication.
David Glasofer Photography Studio
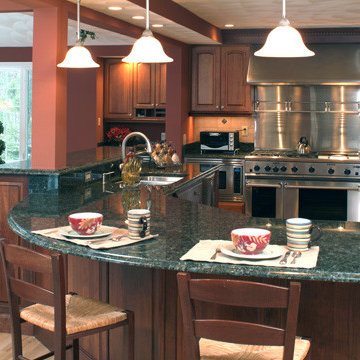
マンチェスターにあるトラディショナルスタイルのおしゃれなキッチン (シングルシンク、中間色木目調キャビネット、御影石カウンター、ベージュキッチンパネル、テラコッタタイルのキッチンパネル、シルバーの調理設備、淡色無垢フローリング) の写真
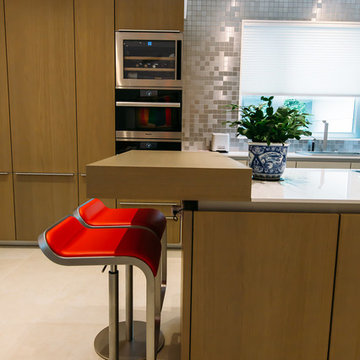
Kitchen designed by Cheryl Carpenter of Poggenpohl
Interior Designer: Tokerud & Co.
Architect: GSMA
Photographer: Joseph Nance Photography
ヒューストンにある高級な広いトランジショナルスタイルのおしゃれなキッチン (シングルシンク、フラットパネル扉のキャビネット、中間色木目調キャビネット、オニキスカウンター、グレーのキッチンパネル、テラコッタタイルのキッチンパネル、黒い調理設備、磁器タイルの床) の写真
ヒューストンにある高級な広いトランジショナルスタイルのおしゃれなキッチン (シングルシンク、フラットパネル扉のキャビネット、中間色木目調キャビネット、オニキスカウンター、グレーのキッチンパネル、テラコッタタイルのキッチンパネル、黒い調理設備、磁器タイルの床) の写真
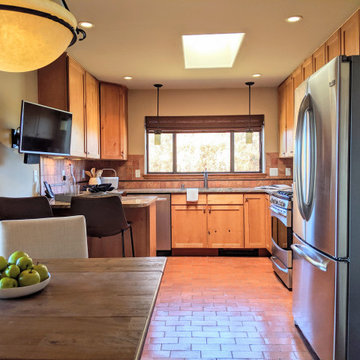
他の地域にある中くらいなサンタフェスタイルのおしゃれなキッチン (シングルシンク、シェーカースタイル扉のキャビネット、中間色木目調キャビネット、御影石カウンター、オレンジのキッチンパネル、テラコッタタイルのキッチンパネル、シルバーの調理設備、レンガの床、アイランドなし、オレンジの床、マルチカラーのキッチンカウンター) の写真
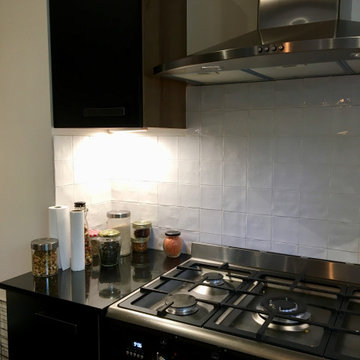
Rénovation , conception d'une cuisine
パリにある広いインダストリアルスタイルのおしゃれなキッチン (シングルシンク、インセット扉のキャビネット、中間色木目調キャビネット、木材カウンター、白いキッチンパネル、テラコッタタイルのキッチンパネル、シルバーの調理設備、セラミックタイルの床、茶色い床、黒いキッチンカウンター、表し梁) の写真
パリにある広いインダストリアルスタイルのおしゃれなキッチン (シングルシンク、インセット扉のキャビネット、中間色木目調キャビネット、木材カウンター、白いキッチンパネル、テラコッタタイルのキッチンパネル、シルバーの調理設備、セラミックタイルの床、茶色い床、黒いキッチンカウンター、表し梁) の写真

The kitchen is much more functional with a long stretch of counter space and open shelving making better use of the limited space. Most of the cabinets are the same width and are flat panel to help the kitchen feel more open and modern. The size and shape of the Ohio-made glazed hand mold tile nods to the mid-century brick fireplace wall in the living space.
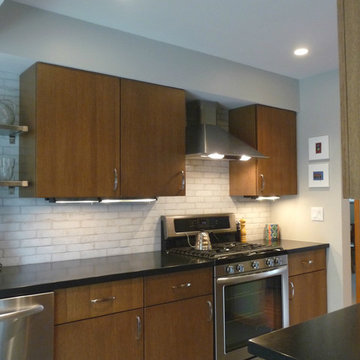
The kitchen is much more functional with a long stretch of counter space and open shelving making better use of the limited space. Most of the cabinets are the same width and are flat panel to help the kitchen feel more open and modern. The size and shape of the Ohio-made glazed hand mold tile nods to the mid-century brick fireplace wall in the living space.
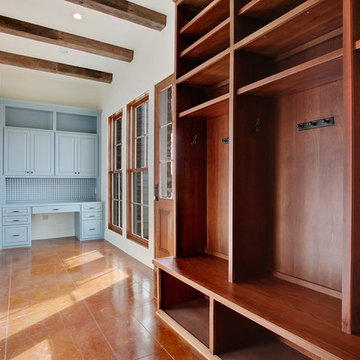
Interior Design by Sheryl Gruenig of Beautiful Interiors, Builder, Centanni Construction, Architect, Andy McDonald, Photography, Fotosold
ニューオリンズにあるトラディショナルスタイルのおしゃれなキッチン (シングルシンク、レイズドパネル扉のキャビネット、中間色木目調キャビネット、テラコッタタイルのキッチンパネル、シルバーの調理設備、無垢フローリング) の写真
ニューオリンズにあるトラディショナルスタイルのおしゃれなキッチン (シングルシンク、レイズドパネル扉のキャビネット、中間色木目調キャビネット、テラコッタタイルのキッチンパネル、シルバーの調理設備、無垢フローリング) の写真
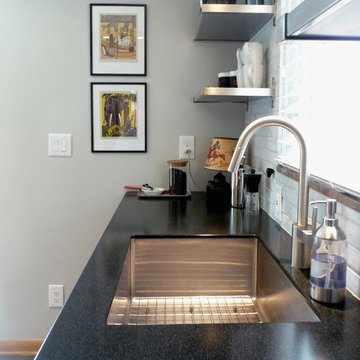
コロンバスにあるお手頃価格の中くらいなコンテンポラリースタイルのおしゃれなキッチン (シングルシンク、フラットパネル扉のキャビネット、中間色木目調キャビネット、人工大理石カウンター、白いキッチンパネル、テラコッタタイルのキッチンパネル、シルバーの調理設備、リノリウムの床) の写真
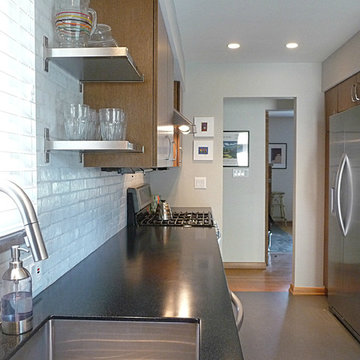
The kitchen is much more functional with a long stretch of counter space and open shelving making better use of the limited space. The size and shape of the Ohio-made glazed hand mold tile nods to the mid-century brick fireplace wall in the living space.
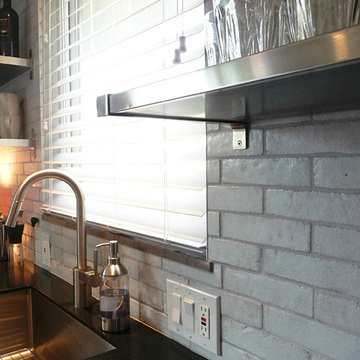
コロンバスにあるお手頃価格の中くらいなコンテンポラリースタイルのおしゃれなキッチン (シングルシンク、フラットパネル扉のキャビネット、中間色木目調キャビネット、人工大理石カウンター、白いキッチンパネル、テラコッタタイルのキッチンパネル、シルバーの調理設備、リノリウムの床) の写真
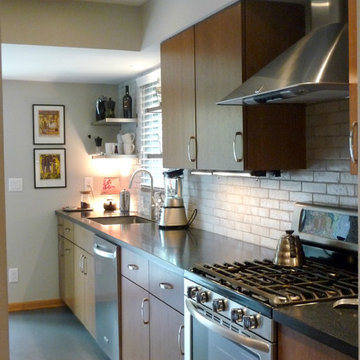
コロンバスにあるお手頃価格の中くらいなコンテンポラリースタイルのおしゃれなキッチン (シングルシンク、フラットパネル扉のキャビネット、中間色木目調キャビネット、人工大理石カウンター、白いキッチンパネル、テラコッタタイルのキッチンパネル、シルバーの調理設備、リノリウムの床) の写真
キッチン (テラコッタタイルのキッチンパネル、中間色木目調キャビネット、シングルシンク) の写真
1