キッチン (サブウェイタイルのキッチンパネル、グレーとブラウン) の写真
絞り込み:
資材コスト
並び替え:今日の人気順
写真 1〜19 枚目(全 19 枚)
1/3

Roehner + Ryan
フェニックスにある高級な広いサンタフェスタイルのおしゃれなキッチン (アンダーカウンターシンク、御影石カウンター、茶色いキッチンパネル、シルバーの調理設備、セラミックタイルの床、茶色い床、茶色いキッチンカウンター、落し込みパネル扉のキャビネット、サブウェイタイルのキッチンパネル、濃色木目調キャビネット、グレーとブラウン) の写真
フェニックスにある高級な広いサンタフェスタイルのおしゃれなキッチン (アンダーカウンターシンク、御影石カウンター、茶色いキッチンパネル、シルバーの調理設備、セラミックタイルの床、茶色い床、茶色いキッチンカウンター、落し込みパネル扉のキャビネット、サブウェイタイルのキッチンパネル、濃色木目調キャビネット、グレーとブラウン) の写真

ロンドンにある高級な中くらいなコンテンポラリースタイルのおしゃれなキッチン (シングルシンク、ルーバー扉のキャビネット、木材カウンター、白いキッチンパネル、サブウェイタイルのキッチンパネル、淡色無垢フローリング、茶色い床、茶色いキッチンカウンター、グレーとブラウン) の写真

ナッシュビルにある高級な小さなカントリー風のおしゃれなダイニングキッチン (エプロンフロントシンク、シェーカースタイル扉のキャビネット、白いキャビネット、御影石カウンター、白いキッチンパネル、サブウェイタイルのキッチンパネル、シルバーの調理設備、ラミネートの床、茶色い床、マルチカラーのキッチンカウンター、グレーとブラウン) の写真

A daring combination of forms and finishes yielded an exciting contemporary/industrial hybrid. In a converted wedge-shaped factory building, this loft’s quirky shape was celebrated, not disguised. Contrasting flooring demarcates what is, in fact, a literal work triangle. The island’s unusual five-sided shape proudly reiterates the room’s footprint; the three waterfall ends accentuate its one-of-a-kind geometry. Four different materials were chosen to establish a playful dialogue between light, dark, and texture: caramel-stained rift cut oak on open cabinets; matte charcoal gray paint on tall and wall cabinets; brushed bronze oil-rubbed wire mesh inserts for bases; and panels in a laminate resembling knotty weathered wood. White quartz countertops provide a unifying feature. Open cabinets are singular for their asymmetrical placement and, in some spots, open-ended configuration within the tall units.
The breathtaking dining table was fashioned from two free-form live edge planks, joined by a ribbon of clear epoxy resin, thus creating the illusion of a stream meandering through fallen trees. Black elements contribute an industrial edge: an open-framed metal wall shelf over the sink; iron table legs; a mix of dining chairs in mid-century wire mesh, molded plastic, and retro aluminum; and machinery castors on the low-slung coffee table.
This project was designed by Bilotta Designer Daniel Popescu in collaboration with MeldNYC. Photography is by Nico Arellano.

Кухня в скандинавском стиле. Подвесные шкафчики, серый фасад, круглый обеденный стол, лампа над столом, плитка на фартуке кабанчик.
他の地域にある低価格の小さな北欧スタイルのおしゃれなキッチン (アンダーカウンターシンク、レイズドパネル扉のキャビネット、グレーのキャビネット、木材カウンター、白いキッチンパネル、サブウェイタイルのキッチンパネル、白い調理設備、セラミックタイルの床、グレーの床、黄色いキッチンカウンター、グレーとブラウン) の写真
他の地域にある低価格の小さな北欧スタイルのおしゃれなキッチン (アンダーカウンターシンク、レイズドパネル扉のキャビネット、グレーのキャビネット、木材カウンター、白いキッチンパネル、サブウェイタイルのキッチンパネル、白い調理設備、セラミックタイルの床、グレーの床、黄色いキッチンカウンター、グレーとブラウン) の写真
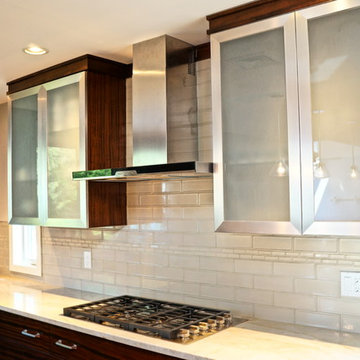
Taylor Made Cabinets, Leominster MA
ボストンにある高級な巨大なモダンスタイルのおしゃれなキッチン (ドロップインシンク、フラットパネル扉のキャビネット、濃色木目調キャビネット、大理石カウンター、白いキッチンパネル、サブウェイタイルのキッチンパネル、シルバーの調理設備、淡色無垢フローリング、茶色い床、白いキッチンカウンター、グレーとブラウン) の写真
ボストンにある高級な巨大なモダンスタイルのおしゃれなキッチン (ドロップインシンク、フラットパネル扉のキャビネット、濃色木目調キャビネット、大理石カウンター、白いキッチンパネル、サブウェイタイルのキッチンパネル、シルバーの調理設備、淡色無垢フローリング、茶色い床、白いキッチンカウンター、グレーとブラウン) の写真
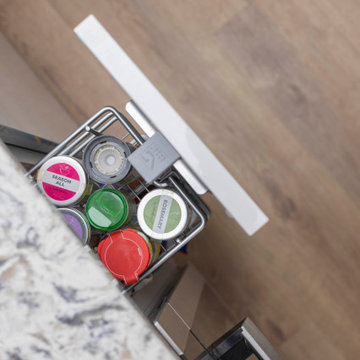
ロンドンにある小さなコンテンポラリースタイルのおしゃれなキッチン (一体型シンク、珪岩カウンター、白いキッチンパネル、サブウェイタイルのキッチンパネル、シルバーの調理設備、ラミネートの床、アイランドなし、ベージュの床、ベージュのキッチンカウンター、グレーとブラウン) の写真
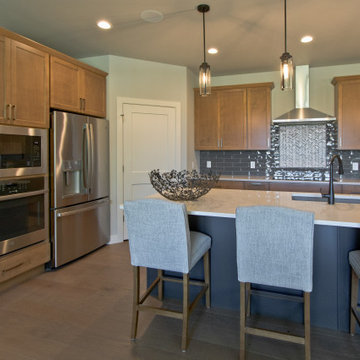
Wood Floors by Shaw, Exploration in Voyage
他の地域にあるトランジショナルスタイルのおしゃれなキッチン (アンダーカウンターシンク、シェーカースタイル扉のキャビネット、中間色木目調キャビネット、グレーのキッチンパネル、サブウェイタイルのキッチンパネル、シルバーの調理設備、淡色無垢フローリング、白いキッチンカウンター、茶色い床、グレーとブラウン) の写真
他の地域にあるトランジショナルスタイルのおしゃれなキッチン (アンダーカウンターシンク、シェーカースタイル扉のキャビネット、中間色木目調キャビネット、グレーのキッチンパネル、サブウェイタイルのキッチンパネル、シルバーの調理設備、淡色無垢フローリング、白いキッチンカウンター、茶色い床、グレーとブラウン) の写真
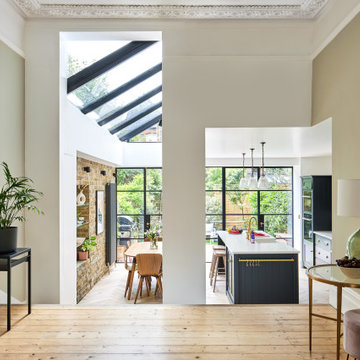
A seamlessly blended kitchen and dining area, seamlessly transitioning from a traditional to a contemporary living aesthetic. This expansive space features various levels and diverse ceiling types, harmoniously united. The integration of the patio and garden, facilitated by a slender framed patio door, enhances the overall spatial experience. Thoughtfully designed lighting illuminates the room, adding brilliance without overwhelming the atmosphere. In essence, it's a captivating fusion of early 20th-century charm with the modernity of the 21st century.
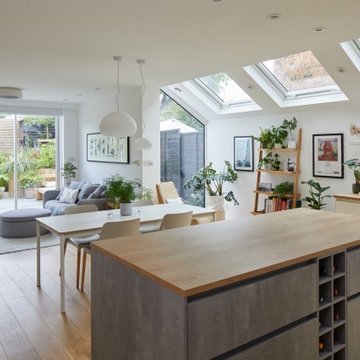
ロンドンにある高級な中くらいなコンテンポラリースタイルのおしゃれなキッチン (シングルシンク、ルーバー扉のキャビネット、木材カウンター、白いキッチンパネル、サブウェイタイルのキッチンパネル、淡色無垢フローリング、茶色い床、茶色いキッチンカウンター、グレーとブラウン) の写真
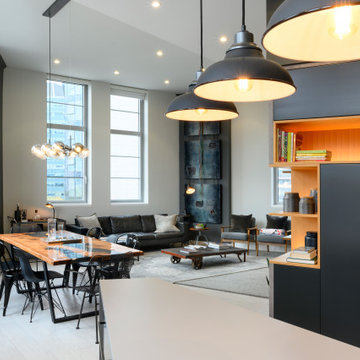
A daring combination of forms and finishes yielded an exciting contemporary/industrial hybrid. In a converted wedge-shaped factory building, this loft’s quirky shape was celebrated, not disguised. Contrasting flooring demarcates what is, in fact, a literal work triangle. The island’s unusual five-sided shape proudly reiterates the room’s footprint; the three waterfall ends accentuate its one-of-a-kind geometry. Four different materials were chosen to establish a playful dialogue between light, dark, and texture: caramel-stained rift cut oak on open cabinets; matte charcoal gray paint on tall and wall cabinets; brushed bronze oil-rubbed wire mesh inserts for bases; and panels in a laminate resembling knotty weathered wood. White quartz countertops provide a unifying feature. Open cabinets are singular for their asymmetrical placement and, in some spots, open-ended configuration within the tall units.
The breathtaking dining table was fashioned from two free-form live edge planks, joined by a ribbon of clear epoxy resin, thus creating the illusion of a stream meandering through fallen trees. Black elements contribute an industrial edge: an open-framed metal wall shelf over the sink; iron table legs; a mix of dining chairs in mid-century wire mesh, molded plastic, and retro aluminum; and machinery castors on the low-slung coffee table.
This project was designed by Bilotta Designer Daniel Popescu in collaboration with MeldNYC. Photography is by Nico Arellano.
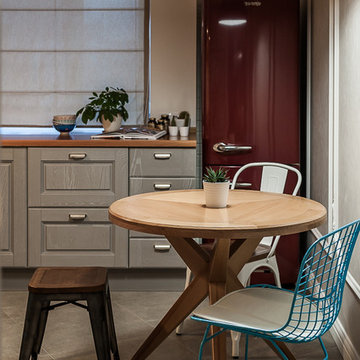
Кухня в скандинавском стиле. Подвесные шкафчики, серый фасад, круглый обеденный стол, лампа над столом, бордовый холодильник gorenj.
他の地域にある低価格の小さな北欧スタイルのおしゃれなキッチン (アンダーカウンターシンク、レイズドパネル扉のキャビネット、グレーのキャビネット、木材カウンター、白いキッチンパネル、サブウェイタイルのキッチンパネル、白い調理設備、セラミックタイルの床、グレーの床、茶色いキッチンカウンター、グレーとブラウン) の写真
他の地域にある低価格の小さな北欧スタイルのおしゃれなキッチン (アンダーカウンターシンク、レイズドパネル扉のキャビネット、グレーのキャビネット、木材カウンター、白いキッチンパネル、サブウェイタイルのキッチンパネル、白い調理設備、セラミックタイルの床、グレーの床、茶色いキッチンカウンター、グレーとブラウン) の写真
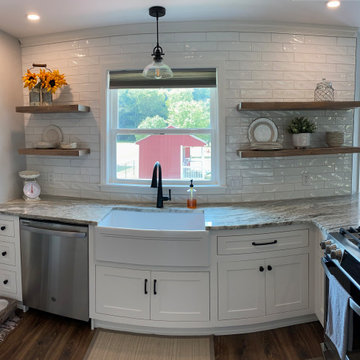
ナッシュビルにある高級な小さなカントリー風のおしゃれなキッチン (エプロンフロントシンク、シェーカースタイル扉のキャビネット、白いキャビネット、御影石カウンター、白いキッチンパネル、サブウェイタイルのキッチンパネル、シルバーの調理設備、ラミネートの床、茶色い床、マルチカラーのキッチンカウンター、窓、グレーとブラウン) の写真
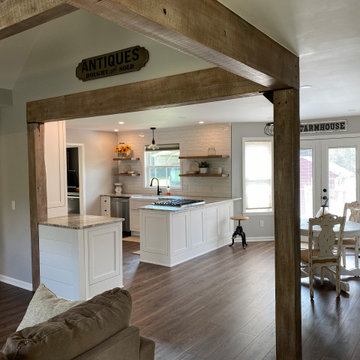
ナッシュビルにある高級な小さなカントリー風のおしゃれなダイニングキッチン (エプロンフロントシンク、シェーカースタイル扉のキャビネット、白いキャビネット、御影石カウンター、白いキッチンパネル、サブウェイタイルのキッチンパネル、シルバーの調理設備、ラミネートの床、茶色い床、マルチカラーのキッチンカウンター、グレーとブラウン) の写真
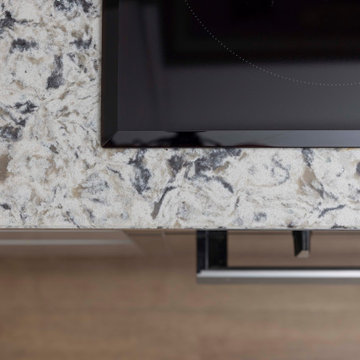
ロンドンにある小さなコンテンポラリースタイルのおしゃれなキッチン (一体型シンク、珪岩カウンター、白いキッチンパネル、サブウェイタイルのキッチンパネル、シルバーの調理設備、ラミネートの床、アイランドなし、ベージュの床、ベージュのキッチンカウンター、グレーとブラウン) の写真
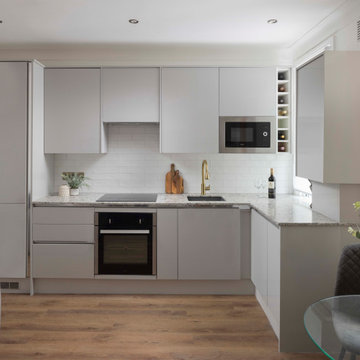
ロンドンにある小さなコンテンポラリースタイルのおしゃれなキッチン (一体型シンク、珪岩カウンター、白いキッチンパネル、サブウェイタイルのキッチンパネル、シルバーの調理設備、ラミネートの床、アイランドなし、ベージュの床、ベージュのキッチンカウンター、グレーとブラウン) の写真
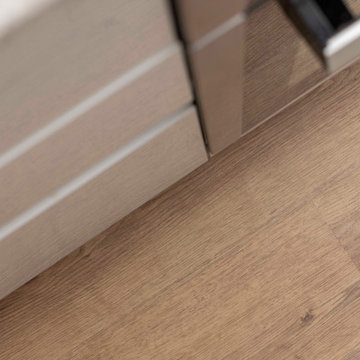
ロンドンにある小さなコンテンポラリースタイルのおしゃれなキッチン (一体型シンク、珪岩カウンター、白いキッチンパネル、サブウェイタイルのキッチンパネル、シルバーの調理設備、ラミネートの床、アイランドなし、ベージュの床、ベージュのキッチンカウンター、グレーとブラウン) の写真
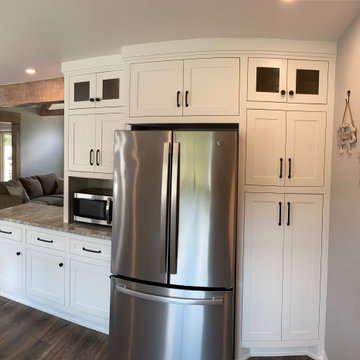
ナッシュビルにある高級な小さなカントリー風のおしゃれなキッチン (エプロンフロントシンク、シェーカースタイル扉のキャビネット、白いキャビネット、御影石カウンター、白いキッチンパネル、サブウェイタイルのキッチンパネル、シルバーの調理設備、ラミネートの床、茶色い床、マルチカラーのキッチンカウンター、グレーとブラウン) の写真
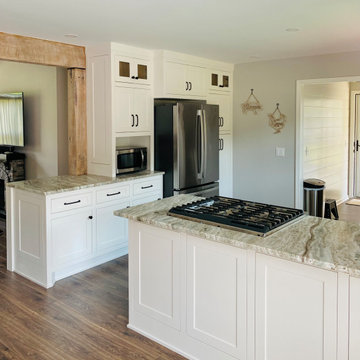
ナッシュビルにある高級な小さなカントリー風のおしゃれなキッチン (エプロンフロントシンク、シェーカースタイル扉のキャビネット、白いキャビネット、御影石カウンター、白いキッチンパネル、サブウェイタイルのキッチンパネル、シルバーの調理設備、ラミネートの床、茶色い床、マルチカラーのキッチンカウンター、表し梁、グレーとブラウン) の写真
キッチン (サブウェイタイルのキッチンパネル、グレーとブラウン) の写真
1