小さなベージュのキッチン (サブウェイタイルのキッチンパネル、無垢フローリング) の写真
絞り込み:
資材コスト
並び替え:今日の人気順
写真 1〜20 枚目(全 241 枚)

サンフランシスコにある小さなトランジショナルスタイルのおしゃれなキッチン (ダブルシンク、シェーカースタイル扉のキャビネット、グレーのキャビネット、御影石カウンター、白いキッチンパネル、サブウェイタイルのキッチンパネル、シルバーの調理設備、無垢フローリング) の写真

ポートランドにある小さなカントリー風のおしゃれなL型キッチン (ドロップインシンク、フラットパネル扉のキャビネット、ベージュのキャビネット、タイルカウンター、白いキッチンパネル、サブウェイタイルのキッチンパネル、カラー調理設備、無垢フローリング、アイランドなし、茶色い床、白いキッチンカウンター、三角天井、板張り天井) の写真
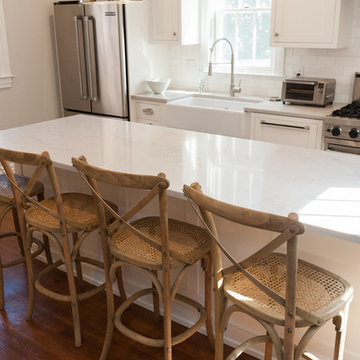
John Welsh
ウィルミントンにある小さなトランジショナルスタイルのおしゃれなキッチン (エプロンフロントシンク、白いキャビネット、クオーツストーンカウンター、白いキッチンパネル、サブウェイタイルのキッチンパネル、シルバーの調理設備、無垢フローリング、茶色い床、落し込みパネル扉のキャビネット) の写真
ウィルミントンにある小さなトランジショナルスタイルのおしゃれなキッチン (エプロンフロントシンク、白いキャビネット、クオーツストーンカウンター、白いキッチンパネル、サブウェイタイルのキッチンパネル、シルバーの調理設備、無垢フローリング、茶色い床、落し込みパネル扉のキャビネット) の写真

Beautiful Tudor home in historic Edgemere neighborhood in Oklahoma City. A portion of the original cabinets were restored and additional cabinets added. The result is a perfect kitchen for a historic home. This small space has everything a cook could want!
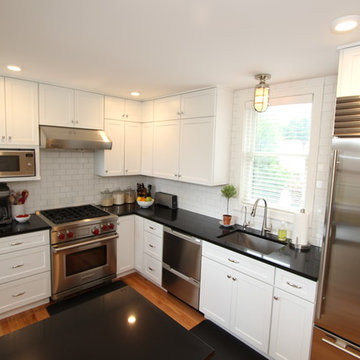
Designer: Julie Mausolf
Contractor: VanderVen Construction
Photography: Alea Paul
グランドラピッズにあるお手頃価格の小さなトランジショナルスタイルのおしゃれなキッチン (アンダーカウンターシンク、シェーカースタイル扉のキャビネット、白いキャビネット、クオーツストーンカウンター、白いキッチンパネル、サブウェイタイルのキッチンパネル、シルバーの調理設備、無垢フローリング) の写真
グランドラピッズにあるお手頃価格の小さなトランジショナルスタイルのおしゃれなキッチン (アンダーカウンターシンク、シェーカースタイル扉のキャビネット、白いキャビネット、クオーツストーンカウンター、白いキッチンパネル、サブウェイタイルのキッチンパネル、シルバーの調理設備、無垢フローリング) の写真
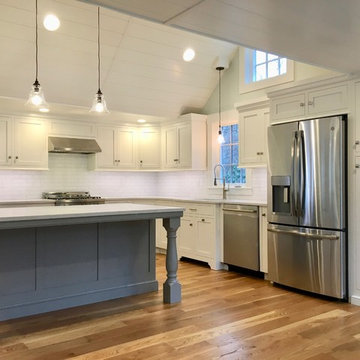
Cottage style Kitchen,
white inset kitchen cabinets,
gray kitchen island
ボストンにある高級な小さなトラディショナルスタイルのおしゃれなキッチン (アンダーカウンターシンク、シェーカースタイル扉のキャビネット、白いキャビネット、珪岩カウンター、白いキッチンパネル、サブウェイタイルのキッチンパネル、シルバーの調理設備、無垢フローリング、茶色い床、グレーのキッチンカウンター) の写真
ボストンにある高級な小さなトラディショナルスタイルのおしゃれなキッチン (アンダーカウンターシンク、シェーカースタイル扉のキャビネット、白いキャビネット、珪岩カウンター、白いキッチンパネル、サブウェイタイルのキッチンパネル、シルバーの調理設備、無垢フローリング、茶色い床、グレーのキッチンカウンター) の写真
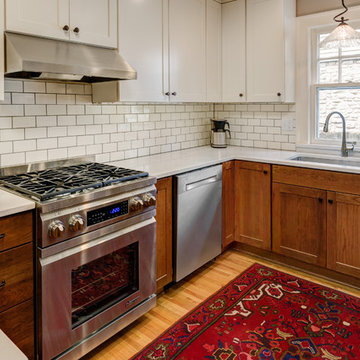
コロンバスにある小さなトラディショナルスタイルのおしゃれなキッチン (シングルシンク、シェーカースタイル扉のキャビネット、中間色木目調キャビネット、御影石カウンター、白いキッチンパネル、サブウェイタイルのキッチンパネル、シルバーの調理設備、無垢フローリング、白いキッチンカウンター) の写真
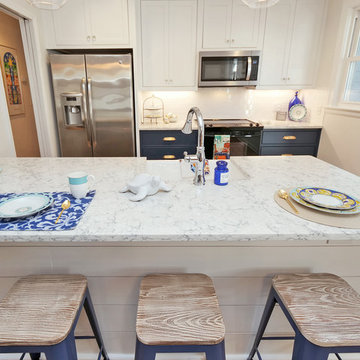
This 1940's beach cottage has been renovated to include the orginal floors, doors and vintage glass door knobs. The owner collaborated with Terri Dubose @ Woodsman Kitchens and Floors. The combination of navy and white inset furniture grade cabinets with the white marbled quartz top, subway tile, ship lap, shutters and brass accents all complete this classic coastal style.
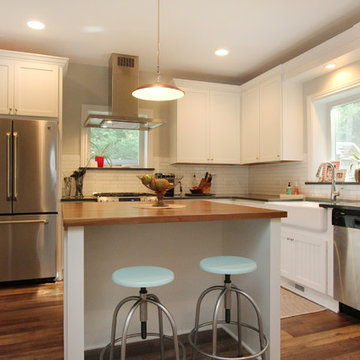
This 80 year old farm house was in need of an update. The kitchen and dining areas were cramped, dark and isolated from one another. The homeowner requested an open floor plan with more storage and space where her children could play while she was busy in the kitchen.
Thompson Remodeling flipped the existing positions of the dining room and kitchen and removed walls to open up the space. The new kitchen has bright white cabinets, quartz countertops and an island with a butcher block counter. A custom banquette provides seating and a spot for the kids to play and do homework while its bench doubles as hidden storage. The wet bar in the dining space has loads of pantry space.
The existing floors were very uneven, so we used a vinyl plank flooring that would allow more give for installation. It looks just like weathered pine and will offer very easy care for the busy family.
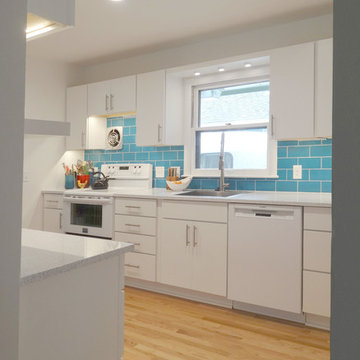
The new kitchen features simple lines and sharp contrasts for a modern look with a nod toward the home's vintage roots.
デトロイトにある小さなコンテンポラリースタイルのおしゃれなキッチン (シングルシンク、フラットパネル扉のキャビネット、白いキャビネット、珪岩カウンター、サブウェイタイルのキッチンパネル、白い調理設備、無垢フローリング、アイランドなし) の写真
デトロイトにある小さなコンテンポラリースタイルのおしゃれなキッチン (シングルシンク、フラットパネル扉のキャビネット、白いキャビネット、珪岩カウンター、サブウェイタイルのキッチンパネル、白い調理設備、無垢フローリング、アイランドなし) の写真
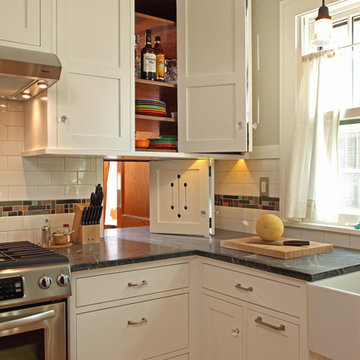
Architecture & Interior Design: David Heide Design Studio -- Photos: Greg Page Photography
ミネアポリスにある小さなトラディショナルスタイルのおしゃれなキッチン (落し込みパネル扉のキャビネット、白いキャビネット、サブウェイタイルのキッチンパネル、白いキッチンパネル、シルバーの調理設備、エプロンフロントシンク、アイランドなし、ソープストーンカウンター、無垢フローリング) の写真
ミネアポリスにある小さなトラディショナルスタイルのおしゃれなキッチン (落し込みパネル扉のキャビネット、白いキャビネット、サブウェイタイルのキッチンパネル、白いキッチンパネル、シルバーの調理設備、エプロンフロントシンク、アイランドなし、ソープストーンカウンター、無垢フローリング) の写真
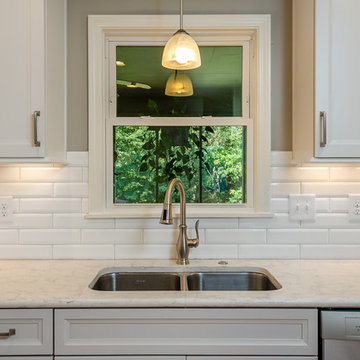
This was a full-gut kitchen renovation that included removing a load bearing wall to expand into an adjacent room.
他の地域にあるお手頃価格の小さなトランジショナルスタイルのおしゃれなキッチン (ダブルシンク、シェーカースタイル扉のキャビネット、グレーのキャビネット、クオーツストーンカウンター、白いキッチンパネル、サブウェイタイルのキッチンパネル、シルバーの調理設備、無垢フローリング、アイランドなし、茶色い床、白いキッチンカウンター) の写真
他の地域にあるお手頃価格の小さなトランジショナルスタイルのおしゃれなキッチン (ダブルシンク、シェーカースタイル扉のキャビネット、グレーのキャビネット、クオーツストーンカウンター、白いキッチンパネル、サブウェイタイルのキッチンパネル、シルバーの調理設備、無垢フローリング、アイランドなし、茶色い床、白いキッチンカウンター) の写真
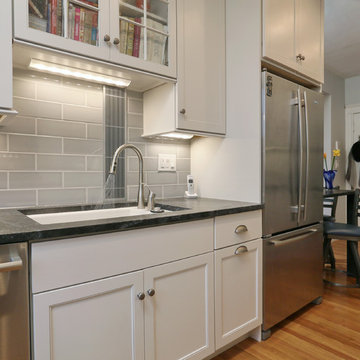
This client wished for a complete overhaul of her tiny, cramped kitchen. Additionally, an update of the general living area was implemented with custom built-in and storage.
Photography by Jay Groccia, OnSite Studios
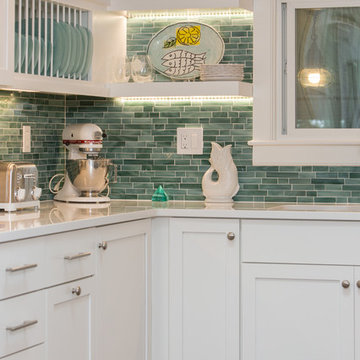
Matt Francis Photos
ボストンにある小さなビーチスタイルのおしゃれなキッチン (アンダーカウンターシンク、シェーカースタイル扉のキャビネット、白いキャビネット、クオーツストーンカウンター、緑のキッチンパネル、サブウェイタイルのキッチンパネル、シルバーの調理設備、無垢フローリング、アイランドなし、白いキッチンカウンター) の写真
ボストンにある小さなビーチスタイルのおしゃれなキッチン (アンダーカウンターシンク、シェーカースタイル扉のキャビネット、白いキャビネット、クオーツストーンカウンター、緑のキッチンパネル、サブウェイタイルのキッチンパネル、シルバーの調理設備、無垢フローリング、アイランドなし、白いキッチンカウンター) の写真
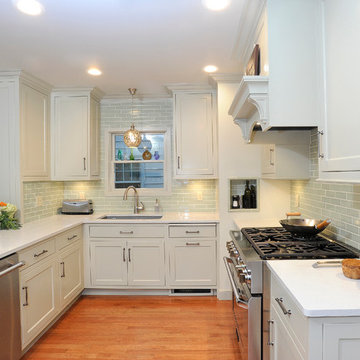
Subway tile continues in the tucked away sink area. The peninsula offers an outstanding continuous work space.
他の地域にあるラグジュアリーな小さなトランジショナルスタイルのおしゃれなキッチン (アンダーカウンターシンク、フラットパネル扉のキャビネット、グレーのキャビネット、クオーツストーンカウンター、緑のキッチンパネル、サブウェイタイルのキッチンパネル、シルバーの調理設備、無垢フローリング) の写真
他の地域にあるラグジュアリーな小さなトランジショナルスタイルのおしゃれなキッチン (アンダーカウンターシンク、フラットパネル扉のキャビネット、グレーのキャビネット、クオーツストーンカウンター、緑のキッチンパネル、サブウェイタイルのキッチンパネル、シルバーの調理設備、無垢フローリング) の写真
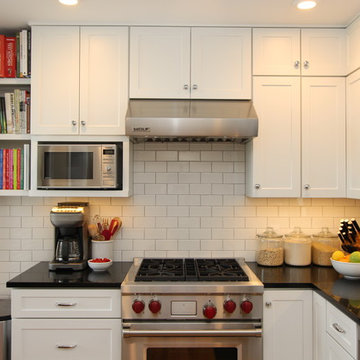
グランドラピッズにあるお手頃価格の小さなトランジショナルスタイルのおしゃれなキッチン (アンダーカウンターシンク、シェーカースタイル扉のキャビネット、白いキャビネット、クオーツストーンカウンター、白いキッチンパネル、サブウェイタイルのキッチンパネル、シルバーの調理設備、無垢フローリング) の写真
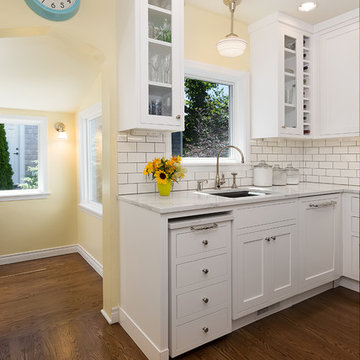
ボイシにある小さなトラディショナルスタイルのおしゃれなキッチン (アンダーカウンターシンク、インセット扉のキャビネット、白いキャビネット、クオーツストーンカウンター、白いキッチンパネル、サブウェイタイルのキッチンパネル、パネルと同色の調理設備、無垢フローリング、アイランドなし、茶色い床、白いキッチンカウンター) の写真
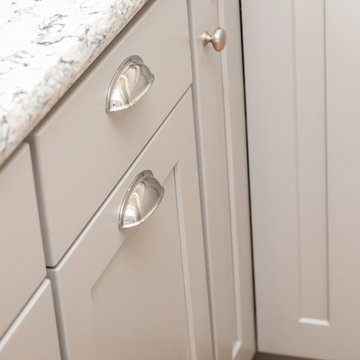
サンフランシスコにある小さなトランジショナルスタイルのおしゃれなキッチン (ダブルシンク、シェーカースタイル扉のキャビネット、グレーのキャビネット、御影石カウンター、白いキッチンパネル、サブウェイタイルのキッチンパネル、シルバーの調理設備、無垢フローリング) の写真
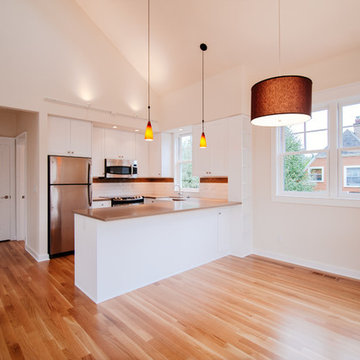
ポートランドにある高級な小さなトラディショナルスタイルのおしゃれなキッチン (エプロンフロントシンク、シェーカースタイル扉のキャビネット、白いキャビネット、人工大理石カウンター、白いキッチンパネル、サブウェイタイルのキッチンパネル、シルバーの調理設備、無垢フローリング、茶色い床) の写真
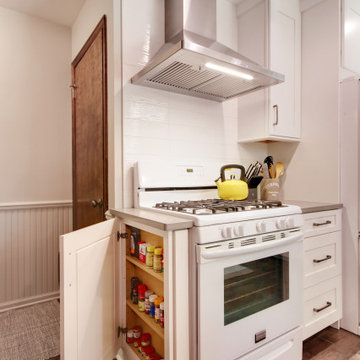
Other than removing cabinetry above this peninsula- in order to open up the space - this kitchen kept the same compact foot print. Timberlake Cabinetry, door style New Haven with a Linen Painted finish. Counter top is MSI Quatz, in Fossil Gray with under mount quartz composite sink in Concreto. Back-splash is Modern Dimension Wave 4 x 12 Tile in Glo from Daltile.
小さなベージュのキッチン (サブウェイタイルのキッチンパネル、無垢フローリング) の写真
1