キッチン (サブウェイタイルのキッチンパネル、中間色木目調キャビネット、ベージュの床) の写真
絞り込み:
資材コスト
並び替え:今日の人気順
写真 1〜20 枚目(全 871 枚)
1/4

シアトルにあるトランジショナルスタイルのおしゃれなキッチン (アンダーカウンターシンク、レイズドパネル扉のキャビネット、中間色木目調キャビネット、緑のキッチンパネル、サブウェイタイルのキッチンパネル、白い調理設備、淡色無垢フローリング、ベージュの床、ベージュのキッチンカウンター、三角天井、壁紙) の写真
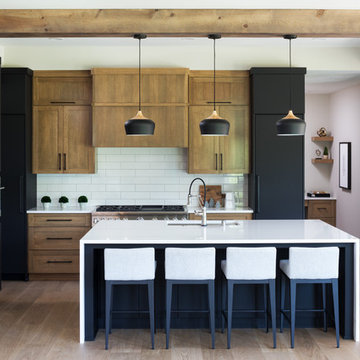
2018 Artisan Home Tour
Photo: LandMark Photography
Builder: Swanson Homes
ミネアポリスにあるトランジショナルスタイルのおしゃれなアイランドキッチン (アンダーカウンターシンク、シェーカースタイル扉のキャビネット、中間色木目調キャビネット、白いキッチンパネル、サブウェイタイルのキッチンパネル、シルバーの調理設備、淡色無垢フローリング、ベージュの床、白いキッチンカウンター) の写真
ミネアポリスにあるトランジショナルスタイルのおしゃれなアイランドキッチン (アンダーカウンターシンク、シェーカースタイル扉のキャビネット、中間色木目調キャビネット、白いキッチンパネル、サブウェイタイルのキッチンパネル、シルバーの調理設備、淡色無垢フローリング、ベージュの床、白いキッチンカウンター) の写真
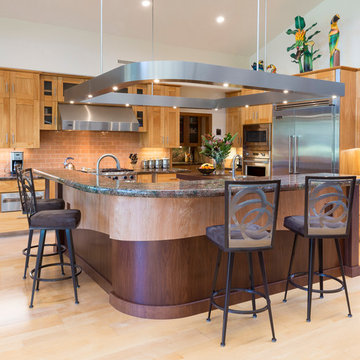
Remodeled in 2016, this contemporary kitchen is located on private golf course. Unique and stunning island and lighting treatments utilizing a combination of materials to complement and accentuate the design and functionality of the space.
Featuring Verde Fire Granite, Red Birch Cabinets, Walnut Cabinets, and Walnut Island Countertop.
McCandless & Associates Architects
Photo credit: Farrell Scott

他の地域にある高級な中くらいなミッドセンチュリースタイルのおしゃれなキッチン (アンダーカウンターシンク、フラットパネル扉のキャビネット、中間色木目調キャビネット、クオーツストーンカウンター、グレーのキッチンパネル、サブウェイタイルのキッチンパネル、シルバーの調理設備、無垢フローリング、ベージュの床、白いキッチンカウンター) の写真

他の地域にある広いコンテンポラリースタイルのおしゃれなキッチン (エプロンフロントシンク、フラットパネル扉のキャビネット、中間色木目調キャビネット、サブウェイタイルのキッチンパネル、ベージュの床、珪岩カウンター、黒いキッチンパネル、シルバーの調理設備、磁器タイルの床) の写真

グランドラピッズにある中くらいなトラディショナルスタイルのおしゃれなL型キッチン (ダブルシンク、レイズドパネル扉のキャビネット、中間色木目調キャビネット、珪岩カウンター、白いキッチンパネル、サブウェイタイルのキッチンパネル、シルバーの調理設備、淡色無垢フローリング、ベージュの床) の写真

Built in 1949, this Edina home had a strong horizontal presence on the site, but through subsequent renovations the overall massing was lacking clarity and refinement and the entry was diminutive and uninviting. The roof and siding materials were aging, and important interior spaces were cramped and closed in. The house needed better light, better connection internally and out, and exterior updates to clarify and enhance the strengths of the home.
The primary design evolved out of a celebration of the existing horizontality of the home and a recognition that a bigger home was not needed. By layering materiality and color, a new identity was created. A new cedar entry canopy slips out from under the previous roof line, extending further towards the street. This added warmth at the entry is echoed along the facade, creating a graceful rhythm and texture. The previous additions were re-clad with a darker material palette in order to anchor and unify the ends of the home. As the grade slopes down towards the back yard, horizontal bands are exposed, revealing the layering top to bottom. Combined, these few shifts in color and materiality allowed for a complete transformation of the home.
The interior is reflective of the material and color palette used outside. The main living spaces are opened up and connected while strengthening the original symmetry of the more formal linear alignment of rooms. A whole new kitchen relocates the center of the home and makes more fluid the daily life of this young family. The house is fully transformed inside and out, all without adding more square feet.
Project Team:
Ben Awes, AIA, Principal-in-Charge
Nate Dodge
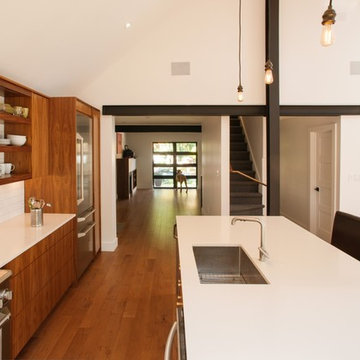
Walnut Kitchen with push to open doors and drawers and Formica solid surface countertops.
他の地域にある小さなモダンスタイルのおしゃれなキッチン (アンダーカウンターシンク、フラットパネル扉のキャビネット、中間色木目調キャビネット、人工大理石カウンター、白いキッチンパネル、サブウェイタイルのキッチンパネル、シルバーの調理設備、淡色無垢フローリング、ベージュの床、白いキッチンカウンター) の写真
他の地域にある小さなモダンスタイルのおしゃれなキッチン (アンダーカウンターシンク、フラットパネル扉のキャビネット、中間色木目調キャビネット、人工大理石カウンター、白いキッチンパネル、サブウェイタイルのキッチンパネル、シルバーの調理設備、淡色無垢フローリング、ベージュの床、白いキッチンカウンター) の写真
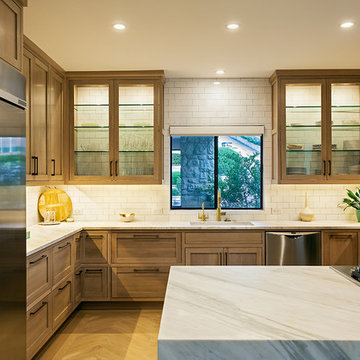
Kitchen cabinets: white oak inset with glass shelving, bronze fixtures, 3" Calcutta marble countertops, subway tile backsplash, LED lighting
Tommy Kile Photography
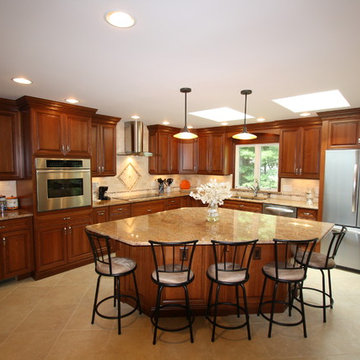
ニューヨークにある中くらいなトラディショナルスタイルのおしゃれなキッチン (アンダーカウンターシンク、レイズドパネル扉のキャビネット、中間色木目調キャビネット、御影石カウンター、ベージュキッチンパネル、サブウェイタイルのキッチンパネル、シルバーの調理設備、セラミックタイルの床、ベージュの床) の写真
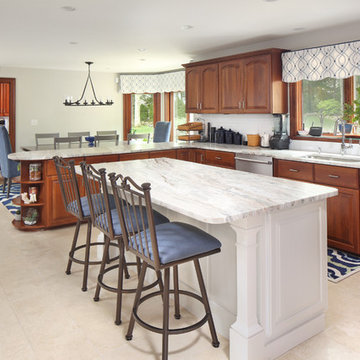
ボストンにある広いトランジショナルスタイルのおしゃれなキッチン (アンダーカウンターシンク、レイズドパネル扉のキャビネット、中間色木目調キャビネット、御影石カウンター、白いキッチンパネル、サブウェイタイルのキッチンパネル、シルバーの調理設備、磁器タイルの床、ベージュの床、白いキッチンカウンター) の写真
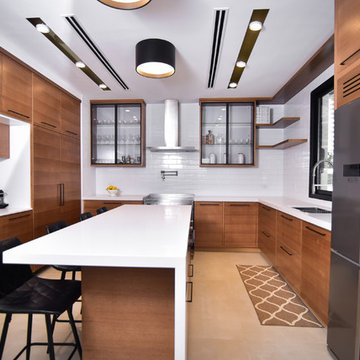
ロサンゼルスにあるお手頃価格の中くらいなコンテンポラリースタイルのおしゃれなキッチン (クオーツストーンカウンター、白いキッチンパネル、サブウェイタイルのキッチンパネル、磁器タイルの床、アンダーカウンターシンク、フラットパネル扉のキャビネット、中間色木目調キャビネット、シルバーの調理設備、ベージュの床、白いキッチンカウンター) の写真
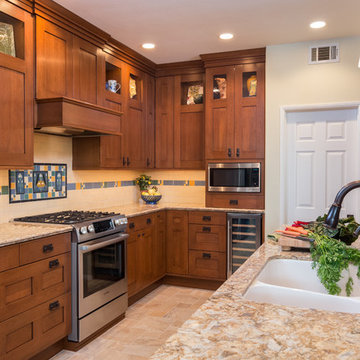
ロサンゼルスにある中くらいなトラディショナルスタイルのおしゃれなペニンシュラキッチン (アンダーカウンターシンク、シェーカースタイル扉のキャビネット、中間色木目調キャビネット、マルチカラーのキッチンパネル、シルバーの調理設備、ベージュの床、サブウェイタイルのキッチンパネル) の写真
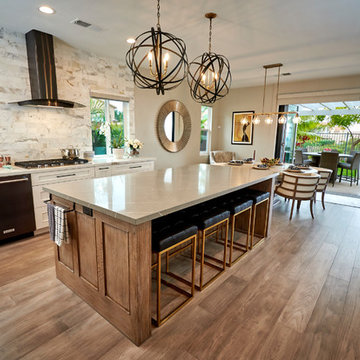
I met the home owner and suggested an extensive remodel to this couple's upscale home. Transitional shaker kitchen with Sequel Quartz on the island top and Calcutta quartz on the perimeter tops.
We added some accessories in this kitchen like the spice pullout and a trash recycle topped off with stacked cabinetry to the ceiling with glass uppers with lighting. The appliances are black stainless for a rich look. Center stage are pendant lights that are black and brass combo.
The La Cantina door that we added to the dining area brings the outside in during the entire year. A classic beauty.
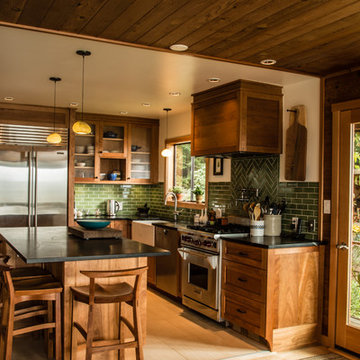
Kris Krug
バンクーバーにある高級な小さなカントリー風のおしゃれなキッチン (エプロンフロントシンク、シェーカースタイル扉のキャビネット、中間色木目調キャビネット、ソープストーンカウンター、緑のキッチンパネル、サブウェイタイルのキッチンパネル、シルバーの調理設備、磁器タイルの床、ベージュの床) の写真
バンクーバーにある高級な小さなカントリー風のおしゃれなキッチン (エプロンフロントシンク、シェーカースタイル扉のキャビネット、中間色木目調キャビネット、ソープストーンカウンター、緑のキッチンパネル、サブウェイタイルのキッチンパネル、シルバーの調理設備、磁器タイルの床、ベージュの床) の写真

Tapisserie brique Terra Cotta : 4 MURS.
Mur Terra Cotta : FARROW AND BALL.
Cuisine : HOWDENS.
Luminaire : LEROY MERLIN.
Ameublement : IKEA.
リヨンにある高級な中くらいなインダストリアルスタイルのおしゃれなキッチン (ベージュの床、格子天井、アンダーカウンターシンク、インセット扉のキャビネット、中間色木目調キャビネット、木材カウンター、白いキッチンパネル、サブウェイタイルのキッチンパネル、白い調理設備、ラミネートの床、ベージュのキッチンカウンター) の写真
リヨンにある高級な中くらいなインダストリアルスタイルのおしゃれなキッチン (ベージュの床、格子天井、アンダーカウンターシンク、インセット扉のキャビネット、中間色木目調キャビネット、木材カウンター、白いキッチンパネル、サブウェイタイルのキッチンパネル、白い調理設備、ラミネートの床、ベージュのキッチンカウンター) の写真
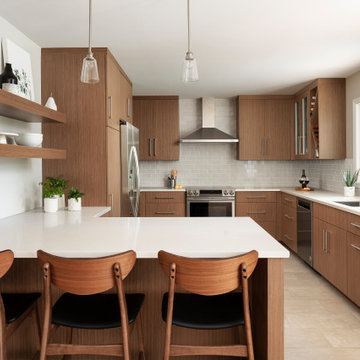
ローリーにあるコンテンポラリースタイルのおしゃれなキッチン (アンダーカウンターシンク、フラットパネル扉のキャビネット、中間色木目調キャビネット、グレーのキッチンパネル、サブウェイタイルのキッチンパネル、シルバーの調理設備、ベージュの床、白いキッチンカウンター) の写真
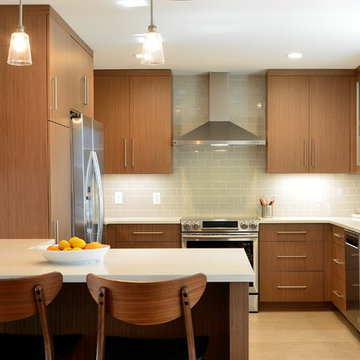
ローリーにあるお手頃価格の中くらいなコンテンポラリースタイルのおしゃれなキッチン (アンダーカウンターシンク、フラットパネル扉のキャビネット、中間色木目調キャビネット、クオーツストーンカウンター、グレーのキッチンパネル、シルバーの調理設備、白いキッチンカウンター、サブウェイタイルのキッチンパネル、淡色無垢フローリング、ベージュの床) の写真

ボストンにある中くらいなミッドセンチュリースタイルのおしゃれなキッチン (ダブルシンク、ガラス扉のキャビネット、中間色木目調キャビネット、ソープストーンカウンター、黒いキッチンパネル、サブウェイタイルのキッチンパネル、シルバーの調理設備、淡色無垢フローリング、アイランドなし、ベージュの床、黒いキッチンカウンター) の写真

This prairie home tucked in the woods strikes a harmonious balance between modern efficiency and welcoming warmth.
A captivating quartzite countertop serves as the centerpiece, inspiring an earthy color palette that seamlessly integrates with the maple cabinetry. A spacious layout allows for socializing with guests while effortlessly preparing culinary delights. For a polished and clutter-free look, the cabinet housing baking essentials can be discreetly closed when not in use.
---
Project designed by Minneapolis interior design studio LiLu Interiors. They serve the Minneapolis-St. Paul area, including Wayzata, Edina, and Rochester, and they travel to the far-flung destinations where their upscale clientele owns second homes.
For more about LiLu Interiors, see here: https://www.liluinteriors.com/
To learn more about this project, see here:
https://www.liluinteriors.com/portfolio-items/north-oaks-prairie-home-interior-design/
キッチン (サブウェイタイルのキッチンパネル、中間色木目調キャビネット、ベージュの床) の写真
1