赤いキッチン (石タイルのキッチンパネル、フラットパネル扉のキャビネット) の写真
絞り込み:
資材コスト
並び替え:今日の人気順
写真 1〜20 枚目(全 64 枚)
1/4

This apartment, in the heart of Princeton, is exactly what every Princeton University fan dreams of having! The Princeton orange is bright and cheery.
Photo credits; Bryhn Design/Build
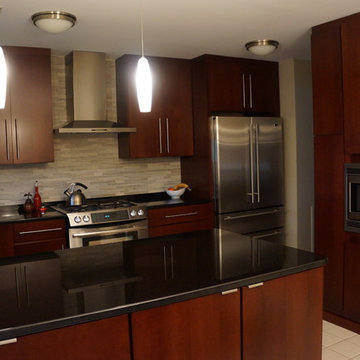
Hilary Chasin
ニューヨークにあるお手頃価格の中くらいなモダンスタイルのおしゃれなコの字型キッチン (アンダーカウンターシンク、フラットパネル扉のキャビネット、濃色木目調キャビネット、御影石カウンター、ベージュキッチンパネル、石タイルのキッチンパネル、シルバーの調理設備、セラミックタイルの床) の写真
ニューヨークにあるお手頃価格の中くらいなモダンスタイルのおしゃれなコの字型キッチン (アンダーカウンターシンク、フラットパネル扉のキャビネット、濃色木目調キャビネット、御影石カウンター、ベージュキッチンパネル、石タイルのキッチンパネル、シルバーの調理設備、セラミックタイルの床) の写真
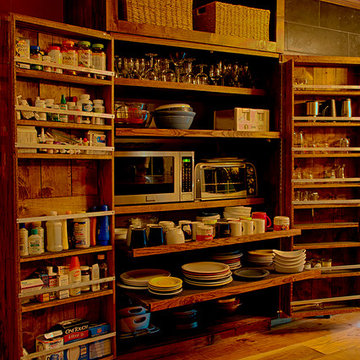
Modern Colonial Kitchen, designed by EdmundTerrencehand made Edmundterrrence cabinet and wood accessories
フィラデルフィアにある高級なカントリー風のおしゃれなキッチン (アンダーカウンターシンク、フラットパネル扉のキャビネット、中間色木目調キャビネット、木材カウンター、石タイルのキッチンパネル、シルバーの調理設備) の写真
フィラデルフィアにある高級なカントリー風のおしゃれなキッチン (アンダーカウンターシンク、フラットパネル扉のキャビネット、中間色木目調キャビネット、木材カウンター、石タイルのキッチンパネル、シルバーの調理設備) の写真
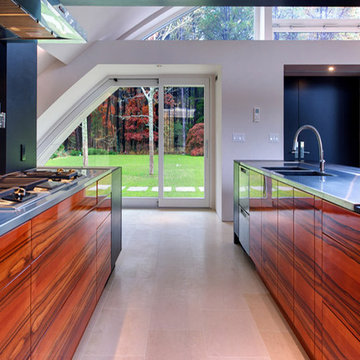
ダラスにあるラグジュアリーな広いコンテンポラリースタイルのおしゃれなキッチン (ダブルシンク、フラットパネル扉のキャビネット、中間色木目調キャビネット、ステンレスカウンター、マルチカラーのキッチンパネル、石タイルのキッチンパネル、シルバーの調理設備、トラバーチンの床) の写真
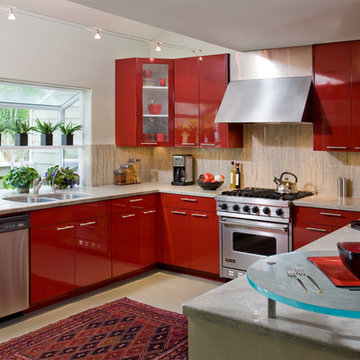
This kitchen was designed for a woman who wanted some pizazz. The red laquered cabinets are finished with a high gloss car paint to achieve this look. Oooo lah lah! Custom designed and cut fossil stone back splash with stainless steel bar liner inserts for added dimension and texture. The low voltage halogen lights are LBL tube lights. They are adjustable and cut on site to the necessary length. The floor is stained concrete. We used three different shades to achieve this soft blended look. The rug is Turkish.
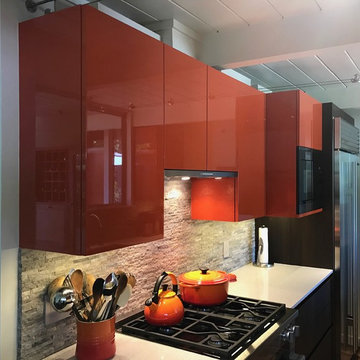
サンフランシスコにある小さなモダンスタイルのおしゃれなキッチン (フラットパネル扉のキャビネット、クオーツストーンカウンター、グレーのキッチンパネル、石タイルのキッチンパネル、無垢フローリング、アイランドなし、マルチカラーの床) の写真
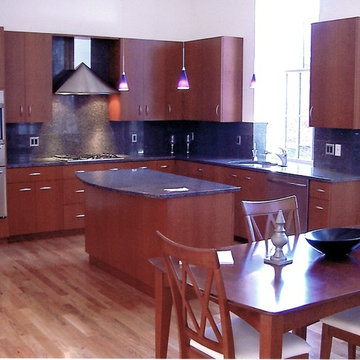
This kitchen is above the original entry and below the former belfry which is now a bedroom. Dark finishes contrast the abundant natural light reflected off the 25 ft. ceilings.
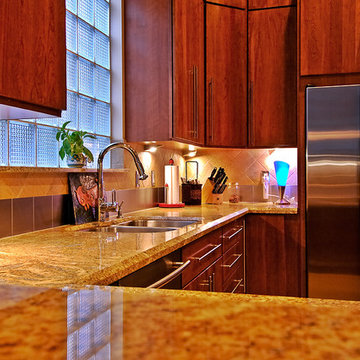
マイアミにある中くらいなモダンスタイルのおしゃれなキッチン (アンダーカウンターシンク、フラットパネル扉のキャビネット、中間色木目調キャビネット、ベージュキッチンパネル、石タイルのキッチンパネル、シルバーの調理設備) の写真
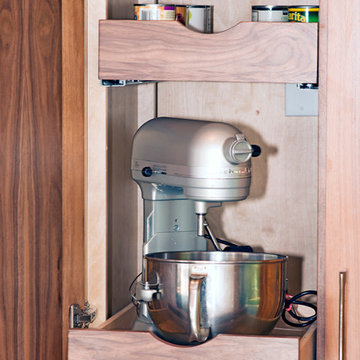
S. Berry
シアトルにあるお手頃価格の中くらいなモダンスタイルのおしゃれなキッチン (アンダーカウンターシンク、フラットパネル扉のキャビネット、中間色木目調キャビネット、クオーツストーンカウンター、白いキッチンパネル、石タイルのキッチンパネル、パネルと同色の調理設備、コルクフローリング) の写真
シアトルにあるお手頃価格の中くらいなモダンスタイルのおしゃれなキッチン (アンダーカウンターシンク、フラットパネル扉のキャビネット、中間色木目調キャビネット、クオーツストーンカウンター、白いキッチンパネル、石タイルのキッチンパネル、パネルと同色の調理設備、コルクフローリング) の写真
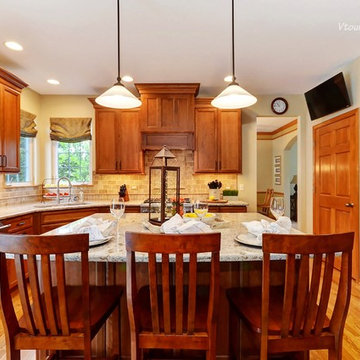
シカゴにあるトラディショナルスタイルのおしゃれなキッチン (アンダーカウンターシンク、フラットパネル扉のキャビネット、茶色いキャビネット、御影石カウンター、茶色いキッチンパネル、石タイルのキッチンパネル、シルバーの調理設備、無垢フローリング) の写真
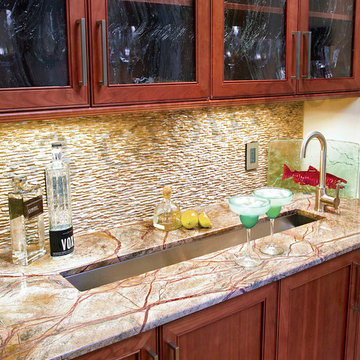
Nestled between exposed stone columns, this floating wet bar was done in a cherry stained cabinet. Mable countertops and stone backsplash are accented by the stone columns.
Photos by Sierra Studio / Southern Graphic Systems, LLC
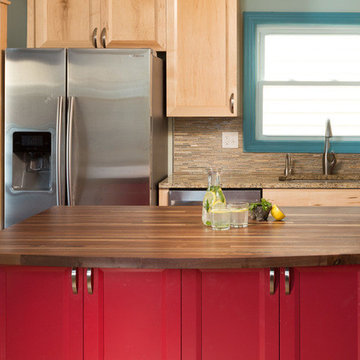
We gave this small, dark kitchen a creative, bold, and bright new design! With a need for more functionality, light, and style we installed fresh new marble counters and a large kitchen island. Additional storage was added throughout the space with plenty of pull-out drawers and cabinets. The final touch was painting the kitchen island a deep red, which paired beautifully with the warm hue of the butcher block countertop.
We extended the feel of the kitchen by removing a wall that connected to an adjacent bedroom, thus creating a bright and airy space with plenty of natural light and a feeling of openness. The connecting room went through minor changes as well, outfitted with custom drawers to match the kitchen cabinets, tying the spaces together seamlessly with the rest of the home.
Designed by Chi Renovation & Design who serve Chicago and it's surrounding suburbs, with an emphasis on the North Side and North Shore. You'll find their work from the Loop through Lincoln Park, Skokie, Wilmette, and all the way up to Lake Forest.
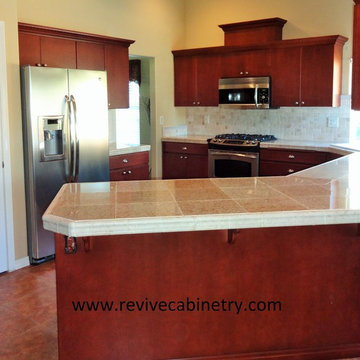
Revive Cabinetry refinished white pickled oak cabinets to a lovely warm walnut. By adding grander decretive crown and a box above the microwave, we achieved a magnificent kitchen with a few custom modifications.
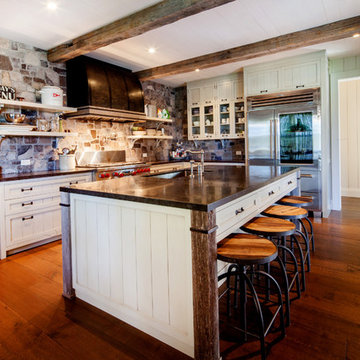
This rustic cabin in the woods is the perfect build for a day on the bay or curling up on the couch with a good book. The lush green landscapes paired with the many tall trees make for a relaxing atmosphere free of distractions. On the outdoor patio is a stainless-steel barbeque integrated into the stone wall creating a perfect space for outdoor summer barbequing.
The kitchen of this Georgian Bay beauty uses both wooden beams and stone in different components of its design to create a very rustic feel. The Muskoka room in this cottage is classic from its wood, stone surrounded fireplace to the wooden trimmed ceilings and window views of the water, where guests are sure to reside. Flowing from the kitchen to the living room are rustic wooden walls that connect into structural beams that frame the tall ceilings. This cozy space will make you never want to leave!
Tamarack North prides their company of professional engineers and builders passionate about serving Muskoka, Lake of Bays and Georgian Bay with fine seasonal homes.
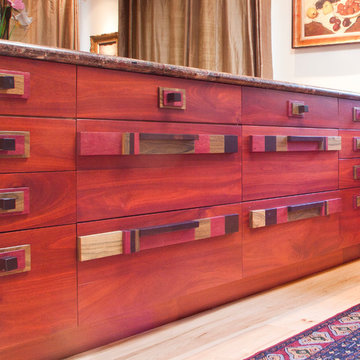
ロサンゼルスにある高級な中くらいなモダンスタイルのおしゃれなキッチン (アンダーカウンターシンク、フラットパネル扉のキャビネット、赤いキャビネット、御影石カウンター、グレーのキッチンパネル、石タイルのキッチンパネル、パネルと同色の調理設備、淡色無垢フローリング) の写真
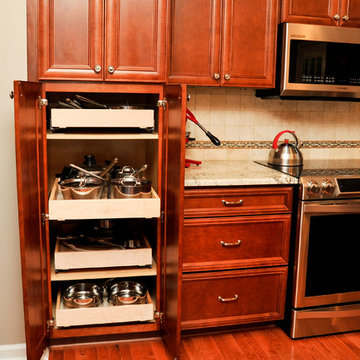
Photos by Stacy Jett Photography
バーミングハムにある中くらいなトランジショナルスタイルのおしゃれなキッチン (ダブルシンク、フラットパネル扉のキャビネット、中間色木目調キャビネット、御影石カウンター、ベージュキッチンパネル、石タイルのキッチンパネル、シルバーの調理設備、無垢フローリング) の写真
バーミングハムにある中くらいなトランジショナルスタイルのおしゃれなキッチン (ダブルシンク、フラットパネル扉のキャビネット、中間色木目調キャビネット、御影石カウンター、ベージュキッチンパネル、石タイルのキッチンパネル、シルバーの調理設備、無垢フローリング) の写真
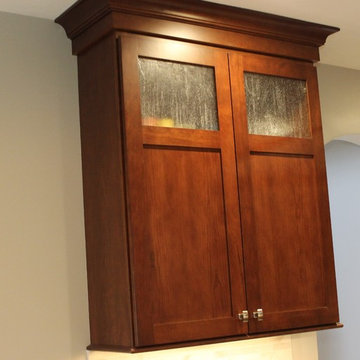
Opposite the sink wall a single wall cabinet with glass inserts above in a cherry kitchen remodeled by Village Home Stores.
シカゴにある小さなトランジショナルスタイルのおしゃれなキッチン (アンダーカウンターシンク、フラットパネル扉のキャビネット、濃色木目調キャビネット、御影石カウンター、白いキッチンパネル、石タイルのキッチンパネル、シルバーの調理設備、セラミックタイルの床) の写真
シカゴにある小さなトランジショナルスタイルのおしゃれなキッチン (アンダーカウンターシンク、フラットパネル扉のキャビネット、濃色木目調キャビネット、御影石カウンター、白いキッチンパネル、石タイルのキッチンパネル、シルバーの調理設備、セラミックタイルの床) の写真
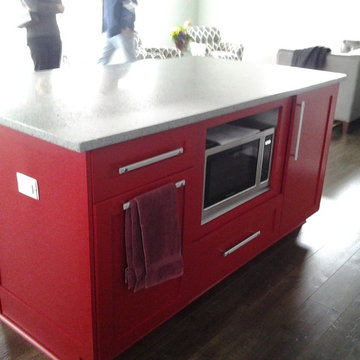
Silver cabinets custom made for kitchen. With a custom red island
デトロイトにある中くらいなモダンスタイルのおしゃれなキッチン (アンダーカウンターシンク、フラットパネル扉のキャビネット、ステンレスキャビネット、珪岩カウンター、グレーのキッチンパネル、石タイルのキッチンパネル、シルバーの調理設備、無垢フローリング、グレーの床、白いキッチンカウンター) の写真
デトロイトにある中くらいなモダンスタイルのおしゃれなキッチン (アンダーカウンターシンク、フラットパネル扉のキャビネット、ステンレスキャビネット、珪岩カウンター、グレーのキッチンパネル、石タイルのキッチンパネル、シルバーの調理設備、無垢フローリング、グレーの床、白いキッチンカウンター) の写真
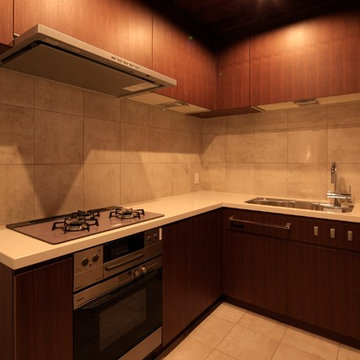
都心のお寺の住職の家(六本木の庫裡) photo by GEN INOUE
東京23区にある中くらいな和風のおしゃれなキッチン (アンダーカウンターシンク、フラットパネル扉のキャビネット、濃色木目調キャビネット、人工大理石カウンター、茶色いキッチンパネル、石タイルのキッチンパネル、パネルと同色の調理設備、磁器タイルの床、アイランドなし、グレーの床) の写真
東京23区にある中くらいな和風のおしゃれなキッチン (アンダーカウンターシンク、フラットパネル扉のキャビネット、濃色木目調キャビネット、人工大理石カウンター、茶色いキッチンパネル、石タイルのキッチンパネル、パネルと同色の調理設備、磁器タイルの床、アイランドなし、グレーの床) の写真
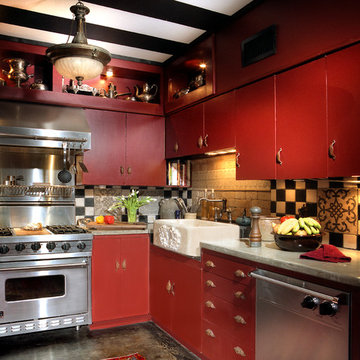
Reba Graham
オースティンにある高級な巨大な地中海スタイルのおしゃれなキッチン (エプロンフロントシンク、フラットパネル扉のキャビネット、赤いキャビネット、コンクリートカウンター、マルチカラーのキッチンパネル、石タイルのキッチンパネル、シルバーの調理設備、コンクリートの床、アイランドなし) の写真
オースティンにある高級な巨大な地中海スタイルのおしゃれなキッチン (エプロンフロントシンク、フラットパネル扉のキャビネット、赤いキャビネット、コンクリートカウンター、マルチカラーのキッチンパネル、石タイルのキッチンパネル、シルバーの調理設備、コンクリートの床、アイランドなし) の写真
赤いキッチン (石タイルのキッチンパネル、フラットパネル扉のキャビネット) の写真
1