オレンジのII型キッチン (石スラブのキッチンパネル) の写真
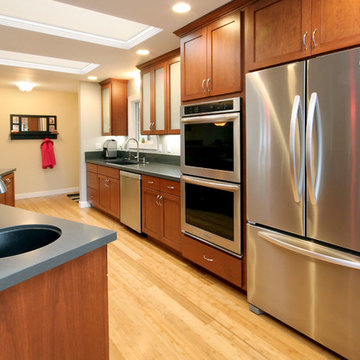
サンフランシスコにある広いモダンスタイルのおしゃれなキッチン (アンダーカウンターシンク、シェーカースタイル扉のキャビネット、中間色木目調キャビネット、クオーツストーンカウンター、黒いキッチンパネル、石スラブのキッチンパネル、シルバーの調理設備、竹フローリング) の写真

Robin Victor Goetz/RVGP
シンシナティにあるラグジュアリーな広いトラディショナルスタイルのおしゃれなキッチン (エプロンフロントシンク、クオーツストーンカウンター、白いキッチンパネル、石スラブのキッチンパネル、濃色無垢フローリング、白いキャビネット、黒い調理設備、落し込みパネル扉のキャビネット) の写真
シンシナティにあるラグジュアリーな広いトラディショナルスタイルのおしゃれなキッチン (エプロンフロントシンク、クオーツストーンカウンター、白いキッチンパネル、石スラブのキッチンパネル、濃色無垢フローリング、白いキャビネット、黒い調理設備、落し込みパネル扉のキャビネット) の写真

Custom cabinets and timeless furnishings create this striking mountain modern kitchen. Stainless appliances with black accent details and modern lighting fixtures contrast with the distressed cabinet finish and wood flooring. Creating a space that is at once comfortable and modern.
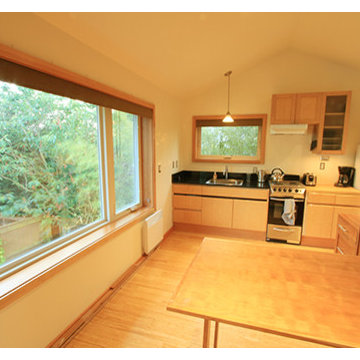
A fold down dining room table disappears when more space is needed in this modern backyard cottage.
シアトルにある小さなモダンスタイルのおしゃれなキッチン (ドロップインシンク、フラットパネル扉のキャビネット、淡色木目調キャビネット、人工大理石カウンター、黒いキッチンパネル、石スラブのキッチンパネル、シルバーの調理設備、淡色無垢フローリング、アイランドなし) の写真
シアトルにある小さなモダンスタイルのおしゃれなキッチン (ドロップインシンク、フラットパネル扉のキャビネット、淡色木目調キャビネット、人工大理石カウンター、黒いキッチンパネル、石スラブのキッチンパネル、シルバーの調理設備、淡色無垢フローリング、アイランドなし) の写真
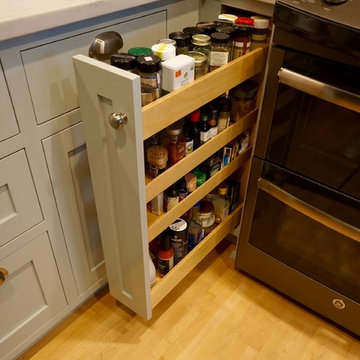
This couple wanted to retain the character of their existing Craftsman kitchen, while joining their kitchen and dining room by removing a non-load-bearing wall. The bead board ceiling was retained and minimal changes were made to the existing footprint. Lost cabinetry was replaced through careful design and coordination with cabinet maker Gary Frederickson. Designed by Greg Schmidt. Photos by Greg Schmidt.
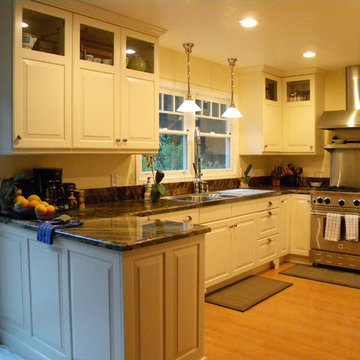
This rural canyon home has the appropriate farmhouse kitchen. Glass inserts at the tops of the doors allow the daily display of antique treasures without compromising essential storage below. A large Kohler sink with industrial type faucets, highly patterned granite and chunky stainless appliances add a up-to-date vibe.
Wood-Mode Fine Custom Cabinetry: Brookhaven's Winfield
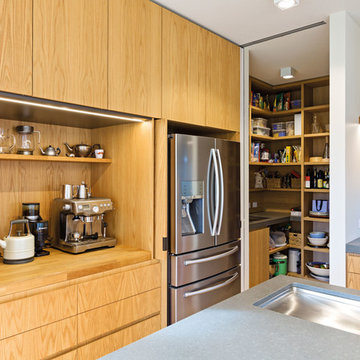
This is a kitchen design that is a one of a kind, just as the client intended it to be . An abundance of American oak paired beautifully with the Stone Italiana Benchtop. Taking centre stage is the island & what an island it is.
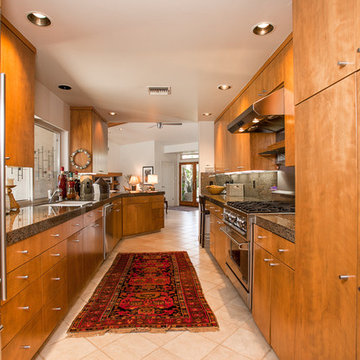
JOE STEMMER PHOTO
他の地域にあるコンテンポラリースタイルのおしゃれなキッチン (フラットパネル扉のキャビネット、シルバーの調理設備、石スラブのキッチンパネル、中間色木目調キャビネット) の写真
他の地域にあるコンテンポラリースタイルのおしゃれなキッチン (フラットパネル扉のキャビネット、シルバーの調理設備、石スラブのキッチンパネル、中間色木目調キャビネット) の写真
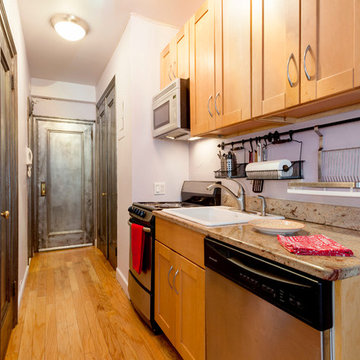
A long linear wall mounted rail system was installed on the back splash to keep clutter off the counter and organized in an aesthetic way. With no decorative tile or stone back splash the area below the cabinets was perfect real estate to use for a functional purpose.
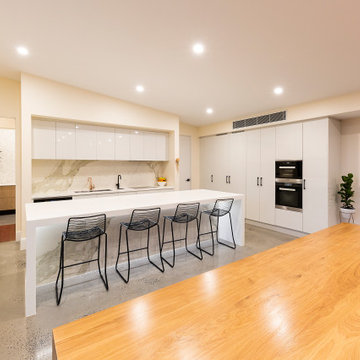
アデレードにある高級な中くらいなコンテンポラリースタイルのおしゃれなキッチン (アンダーカウンターシンク、白いキャビネット、人工大理石カウンター、白いキッチンパネル、石スラブのキッチンパネル、シルバーの調理設備、コンクリートの床、グレーの床、白いキッチンカウンター) の写真
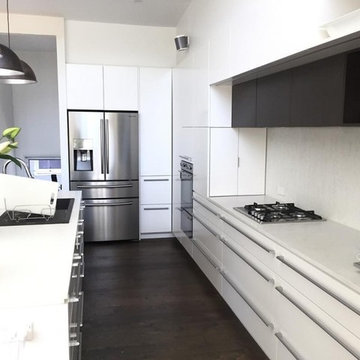
シドニーにある広いモダンスタイルのおしゃれなキッチン (シングルシンク、白いキャビネット、大理石カウンター、白いキッチンパネル、石スラブのキッチンパネル、シルバーの調理設備、濃色無垢フローリング、白いキッチンカウンター) の写真
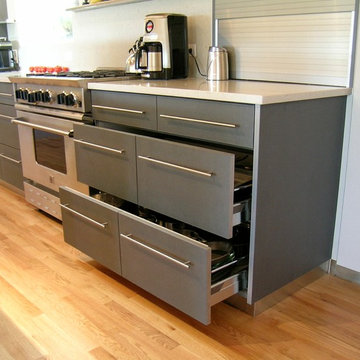
We customize your drawer space to accommodate your own cooking supplies. The aluminum tambour appliance garage hides toaster and other small appliances.
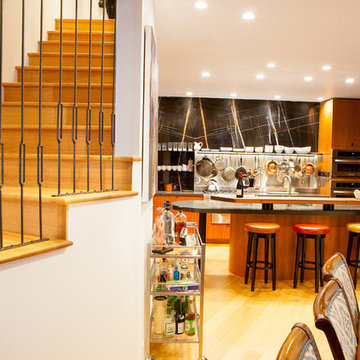
サンフランシスコにある高級な中くらいなコンテンポラリースタイルのおしゃれなキッチン (アンダーカウンターシンク、フラットパネル扉のキャビネット、中間色木目調キャビネット、珪岩カウンター、黒いキッチンパネル、石スラブのキッチンパネル、シルバーの調理設備、淡色無垢フローリング) の写真
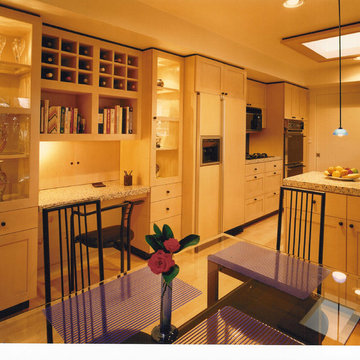
Kitchen remodel showing kitchen office workspace, breakfast area and main kitchen area.
Mark Trousdale Photographer
サンフランシスコにある高級な広いモダンスタイルのおしゃれなキッチン (ダブルシンク、シェーカースタイル扉のキャビネット、淡色木目調キャビネット、御影石カウンター、黒いキッチンパネル、パネルと同色の調理設備、淡色無垢フローリング、石スラブのキッチンパネル、黄色い床) の写真
サンフランシスコにある高級な広いモダンスタイルのおしゃれなキッチン (ダブルシンク、シェーカースタイル扉のキャビネット、淡色木目調キャビネット、御影石カウンター、黒いキッチンパネル、パネルと同色の調理設備、淡色無垢フローリング、石スラブのキッチンパネル、黄色い床) の写真
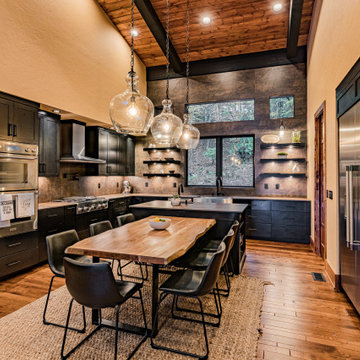
This gorgeous modern home sits along a rushing river and includes a separate enclosed pavilion. Distinguishing features include the mixture of metal, wood and stone textures throughout the home in hues of brown, grey and black.
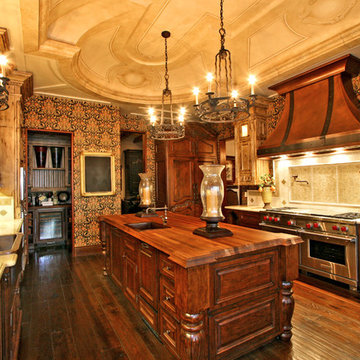
The glamorous traditional kitchen was built for entertaining. Complete with a wood top island, traditional wood cabinets, rot iron chandeliers, and stone counter-tops. The floral wall covering is a black base painted in a pink and gold floral pattern.
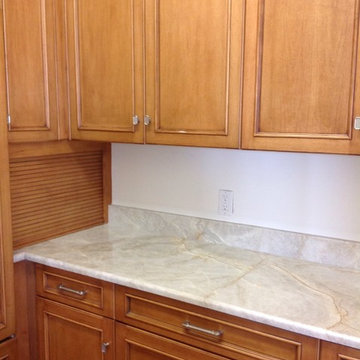
Cathleen B. Swift, A.S.I.D.
Interior Design
Naples, Florida
239-249-0462
マイアミにあるラグジュアリーな広いトランジショナルスタイルのおしゃれなキッチン (落し込みパネル扉のキャビネット、中間色木目調キャビネット、大理石カウンター、白いキッチンパネル、石スラブのキッチンパネル、パネルと同色の調理設備、無垢フローリング) の写真
マイアミにあるラグジュアリーな広いトランジショナルスタイルのおしゃれなキッチン (落し込みパネル扉のキャビネット、中間色木目調キャビネット、大理石カウンター、白いキッチンパネル、石スラブのキッチンパネル、パネルと同色の調理設備、無垢フローリング) の写真
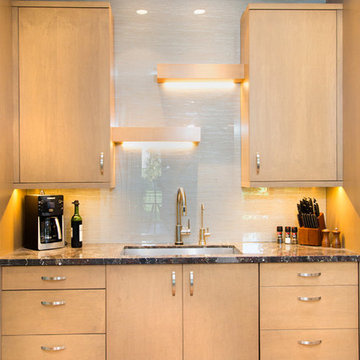
This is a custom designed and built kitchen by An Original, Inc. We worked with the designer Robin Grant and the home builder Century Custom Homes to achieve this amazingly simple but power packed custom maple cabinetry with a custom taupe stain.
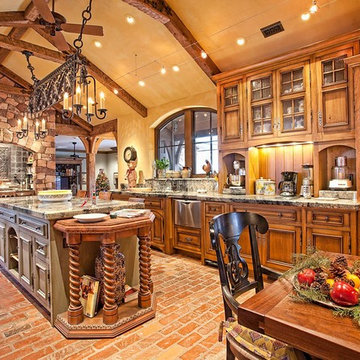
Our client was interested in expanding their current kitchen to create a large custom old world kitchen. For this project, spaces were demolished and reconfigured to give a larger more open kitchen. All cabinets and details were custom made by hand, including the cabinet pulls, hinges, metal brackets and pendent light over the island.
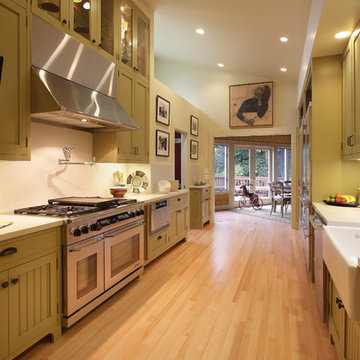
New Kitchen and Renovation of a Cottage in Mill Valley, California
The owners of this house on a sprawling hillside in Mill Valley were already familiar with our work. Their house was charming in many ways but it had been remodeled too many times by too many prior owners. It lacked cohesion and was a little dilapidated. Especially vexing to the owners were the funky disjointed rooflines visible from the upper part of their property where they were hoping to locate a hot tub and terrace for entertaining. They also wanted a new chef’s kitchen and entry. By raising the ceiling of the new kitchen, we were not only able to create a bright and airy room but we were also able to clean up the roofline. The new kitchen blends farmhouse and craftsman elements with modern appliances and Caesarstone counters. At the new lean-to entry we used heavy timber elements and a rustic custom door to accentuate the country setting. Our landscape design work included all of the walkways, stairs, terraces, decks, hot tub, trellises and the fountain of colored, board-formed concrete. Photos by Mark Brand.
オレンジのII型キッチン (石スラブのキッチンパネル) の写真
1