黒いキッチン (スレートのキッチンパネル、フラットパネル扉のキャビネット) の写真
絞り込み:
資材コスト
並び替え:今日の人気順
写真 1〜20 枚目(全 38 枚)
1/4

The Barefoot Bay Cottage is the first-holiday house to be designed and built for boutique accommodation business, Barefoot Escapes (www.barefootescapes.com.au). Working with many of The Designory’s favourite brands, it has been designed with an overriding luxe Australian coastal style synonymous with Sydney based team. The newly renovated three bedroom cottage is a north facing home which has been designed to capture the sun and the cooling summer breeze. Inside, the home is light-filled, open plan and imbues instant calm with a luxe palette of coastal and hinterland tones. The contemporary styling includes layering of earthy, tribal and natural textures throughout providing a sense of cohesiveness and instant tranquillity allowing guests to prioritise rest and rejuvenation.
Images captured by Jessie Prince
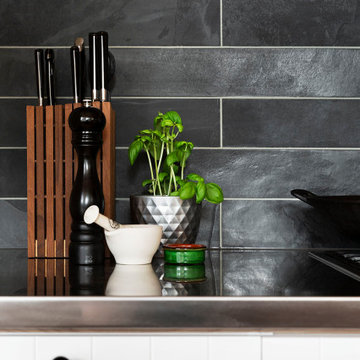
Details of slate as splash back, the material found on the island bench and bathroom tying spaces together
オークランドにある広いトラディショナルスタイルのおしゃれなキッチン (ドロップインシンク、フラットパネル扉のキャビネット、白いキャビネット、黒いキッチンパネル、スレートのキッチンパネル、シルバーの調理設備、淡色無垢フローリング、ベージュの床、黒いキッチンカウンター、三角天井) の写真
オークランドにある広いトラディショナルスタイルのおしゃれなキッチン (ドロップインシンク、フラットパネル扉のキャビネット、白いキャビネット、黒いキッチンパネル、スレートのキッチンパネル、シルバーの調理設備、淡色無垢フローリング、ベージュの床、黒いキッチンカウンター、三角天井) の写真
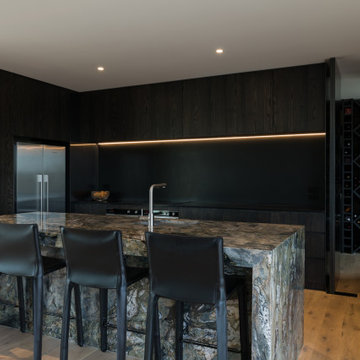
Looking accross the dining table to the dark colored kitchen.
オークランドにある高級な中くらいなインダストリアルスタイルのおしゃれなキッチン (シングルシンク、フラットパネル扉のキャビネット、濃色木目調キャビネット、大理石カウンター、黒いキッチンパネル、スレートのキッチンパネル、シルバーの調理設備、淡色無垢フローリング、茶色い床、黒いキッチンカウンター) の写真
オークランドにある高級な中くらいなインダストリアルスタイルのおしゃれなキッチン (シングルシンク、フラットパネル扉のキャビネット、濃色木目調キャビネット、大理石カウンター、黒いキッチンパネル、スレートのキッチンパネル、シルバーの調理設備、淡色無垢フローリング、茶色い床、黒いキッチンカウンター) の写真
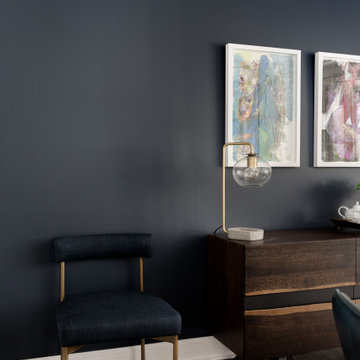
A white kitchen is mixed with wood and black hardware for a contemporary look. A slate backsplash, grey quartz counter, mixed with a white marbled counter, grey and off white carpets runners, caramel coloured counter stools pull the kitchen together. The family room has a lively coloured carpet, a walnut sideboard, and marble side tables to add to the look. The dining room is painted in a dark blue accent wall and furnished in contemporary looking furniture to flow through the house.
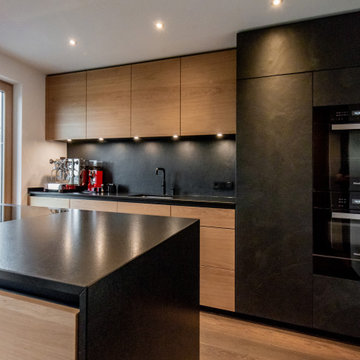
他の地域にある高級な中くらいなコンテンポラリースタイルのおしゃれなキッチン (シングルシンク、フラットパネル扉のキャビネット、淡色木目調キャビネット、御影石カウンター、黒いキッチンパネル、スレートのキッチンパネル、黒い調理設備、無垢フローリング、茶色い床、黒いキッチンカウンター) の写真

Kitchen Remodel / Black and White Kitchen Floor / Stainless Steel Accent Chairs / Gray Granite Counter Top / Stainless Steel Faucets and Fixtures / Stainless Steel Microwave, Oven, Stove Top, Range Hood, Refrigerator and Wine Cooler / Black Kitchen Island / Black Kitchen Cabinets
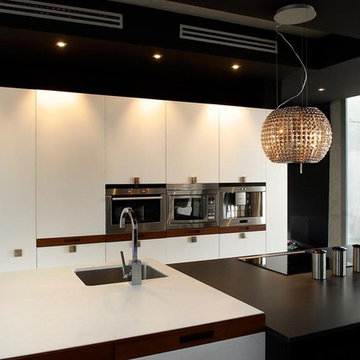
Esta cocina esta diseñada como un espacio abierto al salón, es el foco de atención de todas las miradas. Diseñada con mobiliario en blanco, negro y marrón y con todas las ultimas innovaciones técnicas en electrodomésticos de vanguardia. Cocina totalmente personalizada y estudiada al milímetro para que su uso sea lo mas cómodo y practico posible.
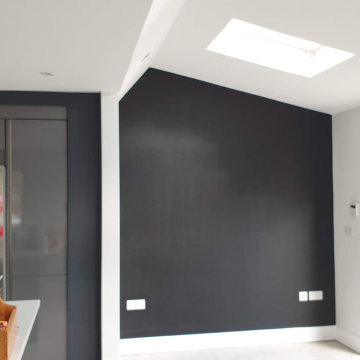
This kitchen was fully decorated - spray ceiling, brush and roll woodwork, and walls. Also, specialist magnetic paint was used on walls and wood around the kitchen units all painted in chalkboard paint. Dust-free systems and dust extractor was used all the time to keep the air clean and make work immaculate
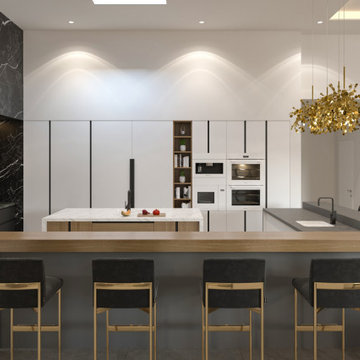
フェニックスにあるラグジュアリーな巨大なモダンスタイルのおしゃれなキッチン (アンダーカウンターシンク、フラットパネル扉のキャビネット、白いキャビネット、クオーツストーンカウンター、黒いキッチンパネル、スレートのキッチンパネル、パネルと同色の調理設備、磁器タイルの床、グレーの床、白いキッチンカウンター) の写真
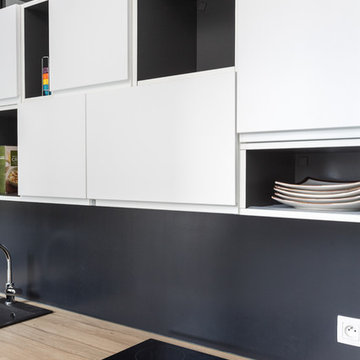
STEPHANE VASCO
パリにあるお手頃価格の中くらいなモダンスタイルのおしゃれなキッチン (木材カウンター、ドロップインシンク、フラットパネル扉のキャビネット、白いキャビネット、黒いキッチンパネル、スレートのキッチンパネル、黒い調理設備、クッションフロア、アイランドなし、グレーの床、ベージュのキッチンカウンター) の写真
パリにあるお手頃価格の中くらいなモダンスタイルのおしゃれなキッチン (木材カウンター、ドロップインシンク、フラットパネル扉のキャビネット、白いキャビネット、黒いキッチンパネル、スレートのキッチンパネル、黒い調理設備、クッションフロア、アイランドなし、グレーの床、ベージュのキッチンカウンター) の写真
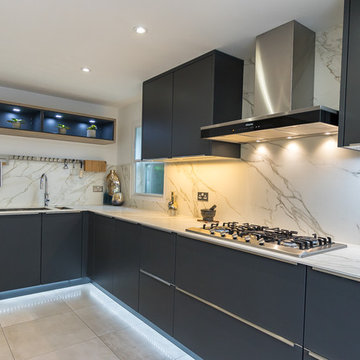
The long bar handles, fitted to some, but not all units, emphasise the horizontal lines and help to define the modern look.
Photo by Paula Trovalusci
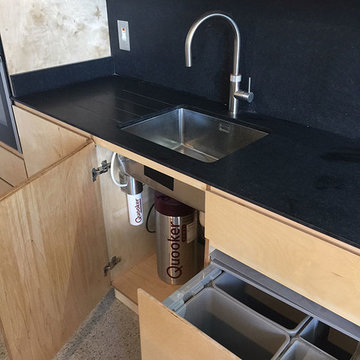
Natural Finish Birch Plywood Kitchen & Utility with black slate countertops. The utility is also in Birch Ply
ダブリンにある高級な中くらいなエクレクティックスタイルのおしゃれなキッチン (一体型シンク、フラットパネル扉のキャビネット、淡色木目調キャビネット、珪岩カウンター、黒いキッチンパネル、スレートのキッチンパネル、黒い調理設備、コンクリートの床、アイランドなし、グレーの床、黒いキッチンカウンター) の写真
ダブリンにある高級な中くらいなエクレクティックスタイルのおしゃれなキッチン (一体型シンク、フラットパネル扉のキャビネット、淡色木目調キャビネット、珪岩カウンター、黒いキッチンパネル、スレートのキッチンパネル、黒い調理設備、コンクリートの床、アイランドなし、グレーの床、黒いキッチンカウンター) の写真
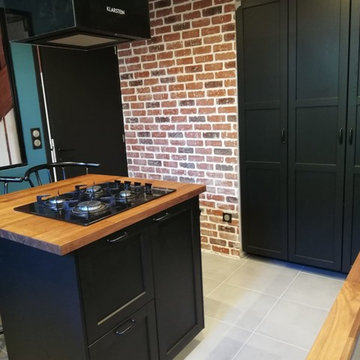
パリにある高級な中くらいなインダストリアルスタイルのおしゃれなキッチン (ダブルシンク、フラットパネル扉のキャビネット、黒いキャビネット、木材カウンター、グレーのキッチンパネル、スレートのキッチンパネル、シルバーの調理設備、セラミックタイルの床、グレーの床、茶色いキッチンカウンター) の写真
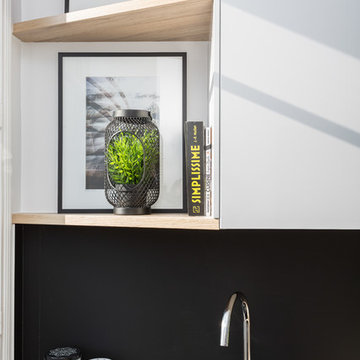
Stephane Vasco
パリにあるお手頃価格の中くらいなコンテンポラリースタイルのおしゃれなキッチン (木材カウンター、アイランドなし、ドロップインシンク、フラットパネル扉のキャビネット、白いキャビネット、黒いキッチンパネル、スレートのキッチンパネル、シルバーの調理設備、セメントタイルの床、マルチカラーの床、ベージュのキッチンカウンター) の写真
パリにあるお手頃価格の中くらいなコンテンポラリースタイルのおしゃれなキッチン (木材カウンター、アイランドなし、ドロップインシンク、フラットパネル扉のキャビネット、白いキャビネット、黒いキッチンパネル、スレートのキッチンパネル、シルバーの調理設備、セメントタイルの床、マルチカラーの床、ベージュのキッチンカウンター) の写真
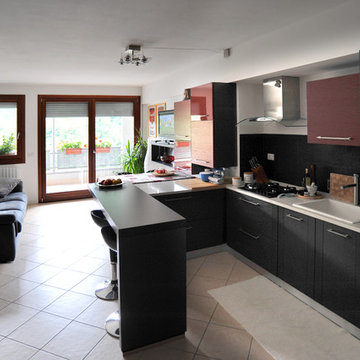
ヴェネツィアにある小さなコンテンポラリースタイルのおしゃれなキッチン (シングルシンク、フラットパネル扉のキャビネット、グレーのキャビネット、クオーツストーンカウンター、黒いキッチンパネル、スレートのキッチンパネル、シルバーの調理設備、セラミックタイルの床、ピンクの床) の写真
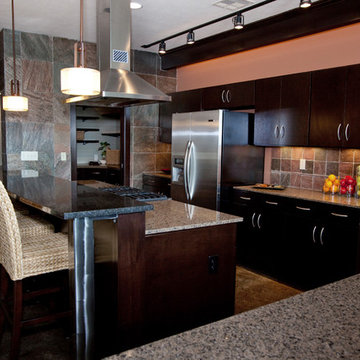
The custom sofit above the cabinets is lighted with LED tape lights.The new dry bar borrows some space from the original walk-in pantry. The facade of the dry bar is covered in 18 x 18 slate tiles. The raised bar was added to the original island.
Photo By Taci Fast
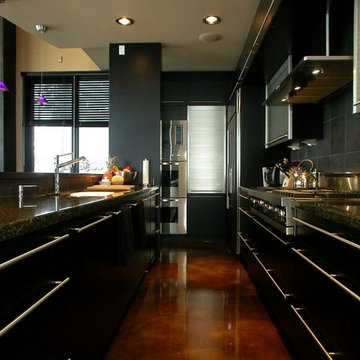
バンクーバーにある高級な小さなモダンスタイルのおしゃれなキッチン (アンダーカウンターシンク、フラットパネル扉のキャビネット、黒いキャビネット、御影石カウンター、グレーのキッチンパネル、スレートのキッチンパネル、シルバーの調理設備、コンクリートの床、茶色い床) の写真
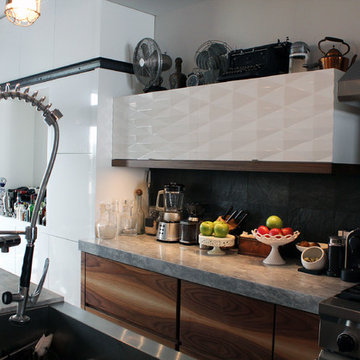
The 3d sculpted upper cabinet doors, feature a lift up euro design that enhances the modern feel of the kitchen.
トロントにある中くらいなエクレクティックスタイルのおしゃれなキッチン (ドロップインシンク、フラットパネル扉のキャビネット、中間色木目調キャビネット、大理石カウンター、グレーのキッチンパネル、スレートのキッチンパネル、シルバーの調理設備、スレートの床) の写真
トロントにある中くらいなエクレクティックスタイルのおしゃれなキッチン (ドロップインシンク、フラットパネル扉のキャビネット、中間色木目調キャビネット、大理石カウンター、グレーのキッチンパネル、スレートのキッチンパネル、シルバーの調理設備、スレートの床) の写真
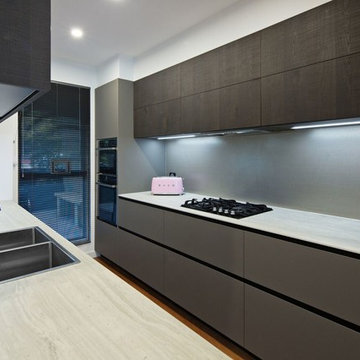
Photo Credit: Huw Lambert
シドニーにある中くらいなモダンスタイルのおしゃれなキッチン (ダブルシンク、フラットパネル扉のキャビネット、濃色木目調キャビネット、人工大理石カウンター、グレーのキッチンパネル、スレートのキッチンパネル、黒い調理設備、無垢フローリング、アイランドなし、茶色い床、グレーのキッチンカウンター) の写真
シドニーにある中くらいなモダンスタイルのおしゃれなキッチン (ダブルシンク、フラットパネル扉のキャビネット、濃色木目調キャビネット、人工大理石カウンター、グレーのキッチンパネル、スレートのキッチンパネル、黒い調理設備、無垢フローリング、アイランドなし、茶色い床、グレーのキッチンカウンター) の写真
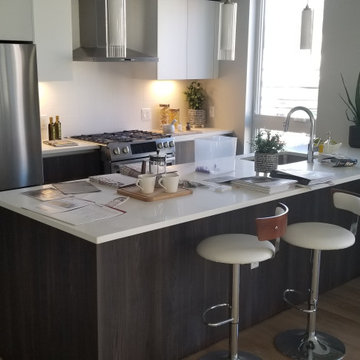
European Style kitchen cabinets
ボストンにある高級な広いモダンスタイルのおしゃれなキッチン (アンダーカウンターシンク、フラットパネル扉のキャビネット、白いキャビネット、珪岩カウンター、白いキッチンパネル、スレートのキッチンパネル、シルバーの調理設備、淡色無垢フローリング、茶色い床、白いキッチンカウンター、三角天井) の写真
ボストンにある高級な広いモダンスタイルのおしゃれなキッチン (アンダーカウンターシンク、フラットパネル扉のキャビネット、白いキャビネット、珪岩カウンター、白いキッチンパネル、スレートのキッチンパネル、シルバーの調理設備、淡色無垢フローリング、茶色い床、白いキッチンカウンター、三角天井) の写真
黒いキッチン (スレートのキッチンパネル、フラットパネル扉のキャビネット) の写真
1