キッチン (スレートのキッチンパネル、中間色木目調キャビネット、アイランドなし) の写真

Bay Area Custom Cabinetry: wine bar sideboard in family room connects to galley kitchen. This custom cabinetry built-in has two wind refrigerators installed side-by-side, one having a hinged door on the right side and the other on the left. The countertop is made of seafoam green granite and the backsplash is natural slate. These custom cabinets were made in our own award-winning artisanal cabinet studio.
This Bay Area Custom home is featured in this video: http://www.billfryconstruction.com/videos/custom-cabinets/index.html
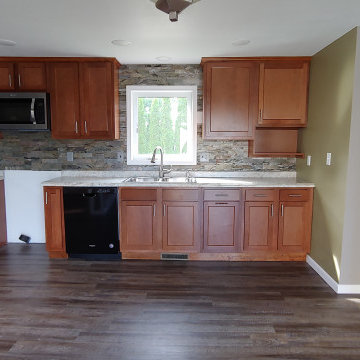
Sherwin Williams Renwick Olive is on the walls, The slate tile backsplash runs to the ceiling. The cabinets feature a built in shelf for cookbooks or electronic storage.
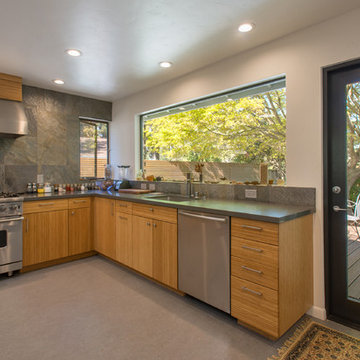
This project is a whole house remodel + modern additions to an early 50's rancher. Here is a more focused view of the primary action corner. Outside, partially blocked, grows a magnificent Japanese maple. The kitchen and additions formed around this tree. Photo by Indivar Sivanathan.
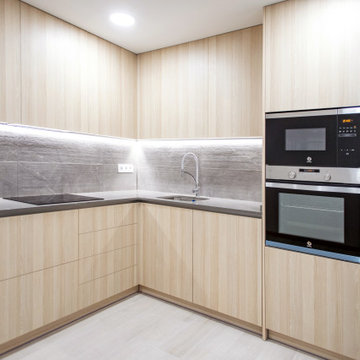
La cocina se ubica en una estancia propia y está distribuida en forma de L. Una opción que consigue un espacio funcional y listo para ofrecer las mejores prestaciones.
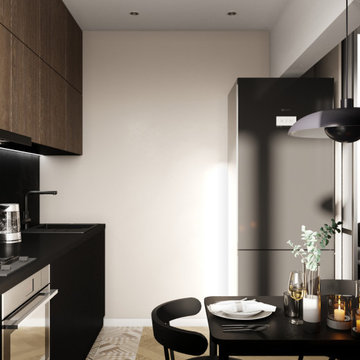
モスクワにあるお手頃価格の小さなコンテンポラリースタイルのおしゃれなキッチン (シングルシンク、フラットパネル扉のキャビネット、中間色木目調キャビネット、人工大理石カウンター、黒いキッチンパネル、スレートのキッチンパネル、黒い調理設備、磁器タイルの床、アイランドなし、ベージュの床、黒いキッチンカウンター) の写真
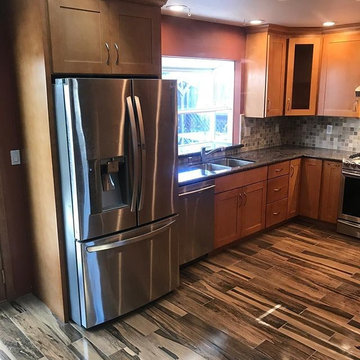
サンフランシスコにあるお手頃価格の中くらいなトラディショナルスタイルのおしゃれなコの字型キッチン (ダブルシンク、シェーカースタイル扉のキャビネット、中間色木目調キャビネット、御影石カウンター、ベージュキッチンパネル、スレートのキッチンパネル、シルバーの調理設備、セラミックタイルの床、アイランドなし、茶色い床) の写真
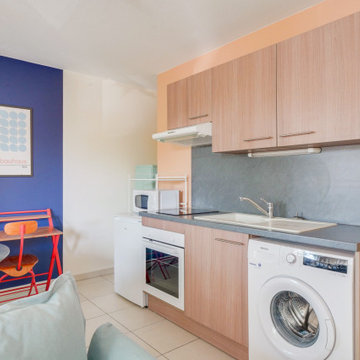
ボルドーにあるお手頃価格の小さなモダンスタイルのおしゃれなキッチン (アンダーカウンターシンク、中間色木目調キャビネット、ラミネートカウンター、グレーのキッチンパネル、スレートのキッチンパネル、白い調理設備、セラミックタイルの床、アイランドなし、白い床、グレーのキッチンカウンター) の写真
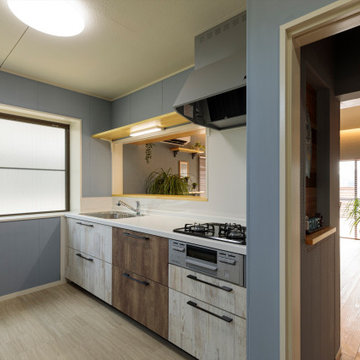
他の地域にある小さなビーチスタイルのおしゃれなキッチン (アンダーカウンターシンク、フラットパネル扉のキャビネット、中間色木目調キャビネット、人工大理石カウンター、白いキッチンパネル、スレートのキッチンパネル、黒い調理設備、リノリウムの床、アイランドなし、ベージュの床、白いキッチンカウンター) の写真
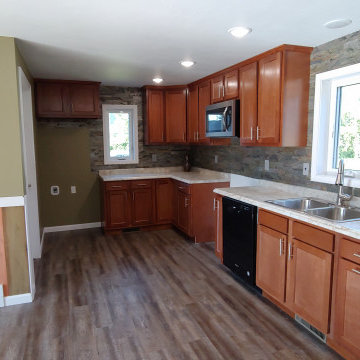
The stain on the wainscoting pulls colors from the floor, walls, and kitchen cabinets. Sherwin Williams Renwick Olive is on the walls, and was also used (watered down) for staining some of the cedar wainscoting panels. The slate tile backsplash runs to the ceiling.
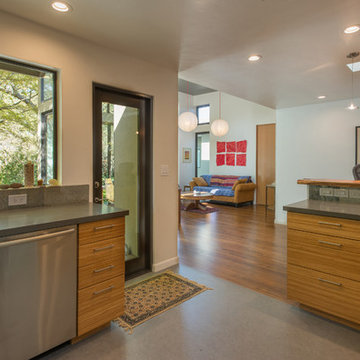
Second sink, guest counter, and a glimpse into the dining area. Photo by Indivar Sivanathan.
サンフランシスコにある中くらいなコンテンポラリースタイルのおしゃれなキッチン (アンダーカウンターシンク、フラットパネル扉のキャビネット、中間色木目調キャビネット、グレーのキッチンパネル、スレートのキッチンパネル、シルバーの調理設備、アイランドなし、グレーの床) の写真
サンフランシスコにある中くらいなコンテンポラリースタイルのおしゃれなキッチン (アンダーカウンターシンク、フラットパネル扉のキャビネット、中間色木目調キャビネット、グレーのキッチンパネル、スレートのキッチンパネル、シルバーの調理設備、アイランドなし、グレーの床) の写真
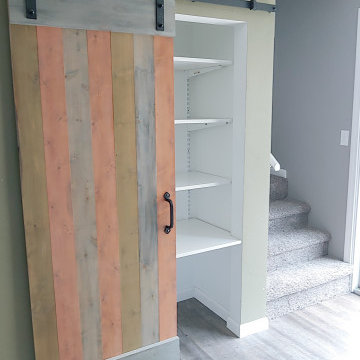
This custom built barn door on the pantry is made from cedar planks, stained in alternating colors. It matches wainscoting on the opposite wall of the dining area.
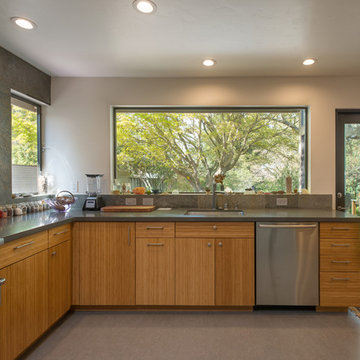
Focus here is the sink counter with its view of the marvelous Japanese maple. Photo by Indivar Sivanathan.
サンフランシスコにある中くらいなコンテンポラリースタイルのおしゃれなキッチン (アンダーカウンターシンク、フラットパネル扉のキャビネット、中間色木目調キャビネット、グレーのキッチンパネル、スレートのキッチンパネル、シルバーの調理設備、アイランドなし、グレーの床) の写真
サンフランシスコにある中くらいなコンテンポラリースタイルのおしゃれなキッチン (アンダーカウンターシンク、フラットパネル扉のキャビネット、中間色木目調キャビネット、グレーのキッチンパネル、スレートのキッチンパネル、シルバーの調理設備、アイランドなし、グレーの床) の写真

Sherwin Williams Renwick Olive is on the walls, The slate tile backsplash runs to the ceiling. The cabinets feature a built in shelf for cookbooks or electronic storage.
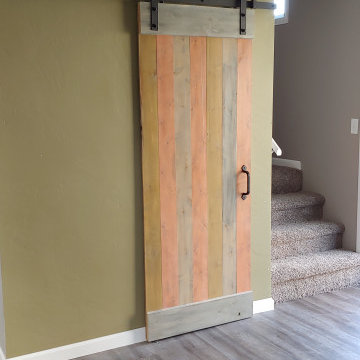
This custom built barn door on the pantry is made from cedar planks, stained in alternating colors. It matches wainscoting on the opposite wall of the dining area.
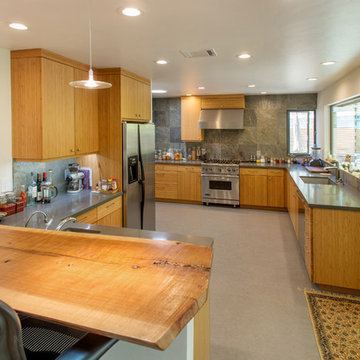
This project is a whole house remodel + modern additions to an early 50's rancher. Here is the overall view of the kitchen. Photo by Indivar Sivanathan.
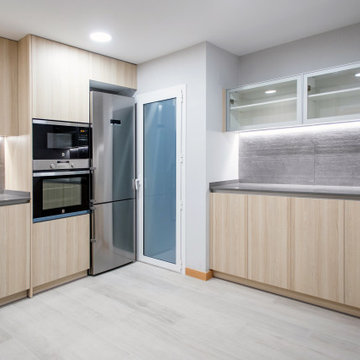
La cocina dispone de un equipamiento completo. Cuenta con electrodomésticos integrados y una amplia capacidad de almacenaje.
バルセロナにある中くらいなコンテンポラリースタイルのおしゃれなキッチン (シングルシンク、フラットパネル扉のキャビネット、中間色木目調キャビネット、グレーのキッチンパネル、スレートのキッチンパネル、シルバーの調理設備、セラミックタイルの床、アイランドなし、ベージュの床、グレーのキッチンカウンター) の写真
バルセロナにある中くらいなコンテンポラリースタイルのおしゃれなキッチン (シングルシンク、フラットパネル扉のキャビネット、中間色木目調キャビネット、グレーのキッチンパネル、スレートのキッチンパネル、シルバーの調理設備、セラミックタイルの床、アイランドなし、ベージュの床、グレーのキッチンカウンター) の写真
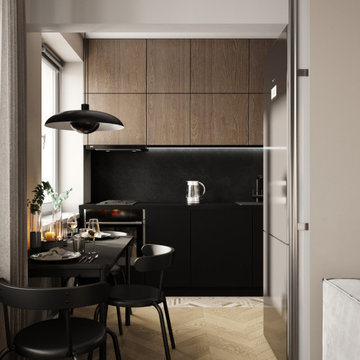
モスクワにある小さなコンテンポラリースタイルのおしゃれなキッチン (シングルシンク、フラットパネル扉のキャビネット、中間色木目調キャビネット、人工大理石カウンター、黒いキッチンパネル、スレートのキッチンパネル、黒い調理設備、磁器タイルの床、アイランドなし、ベージュの床、黒いキッチンカウンター) の写真
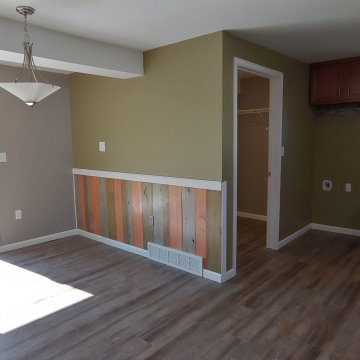
The stain on the wainscoting pulls colors from the floor, walls, and kitchen cabinets. Sherwin Williams Renwick Olive is on the walls, and was also used (watered down) for staining some of the cedar wainscoting panels. Patio door wall is painted Functional Gray
キッチン (スレートのキッチンパネル、中間色木目調キャビネット、アイランドなし) の写真
1