キッチン (磁器タイルのキッチンパネル、フラットパネル扉のキャビネット、濃色無垢フローリング、クッションフロア) の写真
絞り込み:
資材コスト
並び替え:今日の人気順
写真 1〜20 枚目(全 2,504 枚)
1/5

Shane Organ Photo
ウィチタにある高級な広いコンテンポラリースタイルのおしゃれなキッチン (アンダーカウンターシンク、フラットパネル扉のキャビネット、濃色木目調キャビネット、白いキッチンパネル、シルバーの調理設備、濃色無垢フローリング、人工大理石カウンター、磁器タイルのキッチンパネル) の写真
ウィチタにある高級な広いコンテンポラリースタイルのおしゃれなキッチン (アンダーカウンターシンク、フラットパネル扉のキャビネット、濃色木目調キャビネット、白いキッチンパネル、シルバーの調理設備、濃色無垢フローリング、人工大理石カウンター、磁器タイルのキッチンパネル) の写真

TOC design
There were many challenges to this kitchen prior to its makeover:
Insufficient lighting, No traffic flow, Height of individual cooks, Low ceilings, Dark, Cluttered, No space for entertaining, Enclosed space, Appliances blocking traffic, Inadequate counter prep space. With so many problems there was only one solution - gut the space including the surrounding areas like the dining room and living rooms to be able to create an open concept.
We eliminated the upper wall cabinets, installed extra windows to bring in the natural light, added plenty of lighting,( for task, general, and decorative aspects) We kept colors warm and light throughout, Created a wall of tall utility cabinets, incorporating appliances and a multitude of functional storage. Designed cabinets to blend into the space. By removing all existing surrounding walls and landing step a larger footprint was designed to house an oversize island with different heights for each cooks’ comfort, thus being able to pass through easily, giving a traffic flow space between 42” to 60”. The Island was designed for better entertainment, prep work and plenty of storage but taking into consideration to NOT over dominate the space and obtrude the line of site. The use of warm tone materials such as natural walnut is the key element to the space and by adding it to the niche area, it balances the contrast of the light colors and creates a richness and warmth to the space.
Some of the special features used where:
Hidden practical elements added to be very functional yet unobtrusive; ie: garage door to hide all small appliances, a step ladder hidden inside the toe kick, food processor lift ,basket tilt at sink area, pull out coffee station. All features require less bending and heavy lifting.
Under mount LED strip lighting at lunch counter and Niche area, Enhances the area and gives a floating appearance.
Wine service area for easy entertaining, and self service. Concealed vent system at cook top, is not only practical but enhances the clean line design concept. Because of the low ceiling a large over head hood would have broken up line of site.
Products used:
Millwork cabinets:
The kitchen cabinets doors are made of a flat euro style MDF (medium density fiberboard) base polyurethane lacquer and a vertical glassing application. The Kitchen island cabinet doors are also made out of MDF – large stile shaker doors color: BM-HC-83 ( grant beige) and the lunch counter cabinet doors as well as accentuating elements throughout the kitchen are made in a natural walnut veneer.
Mike Prentice from Bluerock Cabinets
http://www.bluerockcabinets.com
Quartz Countertops:
Hanstone color: sandcastle
supplied by Leeza Distribution of St. Laurent.
http://www.leezadistribution.com
Appliances:
The GE monogram induction mirror 36” cooktop was supplied by J.C. Perreault - Kirkland as were all the other appliances. They include a 42” counter depth fridge, a 30” convection combination built-in oven and microwave, a 24” duel temperature wine cellar and 36” (pop-up) downdraft vent 900 cfm by KitchenAid – Architect series II
http://www.jcperrault.com
Backsplash
porcelain tiles Model: city view Color: skyline gray
supplied by Daltile of St. Laurent.
http://www.daltile.com
Lighting
Four pendants provide the lighting over the island and lunch counter supplemented by recessed LED lighting from Shortall Electric Ltd. of St. Laurent.
http://www.shortall.ca
Flooring:
Laminated Renaissance Hand scrapped color saddle oak is commercial-grade AC3 that can withstand the heavy traffic flow
supplied by Taiga Forest Products of Boucherville.
http://www.taigabuilding.com

Wynnbrooke Cabinetry kitchen featuring White Oak "Cascade" door and "Sand" stain and "Linen" painted island. MSI "Carrara Breve" quartz, COREtec "Blended Caraway" vinyl plank floors, Quorum black kitchen lighting, and Stainless Steel KitchenAid appliances also featured.
New home built in Kewanee, Illinois with cabinetry, counters, appliances, lighting, flooring, and tile by Village Home Stores for Hazelwood Homes of the Quad Cities.

ダラスにあるラグジュアリーな広いモダンスタイルのおしゃれなキッチン (ドロップインシンク、フラットパネル扉のキャビネット、グレーのキャビネット、大理石カウンター、メタリックのキッチンパネル、磁器タイルのキッチンパネル、パネルと同色の調理設備、濃色無垢フローリング、グレーの床、白いキッチンカウンター) の写真
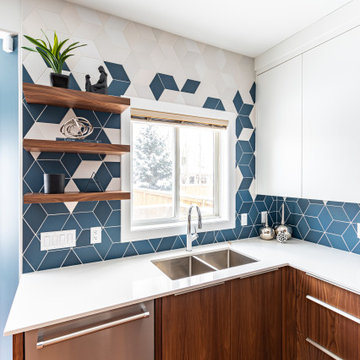
Modern kitchen featuring a faded blue and white backsplash, walnut cabinetry all around, five crystal and black pendants, stainless steel appliances and three floating shelves for a couple cook books and decor pieces.
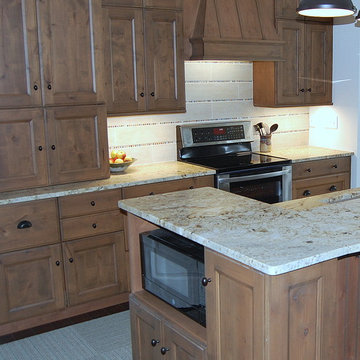
シャーロットにある高級な中くらいなラスティックスタイルのおしゃれなキッチン (アンダーカウンターシンク、フラットパネル扉のキャビネット、中間色木目調キャビネット、御影石カウンター、グレーのキッチンパネル、磁器タイルのキッチンパネル、シルバーの調理設備、濃色無垢フローリング) の写真
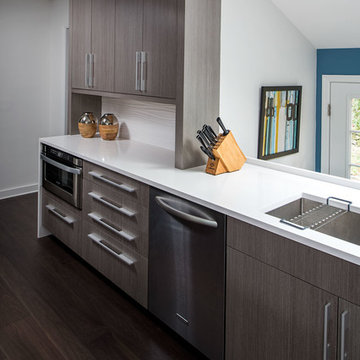
The steps leading to the kitchen from the side door were reoriented and turned in the opposite direction. This change created an opportunity for a large walk in pantry and helped to better define the flow through the space.
The clean-up area is located in a more private area of the space so that dirty dishes following a party could be stacked out of sight.
Slab wood veneer doors in a textured gloss finish are framed by pilasters forming a cohesive furniture concept throughout the design. White countertops receive waterfall sides in strategic locations and are complimented by white porcelain tile backsplash with a modern wavy texture.
Ilir Rizaj

他の地域にあるお手頃価格の広いコンテンポラリースタイルのおしゃれなキッチン (アンダーカウンターシンク、フラットパネル扉のキャビネット、白いキャビネット、青いキッチンパネル、磁器タイルのキッチンパネル、シルバーの調理設備、クッションフロア、白いキッチンカウンター) の写真
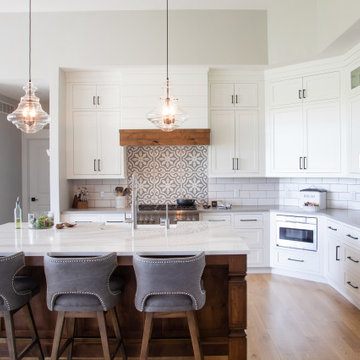
Fresh take on the farmhouse kitchen with Shiloh Cabinetry and Caesarstone countertops. Island for casual dining
ミルウォーキーにある高級な広いカントリー風のおしゃれなキッチン (エプロンフロントシンク、フラットパネル扉のキャビネット、白いキャビネット、クオーツストーンカウンター、白いキッチンパネル、磁器タイルのキッチンパネル、シルバーの調理設備、濃色無垢フローリング、白いキッチンカウンター) の写真
ミルウォーキーにある高級な広いカントリー風のおしゃれなキッチン (エプロンフロントシンク、フラットパネル扉のキャビネット、白いキャビネット、クオーツストーンカウンター、白いキッチンパネル、磁器タイルのキッチンパネル、シルバーの調理設備、濃色無垢フローリング、白いキッチンカウンター) の写真
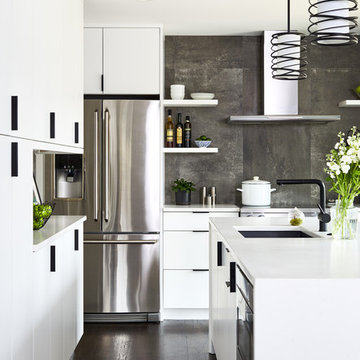
ワシントンD.C.にある高級な小さなコンテンポラリースタイルのおしゃれなキッチン (アンダーカウンターシンク、フラットパネル扉のキャビネット、白いキャビネット、クオーツストーンカウンター、グレーのキッチンパネル、磁器タイルのキッチンパネル、シルバーの調理設備、濃色無垢フローリング、白いキッチンカウンター) の写真
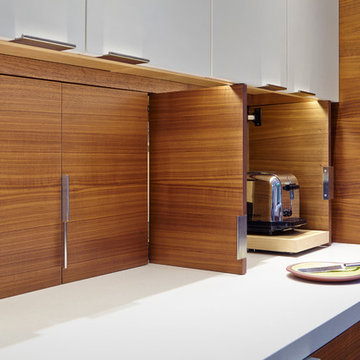
Originally a nearly three-story tall 1920’s European-styled home was turned into a modern villa for work and home. A series of low concrete retaining wall planters and steps gradually takes you up to the second level entry, grounding or anchoring the house into the site, as does a new wrap around veranda and trellis. Large eave overhangs on the upper roof were designed to give the home presence and were accented with a Mid-century orange color. The new master bedroom addition white box creates a better sense of entry and opens to the wrap around veranda at the opposite side. Inside the owners live on the lower floor and work on the upper floor with the garage basement for storage, archives and a ceramics studio. New windows and open spaces were created for the graphic designer owners; displaying their mid-century modern furnishings collection.
A lot of effort went into attempting to lower the house visually by bringing the ground plane higher with the concrete retaining wall planters, steps, wrap around veranda and trellis, and the prominent roof with exaggerated overhangs. That the eaves were painted orange is a cool reflection of the owner’s Dutch heritage. Budget was a driver for the project and it was determined that the footprint of the home should have minimal extensions and that the new windows remain in the same relative locations as the old ones. Wall removal was utilized versus moving and building new walls where possible.
Photo Credit: John Sutton Photography.
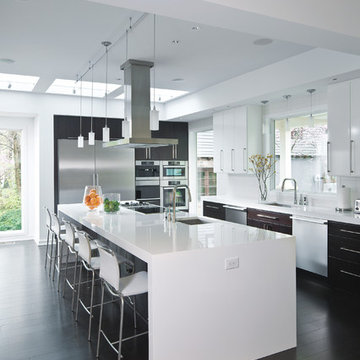
Photography ©2012 Tony Valainis
インディアナポリスにあるラグジュアリーなコンテンポラリースタイルのおしゃれなキッチン (アンダーカウンターシンク、フラットパネル扉のキャビネット、濃色木目調キャビネット、クオーツストーンカウンター、白いキッチンパネル、磁器タイルのキッチンパネル、シルバーの調理設備、濃色無垢フローリング) の写真
インディアナポリスにあるラグジュアリーなコンテンポラリースタイルのおしゃれなキッチン (アンダーカウンターシンク、フラットパネル扉のキャビネット、濃色木目調キャビネット、クオーツストーンカウンター、白いキッチンパネル、磁器タイルのキッチンパネル、シルバーの調理設備、濃色無垢フローリング) の写真

他の地域にある広いインダストリアルスタイルのおしゃれなキッチン (アンダーカウンターシンク、フラットパネル扉のキャビネット、青いキャビネット、御影石カウンター、黒いキッチンパネル、磁器タイルのキッチンパネル、黒い調理設備、クッションフロア、グレーの床、グレーのキッチンカウンター、表し梁) の写真
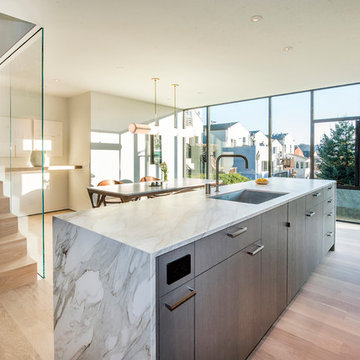
Looking from the kitchen out the back addition of glass and steel that bathes the space in light. Alexander Jermyn Architecture, Robert Vente Photography.
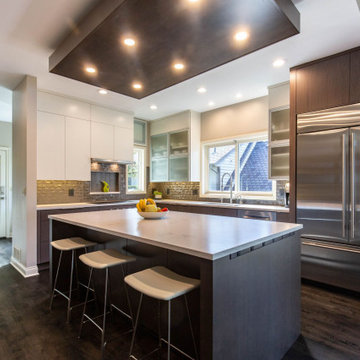
ミネアポリスにある高級な中くらいなコンテンポラリースタイルのおしゃれなキッチン (アンダーカウンターシンク、フラットパネル扉のキャビネット、濃色木目調キャビネット、クオーツストーンカウンター、ベージュキッチンパネル、磁器タイルのキッチンパネル、シルバーの調理設備、濃色無垢フローリング、茶色い床、白いキッチンカウンター) の写真
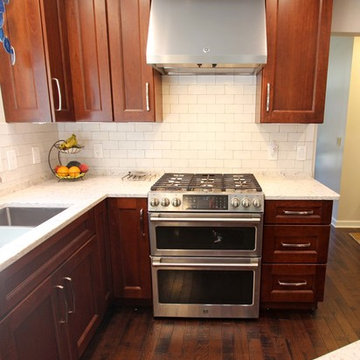
Our customer desired to upgrade their builder grade cabinetry with beautiful cherry cabinets and they wanted a portable island that could easily be moved to create more space. The cabinetry installed is Medallion Cherry Mission Door, Pecan/Flat Panel in Cherry with Amaretto Stain and Ebony Glaze/Highlight. The countertop is Wilsonart Quartz in Santiago color. The backsplash is Basket Weave Bianco Wood with Atena Dot tile. Armstrong 3” Rustic Restoration in Essential Brown flooring.
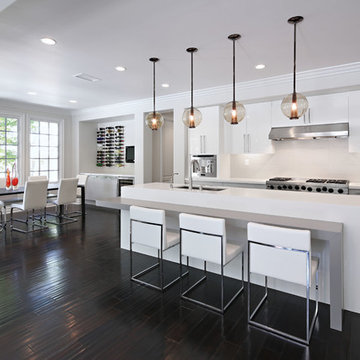
ロサンゼルスにある広いコンテンポラリースタイルのおしゃれなキッチン (フラットパネル扉のキャビネット、白いキャビネット、白いキッチンパネル、シルバーの調理設備、アンダーカウンターシンク、クオーツストーンカウンター、磁器タイルのキッチンパネル、濃色無垢フローリング) の写真

Проект однокомнатной квартиры для одного человека
S = 56,6 кв. м.
Пожелания клиентки: выделенная зона спальни, много мест для хранения, в тч для горнолыжного снаряжения, место для приёма гостей.
Сделали перепланировку, объединив прихожую с зоной гостиной и выделив отдельно спальню. Максмально расположили места хранения - так в квартире всегда будет порядок, ведь у всего есть своё место.
Получился лёгкий просторный интерьер в светлых тонах с нотками современной классики.
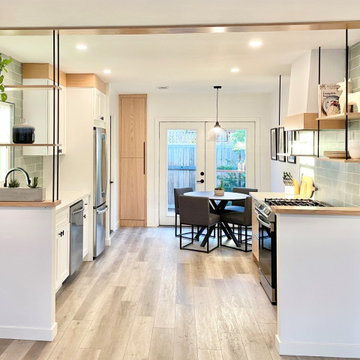
Midcentury modern kitchen remodel fitted with IKEA cabinet boxes customized with white oak cabinet doors and drawers. Custom ceiling mounted hanging shelves offer an attractive alternative to traditional upper cabinets, and keep the space feeling open and airy. Green porcelain subway tiles create a beautiful watercolor effect and a stunning backdrop for this kitchen.

Wynnbrooke Cabinetry kitchen featuring White Oak "Cascade" door and "Sand" stain and "Linen" painted island. MSI "Carrara Breve" quartz, COREtec "Blended Caraway" vinyl plank floors, Quorum black kitchen lighting, and Stainless Steel KitchenAid appliances also featured.
New home built in Kewanee, Illinois with cabinetry, counters, appliances, lighting, flooring, and tile by Village Home Stores for Hazelwood Homes of the Quad Cities.
キッチン (磁器タイルのキッチンパネル、フラットパネル扉のキャビネット、濃色無垢フローリング、クッションフロア) の写真
1