中くらいなキッチン (磁器タイルのキッチンパネル、中間色木目調キャビネット、シェーカースタイル扉のキャビネット) の写真
絞り込み:
資材コスト
並び替え:今日の人気順
写真 1〜20 枚目(全 665 枚)
1/5

This kitchen proves small East sac bungalows can have high function and all the storage of a larger kitchen. A large peninsula overlooks the dining and living room for an open concept. A lower countertop areas gives prep surface for baking and use of small appliances. Geometric hexite tiles by fireclay are finished with pale blue grout, which complements the upper cabinets. The same hexite pattern was recreated by a local artist on the refrigerator panes. A textured striped linen fabric by Ralph Lauren was selected for the interior clerestory windows of the wall cabinets.

This once crowded, dark space is now bright and organized! Maximum storage achieved!
A two-tone, walnut and white shaker kitchen with modern gold accents and a distinct mid-century modern ethic that boasts a statement chandelier and Calacatta inspired tiles. Layers of texture and movement create a space that requires very little in means of décor to be elevated.

Modern farmhouse kitchen with a rustic, walnut island which features a shelf to stash electronics for easy access.
ワシントンD.C.にある高級な中くらいなカントリー風のおしゃれなキッチン (アンダーカウンターシンク、シェーカースタイル扉のキャビネット、中間色木目調キャビネット、クオーツストーンカウンター、グレーのキッチンパネル、磁器タイルのキッチンパネル、パネルと同色の調理設備、無垢フローリング、白いキッチンカウンター) の写真
ワシントンD.C.にある高級な中くらいなカントリー風のおしゃれなキッチン (アンダーカウンターシンク、シェーカースタイル扉のキャビネット、中間色木目調キャビネット、クオーツストーンカウンター、グレーのキッチンパネル、磁器タイルのキッチンパネル、パネルと同色の調理設備、無垢フローリング、白いキッチンカウンター) の写真

Lincoln Farmhouse
LEED-H Platinum, Net-Positive Energy
OVERVIEW. This LEED Platinum certified modern farmhouse ties into the cultural landscape of Lincoln, Massachusetts - a town known for its rich history, farming traditions, conservation efforts, and visionary architecture. The goal was to design and build a new single family home on 1.8 acres that respects the neighborhood’s agrarian roots, produces more energy than it consumes, and provides the family with flexible spaces to live-play-work-entertain. The resulting 2,800 SF home is proof that families do not need to compromise on style, space or comfort in a highly energy-efficient and healthy home.
CONNECTION TO NATURE. The attached garage is ubiquitous in new construction in New England’s cold climate. This home’s barn-inspired garage is intentionally detached from the main dwelling. A covered walkway connects the two structures, creating an intentional connection with the outdoors between auto and home.
FUNCTIONAL FLEXIBILITY. With a modest footprint, each space must serve a specific use, but also be flexible for atypical scenarios. The Mudroom serves everyday use for the couple and their children, but is also easy to tidy up to receive guests, eliminating the need for two entries found in most homes. A workspace is conveniently located off the mudroom; it looks out on to the back yard to supervise the children and can be closed off with a sliding door when not in use. The Away Room opens up to the Living Room for everyday use; it can be closed off with its oversized pocket door for secondary use as a guest bedroom with en suite bath.
NET POSITIVE ENERGY. The all-electric home consumes 70% less energy than a code-built house, and with measured energy data produces 48% more energy annually than it consumes, making it a 'net positive' home. Thick walls and roofs lack thermal bridging, windows are high performance, triple-glazed, and a continuous air barrier yields minimal leakage (0.27ACH50) making the home among the tightest in the US. Systems include an air source heat pump, an energy recovery ventilator, and a 13.1kW photovoltaic system to offset consumption and support future electric cars.
ACTUAL PERFORMANCE. -6.3 kBtu/sf/yr Energy Use Intensity (Actual monitored project data reported for the firm’s 2016 AIA 2030 Commitment. Average single family home is 52.0 kBtu/sf/yr.)
o 10,900 kwh total consumption (8.5 kbtu/ft2 EUI)
o 16,200 kwh total production
o 5,300 kwh net surplus, equivalent to 15,000-25,000 electric car miles per year. 48% net positive.
WATER EFFICIENCY. Plumbing fixtures and water closets consume a mere 60% of the federal standard, while high efficiency appliances such as the dishwasher and clothes washer also reduce consumption rates.
FOOD PRODUCTION. After clearing all invasive species, apple, pear, peach and cherry trees were planted. Future plans include blueberry, raspberry and strawberry bushes, along with raised beds for vegetable gardening. The house also offers a below ground root cellar, built outside the home's thermal envelope, to gain the passive benefit of long term energy-free food storage.
RESILIENCY. The home's ability to weather unforeseen challenges is predictable - it will fare well. The super-insulated envelope means during a winter storm with power outage, heat loss will be slow - taking days to drop to 60 degrees even with no heat source. During normal conditions, reduced energy consumption plus energy production means shelter from the burden of utility costs. Surplus production can power electric cars & appliances. The home exceeds snow & wind structural requirements, plus far surpasses standard construction for long term durability planning.
ARCHITECT: ZeroEnergy Design http://zeroenergy.com/lincoln-farmhouse
CONTRACTOR: Thoughtforms http://thoughtforms-corp.com/
PHOTOGRAPHER: Chuck Choi http://www.chuckchoi.com/

他の地域にある中くらいなカントリー風のおしゃれなキッチン (エプロンフロントシンク、シェーカースタイル扉のキャビネット、中間色木目調キャビネット、白いキッチンパネル、磁器タイルのキッチンパネル、シルバーの調理設備、無垢フローリング、茶色い床、黒いキッチンカウンター) の写真

Caitlin Funkhouser Photography
リッチモンドにある中くらいなコンテンポラリースタイルのおしゃれなキッチン (アンダーカウンターシンク、シェーカースタイル扉のキャビネット、中間色木目調キャビネット、ソープストーンカウンター、白いキッチンパネル、磁器タイルのキッチンパネル、シルバーの調理設備、磁器タイルの床、グレーの床、黒いキッチンカウンター) の写真
リッチモンドにある中くらいなコンテンポラリースタイルのおしゃれなキッチン (アンダーカウンターシンク、シェーカースタイル扉のキャビネット、中間色木目調キャビネット、ソープストーンカウンター、白いキッチンパネル、磁器タイルのキッチンパネル、シルバーの調理設備、磁器タイルの床、グレーの床、黒いキッチンカウンター) の写真

シャーロットにある高級な中くらいなラスティックスタイルのおしゃれなキッチン (アンダーカウンターシンク、シェーカースタイル扉のキャビネット、中間色木目調キャビネット、御影石カウンター、ベージュキッチンパネル、磁器タイルのキッチンパネル、シルバーの調理設備、濃色無垢フローリング) の写真

The warmth of quarter sawn oak is one of a kind. It's a great choice when looking for a natural, neutral cabinet. In this project, it was paired with a simple white quartz countertop. And it's golden natural hue was emphasized with gold hardware, and wicker pendants.

Ric Stovall
デンバーにあるラグジュアリーな中くらいなトランジショナルスタイルのおしゃれなキッチン (エプロンフロントシンク、シェーカースタイル扉のキャビネット、中間色木目調キャビネット、亜鉛製カウンター、グレーのキッチンパネル、磁器タイルのキッチンパネル、シルバーの調理設備、無垢フローリング、アイランドなし、茶色い床) の写真
デンバーにあるラグジュアリーな中くらいなトランジショナルスタイルのおしゃれなキッチン (エプロンフロントシンク、シェーカースタイル扉のキャビネット、中間色木目調キャビネット、亜鉛製カウンター、グレーのキッチンパネル、磁器タイルのキッチンパネル、シルバーの調理設備、無垢フローリング、アイランドなし、茶色い床) の写真

Welcome to the Evergreen Avenue Kitchen Design project, a stunning example of AJX Design Co.'s expertise in material selection for kitchen design. The client approached us for assistance with cabinet color and style, as well as with selecting the perfect backsplash and countertop for their new home. Our team worked closely with the client to bring their vision to life, resulting in a beautiful and functional kitchen that perfectly complements their new home.

Beautiful open concept kitchen overlooking Lake Michigan.
ミルウォーキーにあるお手頃価格の中くらいなトランジショナルスタイルのおしゃれなキッチン (アンダーカウンターシンク、シェーカースタイル扉のキャビネット、中間色木目調キャビネット、クオーツストーンカウンター、白いキッチンパネル、磁器タイルのキッチンパネル、シルバーの調理設備、無垢フローリング、茶色い床、茶色いキッチンカウンター、三角天井) の写真
ミルウォーキーにあるお手頃価格の中くらいなトランジショナルスタイルのおしゃれなキッチン (アンダーカウンターシンク、シェーカースタイル扉のキャビネット、中間色木目調キャビネット、クオーツストーンカウンター、白いキッチンパネル、磁器タイルのキッチンパネル、シルバーの調理設備、無垢フローリング、茶色い床、茶色いキッチンカウンター、三角天井) の写真

This home in the Portland hills was stuck in the 70's with cedar paneling and almond laminate cabinets with oak details. (See Before photos) The space had wonderful potential with a high vaulted ceiling that was covered by a low ceiling in the kitchen and dining room. Walls closed in the kitchen. The remodel began with removal of the ceiling and the wall between the kitchen and the dining room. Hardwood flooring was extended into the kitchen. Shaker cabinets with contemporary hardware, modern pendants and clean-lined backsplash tile make this kitchen fit the transitional style the owners wanted. Now, the light and backdrop of beautiful trees are enjoyed from every room.
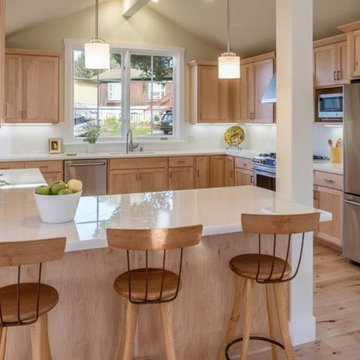
他の地域にあるラグジュアリーな中くらいなトランジショナルスタイルのおしゃれなキッチン (アンダーカウンターシンク、シェーカースタイル扉のキャビネット、中間色木目調キャビネット、クオーツストーンカウンター、白いキッチンパネル、磁器タイルのキッチンパネル、シルバーの調理設備、淡色無垢フローリング、茶色い床、白いキッチンカウンター) の写真
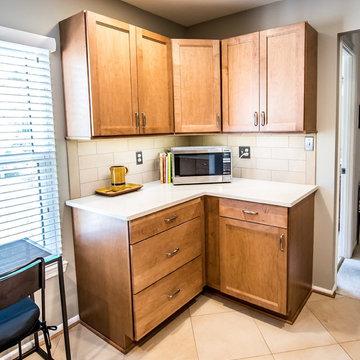
ワシントンD.C.にあるお手頃価格の中くらいなトラディショナルスタイルのおしゃれなキッチン (アンダーカウンターシンク、シェーカースタイル扉のキャビネット、中間色木目調キャビネット、人工大理石カウンター、白いキッチンパネル、磁器タイルのキッチンパネル、白い調理設備、セラミックタイルの床、アイランドなし、ベージュの床、白いキッチンカウンター) の写真
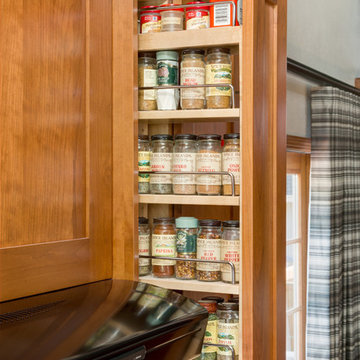
Ash Creek Photo
ポートランドにある高級な中くらいなトラディショナルスタイルのおしゃれなキッチン (アンダーカウンターシンク、シェーカースタイル扉のキャビネット、中間色木目調キャビネット、御影石カウンター、グレーのキッチンパネル、磁器タイルのキッチンパネル、シルバーの調理設備、淡色無垢フローリング、アイランドなし) の写真
ポートランドにある高級な中くらいなトラディショナルスタイルのおしゃれなキッチン (アンダーカウンターシンク、シェーカースタイル扉のキャビネット、中間色木目調キャビネット、御影石カウンター、グレーのキッチンパネル、磁器タイルのキッチンパネル、シルバーの調理設備、淡色無垢フローリング、アイランドなし) の写真
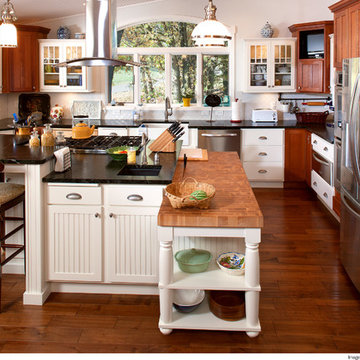
サクラメントにある中くらいなトランジショナルスタイルのおしゃれなキッチン (エプロンフロントシンク、シェーカースタイル扉のキャビネット、中間色木目調キャビネット、人工大理石カウンター、白いキッチンパネル、磁器タイルのキッチンパネル、シルバーの調理設備、濃色無垢フローリング、茶色い床、黒いキッチンカウンター) の写真
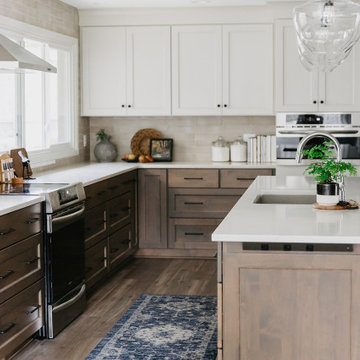
Photographer: Marit Williams Photography
他の地域にある高級な中くらいなトランジショナルスタイルのおしゃれなキッチン (アンダーカウンターシンク、シェーカースタイル扉のキャビネット、中間色木目調キャビネット、クオーツストーンカウンター、ベージュキッチンパネル、磁器タイルのキッチンパネル、シルバーの調理設備、クッションフロア、茶色い床、白いキッチンカウンター) の写真
他の地域にある高級な中くらいなトランジショナルスタイルのおしゃれなキッチン (アンダーカウンターシンク、シェーカースタイル扉のキャビネット、中間色木目調キャビネット、クオーツストーンカウンター、ベージュキッチンパネル、磁器タイルのキッチンパネル、シルバーの調理設備、クッションフロア、茶色い床、白いキッチンカウンター) の写真
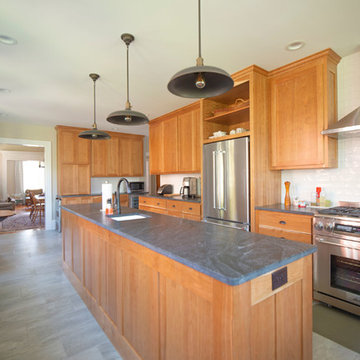
Caitlin Funkhouser Photography
リッチモンドにある中くらいなコンテンポラリースタイルのおしゃれなキッチン (アンダーカウンターシンク、シェーカースタイル扉のキャビネット、中間色木目調キャビネット、ソープストーンカウンター、白いキッチンパネル、磁器タイルのキッチンパネル、シルバーの調理設備、磁器タイルの床、グレーの床、黒いキッチンカウンター) の写真
リッチモンドにある中くらいなコンテンポラリースタイルのおしゃれなキッチン (アンダーカウンターシンク、シェーカースタイル扉のキャビネット、中間色木目調キャビネット、ソープストーンカウンター、白いキッチンパネル、磁器タイルのキッチンパネル、シルバーの調理設備、磁器タイルの床、グレーの床、黒いキッチンカウンター) の写真
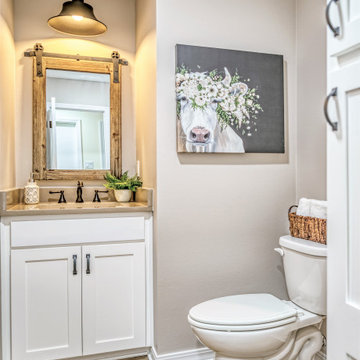
Drastic kitchen and bathroom transformation pictures coming your way.
This remodeling project has a bitter sweet story.
This home was built in 1975 and was the childhood home for our client. Many, many holidays, birthdays, graduations, and life milestones were celebrated here with her brothers and sisters. This home was the hub for all life events and milestones.
When her parents passed a few years ago, our client decided to purchase the home with plans of renovations and continuing the family traditions and celebrations she always loved.
That's where we come in.
Our job was to redesign the kitchen and bathroom into a functional space where family and friends could gather during the celebratory times and give it a rustic flare. Challenge accepted!
What was on their wish list?
•Remove the peninsula area and add an island. ✔️ Got it!
•Warm colors, materials to be used to give a rustic farmhouse feel. ✔️ Yes Ma'am!
•Open the wall to the family room. ✔️ Absolutely!
•Tone down the orange bathroom and turn it into a half bath. ✔️ Our pleasure!
As you can see from the before and after pictures, every wish was signed sealed and delivered.
A new chapter is happening in this home. Memories of Mom and Dad are still alive and well in every space of this home and now traditions will continue with loving thoughts of the past and excitement of the future.
Working for this family was truly an honor.
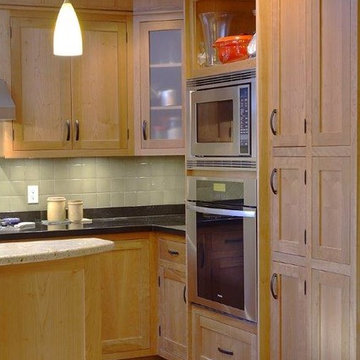
バンクーバーにある中くらいなミッドセンチュリースタイルのおしゃれなキッチン (ダブルシンク、シェーカースタイル扉のキャビネット、中間色木目調キャビネット、珪岩カウンター、ベージュキッチンパネル、磁器タイルのキッチンパネル、シルバーの調理設備、スレートの床) の写真
中くらいなキッチン (磁器タイルのキッチンパネル、中間色木目調キャビネット、シェーカースタイル扉のキャビネット) の写真
1