赤いキッチン (モザイクタイルのキッチンパネル、フラットパネル扉のキャビネット) の写真
絞り込み:
資材コスト
並び替え:今日の人気順
写真 1〜20 枚目(全 81 枚)
1/4
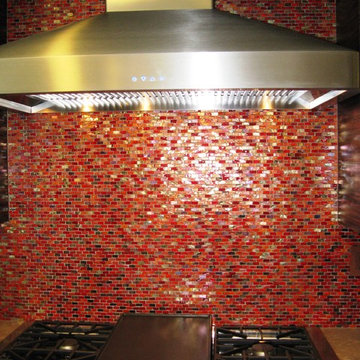
サンディエゴにある高級な広いコンテンポラリースタイルのおしゃれなキッチン (フラットパネル扉のキャビネット、濃色木目調キャビネット、赤いキッチンパネル、モザイクタイルのキッチンパネル、シルバーの調理設備) の写真

Mt. Washington, CA - Complete Kitchen Remodel
Installation of the flooring, cabinets/cupboards, countertops, appliances, tiled backsplash. windows and and fresh paint to finish.
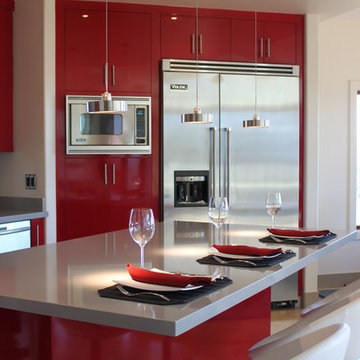
Tuscany goes Modern – SAY WHAT? Well you can't beat the amazing downtown and Pacific views from this fabulous pad which is what sold the pair on this property. But nothing, and I mean nothing, about its design was a reflection of the personal taste or personalities of the owners – until now. How do you take a VERY Tuscan looking home and infuse it with a contemporary, masculine edge to better personify its occupants without a complete rebuild? Here’s how we did it…

A spine wall serves as the unifying concept for our addition and remodeling work on this Victorian house in Noe Valley. On one side of the spine wall are the new kitchen, library/dining room and powder room as well as the existing entry foyer and stairs. On the other side are a new deck, stairs and “catwalk” at the exterior and the existing living room and front parlor at the interior. The catwalk allowed us to create a series of French doors which flood the interior of the kitchen with light. Strategically placed windows in the kitchen frame views and highlight the character of the spine wall as an important architectural component. The project scope also included a new master bathroom at the upper floor. Details include cherry cabinets, marble counters, slate floors, glass mosaic tile backsplashes, stainless steel art niches and an upscaled reproduction of a Renaissance era painting.

Jonathan Zuck a DC film maker knew he wanted to add a kitchen addition to his classic DC home. He just did not know how to do it. Oddly the film maker needed help to see it. Ellyn Gutridge at Signature Kitchens Additions & Baths helped him see with her skills in Chief Architect a cad rendering tool which allows us to make almost real that which is intangible.
DO YOU SEE THE RANGE HOOD???
Photography by Jason Weil
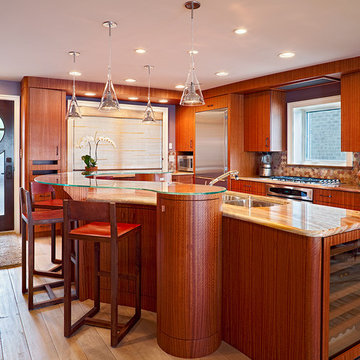
フィラデルフィアにある広いコンテンポラリースタイルのおしゃれなキッチン (ガラスカウンター、フラットパネル扉のキャビネット、中間色木目調キャビネット、茶色いキッチンパネル、シルバーの調理設備、ダブルシンク、モザイクタイルのキッチンパネル、磁器タイルの床) の写真
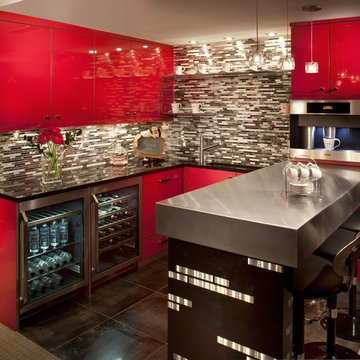
This kitchen was designed by Colorado Kitchen Designs.
デンバーにある小さなコンテンポラリースタイルのおしゃれなキッチン (アンダーカウンターシンク、フラットパネル扉のキャビネット、赤いキャビネット、クオーツストーンカウンター、メタリックのキッチンパネル、モザイクタイルのキッチンパネル、シルバーの調理設備、磁器タイルの床) の写真
デンバーにある小さなコンテンポラリースタイルのおしゃれなキッチン (アンダーカウンターシンク、フラットパネル扉のキャビネット、赤いキャビネット、クオーツストーンカウンター、メタリックのキッチンパネル、モザイクタイルのキッチンパネル、シルバーの調理設備、磁器タイルの床) の写真
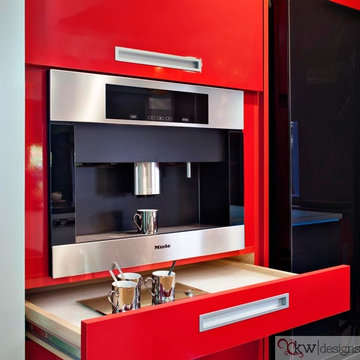
Custom cabinetry was constructed of high-gloss laminate in Formica's Spectrum Red, which beautifully showcases the Miele espresso machine.
Chipper Hatter Architectural Photography
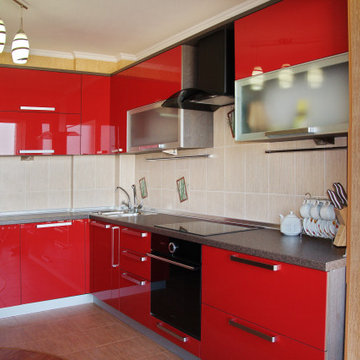
他の地域にある高級な中くらいなトラディショナルスタイルのおしゃれなキッチン (フラットパネル扉のキャビネット、白いキャビネット、モザイクタイルのキッチンパネル、茶色いキッチンカウンター) の写真
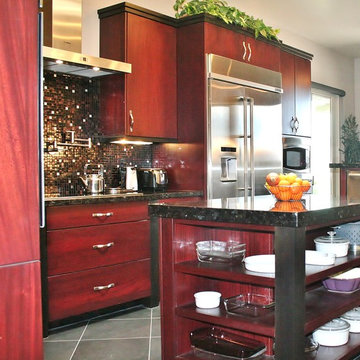
Ron Wheeler 520-631-399 Canon EOS
The Rebeske Residece
フェニックスにある高級な広いコンテンポラリースタイルのおしゃれなキッチン (アンダーカウンターシンク、フラットパネル扉のキャビネット、中間色木目調キャビネット、御影石カウンター、モザイクタイルのキッチンパネル、シルバーの調理設備、磁器タイルの床) の写真
フェニックスにある高級な広いコンテンポラリースタイルのおしゃれなキッチン (アンダーカウンターシンク、フラットパネル扉のキャビネット、中間色木目調キャビネット、御影石カウンター、モザイクタイルのキッチンパネル、シルバーの調理設備、磁器タイルの床) の写真
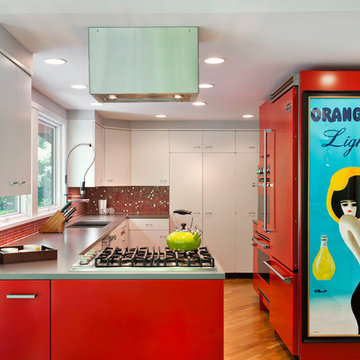
Gilbertson Photography
ミネアポリスにある中くらいなコンテンポラリースタイルのおしゃれなキッチン (フラットパネル扉のキャビネット、白いキャビネット、赤いキッチンパネル、モザイクタイルのキッチンパネル、カラー調理設備) の写真
ミネアポリスにある中くらいなコンテンポラリースタイルのおしゃれなキッチン (フラットパネル扉のキャビネット、白いキャビネット、赤いキッチンパネル、モザイクタイルのキッチンパネル、カラー調理設備) の写真
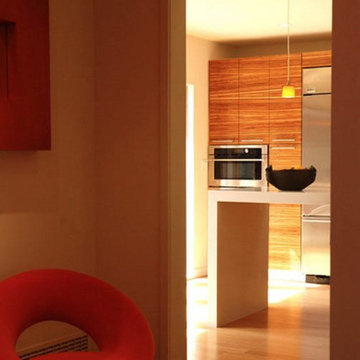
ロサンゼルスにある高級な広いモダンスタイルのおしゃれなキッチン (ダブルシンク、フラットパネル扉のキャビネット、中間色木目調キャビネット、人工大理石カウンター、緑のキッチンパネル、モザイクタイルのキッチンパネル、シルバーの調理設備、無垢フローリング、茶色い床、白いキッチンカウンター) の写真
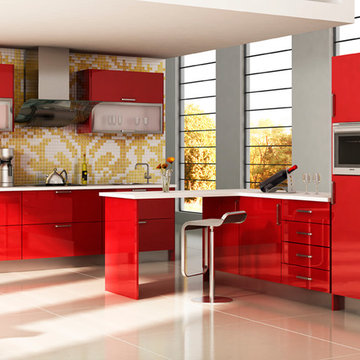
マイアミにあるお手頃価格の小さなコンテンポラリースタイルのおしゃれなキッチン (アンダーカウンターシンク、フラットパネル扉のキャビネット、赤いキャビネット、モザイクタイルのキッチンパネル、シルバーの調理設備、磁器タイルの床、珪岩カウンター、黄色いキッチンパネル、ベージュの床) の写真
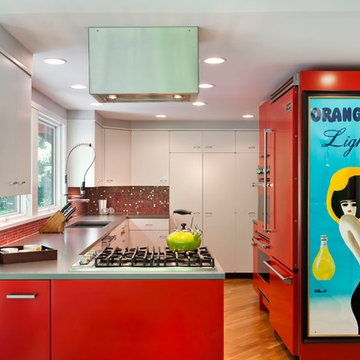
Gilbertson Photography
ミネアポリスにあるお手頃価格の中くらいなコンテンポラリースタイルのおしゃれなキッチン (アンダーカウンターシンク、フラットパネル扉のキャビネット、赤いキャビネット、クオーツストーンカウンター、マルチカラーのキッチンパネル、モザイクタイルのキッチンパネル、カラー調理設備、無垢フローリング、窓) の写真
ミネアポリスにあるお手頃価格の中くらいなコンテンポラリースタイルのおしゃれなキッチン (アンダーカウンターシンク、フラットパネル扉のキャビネット、赤いキャビネット、クオーツストーンカウンター、マルチカラーのキッチンパネル、モザイクタイルのキッチンパネル、カラー調理設備、無垢フローリング、窓) の写真
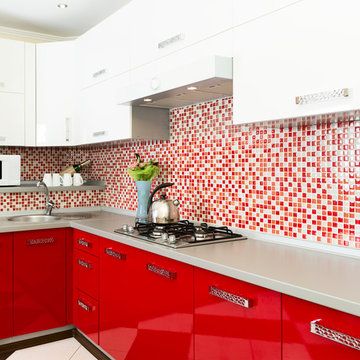
サンディエゴにある中くらいなコンテンポラリースタイルのおしゃれなL型キッチン (ドロップインシンク、フラットパネル扉のキャビネット、白いキャビネット、クオーツストーンカウンター、赤いキッチンパネル、モザイクタイルのキッチンパネル、シルバーの調理設備、磁器タイルの床) の写真

This 3,500-square-foot home was custom designed for the clients. They wanted a modern yet comfortable and livable style throughout the inside of the house, with large windows allowing one to soak up the beautiful nature that surrounds the home. It features an open concept and plenty of seating for easy entertaining, beautiful artwork that is meaningful to the homeowners, and bright splashes of color that keep the spaces interesting and fun.
---
Project by Wiles Design Group. Their Cedar Rapids-based design studio serves the entire Midwest, including Iowa City, Dubuque, Davenport, and Waterloo, as well as North Missouri and St. Louis.
For more about Wiles Design Group, see here: https://wilesdesigngroup.com/
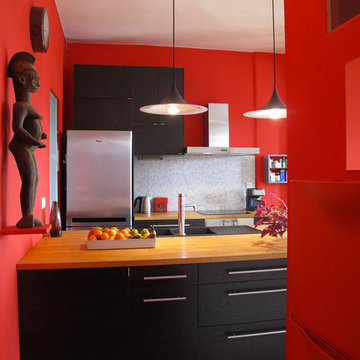
Cuisine rouge et bois sombre/
リヨンにあるコンテンポラリースタイルのおしゃれなキッチン (アンダーカウンターシンク、濃色木目調キャビネット、木材カウンター、白いキッチンパネル、モザイクタイルのキッチンパネル、シルバーの調理設備、淡色無垢フローリング、フラットパネル扉のキャビネット) の写真
リヨンにあるコンテンポラリースタイルのおしゃれなキッチン (アンダーカウンターシンク、濃色木目調キャビネット、木材カウンター、白いキッチンパネル、モザイクタイルのキッチンパネル、シルバーの調理設備、淡色無垢フローリング、フラットパネル扉のキャビネット) の写真
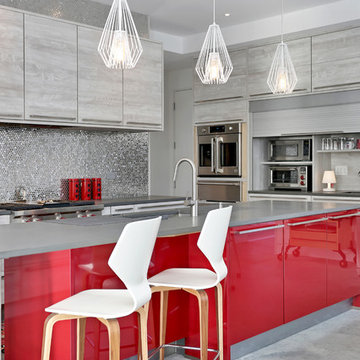
Modern kitchen with cherry red cabinet island, pacific grey quartzite top, mosaic tile back splash and hanging pendant lights. Designed by Vita Design Group.

Mt. Washington, CA - Complete Kitchen remodel
Replacement of flooring, cabinets/cupboards, countertops, tiled backsplash, appliances and a fresh paint to finish.
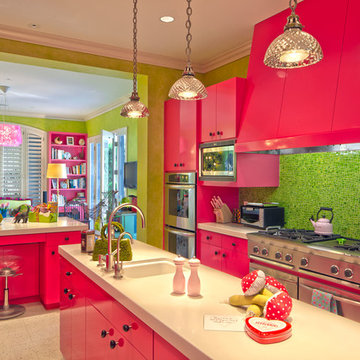
ロサンゼルスにある高級な中くらいなエクレクティックスタイルのおしゃれなキッチン (アンダーカウンターシンク、フラットパネル扉のキャビネット、紫のキャビネット、クオーツストーンカウンター、緑のキッチンパネル、モザイクタイルのキッチンパネル、パネルと同色の調理設備、セラミックタイルの床、ベージュの床) の写真
赤いキッチン (モザイクタイルのキッチンパネル、フラットパネル扉のキャビネット) の写真
1