キッチン (モザイクタイルのキッチンパネル、中間色木目調キャビネット、クオーツストーンカウンター) の写真
絞り込み:
資材コスト
並び替え:今日の人気順
写真 1〜20 枚目(全 1,866 枚)
1/4

A new induction cooktop in the island replaced an electric one. The top of the island previously had blue ceramic tile and laminate countertops ran the perimeter. These were replaced by quartz tops in Coastal Gray. Photography by Chrissy Racho

ポートランドにある高級な中くらいなミッドセンチュリースタイルのおしゃれなキッチン (アンダーカウンターシンク、フラットパネル扉のキャビネット、中間色木目調キャビネット、クオーツストーンカウンター、緑のキッチンパネル、モザイクタイルのキッチンパネル、シルバーの調理設備、無垢フローリング、茶色い床、白いキッチンカウンター) の写真

Dawn Burkhart
ボイシにあるお手頃価格の中くらいなカントリー風のおしゃれなアイランドキッチン (エプロンフロントシンク、シェーカースタイル扉のキャビネット、中間色木目調キャビネット、クオーツストーンカウンター、白いキッチンパネル、モザイクタイルのキッチンパネル、シルバーの調理設備、無垢フローリング) の写真
ボイシにあるお手頃価格の中くらいなカントリー風のおしゃれなアイランドキッチン (エプロンフロントシンク、シェーカースタイル扉のキャビネット、中間色木目調キャビネット、クオーツストーンカウンター、白いキッチンパネル、モザイクタイルのキッチンパネル、シルバーの調理設備、無垢フローリング) の写真

Huggy Bear Quaker style door in Cherry with Nutmeg stain. Island is Cherry with Slate stain. Backsplash is split-face travertine. Custom paneled hood. Cambria Cardiff Cream countertops. Wolf gas range.
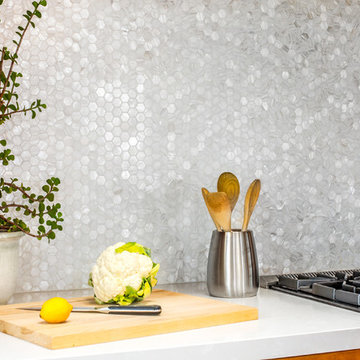
This client wanted a fresh start, taking only minimal items from her old house when she moved. We gave the kitchen and half bath a facelift, and then decorated the rest of the house with all new furniture and decor, while incorporating her unique and funky art and family pieces. The result is a house filled with fun and unexpected surprises, one of our favorites to date!
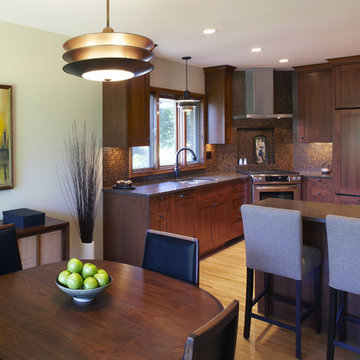
This stunning mid-century whole house remodel focuses on integrating great new fixtures, finishes and materials, while preserving the integrity of the original architectural aesthetic. This atomic age gem has many original architectural features like a custom copper fireplace hood, 12' stacking wood doors, and original woodwork that mesh seamlessly with the new design elements. Included in the project are an owners' suite with new master bath, a new kitchen, and completely remodeled main and lower levels.
Photos: Jill Greer

Black Walnut Kitchen Cabinets
Full Overlay Shaker Doors
Flat Slab Drawers
Tall Ceilings, Full height cabinets with double doors,
Wide XL Rectangular Sinks,
Wolf 48" Cooktop with Two Door Cabinet Below
Pantry Built-in on side of Refrigerator Cabinet
Enclosed 48" Subzero Refrigerator
Island is Two-Sided with storage on back.
Hidden Panel Door Look on back of Island
Hidden Wine Bottle Storage in cabinet right of Wall Oven in base cabinet with 2 drawers above.
Custom Hand Crafted Stainless Steel Hood by Amore'
Custom Hand Crafted Kitchen Cabinetry by (us).
Custom Built-in Cabinets by the Fireplace also Black Walnut.
Angela Taylor, Taylor Made Cabinets LLC, Leominster MA
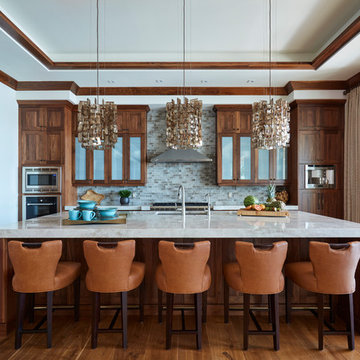
マイアミにある高級な中くらいなトロピカルスタイルのおしゃれなキッチン (アンダーカウンターシンク、中間色木目調キャビネット、クオーツストーンカウンター、モザイクタイルのキッチンパネル、シルバーの調理設備、無垢フローリング、シェーカースタイル扉のキャビネット、グレーのキッチンパネル、茶色い床) の写真

Based on a mid century modern concept
ロサンゼルスにある高級なコンテンポラリースタイルのおしゃれなキッチン (フラットパネル扉のキャビネット、中間色木目調キャビネット、マルチカラーのキッチンパネル、モザイクタイルのキッチンパネル、クオーツストーンカウンター、シルバーの調理設備、コンクリートの床、アンダーカウンターシンク、緑のキッチンカウンター) の写真
ロサンゼルスにある高級なコンテンポラリースタイルのおしゃれなキッチン (フラットパネル扉のキャビネット、中間色木目調キャビネット、マルチカラーのキッチンパネル、モザイクタイルのキッチンパネル、クオーツストーンカウンター、シルバーの調理設備、コンクリートの床、アンダーカウンターシンク、緑のキッチンカウンター) の写真

Long time clients who are "empty nesters" downsized from a larger house to this new condominium, designed to showcase their small yet impressive collection of modern art. The space plan, high ceilings, and careful consideration of materials lends their residence an quiet air of sophistication without pretension. Existing furnishings nearly 30 years old were slightly modified and reupholstered to work in the new residence, which proved both economical and comforting.

A new custom residence in the Harrison Views neighborhood of Issaquah Highlands.
The home incorporates high-performance envelope elements (a few of the strategies so far include alum-clad windows, rock wall house wrap insulation, green-roofs and provision for photovoltaic panels).
The building site has a unique upper bench and lower bench with a steep slope between them. The siting of the house takes advantage of this topography, creating a linear datum line that not only serves as a retaining wall but also as an organizing element for the home’s circulation.
The massing of the home is designed to maximize views, natural daylight and compliment the scale of the surrounding community. The living spaces are oriented to capture the panoramic views to the southwest and northwest, including Lake Washington and the Olympic mountain range as well as Seattle and Bellevue skylines.
A series of green roofs and protected outdoor spaces will allow the homeowners to extend their living spaces year-round.
With an emphasis on durability, the material palette will consist of a gray stained cedar siding, corten steel panels, cement board siding, T&G fir soffits, exposed wood beams, black fiberglass windows, board-formed concrete, glass railings and a standing seam metal roof.
A careful site analysis was done early on to suss out the best views and determine how unbuilt adjacent lots might be developed.
The total area is 3,425 SF of living space plus 575 SF for the garage.
Photos by Benjamin Benschneider. Architecture by Studio Zerbey Architecture + Design. Cabinets by LEICHT SEATTLE.
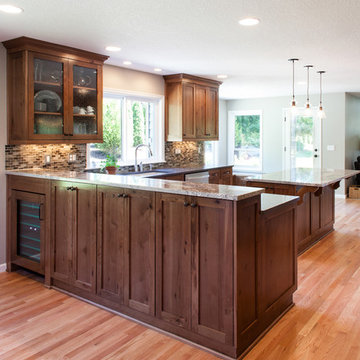
Portland Metro's Design and Build Firm | Photo Credit: Shawn St. Peter
ポートランドにあるお手頃価格の広いラスティックスタイルのおしゃれなキッチン (シングルシンク、シェーカースタイル扉のキャビネット、中間色木目調キャビネット、クオーツストーンカウンター、モザイクタイルのキッチンパネル、シルバーの調理設備、淡色無垢フローリング、青いキッチンパネル、ベージュの床) の写真
ポートランドにあるお手頃価格の広いラスティックスタイルのおしゃれなキッチン (シングルシンク、シェーカースタイル扉のキャビネット、中間色木目調キャビネット、クオーツストーンカウンター、モザイクタイルのキッチンパネル、シルバーの調理設備、淡色無垢フローリング、青いキッチンパネル、ベージュの床) の写真

Peter Giles Photography
サンフランシスコにある巨大なトランジショナルスタイルのおしゃれなキッチン (アンダーカウンターシンク、フラットパネル扉のキャビネット、中間色木目調キャビネット、クオーツストーンカウンター、マルチカラーのキッチンパネル、モザイクタイルのキッチンパネル、シルバーの調理設備、淡色無垢フローリング、茶色い床、黒いキッチンカウンター、表し梁) の写真
サンフランシスコにある巨大なトランジショナルスタイルのおしゃれなキッチン (アンダーカウンターシンク、フラットパネル扉のキャビネット、中間色木目調キャビネット、クオーツストーンカウンター、マルチカラーのキッチンパネル、モザイクタイルのキッチンパネル、シルバーの調理設備、淡色無垢フローリング、茶色い床、黒いキッチンカウンター、表し梁) の写真

Photography By Shane Michaels
シアトルにあるラグジュアリーな巨大なおしゃれなキッチン (アンダーカウンターシンク、シェーカースタイル扉のキャビネット、中間色木目調キャビネット、クオーツストーンカウンター、マルチカラーのキッチンパネル、モザイクタイルのキッチンパネル、シルバーの調理設備、磁器タイルの床、マルチカラーの床) の写真
シアトルにあるラグジュアリーな巨大なおしゃれなキッチン (アンダーカウンターシンク、シェーカースタイル扉のキャビネット、中間色木目調キャビネット、クオーツストーンカウンター、マルチカラーのキッチンパネル、モザイクタイルのキッチンパネル、シルバーの調理設備、磁器タイルの床、マルチカラーの床) の写真
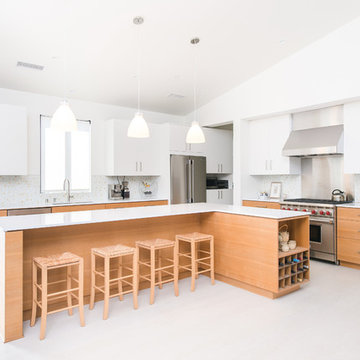
ロサンゼルスにあるラグジュアリーな広いモダンスタイルのおしゃれなキッチン (中間色木目調キャビネット、クオーツストーンカウンター、モザイクタイルのキッチンパネル、シルバーの調理設備、淡色無垢フローリング、アンダーカウンターシンク、フラットパネル扉のキャビネット、マルチカラーのキッチンパネル) の写真
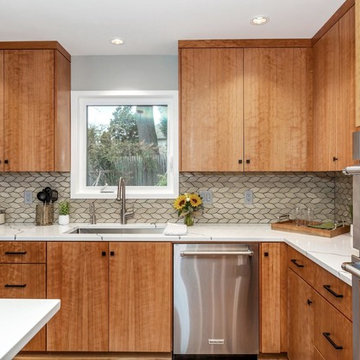
ポートランドにある高級な中くらいなミッドセンチュリースタイルのおしゃれなキッチン (アンダーカウンターシンク、フラットパネル扉のキャビネット、中間色木目調キャビネット、クオーツストーンカウンター、緑のキッチンパネル、モザイクタイルのキッチンパネル、シルバーの調理設備、無垢フローリング、茶色い床、白いキッチンカウンター) の写真
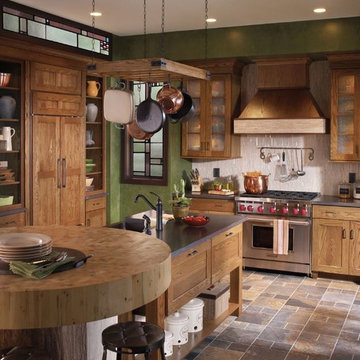
Oak Tawny, 650
他の地域にある広いトラディショナルスタイルのおしゃれなアイランドキッチン (アンダーカウンターシンク、シェーカースタイル扉のキャビネット、中間色木目調キャビネット、クオーツストーンカウンター、白いキッチンパネル、モザイクタイルのキッチンパネル、シルバーの調理設備、スレートの床) の写真
他の地域にある広いトラディショナルスタイルのおしゃれなアイランドキッチン (アンダーカウンターシンク、シェーカースタイル扉のキャビネット、中間色木目調キャビネット、クオーツストーンカウンター、白いキッチンパネル、モザイクタイルのキッチンパネル、シルバーの調理設備、スレートの床) の写真
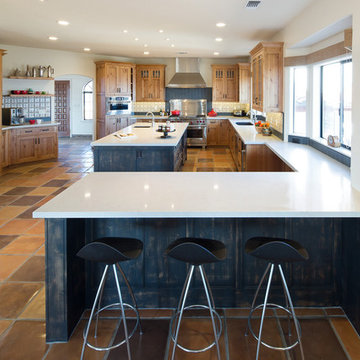
Jan Kepler Designer,
Plato Woodwork Custom Cabinetry,
Contractor: Vince Vanderlip,
Tile: Arto flooring
Photography: Elliott Johnson
サンルイスオビスポにある高級な広い地中海スタイルのおしゃれなキッチン (アンダーカウンターシンク、落し込みパネル扉のキャビネット、中間色木目調キャビネット、クオーツストーンカウンター、マルチカラーのキッチンパネル、モザイクタイルのキッチンパネル、シルバーの調理設備、テラコッタタイルの床) の写真
サンルイスオビスポにある高級な広い地中海スタイルのおしゃれなキッチン (アンダーカウンターシンク、落し込みパネル扉のキャビネット、中間色木目調キャビネット、クオーツストーンカウンター、マルチカラーのキッチンパネル、モザイクタイルのキッチンパネル、シルバーの調理設備、テラコッタタイルの床) の写真
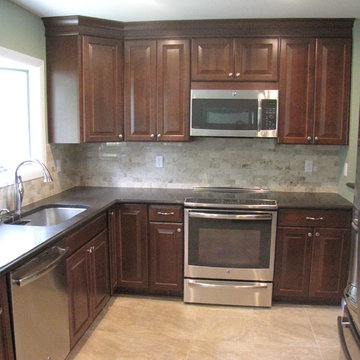
This kitchen was beautifully designed in Waypoint Living Spaces Cabinetry. The 612D Cherry Spice. The counter top is Caesarstone Emperadoro countertop with an ogee edge. The floor is Onyx sand 18X18". The back splash tile is Crema Cappuccino 2x4 Mosaic tile. The faucet is delta's Addison faucet in a arctic stainless finish. All the finishes and products (expect for appliances) were supplied by Estate Cabinetry
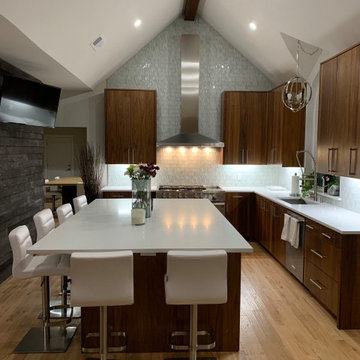
This sleek modern kitchen features walnut cabinetry, white quartz counters, glass mosaic tiles, and oak hardwood flooring.
ダラスにある高級な広いモダンスタイルのおしゃれなキッチン (アンダーカウンターシンク、フラットパネル扉のキャビネット、中間色木目調キャビネット、クオーツストーンカウンター、グレーのキッチンパネル、モザイクタイルのキッチンパネル、シルバーの調理設備、淡色無垢フローリング、白いキッチンカウンター) の写真
ダラスにある高級な広いモダンスタイルのおしゃれなキッチン (アンダーカウンターシンク、フラットパネル扉のキャビネット、中間色木目調キャビネット、クオーツストーンカウンター、グレーのキッチンパネル、モザイクタイルのキッチンパネル、シルバーの調理設備、淡色無垢フローリング、白いキッチンカウンター) の写真
キッチン (モザイクタイルのキッチンパネル、中間色木目調キャビネット、クオーツストーンカウンター) の写真
1