キッチン (モザイクタイルのキッチンパネル、濃色木目調キャビネット、中間色木目調キャビネット、ルーバー扉のキャビネット) の写真
絞り込み:
資材コスト
並び替え:今日の人気順
写真 1〜20 枚目(全 32 枚)
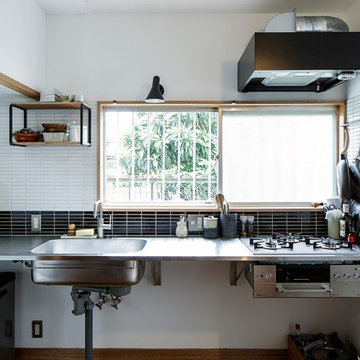
横浜にあるアジアンスタイルのおしゃれなL型キッチン (一体型シンク、ルーバー扉のキャビネット、ステンレスカウンター、黒いキッチンパネル、モザイクタイルのキッチンパネル、シルバーの調理設備、茶色い床、グレーのキッチンカウンター、濃色木目調キャビネット、濃色無垢フローリング) の写真
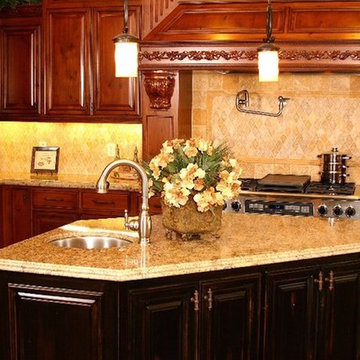
サクラメントにある広い地中海スタイルのおしゃれなキッチン (シングルシンク、ルーバー扉のキャビネット、濃色木目調キャビネット、御影石カウンター、マルチカラーのキッチンパネル、モザイクタイルのキッチンパネル、シルバーの調理設備、スレートの床) の写真
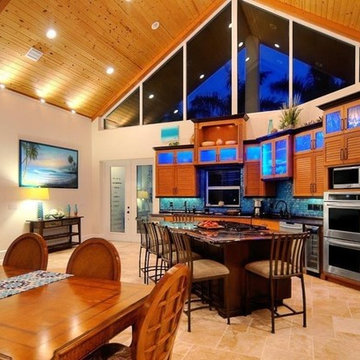
Photo courtesy of Zack Spurlock of Remax Elite
オーランドにある中くらいなトロピカルスタイルのおしゃれなキッチン (アンダーカウンターシンク、ルーバー扉のキャビネット、中間色木目調キャビネット、御影石カウンター、青いキッチンパネル、モザイクタイルのキッチンパネル、シルバーの調理設備、ライムストーンの床) の写真
オーランドにある中くらいなトロピカルスタイルのおしゃれなキッチン (アンダーカウンターシンク、ルーバー扉のキャビネット、中間色木目調キャビネット、御影石カウンター、青いキッチンパネル、モザイクタイルのキッチンパネル、シルバーの調理設備、ライムストーンの床) の写真
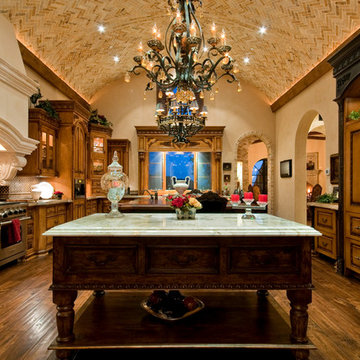
Interior Design and Home Decor Ideas using candles by Fratantoni Interior Designers!!
For more inspiring home decor, follow us on Twitter, Facebook, Instagram and Pinterest!
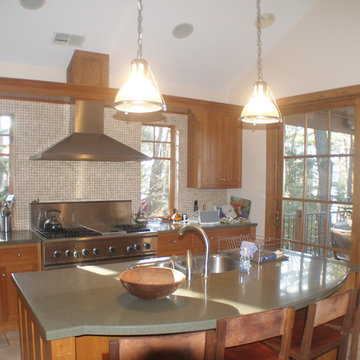
他の地域にある中くらいなラスティックスタイルのおしゃれなキッチン (ダブルシンク、ルーバー扉のキャビネット、中間色木目調キャビネット、御影石カウンター、ベージュキッチンパネル、モザイクタイルのキッチンパネル、シルバーの調理設備、トラバーチンの床) の写真
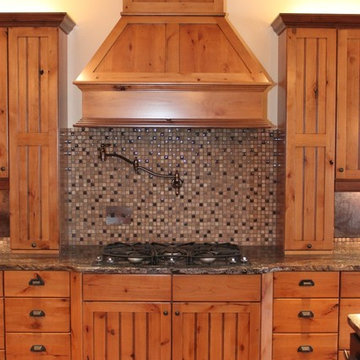
グランドラピッズにあるラスティックスタイルのおしゃれなキッチン (ダブルシンク、ルーバー扉のキャビネット、中間色木目調キャビネット、御影石カウンター、ベージュキッチンパネル、モザイクタイルのキッチンパネル、黒い調理設備、無垢フローリング) の写真
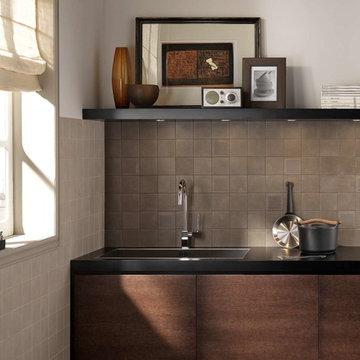
'Progression' porcelain tiles. Mosaic tiles with intricate designs, ideal for kitchens and bathrooms, mosaic tiles
シドニーにある中くらいなコンテンポラリースタイルのおしゃれなキッチン (シングルシンク、ルーバー扉のキャビネット、濃色木目調キャビネット、ラミネートカウンター、茶色いキッチンパネル、モザイクタイルのキッチンパネル、シルバーの調理設備) の写真
シドニーにある中くらいなコンテンポラリースタイルのおしゃれなキッチン (シングルシンク、ルーバー扉のキャビネット、濃色木目調キャビネット、ラミネートカウンター、茶色いキッチンパネル、モザイクタイルのキッチンパネル、シルバーの調理設備) の写真
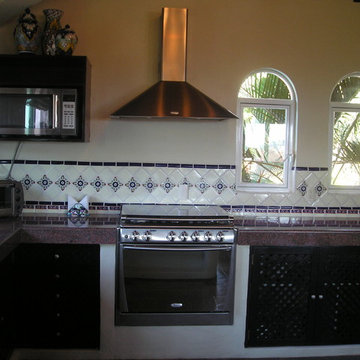
Arquitectura Mexicana, arquitecturamexicana1@gmail.com
Furniture by Casa Zinser
他の地域にある地中海スタイルのおしゃれなキッチン (ダブルシンク、ルーバー扉のキャビネット、濃色木目調キャビネット、御影石カウンター、モザイクタイルのキッチンパネル、シルバーの調理設備) の写真
他の地域にある地中海スタイルのおしゃれなキッチン (ダブルシンク、ルーバー扉のキャビネット、濃色木目調キャビネット、御影石カウンター、モザイクタイルのキッチンパネル、シルバーの調理設備) の写真
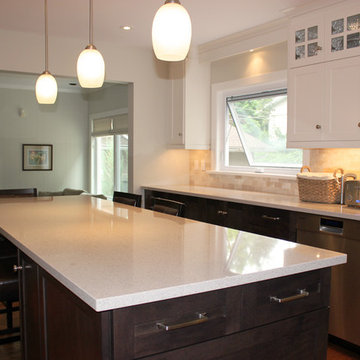
オタワにある広いコンテンポラリースタイルのおしゃれなキッチン (ダブルシンク、ルーバー扉のキャビネット、濃色木目調キャビネット、珪岩カウンター、ベージュキッチンパネル、モザイクタイルのキッチンパネル、シルバーの調理設備、スレートの床) の写真
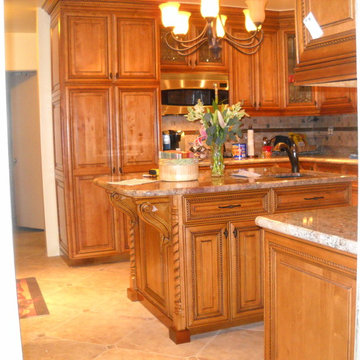
オレンジカウンティにある中くらいなトラディショナルスタイルのおしゃれなキッチン (アンダーカウンターシンク、ルーバー扉のキャビネット、中間色木目調キャビネット、御影石カウンター、マルチカラーのキッチンパネル、モザイクタイルのキッチンパネル、シルバーの調理設備、トラバーチンの床) の写真
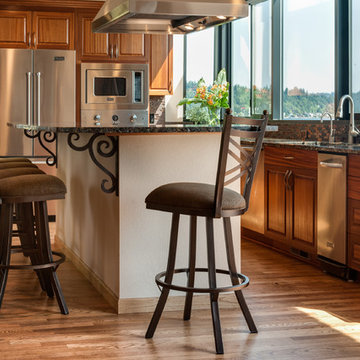
シアトルにある広いコンテンポラリースタイルのおしゃれなキッチン (アンダーカウンターシンク、ルーバー扉のキャビネット、中間色木目調キャビネット、御影石カウンター、モザイクタイルのキッチンパネル、シルバーの調理設備、無垢フローリング、茶色い床) の写真
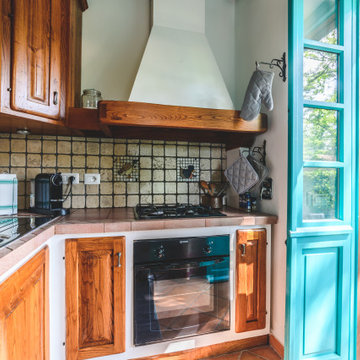
Villa Bog è lo spazio ideale dove potere trascorrere un periodo di relax in mezzo alla natura senza rinunciare alle comodità di tutti i giorni.
A 5km da Città della Pieve, 20km dal Lago Trasimeno, 30km da Perugia e Chianciano Terme, 45km da Assisi e Todi è un punto di partenza ideale dove soggiornare per chi vuole visitare l'Umbria e i suoi incantevoli borghi senza dovere per forza rinunciare alla comodità e fascino di una villa totalmente ristrutturata situata all'interno di un residence.
La villa è stata ristrutturata recentissimamente dai proprietari, l'architetto Vitelli Mariaester che si è occupato degli arredamenti e un laureato in ingegneria elettronica Crova Emmanuel che ha curato l'aspetto domotico e l'illuminazione della proprietà.
Suddivisa su due livelli, al piano terra si trova un ampio soggiorno con camino che contraddistingue la zona living e si affaccia alla zona pranzo con cucina open-space a vista e uno sbocco diretto alla zona est della proprietà, tramite una terrazza che circonda l'intero fabbricato, la quale conduce alla zona barbecue dove si possono trovare un forno a legna e un braciere attrezzati.
Completano il piano terra due camere da letto matrimoniali e un bagno con box doccia oltre ad una generosa dispensa posizionata in un disimpegno antistante camere e bagno.
Al primo livello, raggiungibile grazie ad una rampa di scale dalla zona living del soggiorno situato al piano terra, si possono trovare due ampie camere matrimoniali e un altro bagno di servizio completo con box doccia la cui peculiarità è rappresentata dal fatto che questo vano sia stato ricavato sfruttando la struttura pre-esistente senza stravolgere l'urbanistica dell'immobile (tanto che la finestra è stata mantenuta all'interno del box doccia).
La proprietà è circondata da 900mq di giardino dotato di irrigazione automatizzata.
L'illuminazione è sicuramente il punto forte della proprietà: si tratta di un sistema domotico full LED basato su protocollo ZigBee che permette di comandare il tutto da un'unità centrale (si trarra di un iPad) posizionata all'ingresso del soggiorno e trasportabile in giro per la superficie dell'immobile e del giardino. Questa unità può ovviamente essere utilizzata anche per altri scopi quali la navigazione internet, o la condivisione tramite protocollo cast/DLNA alle TV presenti nell'immobile (una di loro si trova all'interno di uno schienale del divano del soggiorno al piano terra e compare grazie alla pressione di un tasto sul telecomando).
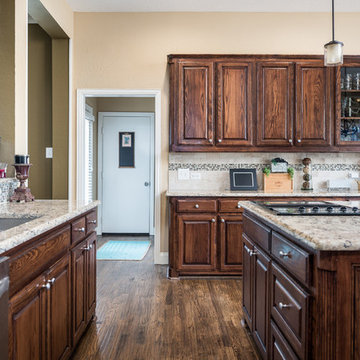
This beautiful kitchen was updated with a contemporary twist. The dark hardwood flooring design incorporates the dark hardwood cabinets, while the mosaic tile backsplash adds a flair of personality.
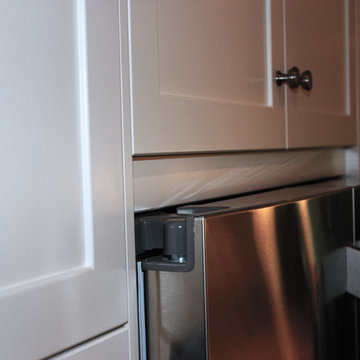
オタワにある広いコンテンポラリースタイルのおしゃれなキッチン (ダブルシンク、ルーバー扉のキャビネット、濃色木目調キャビネット、珪岩カウンター、ベージュキッチンパネル、モザイクタイルのキッチンパネル、シルバーの調理設備、スレートの床) の写真
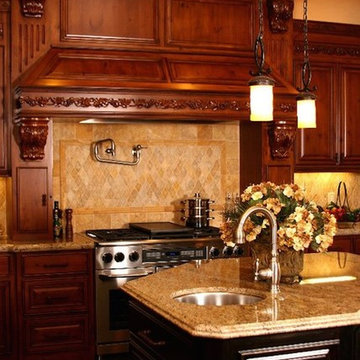
サクラメントにある広い地中海スタイルのおしゃれなキッチン (シングルシンク、ルーバー扉のキャビネット、濃色木目調キャビネット、御影石カウンター、マルチカラーのキッチンパネル、モザイクタイルのキッチンパネル、シルバーの調理設備、スレートの床) の写真
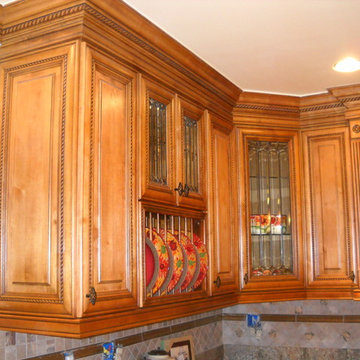
オレンジカウンティにある中くらいなトラディショナルスタイルのおしゃれなキッチン (アンダーカウンターシンク、ルーバー扉のキャビネット、中間色木目調キャビネット、御影石カウンター、マルチカラーのキッチンパネル、モザイクタイルのキッチンパネル、シルバーの調理設備、トラバーチンの床) の写真
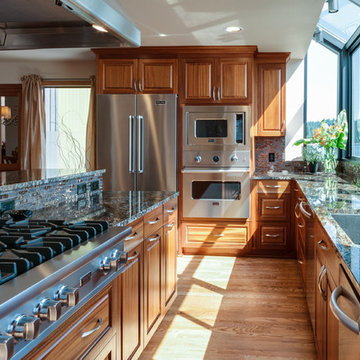
シアトルにある広いコンテンポラリースタイルのおしゃれなキッチン (アンダーカウンターシンク、ルーバー扉のキャビネット、中間色木目調キャビネット、御影石カウンター、モザイクタイルのキッチンパネル、シルバーの調理設備、無垢フローリング、茶色い床) の写真
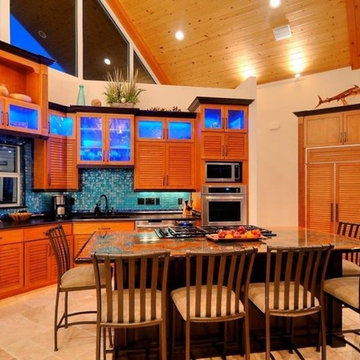
Photo courtesy of Zack Spurlock of Remax Elite
オーランドにある中くらいなトロピカルスタイルのおしゃれなキッチン (アンダーカウンターシンク、ルーバー扉のキャビネット、中間色木目調キャビネット、御影石カウンター、青いキッチンパネル、モザイクタイルのキッチンパネル、シルバーの調理設備、ライムストーンの床) の写真
オーランドにある中くらいなトロピカルスタイルのおしゃれなキッチン (アンダーカウンターシンク、ルーバー扉のキャビネット、中間色木目調キャビネット、御影石カウンター、青いキッチンパネル、モザイクタイルのキッチンパネル、シルバーの調理設備、ライムストーンの床) の写真
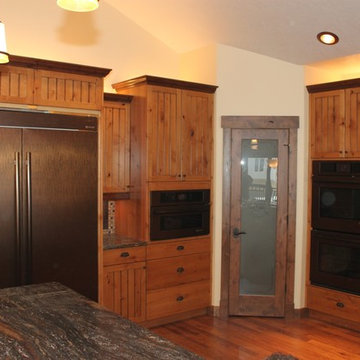
グランドラピッズにあるラスティックスタイルのおしゃれなキッチン (ダブルシンク、ルーバー扉のキャビネット、中間色木目調キャビネット、御影石カウンター、ベージュキッチンパネル、モザイクタイルのキッチンパネル、黒い調理設備、無垢フローリング) の写真
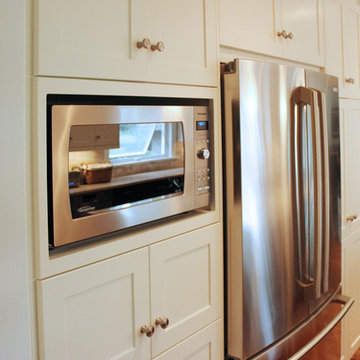
オタワにある広いコンテンポラリースタイルのおしゃれなキッチン (ダブルシンク、ルーバー扉のキャビネット、濃色木目調キャビネット、珪岩カウンター、ベージュキッチンパネル、モザイクタイルのキッチンパネル、シルバーの調理設備、スレートの床) の写真
キッチン (モザイクタイルのキッチンパネル、濃色木目調キャビネット、中間色木目調キャビネット、ルーバー扉のキャビネット) の写真
1