キッチン (ミラータイルのキッチンパネル) の写真

サンシャインコーストにあるコンテンポラリースタイルのおしゃれなキッチン (ドロップインシンク、フラットパネル扉のキャビネット、グレーのキャビネット、ミラータイルのキッチンパネル、グレーの床、グレーのキッチンカウンター) の写真
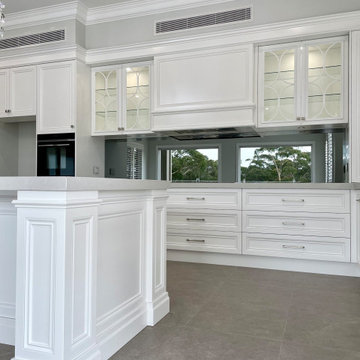
CLASSIC ELEGANCE
- Custom designed kitchen and walk in pantry with an 'in-house' profile, finished in a white satin polyurethane
- Detailed moulding and joinery build ups
- Integrated dishwasher and bin units
- Large custom mantle, with detailed profiling
- Custom designed and manufactured glass profiled display doors, with clear glass shelving and feature round LED lights
- 60mm mitred Caesarstone island benchtop
- 40mm mitred Caesarstone benchtop (for pantry / cooktop side)
- Smokey mirror splashback
- Tall appliance cabinet, with stone benchtop
- Satin nickel hardware
- Recessed round LED lights
- Blum hardware
Sheree Bounassif, Kitchens by Emanuel
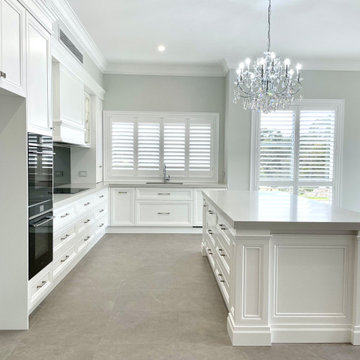
CLASSIC ELEGANCE
- Custom designed kitchen and walk in pantry with an 'in-house' profile, finished in a white satin polyurethane
- Detailed moulding and joinery build ups
- Integrated dishwasher and bin units
- Large custom mantle, with detailed profiling
- Custom designed and manufactured glass profiled display doors, with clear glass shelving and feature round LED lights
- 60mm mitred Caesarstone island benchtop
- 40mm mitred Caesarstone benchtop (for pantry / cooktop side)
- Smokey mirror splashback
- Tall appliance cabinet, with stone benchtop
- Satin nickel hardware
- Recessed round LED lights
- Blum hardware
Sheree Bounassif, Kitchens by Emanuel
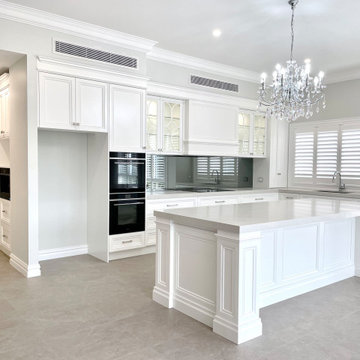
CLASSIC ELEGANCE
- Custom designed kitchen and walk in pantry with an 'in-house' profile, finished in a white satin polyurethane
- Detailed moulding and joinery build ups
- Integrated dishwasher and bin units
- Large custom mantle, with detailed profiling
- Custom designed and manufactured glass profiled display doors, with clear glass shelving and feature round LED lights
- 60mm mitred Caesarstone island benchtop
- 40mm mitred Caesarstone benchtop (for pantry / cooktop side)
- Smokey mirror splashback
- Tall appliance cabinet, with stone benchtop
- Satin nickel hardware
- Recessed round LED lights
- Blum hardware
Sheree Bounassif, Kitchens by Emanuel
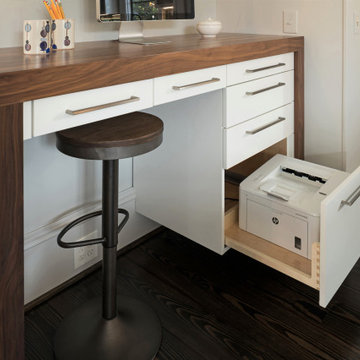
This custom made black walnut and floating drawer standing desk provide a landing zone to reference a recipe online or for homework. The bottom drawer features a hidden printer.
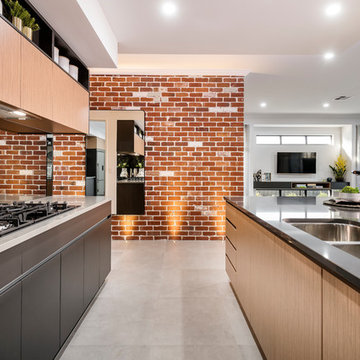
D-Max Photography
パースにある高級な中くらいなコンテンポラリースタイルのおしゃれなキッチン (アンダーカウンターシンク、フラットパネル扉のキャビネット、黒いキャビネット、人工大理石カウンター、メタリックのキッチンパネル、ミラータイルのキッチンパネル、シルバーの調理設備、セラミックタイルの床、グレーの床、グレーのキッチンカウンター) の写真
パースにある高級な中くらいなコンテンポラリースタイルのおしゃれなキッチン (アンダーカウンターシンク、フラットパネル扉のキャビネット、黒いキャビネット、人工大理石カウンター、メタリックのキッチンパネル、ミラータイルのキッチンパネル、シルバーの調理設備、セラミックタイルの床、グレーの床、グレーのキッチンカウンター) の写真
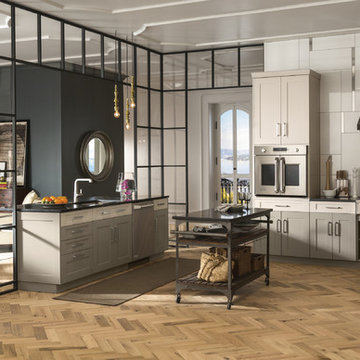
マイアミにある中くらいなモダンスタイルのおしゃれなキッチン (アンダーカウンターシンク、レイズドパネル扉のキャビネット、白いキャビネット、クオーツストーンカウンター、ミラータイルのキッチンパネル、パネルと同色の調理設備、無垢フローリング、アイランドなし、ベージュの床) の写真
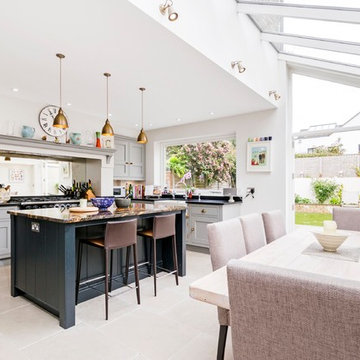
ロンドンにある中くらいなコンテンポラリースタイルのおしゃれなキッチン (エプロンフロントシンク、シェーカースタイル扉のキャビネット、グレーのキャビネット、ミラータイルのキッチンパネル、グレーの床) の写真
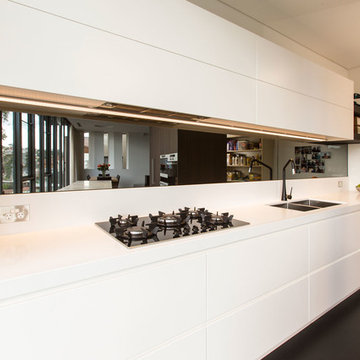
シドニーにある中くらいなコンテンポラリースタイルのおしゃれなキッチン (ダブルシンク、フラットパネル扉のキャビネット、濃色木目調キャビネット、大理石カウンター、メタリックのキッチンパネル、ミラータイルのキッチンパネル、シルバーの調理設備、濃色無垢フローリング) の写真
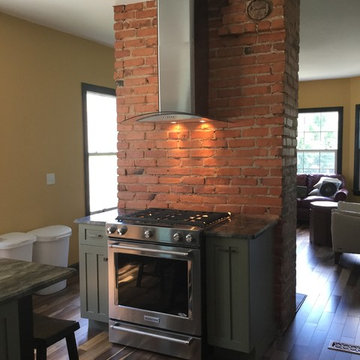
ニューヨークにあるお手頃価格の小さなエクレクティックスタイルのおしゃれなキッチン (エプロンフロントシンク、シェーカースタイル扉のキャビネット、緑のキャビネット、御影石カウンター、メタリックのキッチンパネル、ミラータイルのキッチンパネル、シルバーの調理設備、無垢フローリング、茶色い床) の写真
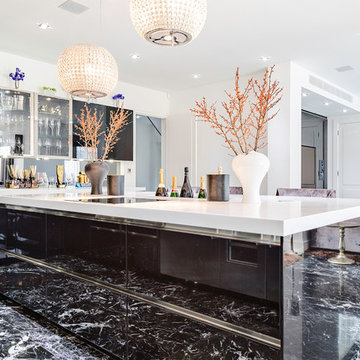
Geraint Price
ロンドンにある広いコンテンポラリースタイルのおしゃれなキッチン (フラットパネル扉のキャビネット、黒いキャビネット、ミラータイルのキッチンパネル、シルバーの調理設備、アンダーカウンターシンク、人工大理石カウンター、メタリックのキッチンパネル、大理石の床) の写真
ロンドンにある広いコンテンポラリースタイルのおしゃれなキッチン (フラットパネル扉のキャビネット、黒いキャビネット、ミラータイルのキッチンパネル、シルバーの調理設備、アンダーカウンターシンク、人工大理石カウンター、メタリックのキッチンパネル、大理石の床) の写真

Fraser Marsden Photography
メルボルンにある小さなコンテンポラリースタイルのおしゃれなキッチン (ダブルシンク、フラットパネル扉のキャビネット、白いキャビネット、人工大理石カウンター、メタリックのキッチンパネル、ミラータイルのキッチンパネル、シルバーの調理設備、濃色無垢フローリング) の写真
メルボルンにある小さなコンテンポラリースタイルのおしゃれなキッチン (ダブルシンク、フラットパネル扉のキャビネット、白いキャビネット、人工大理石カウンター、メタリックのキッチンパネル、ミラータイルのキッチンパネル、シルバーの調理設備、濃色無垢フローリング) の写真
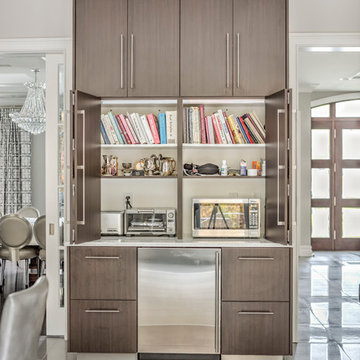
Absolutely stunning warm wood contemporary kitchen featuring full mirrored tile back splash focal point.
Expansive layout with loads of pantry storage and counter top work space. Separate hidden breakfast bar and dinette server.
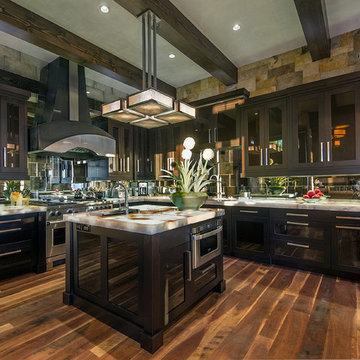
www.denverphoto.com
デンバーにあるラグジュアリーな巨大なコンテンポラリースタイルのおしゃれなキッチン (アンダーカウンターシンク、濃色木目調キャビネット、ミラータイルのキッチンパネル、無垢フローリング) の写真
デンバーにあるラグジュアリーな巨大なコンテンポラリースタイルのおしゃれなキッチン (アンダーカウンターシンク、濃色木目調キャビネット、ミラータイルのキッチンパネル、無垢フローリング) の写真
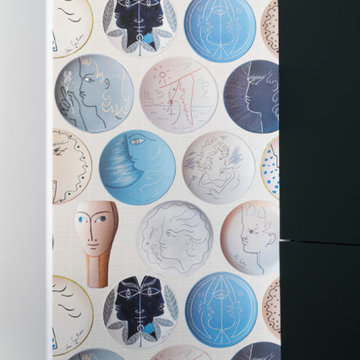
Un papier peint Jean Cocteau appliqué sur mur anime joliment la cuisine et donne un esprit art déco à la cuisine vert sapin
パリにある高級なコンテンポラリースタイルのおしゃれなアイランドキッチン (御影石カウンター、ミラータイルのキッチンパネル、コンクリートの床、オレンジのキッチンカウンター) の写真
パリにある高級なコンテンポラリースタイルのおしゃれなアイランドキッチン (御影石カウンター、ミラータイルのキッチンパネル、コンクリートの床、オレンジのキッチンカウンター) の写真
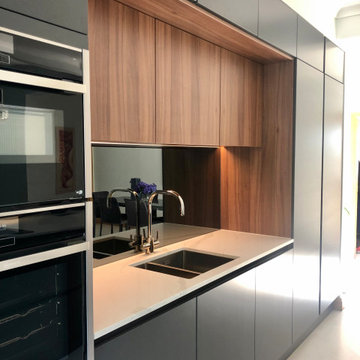
グラスゴーにある高級な広いコンテンポラリースタイルのおしゃれなキッチン (一体型シンク、フラットパネル扉のキャビネット、中間色木目調キャビネット、珪岩カウンター、メタリックのキッチンパネル、ミラータイルのキッチンパネル、黒い調理設備、コンクリートの床、グレーの床、白いキッチンカウンター、グレーとブラウン) の写真
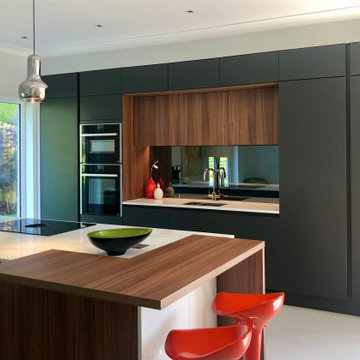
グラスゴーにある高級な広いコンテンポラリースタイルのおしゃれなキッチン (一体型シンク、フラットパネル扉のキャビネット、中間色木目調キャビネット、珪岩カウンター、メタリックのキッチンパネル、ミラータイルのキッチンパネル、黒い調理設備、コンクリートの床、グレーの床、白いキッチンカウンター、グレーとブラウン) の写真
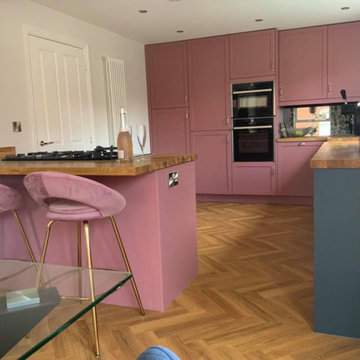
When our customer came to us saying they wanted a pink and blue kitchen, we took this on board and ran with it, making sure their personal style came across throughout the whole space. The room is warm and inviting, and is a wonderful space for entertaining. It really is a kitchen you would want to spend a lot of time in. It is stylish yet functional, with plenty of internal storage solutions added in for ease and accessibility. They couldn't be happier with the transformation.
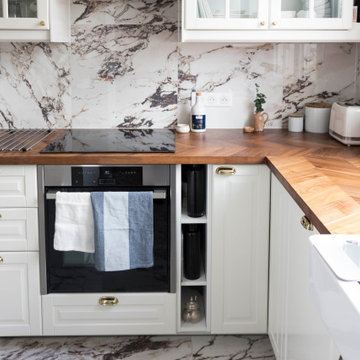
パリにある高級な中くらいなトランジショナルスタイルのおしゃれなキッチン (シングルシンク、ガラス扉のキャビネット、白いキャビネット、木材カウンター、白いキッチンパネル、ミラータイルのキッチンパネル、シルバーの調理設備、白い床、茶色いキッチンカウンター、セラミックタイルの床) の写真
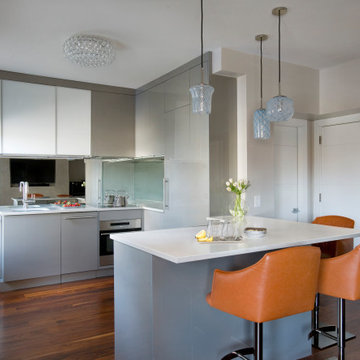
Small but highly functional luxury condo in downtown Boston. Upper cabinets over the sink have aluminum framed doors with back painted glass inserts. Base and tall cabinets are acrylic in a "metallic gris" color. The backsplash is a single piece of mirror. Extra storage is under the peninsula and a tall pantry next to the fridge Appliances are Wolf & Sub-Zero: induction cooktop, flush mounted microwave and wall oven, single column fridge.
キッチン (ミラータイルのキッチンパネル) の写真
60