L型キッチン (ミラータイルのキッチンパネル、黒い床) の写真
絞り込み:
資材コスト
並び替え:今日の人気順
写真 1〜20 枚目(全 33 枚)
1/4
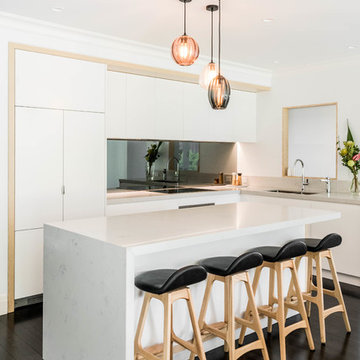
mayphotography
メルボルンにあるコンテンポラリースタイルのおしゃれなキッチン (アンダーカウンターシンク、フラットパネル扉のキャビネット、白いキャビネット、メタリックのキッチンパネル、ミラータイルのキッチンパネル、パネルと同色の調理設備、塗装フローリング、黒い床、白いキッチンカウンター) の写真
メルボルンにあるコンテンポラリースタイルのおしゃれなキッチン (アンダーカウンターシンク、フラットパネル扉のキャビネット、白いキャビネット、メタリックのキッチンパネル、ミラータイルのキッチンパネル、パネルと同色の調理設備、塗装フローリング、黒い床、白いキッチンカウンター) の写真
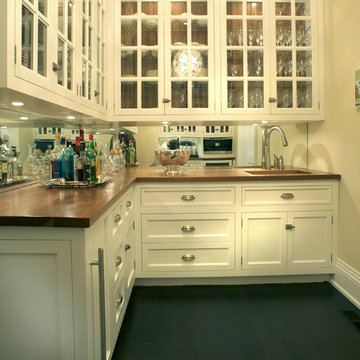
Wet Bar Cabinetry by East End Country Kitchens
http://www.TonyLopezPhotos.com
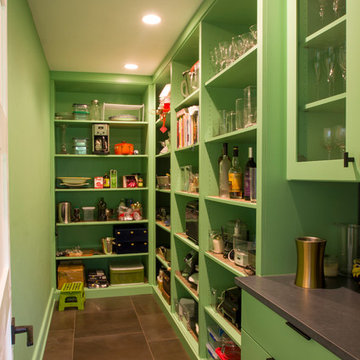
Full Home Renovation from a Traditional Home to a Contemporary Style.
ミルウォーキーにある広いエクレクティックスタイルのおしゃれなキッチン (フラットパネル扉のキャビネット、緑のキャビネット、珪岩カウンター、メタリックのキッチンパネル、ミラータイルのキッチンパネル、磁器タイルの床、黒い床、黒いキッチンカウンター) の写真
ミルウォーキーにある広いエクレクティックスタイルのおしゃれなキッチン (フラットパネル扉のキャビネット、緑のキャビネット、珪岩カウンター、メタリックのキッチンパネル、ミラータイルのキッチンパネル、磁器タイルの床、黒い床、黒いキッチンカウンター) の写真
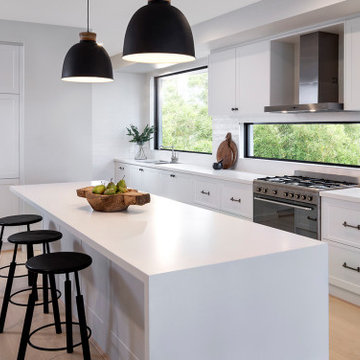
Kitchen
他の地域にある広いコンテンポラリースタイルのおしゃれなキッチン (ダブルシンク、落し込みパネル扉のキャビネット、白いキャビネット、ミラータイルのキッチンパネル、パネルと同色の調理設備、黒い床、白いキッチンカウンター) の写真
他の地域にある広いコンテンポラリースタイルのおしゃれなキッチン (ダブルシンク、落し込みパネル扉のキャビネット、白いキャビネット、ミラータイルのキッチンパネル、パネルと同色の調理設備、黒い床、白いキッチンカウンター) の写真
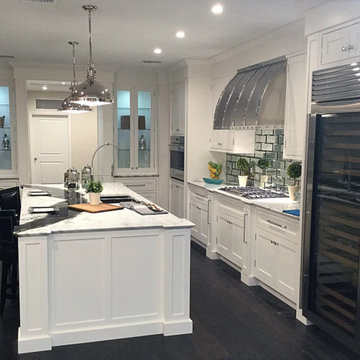
オーランドにある高級な広いトラディショナルスタイルのおしゃれなキッチン (一体型シンク、シェーカースタイル扉のキャビネット、白いキャビネット、御影石カウンター、ベージュキッチンパネル、シルバーの調理設備、濃色無垢フローリング、黒い床、ミラータイルのキッチンパネル) の写真
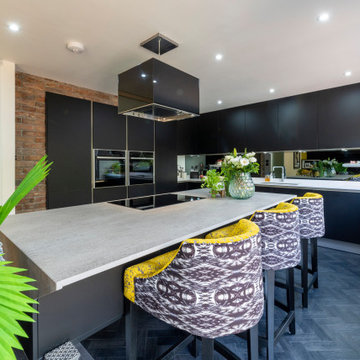
Our client wanted the “wow” factor!! She wanted a kitchen with clean lines and a bespoke island to be the focal point of the space but simple enough that she could add her own artistic stamp. Our client, being an interior designer, had a keen eye for style and design, and we decided to “go for it!” and give her a design that nobody else would. We like to ask our clients “how brave they are” as we find that our designs are very distinctive when we are allowed freedom to use our imagination. We proposed merging the existing kitchen, utility, w/c and dining space to create an open plan kitchen, dining and living snug. Although opening up this space, it was still quite a tight area for the requested island. We therefore designed an island to be formed with full open boxes at low level to carry the island and allow light to flow to the other side of the kitchen and prevent a claustrophobic feel. The low level open boxes were going to require some strength to hold the Dekton topped upper half of the island and we also needed to run electrics to the hob, lighting and power points. We formed these boxes from the same panelling as the rest of the kitchen and had to fabricate steel strengthening straps that would be hidden within the structure alongside the electrical supply. Overall this open plan kitchen and living space with matching cabinetry in the snug is a stylish transformation. Though not a very large space and with the dark cabinetry, the smoked glass splash back, the light countertops and open boxes give this kitchen a light and free feeling.
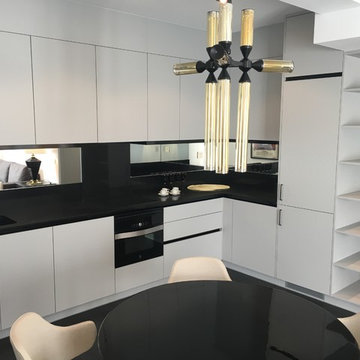
Cocina abierta al salón.
Muebles en acabado Luxe gris metalizado mate, con apertura Gola lacada en negro.
Encimera Silestone negro Tao.
Pared-salpicadero forrada en espejo.
Electrodomésticos integrados.
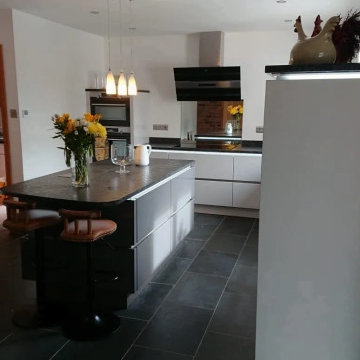
A Nobilia Line N true handleless kitchen, featuring Lux Satin Grey high gloss doors with Moak Black Sensa granite worktops by Cosentino. The kitchen also features integrated AEG appliances throughout, an island with seating area and inset Blanco Silgranit sink
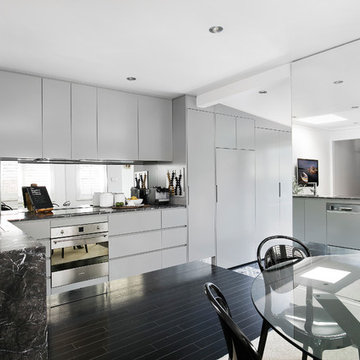
Pilcher Residential
シドニーにあるコンテンポラリースタイルのおしゃれなキッチン (ダブルシンク、フラットパネル扉のキャビネット、グレーのキャビネット、大理石カウンター、ミラータイルのキッチンパネル、シルバーの調理設備、濃色無垢フローリング、アイランドなし、黒い床、黒いキッチンカウンター) の写真
シドニーにあるコンテンポラリースタイルのおしゃれなキッチン (ダブルシンク、フラットパネル扉のキャビネット、グレーのキャビネット、大理石カウンター、ミラータイルのキッチンパネル、シルバーの調理設備、濃色無垢フローリング、アイランドなし、黒い床、黒いキッチンカウンター) の写真
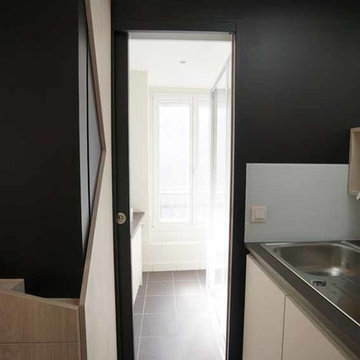
Design JMCL
Realisation: MS Ebénisterie
Photos: MS Ebénisterie
Les volumes de ce studio parisien ont complétement été repensés par le cabinet d'architecture JMCL qui nous ont mandaté (MS Ebénisterie) pour la réalisation des meubles sur-mesure.
L'espace anciennement étriqué a gagné en fonctionnalité et en luminosité.
Les cloisons non-structurantes ont été abattues et les volumes ont été complètement requalifiés pour augmenter l'espace la cuisine et de la salle de bain.
Une verrière a permis d'isoler l'espace de la chambre sans perdre l'impression de volume et de luminosité.
Le rangement sur-mesure a permis d'optimiser ce volume sous-combles.
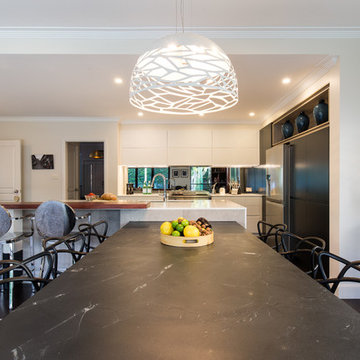
シドニーにある高級な広いコンテンポラリースタイルのおしゃれなキッチン (アンダーカウンターシンク、白いキャビネット、クオーツストーンカウンター、ミラータイルのキッチンパネル、濃色無垢フローリング、黒い床、黒いキッチンカウンター) の写真
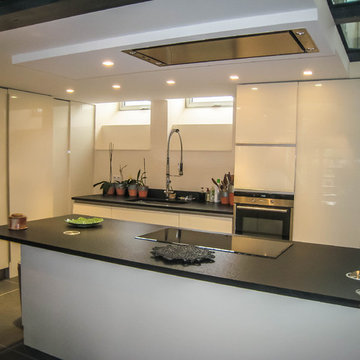
ボルドーにある小さなコンテンポラリースタイルのおしゃれなキッチン (黒いキッチンパネル、シルバーの調理設備、黒い床、アンダーカウンターシンク、インセット扉のキャビネット、ベージュのキャビネット、大理石カウンター、ミラータイルのキッチンパネル、スレートの床) の写真
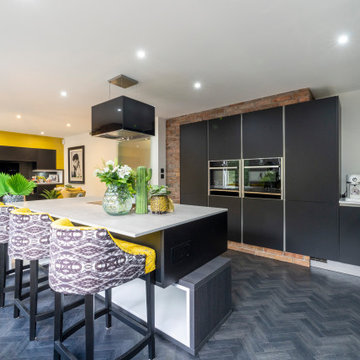
Our client wanted the “wow” factor!! She wanted a kitchen with clean lines and a bespoke island to be the focal point of the space but simple enough that she could add her own artistic stamp. Our client, being an interior designer, had a keen eye for style and design, and we decided to “go for it!” and give her a design that nobody else would. We like to ask our clients “how brave they are” as we find that our designs are very distinctive when we are allowed freedom to use our imagination. We proposed merging the existing kitchen, utility, w/c and dining space to create an open plan kitchen, dining and living snug. Although opening up this space, it was still quite a tight area for the requested island. We therefore designed an island to be formed with full open boxes at low level to carry the island and allow light to flow to the other side of the kitchen and prevent a claustrophobic feel. The low level open boxes were going to require some strength to hold the Dekton topped upper half of the island and we also needed to run electrics to the hob, lighting and power points. We formed these boxes from the same panelling as the rest of the kitchen and had to fabricate steel strengthening straps that would be hidden within the structure alongside the electrical supply. Overall this open plan kitchen and living space with matching cabinetry in the snug is a stylish transformation. Though not a very large space and with the dark cabinetry, the smoked glass splash back, the light countertops and open boxes give this kitchen a light and free feeling.
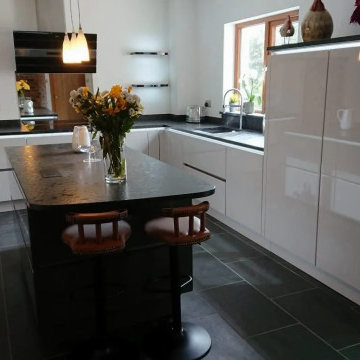
A Nobilia Line N true handleless kitchen, featuring Lux Satin Grey high gloss doors with Moak Black Sensa granite worktops by Cosentino. The kitchen also features integrated AEG appliances throughout, an island with seating area and inset Blanco Silgranit sink
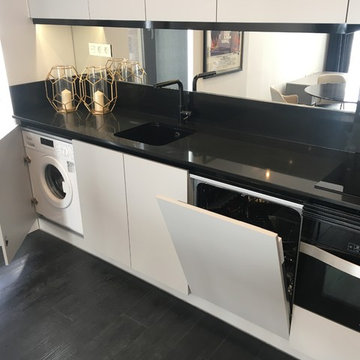
Cocina abierta al salón.
Muebles en acabado Luxe gris metalizado mate, con apertura Gola lacada en negro.
Encimera Silestone negro Tao.
Pared-salpicadero forrada en espejo.
Electrodomésticos integrados.
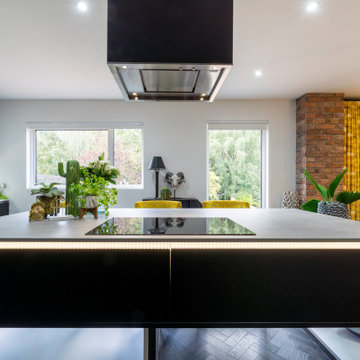
Our client wanted the “wow” factor!! She wanted a kitchen with clean lines and a bespoke island to be the focal point of the space but simple enough that she could add her own artistic stamp. Our client, being an interior designer, had a keen eye for style and design, and we decided to “go for it!” and give her a design that nobody else would. We like to ask our clients “how brave they are” as we find that our designs are very distinctive when we are allowed freedom to use our imagination. We proposed merging the existing kitchen, utility, w/c and dining space to create an open plan kitchen, dining and living snug. Although opening up this space, it was still quite a tight area for the requested island. We therefore designed an island to be formed with full open boxes at low level to carry the island and allow light to flow to the other side of the kitchen and prevent a claustrophobic feel. The low level open boxes were going to require some strength to hold the Dekton topped upper half of the island and we also needed to run electrics to the hob, lighting and power points. We formed these boxes from the same panelling as the rest of the kitchen and had to fabricate steel strengthening straps that would be hidden within the structure alongside the electrical supply. Overall this open plan kitchen and living space with matching cabinetry in the snug is a stylish transformation. Though not a very large space and with the dark cabinetry, the smoked glass splash back, the light countertops and open boxes give this kitchen a light and free feeling.
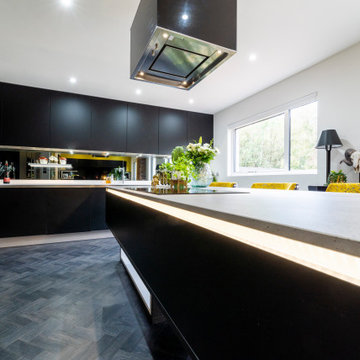
Our client wanted the “wow” factor!! She wanted a kitchen with clean lines and a bespoke island to be the focal point of the space but simple enough that she could add her own artistic stamp. Our client, being an interior designer, had a keen eye for style and design, and we decided to “go for it!” and give her a design that nobody else would. We like to ask our clients “how brave they are” as we find that our designs are very distinctive when we are allowed freedom to use our imagination. We proposed merging the existing kitchen, utility, w/c and dining space to create an open plan kitchen, dining and living snug. Although opening up this space, it was still quite a tight area for the requested island. We therefore designed an island to be formed with full open boxes at low level to carry the island and allow light to flow to the other side of the kitchen and prevent a claustrophobic feel. The low level open boxes were going to require some strength to hold the Dekton topped upper half of the island and we also needed to run electrics to the hob, lighting and power points. We formed these boxes from the same panelling as the rest of the kitchen and had to fabricate steel strengthening straps that would be hidden within the structure alongside the electrical supply. Overall this open plan kitchen and living space with matching cabinetry in the snug is a stylish transformation. Though not a very large space and with the dark cabinetry, the smoked glass splash back, the light countertops and open boxes give this kitchen a light and free feeling.
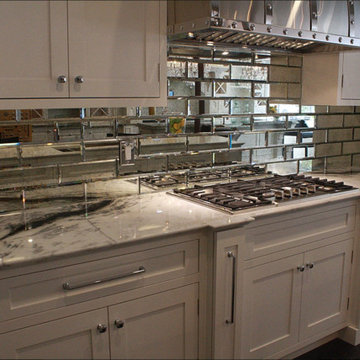
オーランドにある高級な広いトランジショナルスタイルのおしゃれなキッチン (一体型シンク、シェーカースタイル扉のキャビネット、白いキャビネット、御影石カウンター、ベージュキッチンパネル、シルバーの調理設備、濃色無垢フローリング、黒い床、ミラータイルのキッチンパネル) の写真
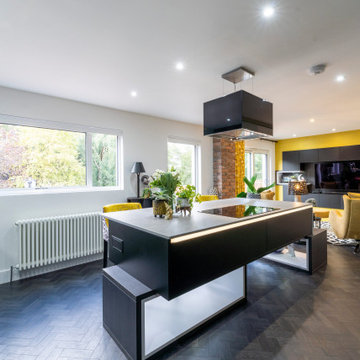
Our client wanted the “wow” factor!! She wanted a kitchen with clean lines and a bespoke island to be the focal point of the space but simple enough that she could add her own artistic stamp. Our client, being an interior designer, had a keen eye for style and design, and we decided to “go for it!” and give her a design that nobody else would. We like to ask our clients “how brave they are” as we find that our designs are very distinctive when we are allowed freedom to use our imagination. We proposed merging the existing kitchen, utility, w/c and dining space to create an open plan kitchen, dining and living snug. Although opening up this space, it was still quite a tight area for the requested island. We therefore designed an island to be formed with full open boxes at low level to carry the island and allow light to flow to the other side of the kitchen and prevent a claustrophobic feel. The low level open boxes were going to require some strength to hold the Dekton topped upper half of the island and we also needed to run electrics to the hob, lighting and power points. We formed these boxes from the same panelling as the rest of the kitchen and had to fabricate steel strengthening straps that would be hidden within the structure alongside the electrical supply. Overall this open plan kitchen and living space with matching cabinetry in the snug is a stylish transformation. Though not a very large space and with the dark cabinetry, the smoked glass splash back, the light countertops and open boxes give this kitchen a light and free feeling.
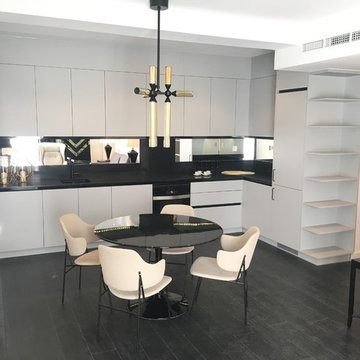
Cocina abierta al salón.
Muebles en acabado Luxe gris metalizado mate, con apertura Gola lacada en negro.
Encimera Silestone negro Tao.
Pared-salpicadero forrada en espejo.
Electrodomésticos integrados.
L型キッチン (ミラータイルのキッチンパネル、黒い床) の写真
1