L型キッチン (ミラータイルのキッチンパネル) の写真
絞り込み:
資材コスト
並び替え:今日の人気順
写真 1〜20 枚目(全 2,891 枚)
1/3

サリーにある高級な巨大なトラディショナルスタイルのおしゃれなキッチン (ドロップインシンク、シェーカースタイル扉のキャビネット、グレーのキャビネット、珪岩カウンター、メタリックのキッチンパネル、ミラータイルのキッチンパネル、シルバーの調理設備、磁器タイルの床、グレーの床、白いキッチンカウンター) の写真
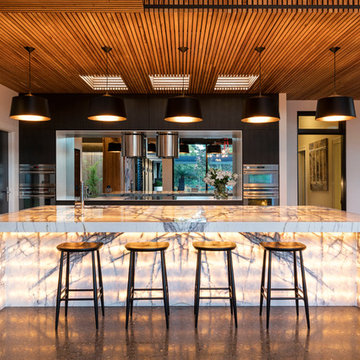
Tom Ferguson
ウーロンゴンにある広いコンテンポラリースタイルのおしゃれなキッチン (アンダーカウンターシンク、ミラータイルのキッチンパネル、シルバーの調理設備) の写真
ウーロンゴンにある広いコンテンポラリースタイルのおしゃれなキッチン (アンダーカウンターシンク、ミラータイルのキッチンパネル、シルバーの調理設備) の写真

Corner Kitchen & Dining Area - David Doyle Architects; Kitchen Units by Noel Dempsey Design
ダブリンにあるコンテンポラリースタイルのおしゃれなキッチン (ドロップインシンク、落し込みパネル扉のキャビネット、グレーのキャビネット、大理石カウンター、メタリックのキッチンパネル、ミラータイルのキッチンパネル、パネルと同色の調理設備、磁器タイルの床) の写真
ダブリンにあるコンテンポラリースタイルのおしゃれなキッチン (ドロップインシンク、落し込みパネル扉のキャビネット、グレーのキャビネット、大理石カウンター、メタリックのキッチンパネル、ミラータイルのキッチンパネル、パネルと同色の調理設備、磁器タイルの床) の写真

Bar/Pantry area of a an adjacent open plan Kitchen and Living space comes together with a colaboration between designers Scott Seibold of Canterbury Design and Kristina Bade Sweeney of Kristina Bade Studios.

ハートフォードシャーにあるトランジショナルスタイルのおしゃれなキッチン (アンダーカウンターシンク、落し込みパネル扉のキャビネット、グレーのキャビネット、ミラータイルのキッチンパネル、シルバーの調理設備、淡色無垢フローリング、ベージュの床) の写真

Counter cabinets with bi-fold retractable doors for microwave housing and kitchen storage.
エディンバラにあるトランジショナルスタイルのおしゃれなキッチン (一体型シンク、シェーカースタイル扉のキャビネット、グレーのキャビネット、珪岩カウンター、マルチカラーのキッチンパネル、シルバーの調理設備、磁器タイルの床、グレーの床、白いキッチンカウンター、ミラータイルのキッチンパネル) の写真
エディンバラにあるトランジショナルスタイルのおしゃれなキッチン (一体型シンク、シェーカースタイル扉のキャビネット、グレーのキャビネット、珪岩カウンター、マルチカラーのキッチンパネル、シルバーの調理設備、磁器タイルの床、グレーの床、白いキッチンカウンター、ミラータイルのキッチンパネル) の写真
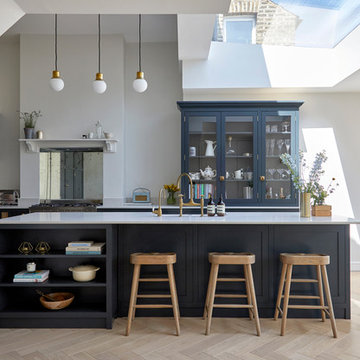
©Anna Stathaki
ロンドンにあるトランジショナルスタイルのおしゃれなキッチン (シェーカースタイル扉のキャビネット、青いキャビネット、メタリックのキッチンパネル、ミラータイルのキッチンパネル、淡色無垢フローリング、ベージュの床、白いキッチンカウンター) の写真
ロンドンにあるトランジショナルスタイルのおしゃれなキッチン (シェーカースタイル扉のキャビネット、青いキャビネット、メタリックのキッチンパネル、ミラータイルのキッチンパネル、淡色無垢フローリング、ベージュの床、白いキッチンカウンター) の写真

他の地域にある北欧スタイルのおしゃれなキッチン (ドロップインシンク、フラットパネル扉のキャビネット、シルバーの調理設備、淡色無垢フローリング、グレーの床、グレーのキッチンカウンター、ミラータイルのキッチンパネル、アイランドなし) の写真
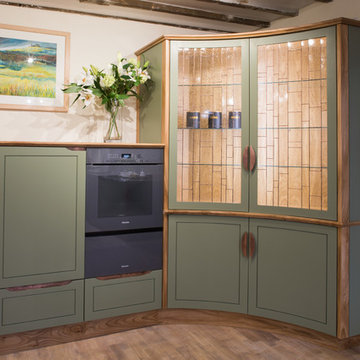
A 1950s influenced design that features flush door panels and recessed handles. The kitchen is made from a delightful mix of solid elm, framing doors that have been painted Little Green 'Sage Green 80' and is on show in our Thirsk showrooms.
Copper is used throughout the design. On the feature curved doors of the tall corner display cabinet and on the cabinet below solid copper handles have been used. Elsewhere the recessed handles have a thin strip of aged copper applied to the back of the recess giving durability and a great visual effect. Copper faced kickboards are used as a juxtaposition against some made from elm. However the main copper feature comes from the artisan copper leaded glass that gives beautiful access to the glazed and well lit cupboards.
The kitchen island design incorporates the dual control Aga as well as wine and other storage. The worktops are made from a granite called Orinoco, a highly prized and distinctively patterned worksurface.
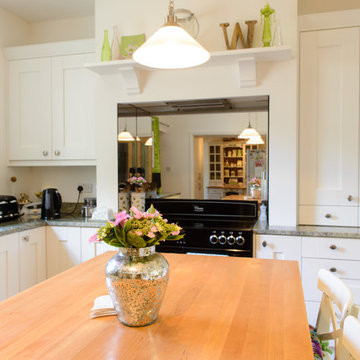
A false chimney was built to house the range cooker and canopy extractor and create a focal point in the room.
ケントにあるカントリー風のおしゃれなキッチン (エプロンフロントシンク、シェーカースタイル扉のキャビネット、白いキャビネット、御影石カウンター、ミラータイルのキッチンパネル、黒い調理設備) の写真
ケントにあるカントリー風のおしゃれなキッチン (エプロンフロントシンク、シェーカースタイル扉のキャビネット、白いキャビネット、御影石カウンター、ミラータイルのキッチンパネル、黒い調理設備) の写真

Take a look round this beautiful kitchen from our Vård range...
A stunning combination of our Tusk and Doll colours with a beautiful Carrera White Quartz worktop. Finished perfectly with brass sinks, taps and handles including a Quooker boiling water tap.
This kitchen features a wonderful selection of storage solutions including our corner optimiser, three bin pull out and the centre piece to any kitchen; the Butler's Pantry.

A light, bright open plan kitchen with ample space to dine, cook and store everything that needs to be tucked away.
As always, our bespoke kitchens are designed and built to suit lifestyle and family needs and this one is no exception. Plenty of island seating and really importantly, lots of room to move around it. Large cabinets and deep drawers for convenient storage plus accessible shelving for cook books and a wine fridge perfectly positioned for the cook! Look closely and you’ll see that the larder is shallow in depth. This was deliberately (and cleverly!) designed to accommodate a large beam behind the back of the cabinet, yet still allows this run of cabinets to look balanced.
We’re loving the distinctive brass handles by Armac Martin against the Hardwicke White paint colour on the cabinetry - along with the Hand Silvered Antiqued mirror splashback there’s plenty of up-to-the-minute design details which ensure this classic shaker is contemporary yes classic in equal measure.
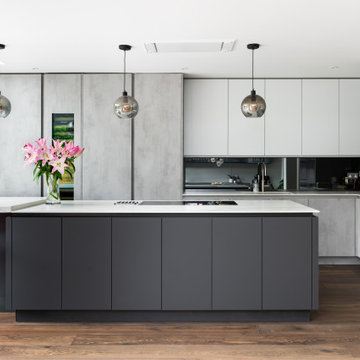
サリーにある高級な巨大なコンテンポラリースタイルのおしゃれなキッチン (ドロップインシンク、グレーのキャビネット、珪岩カウンター、ミラータイルのキッチンパネル、シルバーの調理設備、無垢フローリング、茶色い床、白いキッチンカウンター) の写真

オレンジカウンティにある広いモダンスタイルのおしゃれなキッチン (アンダーカウンターシンク、フラットパネル扉のキャビネット、中間色木目調キャビネット、ミラータイルのキッチンパネル、シルバーの調理設備、ベージュの床、白いキッチンカウンター、大理石カウンター) の写真

This bespoke ‘Heritage’ hand-painted oak kitchen by Mowlem & Co pays homage to classical English design principles, reinterpreted for a contemporary lifestyle. Created for a period family home in a former rectory in Sussex, the design features a distinctive free-standing island unit in an unframed style, painted in Farrow & Ball’s ‘Railings’ shade and fitted with Belgian Fossil marble worktops.
At one end of the island a reclaimed butchers block has been fitted (with exposed bolts as an accent feature) to serve as both a chopping block and preparation area and an impromptu breakfast bar when needed. Distressed wicker bar stools add to the charming ambience of this warm and welcoming scheme. The framed fitted cabinetry, full height along one wall, are painted in Farrow & Ball ‘Purbeck Stone’ and feature solid oak drawer boxes with dovetail joints to their beautifully finished interiors, which house ample, carefully customised storage.
Full of character, from the elegant proportions to the finest details, the scheme includes distinctive latch style handles and a touch of glamour on the form of a sliver leaf glass splashback, and industrial style pendant lamps with copper interiors for a warm, golden glow.
Appliances for family that loves to cook include a powerful Westye range cooker, a generous built-in Gaggenau fridge freezer and dishwasher, a bespoke Westin extractor, a Quooker boiling water tap and a KWC Inox spray tap over a Sterling stainless steel sink.
Designer Jane Stewart says, “The beautiful old rectory building itself was a key inspiration for the design, which needed to have full contemporary functionality while honouring the architecture and personality of the property. We wanted to pay homage to influences such as the Arts & Crafts movement and Lutyens while making this a unique scheme tailored carefully to the needs and tastes of a busy modern family.”
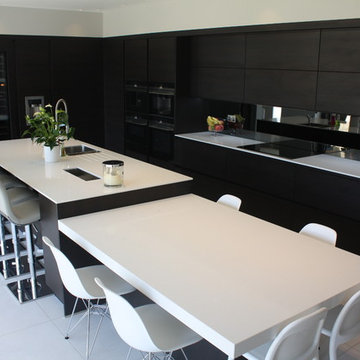
Sleek handle-less Dark Oak kitchen with smoked mirror. Fully integrated Miele refrigeration and wine cooler. Siemens appliances and Quooker hot water tap. Ultra thin 12mm Silestone, custom Silestone table with motorised pop up socket.

Black impact. The beauty of timber grain.
メルボルンにある高級な広いコンテンポラリースタイルのおしゃれなキッチン (ダブルシンク、レイズドパネル扉のキャビネット、濃色木目調キャビネット、クオーツストーンカウンター、メタリックのキッチンパネル、ミラータイルのキッチンパネル、黒い調理設備、コンクリートの床、グレーの床、グレーのキッチンカウンター、塗装板張りの天井) の写真
メルボルンにある高級な広いコンテンポラリースタイルのおしゃれなキッチン (ダブルシンク、レイズドパネル扉のキャビネット、濃色木目調キャビネット、クオーツストーンカウンター、メタリックのキッチンパネル、ミラータイルのキッチンパネル、黒い調理設備、コンクリートの床、グレーの床、グレーのキッチンカウンター、塗装板張りの天井) の写真

Our clients moved from Dubai to Miami and hired us to transform a new home into a Modern Moroccan Oasis. Our firm truly enjoyed working on such a beautiful and unique project.

This kitchens demeanour is one of quiet function, designed for effortless prepping and cooking and with space to socialise with friends and family. The unusual curved island in dusted oak veneer and finished in our unique paint colour, Periwinkle offers seating for eating and chatting. The handmade cabinets of this blue kitchen design are individually specified and perfectly positioned to maximise every inch of space.
To demonstrate that stunning architectural features can be created from scratch to complement your kitchen design, we built and installed this chimney breast and mantel shelf enhance the look and style of the kitchen and maximise space for the range.
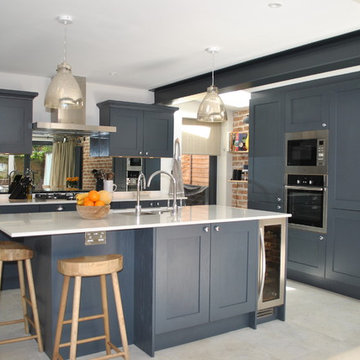
Modern shaker kitchen in dark slate blue looks stunning against the brick wall. The cabinets are complemented by marble effect quartz worktop. Bronze mirror splashback adds the wow factor to this modern extension .
The island faces the back garden and this lay-out provides not just additional storage and seating but also leaves plenty of room for a dining table and sofa for a young growing family.
L型キッチン (ミラータイルのキッチンパネル) の写真
1