黒いキッチン (ミラータイルのキッチンパネル、フラットパネル扉のキャビネット) の写真

ロンドンにある中くらいなモダンスタイルのおしゃれなキッチン (フラットパネル扉のキャビネット、グレーのキャビネット、ミラータイルのキッチンパネル、シルバーの調理設備、白い床、白いキッチンカウンター) の写真
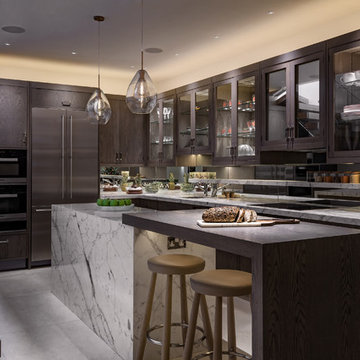
ロンドンにあるトランジショナルスタイルのおしゃれなキッチン (グレーの床、アンダーカウンターシンク、フラットパネル扉のキャビネット、濃色木目調キャビネット、メタリックのキッチンパネル、ミラータイルのキッチンパネル、グレーのキッチンカウンター) の写真

アトランタにあるラグジュアリーな広いモダンスタイルのおしゃれなキッチン (ドロップインシンク、フラットパネル扉のキャビネット、黒いキャビネット、大理石カウンター、メタリックのキッチンパネル、ミラータイルのキッチンパネル、黒い調理設備、淡色無垢フローリング、ベージュの床、黒いキッチンカウンター) の写真

Modern industrial minimal kitchen that is hidden behind folding stainless steel cupboards. Kitchen island with composite stone surface and downdraft extractor. LED multi-light pendant. TV set into the chalboard wall. White ceiling and concrete floor. The kitchen has an activated carbon water filtration system and LPG gas stove, ceiling fan and cross ventilation to minimize the use of A/C. Bi-fold doors to separate the bedroom/living area.

Photography by Luc Remond
シドニーにある中くらいなコンテンポラリースタイルのおしゃれなキッチン (アンダーカウンターシンク、大理石カウンター、ミラータイルのキッチンパネル、黒い調理設備、濃色無垢フローリング、茶色い床、白いキッチンカウンター、フラットパネル扉のキャビネット、黒いキャビネット) の写真
シドニーにある中くらいなコンテンポラリースタイルのおしゃれなキッチン (アンダーカウンターシンク、大理石カウンター、ミラータイルのキッチンパネル、黒い調理設備、濃色無垢フローリング、茶色い床、白いキッチンカウンター、フラットパネル扉のキャビネット、黒いキャビネット) の写真

We are please to announce that Top Line Furniture attended the HIA Kitchens and Bathroom Awards night on Saturday the 7th of October 2017 with TMA Kitchen Design. It was an amazing night and in a combined effort Top Line Furniture and TMA Kitchen Design managed to get a win for New Kitchen $30,001 - $45,000, the amazing kitchen is pictured here. We are so thankful to our clients Quentin and Wendy for allowing us to enter their kitchen into the awards but also for attending the awards night with us.
Photos by Phillip Handforth

In the case of the Ivy Lane residence, the al fresco lifestyle defines the design, with a sun-drenched private courtyard and swimming pool demanding regular outdoor entertainment.
By turning its back to the street and welcoming northern views, this courtyard-centred home invites guests to experience an exciting new version of its physical location.
A social lifestyle is also reflected through the interior living spaces, led by the sunken lounge, complete with polished concrete finishes and custom-designed seating. The kitchen, additional living areas and bedroom wings then open onto the central courtyard space, completing a sanctuary of sheltered, social living.
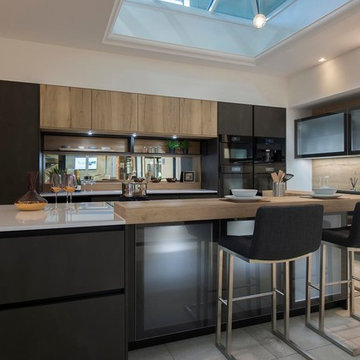
The LED lighting used in and around the cabinetry stops the kitchen from feeling too dark.
他の地域にあるお手頃価格の広いコンテンポラリースタイルのおしゃれなキッチン (一体型シンク、フラットパネル扉のキャビネット、グレーのキャビネット、珪岩カウンター、メタリックのキッチンパネル、ミラータイルのキッチンパネル、黒い調理設備、セラミックタイルの床、ベージュの床、白いキッチンカウンター) の写真
他の地域にあるお手頃価格の広いコンテンポラリースタイルのおしゃれなキッチン (一体型シンク、フラットパネル扉のキャビネット、グレーのキャビネット、珪岩カウンター、メタリックのキッチンパネル、ミラータイルのキッチンパネル、黒い調理設備、セラミックタイルの床、ベージュの床、白いキッチンカウンター) の写真
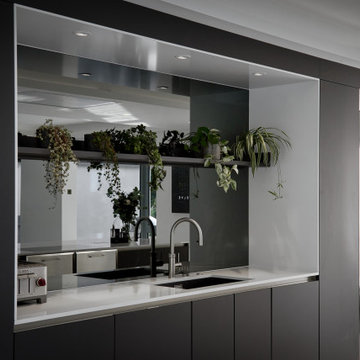
The design compromises of a long, tall unit & sink run in a dark graphite grey.
A large island is finished in graphite grey with the addition of brushed steel drawer units under the Gaggenau hob is central to the design. The island is complemented with a sleek white Silestone worktop to create the perfect contrast which also enhances the luxury ceramic floor tiles.
The island wraps around a structural pillar to support the custom-steel work and helps maximise the full width of the space.

Tournant le dos à la terrasse malgré la porte-fenêtre qui y menait, l’agencement de la cuisine de ce bel appartement marseillais ne convenait plus aux propriétaires.
La porte-fenêtre a été déplacée de façon à se retrouver au centre de la façade. Une fenêtre simple l’a remplacée, ce qui a permis d’installer l’évier devant et de profiter ainsi de la vue sur la terrasse..
Dissimulés derrière un habillage en plaqué chêne, le frigo et les rangements ont été rassemblés sur le mur opposé. C’est le contraste entre le papier peint à motifs et la brillance des zelliges qui apporte couleurs et fantaisie à cette cuisine devenue bien plus fonctionnelle pour une grande famille !.
Photos © Lisa Martens Carillo
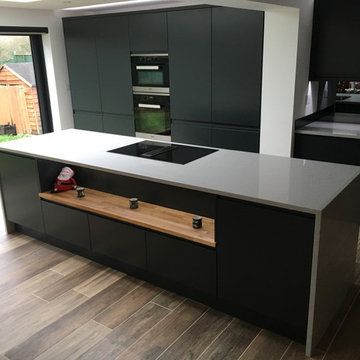
Matt aluminium kitchen finished with Silestone Aluminio Nube worktops. The island houses the Miele hob with integrated cooktop extractor. Full height fridge and freezer units are integrated in the wall units either side of the ovens.

Derek Swalwell
メルボルンにある高級な中くらいなエクレクティックスタイルのおしゃれなキッチン (フラットパネル扉のキャビネット、黄色いキャビネット、アンダーカウンターシンク、木材カウンター、黒いキッチンパネル、ミラータイルのキッチンパネル、レンガの床、シルバーの調理設備) の写真
メルボルンにある高級な中くらいなエクレクティックスタイルのおしゃれなキッチン (フラットパネル扉のキャビネット、黄色いキャビネット、アンダーカウンターシンク、木材カウンター、黒いキッチンパネル、ミラータイルのキッチンパネル、レンガの床、シルバーの調理設備) の写真
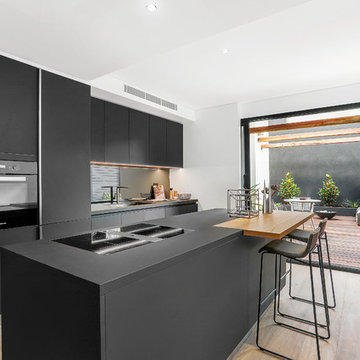
Ultra modern kitchen with ultra modern materials and appliances. Miele appliances throughout, with cooktop separated by a bench mounted Bora range hood. Kitchen joinery all supplied by Pure Interiors, surface of joinery all scratch and dent proof, not to mentioned very sleek and concealed.
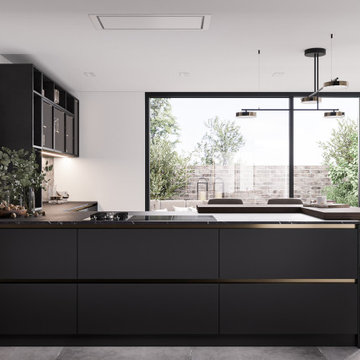
This elegantly designed kitchen features black matt, concrete Black fronts and Gold rails. This design is worth a closer look, the modern concrete elements exude impressive elegance, not just because of the black kitchen itself but also a bar area designed in black and coffee station in walnut finish.

ブリスベンにあるお手頃価格の広いモダンスタイルのおしゃれなキッチン (ドロップインシンク、フラットパネル扉のキャビネット、黒いキャビネット、クオーツストーンカウンター、茶色いキッチンパネル、ミラータイルのキッチンパネル、黒い調理設備、クッションフロア、茶色い床、黒いキッチンカウンター) の写真
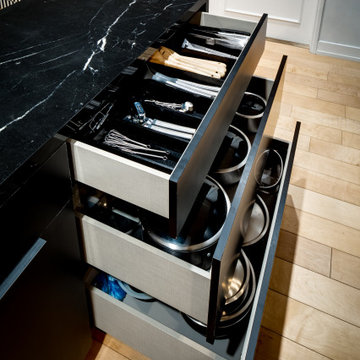
サンディエゴにあるお手頃価格の小さなモダンスタイルのおしゃれなキッチン (アンダーカウンターシンク、フラットパネル扉のキャビネット、黒いキャビネット、大理石カウンター、ミラータイルのキッチンパネル、淡色無垢フローリング、ベージュの床、黒いキッチンカウンター) の写真
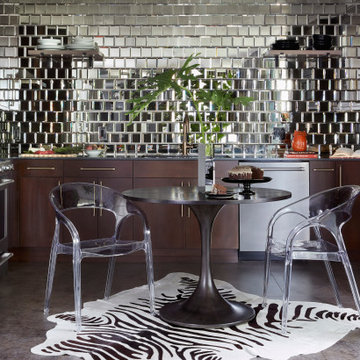
ロサンゼルスにある中くらいなミッドセンチュリースタイルのおしゃれなキッチン (アンダーカウンターシンク、フラットパネル扉のキャビネット、濃色木目調キャビネット、メタリックのキッチンパネル、ミラータイルのキッチンパネル、シルバーの調理設備、コンクリートの床、アイランドなし、グレーの床、黒いキッチンカウンター) の写真
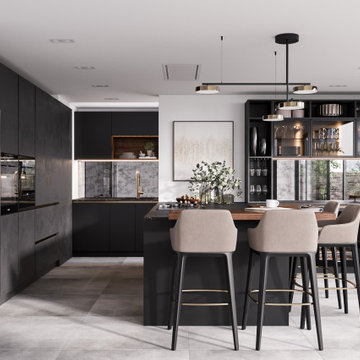
This elegantly designed kitchen features black matt, concrete Black fronts and Gold rails. This design is worth a closer look, the modern concrete elements exude impressive elegance, not just because of the black kitchen itself but also a bar area designed in black and coffee station in walnut finish.

A black and white open plan kitchen opens up what was once a closed and formal interior. Steel windows provide new visual connection to the contemporary garden.
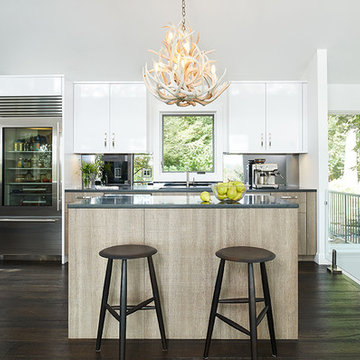
ラスティックスタイルのおしゃれなキッチン (フラットパネル扉のキャビネット、淡色木目調キャビネット、ミラータイルのキッチンパネル、シルバーの調理設備、濃色無垢フローリング、茶色い床、グレーのキッチンカウンター、アンダーカウンターシンク) の写真
黒いキッチン (ミラータイルのキッチンパネル、フラットパネル扉のキャビネット) の写真
1