キッチン (ボーダータイルのキッチンパネル、中間色木目調キャビネット、スレートの床) の写真
絞り込み:
資材コスト
並び替え:今日の人気順
写真 1〜20 枚目(全 28 枚)
1/4
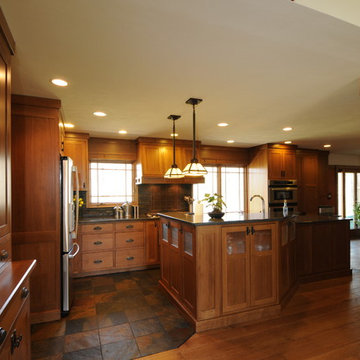
シカゴにある高級な中くらいなトラディショナルスタイルのおしゃれなキッチン (シェーカースタイル扉のキャビネット、中間色木目調キャビネット、御影石カウンター、グレーのキッチンパネル、ボーダータイルのキッチンパネル、シルバーの調理設備、スレートの床) の写真
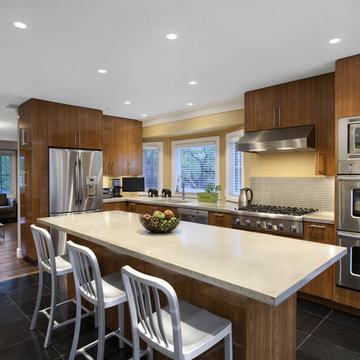
photographer: Ema Peter
バンクーバーにあるラグジュアリーな中くらいなトラディショナルスタイルのおしゃれなキッチン (シルバーの調理設備、アンダーカウンターシンク、フラットパネル扉のキャビネット、中間色木目調キャビネット、クオーツストーンカウンター、グレーのキッチンパネル、ボーダータイルのキッチンパネル、スレートの床) の写真
バンクーバーにあるラグジュアリーな中くらいなトラディショナルスタイルのおしゃれなキッチン (シルバーの調理設備、アンダーカウンターシンク、フラットパネル扉のキャビネット、中間色木目調キャビネット、クオーツストーンカウンター、グレーのキッチンパネル、ボーダータイルのキッチンパネル、スレートの床) の写真
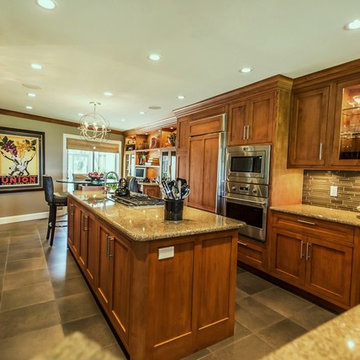
Contemporary Kitchen
ニューヨークにある高級な広いコンテンポラリースタイルのおしゃれなキッチン (シェーカースタイル扉のキャビネット、中間色木目調キャビネット、御影石カウンター、ボーダータイルのキッチンパネル、シルバーの調理設備、スレートの床、グレーの床) の写真
ニューヨークにある高級な広いコンテンポラリースタイルのおしゃれなキッチン (シェーカースタイル扉のキャビネット、中間色木目調キャビネット、御影石カウンター、ボーダータイルのキッチンパネル、シルバーの調理設備、スレートの床、グレーの床) の写真
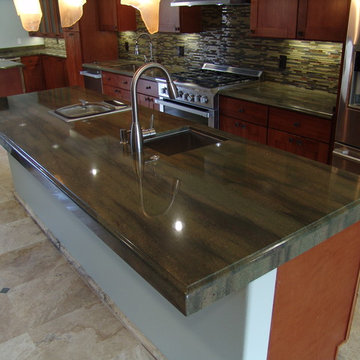
他の地域にある広いトラディショナルスタイルのおしゃれなキッチン (アンダーカウンターシンク、シェーカースタイル扉のキャビネット、中間色木目調キャビネット、珪岩カウンター、マルチカラーのキッチンパネル、ボーダータイルのキッチンパネル、シルバーの調理設備、スレートの床、黒い床) の写真
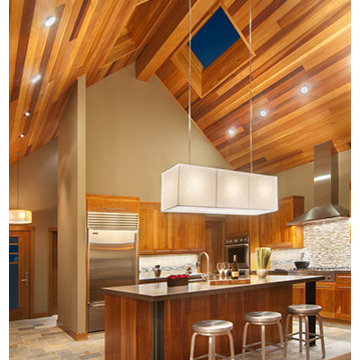
サクラメントにある巨大なコンテンポラリースタイルのおしゃれなキッチン (アンダーカウンターシンク、フラットパネル扉のキャビネット、中間色木目調キャビネット、クオーツストーンカウンター、グレーのキッチンパネル、ボーダータイルのキッチンパネル、シルバーの調理設備、スレートの床、グレーの床) の写真
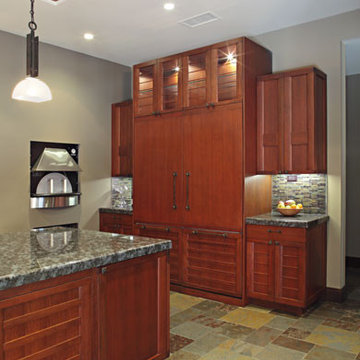
ロサンゼルスにある広いアジアンスタイルのおしゃれなキッチン (アンダーカウンターシンク、フラットパネル扉のキャビネット、中間色木目調キャビネット、御影石カウンター、グレーのキッチンパネル、ボーダータイルのキッチンパネル、シルバーの調理設備、スレートの床) の写真
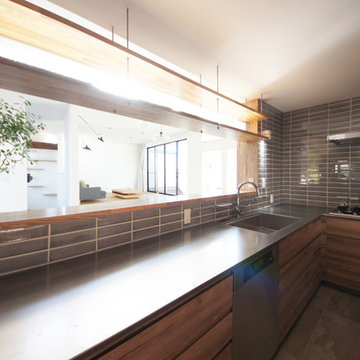
キッチンからリビングをのぞむ
東京23区にある中くらいなコンテンポラリースタイルのおしゃれなキッチン (一体型シンク、フラットパネル扉のキャビネット、中間色木目調キャビネット、ステンレスカウンター、グレーのキッチンパネル、ボーダータイルのキッチンパネル、黒い調理設備、スレートの床) の写真
東京23区にある中くらいなコンテンポラリースタイルのおしゃれなキッチン (一体型シンク、フラットパネル扉のキャビネット、中間色木目調キャビネット、ステンレスカウンター、グレーのキッチンパネル、ボーダータイルのキッチンパネル、黒い調理設備、スレートの床) の写真
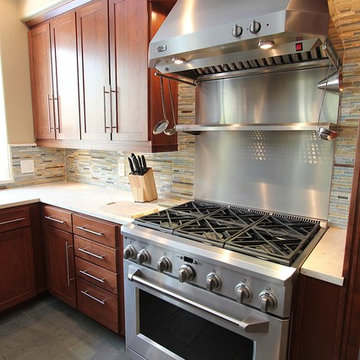
Showplace Wood Products, Showplace Pendleton Door, Showplace Cherry Door, Showplace Reface, Cherry Kitchen, Granite Countertops, Quartz Countertops, Glass Backsplash, Wine Refrigerator, Open Great Room, Commercial Style Range, Modern Pendant Lighting, Contemporary Pendant Lighting, Rd Handles, Gold Paint, Slate Floors, Large Island, Wine Storage, Wine Racks, Refacing, Paneled Refrigerator, Moen Faucet, Stainless Steel Hood,
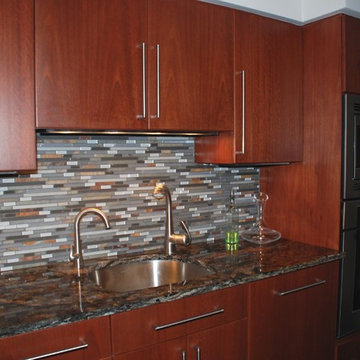
We covered the dishwasher with a matching panel to avoid two stainless steel items next to each other; the lines are much cleaner. Note the water filter faucet and main faucet, both from Grohe.
Photos by Brian J. McGarry
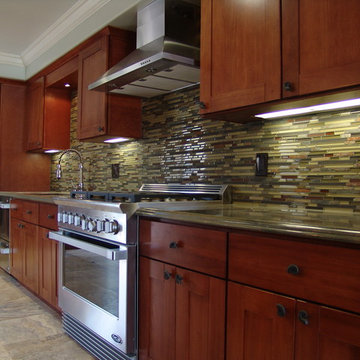
他の地域にある広いトラディショナルスタイルのおしゃれなキッチン (アンダーカウンターシンク、シェーカースタイル扉のキャビネット、中間色木目調キャビネット、珪岩カウンター、マルチカラーのキッチンパネル、ボーダータイルのキッチンパネル、シルバーの調理設備、スレートの床、黒い床) の写真
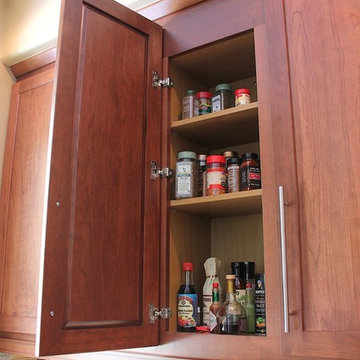
Showplace Wood Products, Showplace Pendleton Door, Showplace Cherry Door, Showplace Reface, Cherry Kitchen, Granite Countertops, Quartz Countertops, Glass Backsplash, Wine Refrigerator, Open Great Room, Commercial Style Range, Modern Pendant Lighting, Contemporary Pendant Lighting, Rd Handles, Gold Paint, Slate Floors, Large Island, Wine Storage, Wine Racks, Refacing, Paneled Refrigerator, Moen Faucet, Stainless Steel Hood,
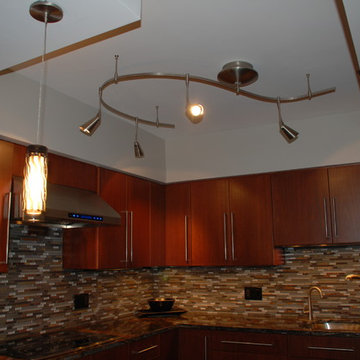
With varying ceiling heights lighting was a bit of a challenge. This area over the kitchen proper was the solid concrete section; once again Tech Lighting supplied the fixture that worked.
Photos by Brian J. McGarry
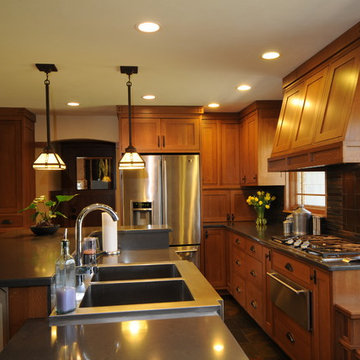
シカゴにある高級な中くらいなモダンスタイルのおしゃれなキッチン (エプロンフロントシンク、シェーカースタイル扉のキャビネット、中間色木目調キャビネット、御影石カウンター、グレーのキッチンパネル、ボーダータイルのキッチンパネル、シルバーの調理設備、スレートの床) の写真
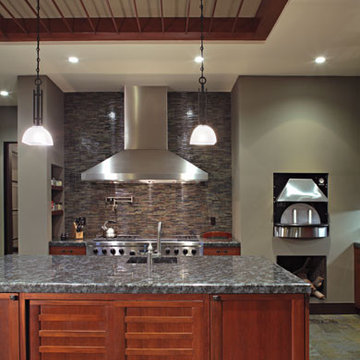
ロサンゼルスにある広いアジアンスタイルのおしゃれなキッチン (アンダーカウンターシンク、フラットパネル扉のキャビネット、中間色木目調キャビネット、御影石カウンター、グレーのキッチンパネル、ボーダータイルのキッチンパネル、シルバーの調理設備、スレートの床) の写真
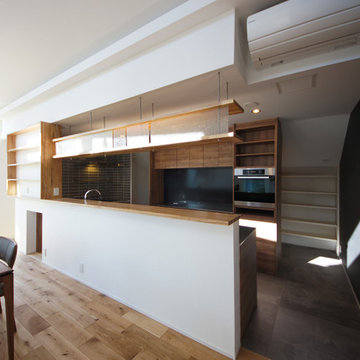
ダイニングをのぞむキッチン
東京都下にある中くらいなコンテンポラリースタイルのおしゃれなキッチン (フラットパネル扉のキャビネット、中間色木目調キャビネット、ステンレスカウンター、グレーのキッチンパネル、ボーダータイルのキッチンパネル、黒い調理設備、スレートの床、一体型シンク) の写真
東京都下にある中くらいなコンテンポラリースタイルのおしゃれなキッチン (フラットパネル扉のキャビネット、中間色木目調キャビネット、ステンレスカウンター、グレーのキッチンパネル、ボーダータイルのキッチンパネル、黒い調理設備、スレートの床、一体型シンク) の写真
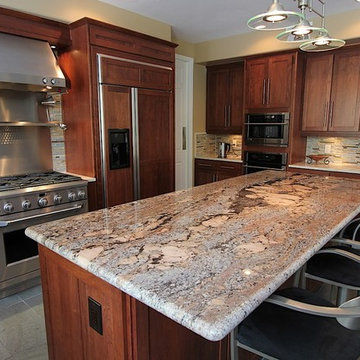
Showplace Wood Products, Showplace Pendleton Door, Showplace Cherry Door, Showplace Reface, Cherry Kitchen, Granite Countertops, Quartz Countertops, Glass Backsplash, Wine Refrigerator, Open Great Room, Commercial Style Range, Modern Pendant Lighting, Contemporary Pendant Lighting, Rd Handles, Gold Paint, Slate Floors, Large Island, Wine Storage, Wine Racks, Refacing, Paneled Refrigerator, Moen Faucet, Stainless Steel Hood,
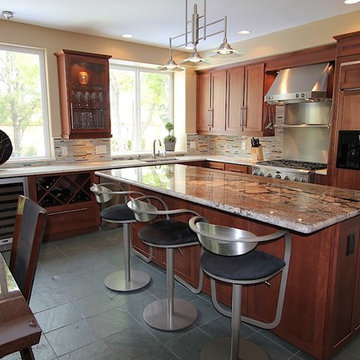
Showplace Wood Products, Showplace Pendleton Door, Showplace Cherry Door, Showplace Reface, Cherry Kitchen, Granite Countertops, Quartz Countertops, Glass Backsplash, Wine Refrigerator, Open Great Room, Commercial Style Range, Modern Pendant Lighting, Contemporary Pendant Lighting, Rd Handles, Gold Paint, Slate Floors, Large Island, Wine Storage, Wine Racks, Refacing, Paneled Refrigerator, Moen Faucet, Stainless Steel Hood,
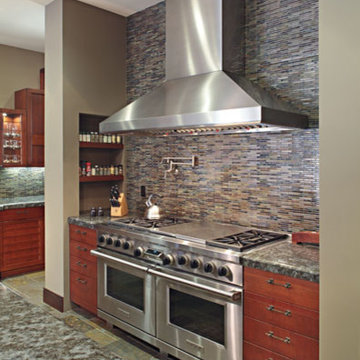
ロサンゼルスにある広いアジアンスタイルのおしゃれなキッチン (フラットパネル扉のキャビネット、中間色木目調キャビネット、御影石カウンター、グレーのキッチンパネル、ボーダータイルのキッチンパネル、シルバーの調理設備、アンダーカウンターシンク、スレートの床) の写真
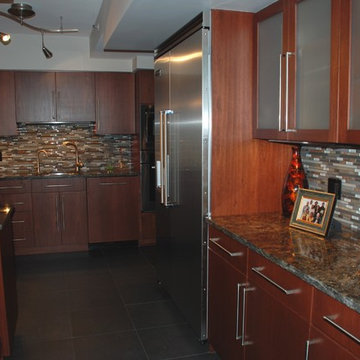
This great kitchen reflected the client's personality; a successful entrepreneur pleased to display his achievements.
Photos by Brian J. McGarry
ワシントンD.C.にある高級な広いコンテンポラリースタイルのおしゃれなキッチン (アンダーカウンターシンク、フラットパネル扉のキャビネット、中間色木目調キャビネット、御影石カウンター、マルチカラーのキッチンパネル、ボーダータイルのキッチンパネル、シルバーの調理設備、スレートの床) の写真
ワシントンD.C.にある高級な広いコンテンポラリースタイルのおしゃれなキッチン (アンダーカウンターシンク、フラットパネル扉のキャビネット、中間色木目調キャビネット、御影石カウンター、マルチカラーのキッチンパネル、ボーダータイルのキッチンパネル、シルバーの調理設備、スレートの床) の写真
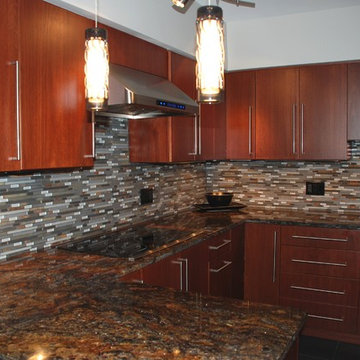
Lots of sparkling finishes but also a well designed cooking layout. The trash base is beside the cook top with a lazy susan and a generous four drawer base in the main prep area. There are full extension pull outs below the cook top for pots and pans.
Photos by Brian J. McGarry
キッチン (ボーダータイルのキッチンパネル、中間色木目調キャビネット、スレートの床) の写真
1