キッチン (ボーダータイルのキッチンパネル、石スラブのキッチンパネル、緑のキッチンカウンター) の写真
絞り込み:
資材コスト
並び替え:今日の人気順
写真 1〜20 枚目(全 205 枚)
1/4

Jeff Rumans
サンフランシスコにある高級な中くらいなモダンスタイルのおしゃれなキッチン (エプロンフロントシンク、フラットパネル扉のキャビネット、白いキャビネット、御影石カウンター、緑のキッチンパネル、石スラブのキッチンパネル、シルバーの調理設備、磁器タイルの床、アイランドなし、茶色い床、緑のキッチンカウンター) の写真
サンフランシスコにある高級な中くらいなモダンスタイルのおしゃれなキッチン (エプロンフロントシンク、フラットパネル扉のキャビネット、白いキャビネット、御影石カウンター、緑のキッチンパネル、石スラブのキッチンパネル、シルバーの調理設備、磁器タイルの床、アイランドなし、茶色い床、緑のキッチンカウンター) の写真

View to kitchen from the living room. Photography by Stephen Brousseau.
シアトルにある高級な中くらいなモダンスタイルのおしゃれなコの字型キッチン (シングルシンク、フラットパネル扉のキャビネット、茶色いキャビネット、御影石カウンター、緑のキッチンパネル、石スラブのキッチンパネル、シルバーの調理設備、磁器タイルの床、アイランドなし、茶色い床、緑のキッチンカウンター) の写真
シアトルにある高級な中くらいなモダンスタイルのおしゃれなコの字型キッチン (シングルシンク、フラットパネル扉のキャビネット、茶色いキャビネット、御影石カウンター、緑のキッチンパネル、石スラブのキッチンパネル、シルバーの調理設備、磁器タイルの床、アイランドなし、茶色い床、緑のキッチンカウンター) の写真
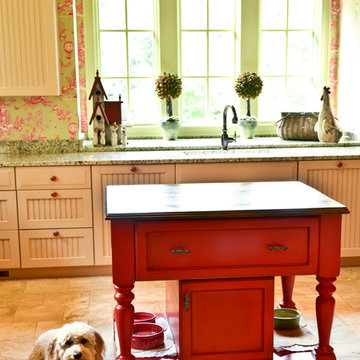
Sunny Rousette Photography
アトランタにあるトラディショナルスタイルのおしゃれなアイランドキッチン (ベージュのキャビネット、インセット扉のキャビネット、御影石カウンター、緑のキッチンパネル、石スラブのキッチンパネル、大理石の床、緑のキッチンカウンター) の写真
アトランタにあるトラディショナルスタイルのおしゃれなアイランドキッチン (ベージュのキャビネット、インセット扉のキャビネット、御影石カウンター、緑のキッチンパネル、石スラブのキッチンパネル、大理石の床、緑のキッチンカウンター) の写真
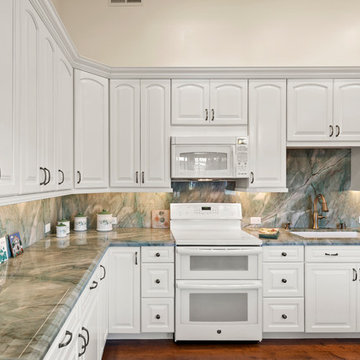
Take a trip to the European countryside! This eat-in kitchen was opened up to the rafters and bumped out with window seating. Dedicated wine and cookbook storage areas offer added counter space. Cabinetry by Waypoint Living Spaces in "Linen" blends perfectly with the white appliances. Stunning Countertops and Backsplash are Emerald Quartzite fabricated by Carlos Bravo and team at Monterey Bay Tile & Granite. Photography by Dave Clark of Monterey Virtual Tours
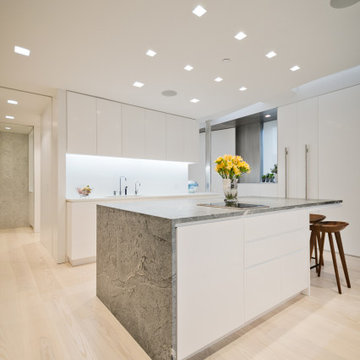
A Marble-Wrapped Island Adds a Natural Element to the Minimal White Kitchen
ニューヨークにあるモダンスタイルのおしゃれなキッチン (アンダーカウンターシンク、フラットパネル扉のキャビネット、白いキャビネット、大理石カウンター、白いキッチンパネル、石スラブのキッチンパネル、淡色無垢フローリング、緑のキッチンカウンター、パネルと同色の調理設備、ベージュの床) の写真
ニューヨークにあるモダンスタイルのおしゃれなキッチン (アンダーカウンターシンク、フラットパネル扉のキャビネット、白いキャビネット、大理石カウンター、白いキッチンパネル、石スラブのキッチンパネル、淡色無垢フローリング、緑のキッチンカウンター、パネルと同色の調理設備、ベージュの床) の写真

Photo by Helen Norman, Styling by Charlotte Safavi
ワシントンD.C.にある高級な広いカントリー風のおしゃれなキッチン (アンダーカウンターシンク、シェーカースタイル扉のキャビネット、淡色木目調キャビネット、ソープストーンカウンター、緑のキッチンパネル、石スラブのキッチンパネル、シルバーの調理設備、淡色無垢フローリング、緑のキッチンカウンター) の写真
ワシントンD.C.にある高級な広いカントリー風のおしゃれなキッチン (アンダーカウンターシンク、シェーカースタイル扉のキャビネット、淡色木目調キャビネット、ソープストーンカウンター、緑のキッチンパネル、石スラブのキッチンパネル、シルバーの調理設備、淡色無垢フローリング、緑のキッチンカウンター) の写真

A microwave drawer on the end of the island lets one reheat a cup of coffee without entering the cooks zone.
シアトルにある広いトラディショナルスタイルのおしゃれなキッチン (アンダーカウンターシンク、シェーカースタイル扉のキャビネット、中間色木目調キャビネット、御影石カウンター、緑のキッチンパネル、石スラブのキッチンパネル、シルバーの調理設備、竹フローリング、ベージュの床、緑のキッチンカウンター、三角天井) の写真
シアトルにある広いトラディショナルスタイルのおしゃれなキッチン (アンダーカウンターシンク、シェーカースタイル扉のキャビネット、中間色木目調キャビネット、御影石カウンター、緑のキッチンパネル、石スラブのキッチンパネル、シルバーの調理設備、竹フローリング、ベージュの床、緑のキッチンカウンター、三角天井) の写真
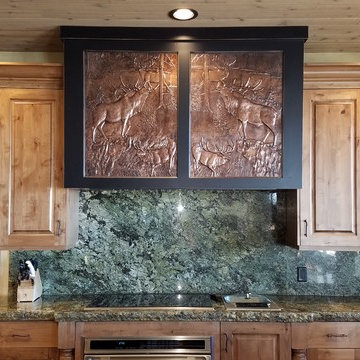
他の地域にあるトラディショナルスタイルのおしゃれなキッチン (レイズドパネル扉のキャビネット、中間色木目調キャビネット、御影石カウンター、緑のキッチンパネル、石スラブのキッチンパネル、緑のキッチンカウンター) の写真
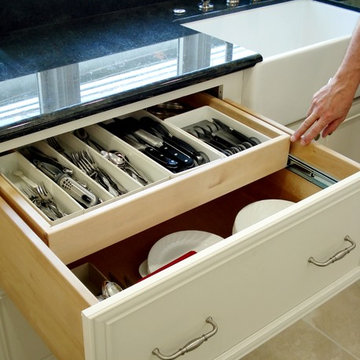
Showplace Wood Products. Two drawer base cabinet with cookware organizer. Top drawer has internal roll tray for lid and cookware storage. Very practical! Verde Maritaka granite kitchen counters
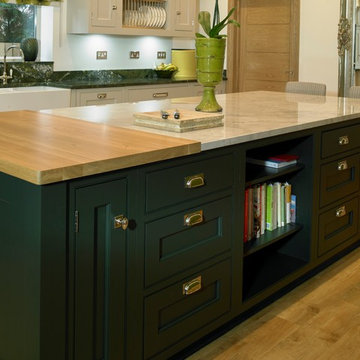
More than just a kitchen, this beautifully spacious and light room makes this Classic English Kitchen by Hutton England a space for living, lounging, cooking & dining.
The large 5 oven Aga nestled beneath the grande faux mantle and the oak accents give this room a warm, homely feel.
The classic english styling of the room is further emphasised by the simplicity of the pallette; the softness of the light grey cabinets balances the bold, deep green of the island complementing the natural spledour of the granite which ranges from rich emeralds to dark british racing greens. A suite of larders and integrated fridge freezers at the other side of the island add a bold splash of our customers flair and personality whilst reflecting the lighter greens of the granite opposite.
A refreshing change from the more fashionable calm grey's and cool blue's, this dramatic and atmospheric space shows just how diverse our Classic English Kitchens can look and if you want to be a little different, you can be.

アトランタにあるトランジショナルスタイルのおしゃれなキッチン (アンダーカウンターシンク、シェーカースタイル扉のキャビネット、中間色木目調キャビネット、緑のキッチンパネル、石スラブのキッチンパネル、シルバーの調理設備、淡色無垢フローリング、ベージュの床、緑のキッチンカウンター) の写真

In 2019, Interior designer Alexandra Brown approached Matter to design and make cabinetry for this penthouse apartment. The brief was to create a rich and opulent space, featuring a favoured smoked oak veneer. We looked to the Art Deco inspired features of the building and referenced its curved corners and newly installed aged brass detailing in our design.
We combined the smoked oak veneer with cambia ash cladding in the kitchen and bar areas to complement the green and brown quartzite stone surfaces chosen by Alex perfectly. We then designed custom brass handles, shelving and a large-framed mirror as a centrepiece for the bar, all crafted impeccably by our friends at JN Custom Metal.
Functionality and sustainability were the focus of our design, with hard-wearing charcoal Abet Laminati drawers and door fronts in the kitchen with custom J pull handles, Grass Nova ProScala drawers and Osmo oiled veneer that can be easily reconditioned over time.
Photography by Pablo Veiga
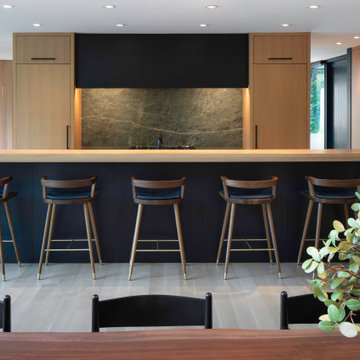
Rift-sawn white oak cabinetry, a custom black metal hood, stone backsplash, and an island seating five. Symmetry and simplicity create a stunning modern kitchen.
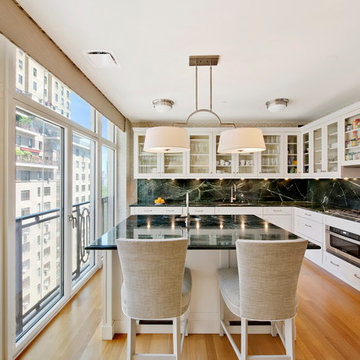
ニューヨークにあるトラディショナルスタイルのおしゃれなキッチン (シェーカースタイル扉のキャビネット、白いキャビネット、緑のキッチンパネル、石スラブのキッチンパネル、無垢フローリング、緑のキッチンカウンター) の写真
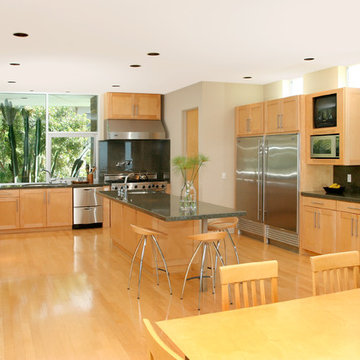
オレンジカウンティにあるトラディショナルスタイルのおしゃれなキッチン (シェーカースタイル扉のキャビネット、淡色木目調キャビネット、グレーのキッチンパネル、石スラブのキッチンパネル、シルバーの調理設備、緑のキッチンカウンター) の写真

ハワイにある高級な広いモダンスタイルのおしゃれなキッチン (アンダーカウンターシンク、フラットパネル扉のキャビネット、中間色木目調キャビネット、オニキスカウンター、緑のキッチンパネル、石スラブのキッチンパネル、シルバーの調理設備、セラミックタイルの床、ベージュの床、緑のキッチンカウンター) の写真
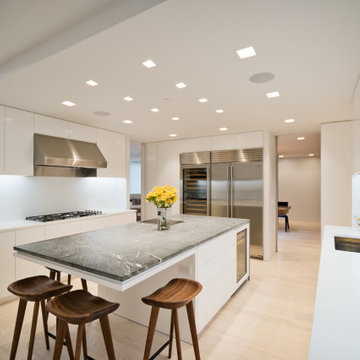
A Large Kitchen was Designed for Serious Cooking
ニューヨークにあるモダンスタイルのおしゃれなキッチン (アンダーカウンターシンク、フラットパネル扉のキャビネット、白いキャビネット、大理石カウンター、白いキッチンパネル、石スラブのキッチンパネル、シルバーの調理設備、淡色無垢フローリング、緑のキッチンカウンター) の写真
ニューヨークにあるモダンスタイルのおしゃれなキッチン (アンダーカウンターシンク、フラットパネル扉のキャビネット、白いキャビネット、大理石カウンター、白いキッチンパネル、石スラブのキッチンパネル、シルバーの調理設備、淡色無垢フローリング、緑のキッチンカウンター) の写真

Projet de rénovation totale d’un appartement de 90m² à Neuilly-sur-Seine.
Appartement très contemporain, aux touches artistiques.
Ici, toute la conception, le suivi de chantier ainsi que le choix du mobilier a été réalisé.
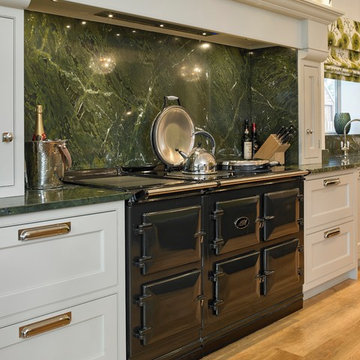
More than just a kitchen, this beautifully spacious and light room makes this Classic English Kitchen by Hutton England a space for living, lounging, cooking & dining.
The large 5 oven Aga nestled beneath the grande faux mantle and the oak accents give this room a warm, homely feel.
The classic english styling of the room is further emphasised by the simplicity of the pallette; the softness of the light grey cabinets balances the bold, deep green of the island complementing the natural spledour of the granite which ranges from rich emeralds to dark british racing greens. A suite of larders and integrated fridge freezers at the other side of the island add a bold splash of our customers flair and personality whilst reflecting the lighter greens of the granite opposite.
A refreshing change from the more fashionable calm grey's and cool blue's, this dramatic and atmospheric space shows just how diverse our Classic English Kitchens can look and if you want to be a little different, you can be.

This kitchen in a 1911 Craftsman home has taken on a new life full of color and personality. Inspired by the client’s colorful taste and the homes of her family in The Philippines, we leaned into the wild for this design. The first thing the client told us is that she wanted terra cotta floors and green countertops. Beyond this direction, she wanted a place for the refrigerator in the kitchen since it was originally in the breakfast nook. She also wanted a place for waste receptacles, to be able to reach all the shelves in her cabinetry, and a special place to play Mahjong with friends and family.
The home presented some challenges in that the stairs go directly over the space where we wanted to move the refrigerator. The client also wanted us to retain the built-ins in the dining room that are on the opposite side of the range wall, as well as the breakfast nook built ins. The solution to these problems were clear to us, and we quickly got to work. We lowered the cabinetry in the refrigerator area to accommodate the stairs above, as well as closing off the unnecessary door from the kitchen to the stairs leading to the second floor. We utilized a recycled body porcelain floor tile that looks like terra cotta to achieve the desired look, but it is much easier to upkeep than traditional terra cotta. In the breakfast nook we used bold jungle themed wallpaper to create a special place that feels connected, but still separate, from the kitchen for the client to play Mahjong in or enjoy a cup of coffee. Finally, we utilized stair pullouts by all the upper cabinets that extend to the ceiling to ensure that the client can reach every shelf.
キッチン (ボーダータイルのキッチンパネル、石スラブのキッチンパネル、緑のキッチンカウンター) の写真
1