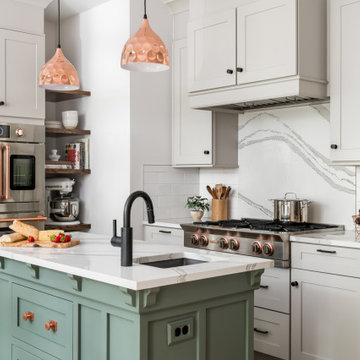キッチン (御影石のキッチンパネル) の写真
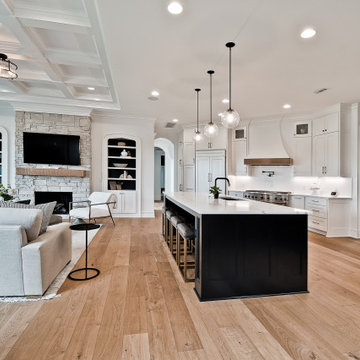
他の地域にあるラグジュアリーな広いトランジショナルスタイルのおしゃれなキッチン (アンダーカウンターシンク、落し込みパネル扉のキャビネット、白いキャビネット、珪岩カウンター、白いキッチンパネル、御影石のキッチンパネル、シルバーの調理設備、淡色無垢フローリング、白いキッチンカウンター) の写真
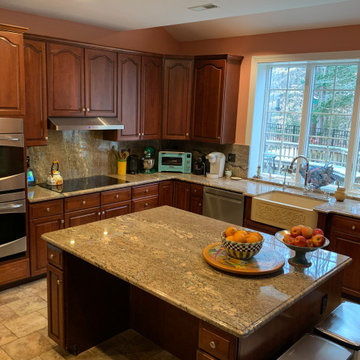
The PLJW 185 is one of our most popular under cabinet range hoods. It's incredibly affordable and packs a strong punch for its size; at just 5 inches tall, this under cabinet hood features a 600 CFM single blower! The control panel in the front of the hood is easy to navigate, featuring stainless steel push buttons with a blue LED display.
This model also includes two LED lights to speed up your cooking process in the kitchen. You won't spend much time cleaning either, thanks to dishwasher-safe stainless steel baffle filters. Simply lift them out of your range hood and toss them into your dishwasher – it takes less than a minute!
The PLJW 185 comes in two sizes; for more details on each of these sizes, check out the links below.
PLJW 185 30"
https://www.prolinerangehoods.com/30-under-cabinet-range-hood-pljw-185-30.html/
PLJW 185 36"
https://www.prolinerangehoods.com/36-under-cabinet-range-hood-pljw-185-36.html/
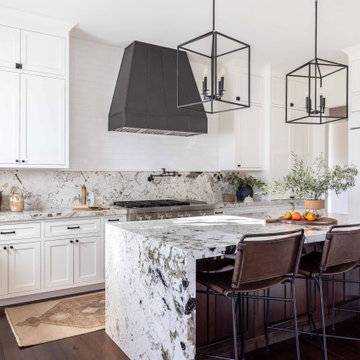
This kitchen went through an extensive re-vamp. After completely gutting the original kitchen, we began to move appliances and plumbing around. We moved the sink in the island to under the window, We moved the dishwasher to be next to the sink, we moved the refrigerator over and created an opening so you can walk directly to the dining room from the kitchen, where before you could not do this. All the appliances are panel ready, except the microwave drawer that is now located in the island. This kitchen was unrecognizable once we finished.

Complete kitchen remodel. Cut upper bar extend peninsula. New custom cabinets and Bluzonite granite.
ラスベガスにある高級な広いおしゃれなダイニングキッチン (アンダーカウンターシンク、フラットパネル扉のキャビネット、濃色木目調キャビネット、御影石カウンター、白いキッチンパネル、御影石のキッチンパネル、磁器タイルの床、ベージュの床、白いキッチンカウンター) の写真
ラスベガスにある高級な広いおしゃれなダイニングキッチン (アンダーカウンターシンク、フラットパネル扉のキャビネット、濃色木目調キャビネット、御影石カウンター、白いキッチンパネル、御影石のキッチンパネル、磁器タイルの床、ベージュの床、白いキッチンカウンター) の写真

As with every client, our goal was to create a truly distinct home that reflected the needs and desires of the homeowner while exceeding their expectations. The modern aesthetic was combined with warm and welcoming hill country features like the white limestone exterior in a coarse linear pattern, knotty alder slab front cabinets in the kitchen and dining, and light wood flooring throughout. Stark, clean edges were balanced with rounded and curved light fixtures as well as the limestone cladding fireplace surround in the family room. While the design was pleasing to the eye, measures were taken to ensure a sturdy build including steel lintel window header details, a fluid-applied flashing window treatment to prevent water infiltration, LED recessed can lighting, high-efficiency windows with LowE glass coatings, and spray foam insulation. The backyard was specifically designed for entertaining in the Texas heat with a covered patio that offered multiple fans and an outdoor kitchen.
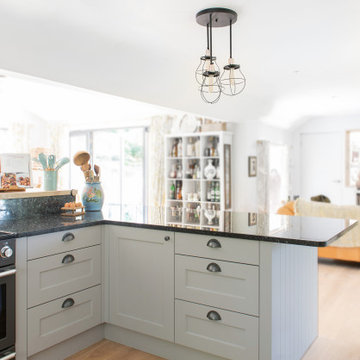
コーンウォールにあるお手頃価格の広いトラディショナルスタイルのおしゃれなキッチン (ドロップインシンク、シェーカースタイル扉のキャビネット、グレーのキャビネット、御影石カウンター、黒いキッチンパネル、御影石のキッチンパネル、黒い調理設備、濃色無垢フローリング、黒いキッチンカウンター) の写真
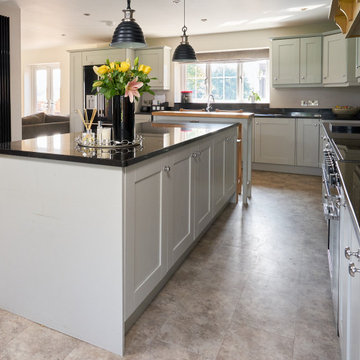
チェシャーにあるお手頃価格の広いトラディショナルスタイルのおしゃれなキッチン (ドロップインシンク、シェーカースタイル扉のキャビネット、グレーのキャビネット、御影石カウンター、黒いキッチンパネル、御影石のキッチンパネル、パネルと同色の調理設備、テラコッタタイルの床、ベージュの床、黒いキッチンカウンター) の写真

MAJESTIC INTERIORS IS the interior designer in Faridabad & Gurugram (Gurgaon). we are manufacturer of Modular kitchen in faridabad & we provide interior design services with best designs in faridabad. we are modular kitchen dealers in faridabad, our core strength is functional designs, usability, comfort, Finishing and value for money are our key factors to consider while providing the most innovative interior designs.
we are providing following services:
-Residential Interior Design
-commercial Interior Design
- kitchen manufacturer
- latest kitchen Design
-hospitality Interior Design
-custom built- modular kitchen, led panels, wardrobe
interior designer in faridabad
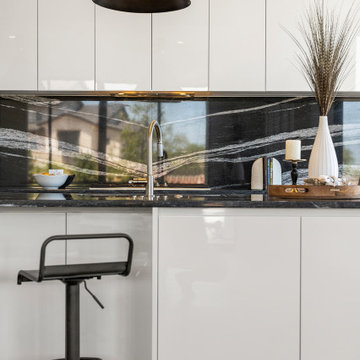
Modern kitchen must-haves a beautiful black and brass light lamp fixture to highlight the black granite countertop and backsplash a perfect contrast of the custom snow white high gloss lacquered no-handles kitchen cabinets, and an Island with a built-in undermount stainless steel sink and chrome high arc faucet, in the background are perfectly installed built-in stove, and insert range hood.
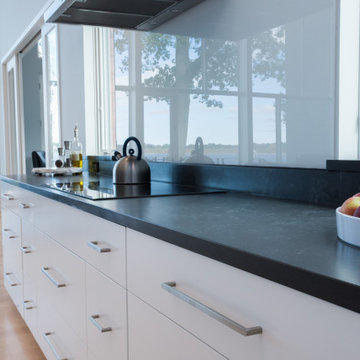
The goal of this project was to replace a small single-story seasonal family cottage with a year-round home that takes advantage of the views and topography of this lakefront site while providing privacy for the occupants. The program called for a large open living area, a master suite, study, a small home gym and five additional bedrooms. The style was to be distinctly contemporary.
The house is shielded from the street by the placement of the garage and by limiting the amount of window area facing the road. The main entry is recessed and glazed with frosted glass for privacy. Due to the narrowness of the site and the proximity of the neighboring houses, the windows on the sides of the house were also limited and mostly high up on the walls. The limited fenestration on the front and sides is made up for by the full wall of glass on the lake side, facing north. The house is anchored by an exposed masonry foundation. This masonry also cuts through the center of the house on the fireplace chimney to separate the public and private spaces on the first floor, becoming a primary material on the interior. The house is clad with three different siding material: horizontal longboard siding, vertical ribbed steel siding and cement board panels installed as a rain screen. The standing seam metal-clad roof rises from a low point at the street elevation to a height of 24 feet at the lakefront to capture the views and the north light.
The house is organized into two levels and is entered on the upper level. This level contains the main living spaces, the master suite and the study. The angled stair railing guides visitors into the main living area. The kitchen, dining area and living area are each distinct areas within one large space. This space is visually connected to the outside by the soaring ceilings and large fireplace mass that penetrate the exterior wall. The lower level contains the children’s and guest bedrooms, a secondary living space and the home gym.
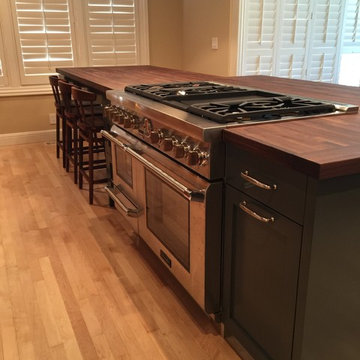
サンフランシスコにある高級な中くらいなコンテンポラリースタイルのおしゃれなキッチン (アンダーカウンターシンク、シェーカースタイル扉のキャビネット、中間色木目調キャビネット、木材カウンター、緑のキッチンパネル、御影石のキッチンパネル、シルバーの調理設備、淡色無垢フローリング、ベージュの床、茶色いキッチンカウンター、三角天井) の写真

Cuisine équipée comprenant réfrigérateur, four, micro-onde, et lave vaiselle.
Plan de travail en granit noir.
Salon cosy avec canapé velours et table basse métal.
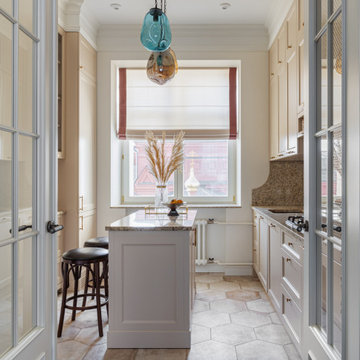
モスクワにあるお手頃価格の中くらいなトラディショナルスタイルのおしゃれなキッチン (アンダーカウンターシンク、レイズドパネル扉のキャビネット、ベージュのキャビネット、御影石カウンター、ベージュキッチンパネル、御影石のキッチンパネル、シルバーの調理設備、セラミックタイルの床、ベージュの床、ベージュのキッチンカウンター) の写真
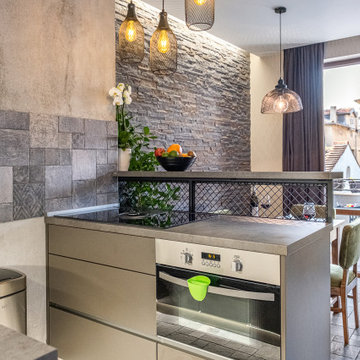
他の地域にある小さなインダストリアルスタイルのおしゃれなII型キッチン (一体型シンク、フラットパネル扉のキャビネット、グレーのキャビネット、ラミネートカウンター、マルチカラーのキッチンパネル、御影石のキッチンパネル、テラコッタタイルの床、アイランドなし、グレーの床、グレーのキッチンカウンター) の写真
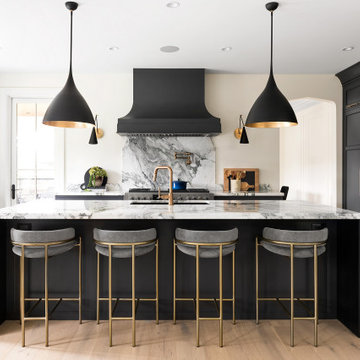
Cabinetry built by Esq Design -
Home designed and built by Hyline Construction -
Photography by Jody Beck Photography
バンクーバーにある高級な広いトランジショナルスタイルのおしゃれなキッチン (アンダーカウンターシンク、落し込みパネル扉のキャビネット、黒いキャビネット、大理石カウンター、白いキッチンパネル、御影石のキッチンパネル、黒い調理設備、淡色無垢フローリング、茶色い床、白いキッチンカウンター) の写真
バンクーバーにある高級な広いトランジショナルスタイルのおしゃれなキッチン (アンダーカウンターシンク、落し込みパネル扉のキャビネット、黒いキャビネット、大理石カウンター、白いキッチンパネル、御影石のキッチンパネル、黒い調理設備、淡色無垢フローリング、茶色い床、白いキッチンカウンター) の写真

A kitchen of contrasts. Superwhite granite is teamed with dark cabinetry as the focal point at the front and on splashback, then white cabinetry with Silestone Statuario stone at the rear.
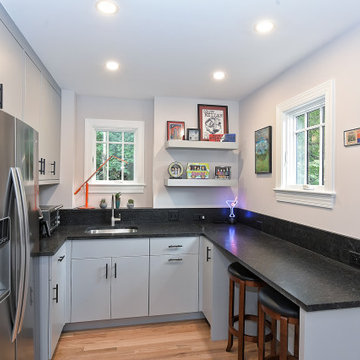
シャーロットにある小さなおしゃれなコの字型キッチン (フラットパネル扉のキャビネット、御影石カウンター、御影石のキッチンパネル、淡色無垢フローリング) の写真
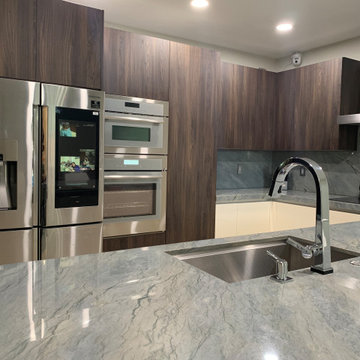
マイアミにある高級な小さなモダンスタイルのおしゃれなキッチン (アンダーカウンターシンク、フラットパネル扉のキャビネット、濃色木目調キャビネット、御影石カウンター、グレーのキッチンパネル、御影石のキッチンパネル、シルバーの調理設備、トラバーチンの床、ベージュの床、グレーのキッチンカウンター) の写真
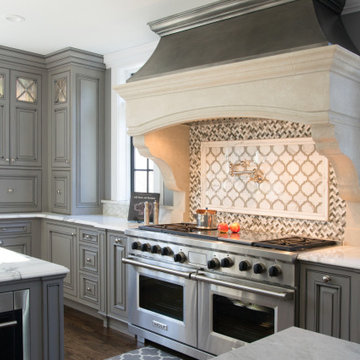
This beautiful kitchen design with a gray-magenta palette, luxury appliances, and versatile islands perfectly blends elegance and modernity.
Elegant gray tones, opulent Sub-Zero Wolf appliances, and a striking hood design form captivating focal points in the kitchen.
---
Project by Wiles Design Group. Their Cedar Rapids-based design studio serves the entire Midwest, including Iowa City, Dubuque, Davenport, and Waterloo, as well as North Missouri and St. Louis.
For more about Wiles Design Group, see here: https://wilesdesigngroup.com/
To learn more about this project, see here: https://wilesdesigngroup.com/cedar-rapids-luxurious-kitchen-expansion
キッチン (御影石のキッチンパネル) の写真
18
