ベージュのキッチン (ガラスタイルのキッチンパネル、ダブルシンク) の写真
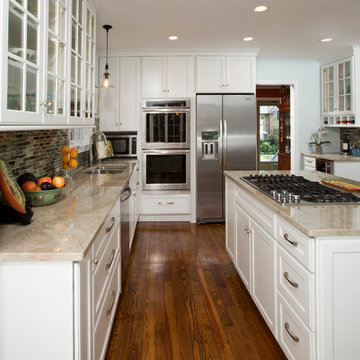
The colors of the Best Tile Tozen Strontium glass tile (Natural Gray) backsplash, the Monte Bello granite countertop, and the Benjamin Moore Wythe walls provide a pleasing, soft contrast to the Maple Wood White Cabinets from Decora. Inside lighting in the glass panel cabinets illuminate a collection of dishes. The existing pine floors were refinished and stained to match the oak floors in the rest of the home.
Photographer Greg Hadley

This family friendly kitchen design by K&W Interiors was selected as the Grand Prize Winner by Alaska's Best Kitchens Magazine for Fall/Winter 2012 and featured on the cover.
"A family with five children bought this home 2.5 years ago knowing that a kitchen renovation was in the near future. This outdated space with an unfriendly layout needed to be drastically changed to accommodate this large family's needs.
Having a list in hand of the requirements for their new space, the homeowners found designer Sheree' Baker of K&W Interiors to work with them. As a well trained design professional, Baker helped with all the details, such as choosing new countertops and selecting new appliances. The homeowner really disliked the old white tile counters. "They'll never come clean" she said. But, not only are the new quartz countertops easy to keep clean, they add significant counter space..." - Alaska's Best Kitchens
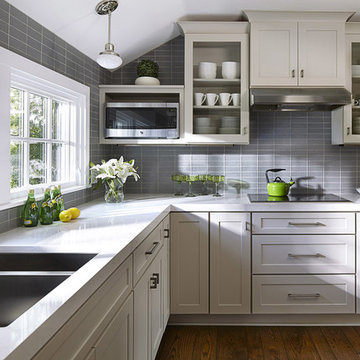
This kitchen renovation features Dayton cabinets with a painted Urban Stone finish.
CliqStudios Designer - Jayelynn C.
アトランタにある中くらいなトランジショナルスタイルのおしゃれなL型キッチン (グレーのキャビネット、グレーのキッチンパネル、ガラスタイルのキッチンパネル、シルバーの調理設備、アイランドなし、ダブルシンク、濃色無垢フローリング、シェーカースタイル扉のキャビネット) の写真
アトランタにある中くらいなトランジショナルスタイルのおしゃれなL型キッチン (グレーのキャビネット、グレーのキッチンパネル、ガラスタイルのキッチンパネル、シルバーの調理設備、アイランドなし、ダブルシンク、濃色無垢フローリング、シェーカースタイル扉のキャビネット) の写真
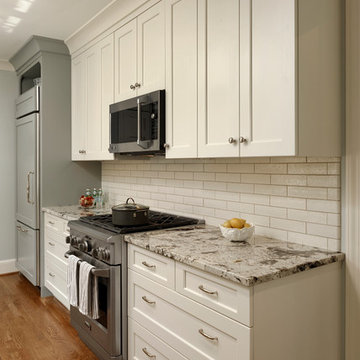
Chevy Chase, Maryland Transitional Kitchen
#MeghanBrowne4JenniferGilmer
http://www.gilmerkitchens.com/
Photography by Bob Narod
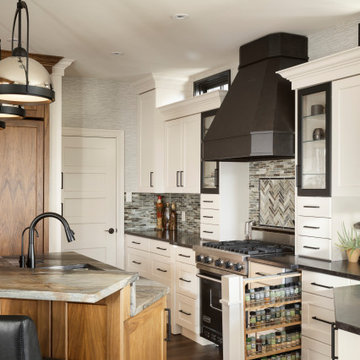
カルガリーにある高級な広いトランジショナルスタイルのおしゃれなキッチン (ダブルシンク、落し込みパネル扉のキャビネット、白いキャビネット、御影石カウンター、グレーのキッチンパネル、ガラスタイルのキッチンパネル、黒い調理設備、無垢フローリング、茶色い床、黒いキッチンカウンター) の写真
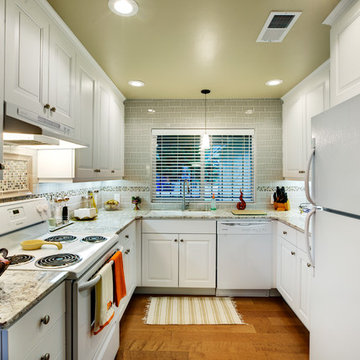
Dave Adams Photographer
サクラメントにある高級な小さなトラディショナルスタイルのおしゃれなキッチン (ダブルシンク、白いキャビネット、御影石カウンター、マルチカラーのキッチンパネル、白い調理設備、無垢フローリング、アイランドなし、レイズドパネル扉のキャビネット、ガラスタイルのキッチンパネル) の写真
サクラメントにある高級な小さなトラディショナルスタイルのおしゃれなキッチン (ダブルシンク、白いキャビネット、御影石カウンター、マルチカラーのキッチンパネル、白い調理設備、無垢フローリング、アイランドなし、レイズドパネル扉のキャビネット、ガラスタイルのキッチンパネル) の写真
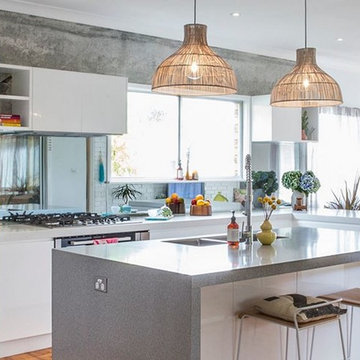
Products used: Venus Grey - island Bianca Real - white countertops These colors can be special ordered, and viewable on the Australia GT website: http://bit.ly/1t86tus
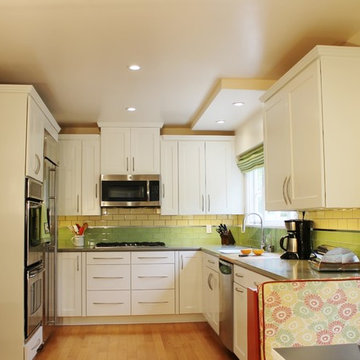
This kitchen had been remodeled by a previous owner who had installed a lower ceiling to hide new plumbing installed for the bathroom above; as well as the oak cabinets and appliances. This ceiling height made the space Closter phobic for the current husband who is tall. The oak cabinets made the room dark in spite of the 2 large windows. The home owners and I discussed the options for the space. The basic configuration was fine at the cooking end of the room, but storage was lacking and the 48” wide hood was oversized for the cooktop. The other end of the room had an oak table and chairs for casual dining in front of a nice window. The opposite wall had a desk with cabinet storage above used for fine china and serving pieces. The existing wood flooring was to remain.
We concluded that the cabinets should be white to brighten up the space and that the ceiling should be raised as much as possible. We agreed on which base cabinets and wall cabinets should be replaced and that the remaining could be painted. We agreed that all the cabinets should receive new Shaker style white doors and drawer fronts. Much needed storage was achieved with corner lazy Susan’s and deep drawers in the base cabinets. Two new upper cabinets were added on either side of the new microwave/hood with pullouts for spices. The new and existing wall cabinets received a 3 step, Art Deco style crown. All the cabinet pulls are brushed nickel with a curve shape as a nod to the original Art Deco style of the house. The existing stainless dishwasher, wall ovens and side-by-side refrigerator remained. A new undermount sink and faucet was installed.
Mary Broerman, CCIDC
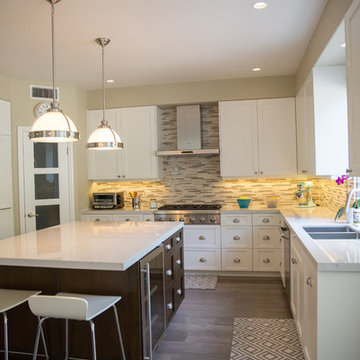
Contemporary home in Carmel Valley is looking Simply Stunning after this complete remodeling project. Using a sure-fire combination of neutral toned paint colors, grey wood floors and white cabinets we personalized the space by adding a pop of color in accessories, re-using sentimental art pieces and finishing it off with a little sparkle from elegant light fixtures and reflective materials.
www.insatndreamhome.com
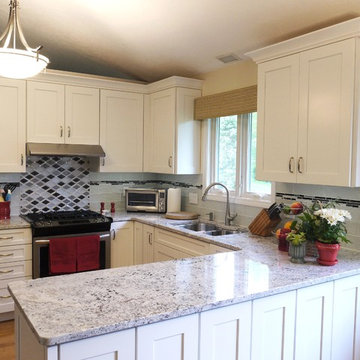
Waypoint Cabinets-
Door Style- 650F in Painted Linen
Counter Top-
Granite- Polar White
Faucet-
Kohler Simplice with Soap/Lotion Dispenser
Hardware-
Schaub Traditional Pull in Satin Nickel
Kitchen Designer- David Brunetti- The Battle Creek Kitchen Shop
Tile Design- Elaine Wells
Photographer- Rebecca Spenelli
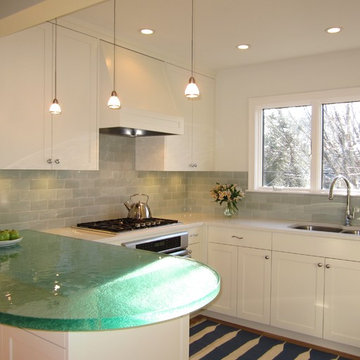
Using a large custom slab of glass allows the open kitchen to be used for serving at parties. The kitchen has custom designed, painted Shaker-style cabinets and watery blue tiles on the backsplash.
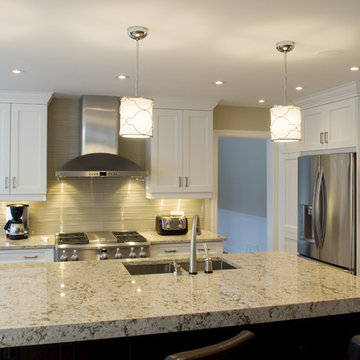
A complete facelift! This kitchen is now bright and rich, clean and elegant. A blend of materials including Walnut floors, Cambria countertops, painted and maple cabinets adds to the warmth and texture of this family-friendly space.
Photo by Joel Cote-Cright
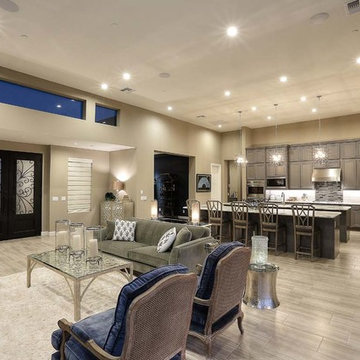
Kevin Cross
フェニックスにある高級な広いコンテンポラリースタイルのおしゃれなキッチン (ダブルシンク、レイズドパネル扉のキャビネット、グレーのキャビネット、クオーツストーンカウンター、緑のキッチンパネル、ガラスタイルのキッチンパネル、シルバーの調理設備、セラミックタイルの床、ベージュの床、マルチカラーのキッチンカウンター) の写真
フェニックスにある高級な広いコンテンポラリースタイルのおしゃれなキッチン (ダブルシンク、レイズドパネル扉のキャビネット、グレーのキャビネット、クオーツストーンカウンター、緑のキッチンパネル、ガラスタイルのキッチンパネル、シルバーの調理設備、セラミックタイルの床、ベージュの床、マルチカラーのキッチンカウンター) の写真
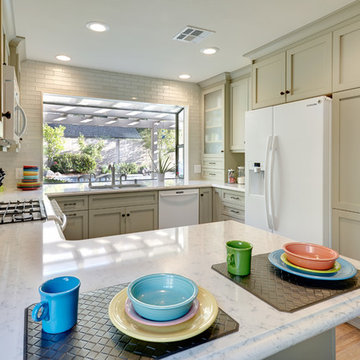
This fun classic kitchen in Gold River features Columbia frameless cabinets in Sandy Hook grey. A green glass backsplash in a random matte and polished pattern complements the cabinets which are faced with both painted wood and frosted glass. The Silestone countertops in the Lyra finish have an ogee bullnose edge. The floors are finished in a rich brown porcelain tile of varying sizes that are made to resemble distressed wood.
Photo Credit: PhotographerLink
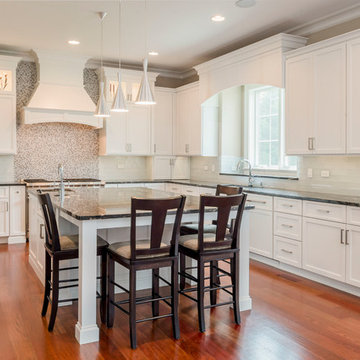
シカゴにある中くらいなモダンスタイルのおしゃれなキッチン (ダブルシンク、シェーカースタイル扉のキャビネット、白いキャビネット、御影石カウンター、白いキッチンパネル、ガラスタイルのキッチンパネル、シルバーの調理設備、無垢フローリング) の写真

Complete home remodel with updated front exterior, kitchen, and master bathroom
ポートランドにあるラグジュアリーな広いコンテンポラリースタイルのおしゃれなキッチン (ダブルシンク、シェーカースタイル扉のキャビネット、クオーツストーンカウンター、シルバーの調理設備、茶色いキャビネット、緑のキッチンパネル、ガラスタイルのキッチンパネル、ラミネートの床、茶色い床、白いキッチンカウンター) の写真
ポートランドにあるラグジュアリーな広いコンテンポラリースタイルのおしゃれなキッチン (ダブルシンク、シェーカースタイル扉のキャビネット、クオーツストーンカウンター、シルバーの調理設備、茶色いキャビネット、緑のキッチンパネル、ガラスタイルのキッチンパネル、ラミネートの床、茶色い床、白いキッチンカウンター) の写真
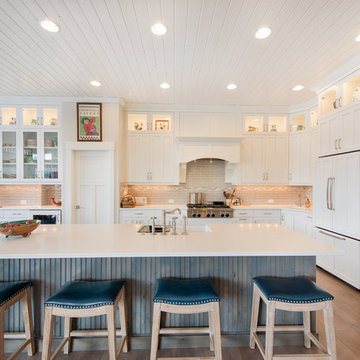
ボイシにある広いトランジショナルスタイルのおしゃれなキッチン (ダブルシンク、シェーカースタイル扉のキャビネット、白いキャビネット、珪岩カウンター、グレーのキッチンパネル、ガラスタイルのキッチンパネル、白い調理設備、無垢フローリング、茶色い床) の写真
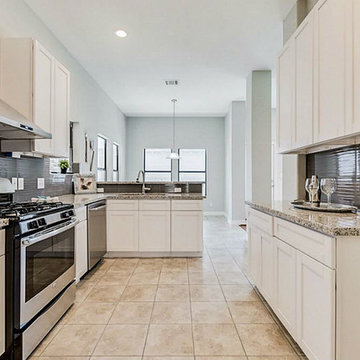
ヒューストンにある小さなモダンスタイルのおしゃれなキッチン (ダブルシンク、白いキャビネット、御影石カウンター、シルバーの調理設備、シェーカースタイル扉のキャビネット、茶色いキッチンパネル、ガラスタイルのキッチンパネル、磁器タイルの床) の写真
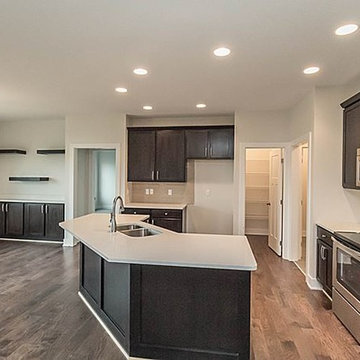
他の地域にある低価格の中くらいなトランジショナルスタイルのおしゃれなキッチン (ダブルシンク、シェーカースタイル扉のキャビネット、濃色木目調キャビネット、クオーツストーンカウンター、ベージュキッチンパネル、ガラスタイルのキッチンパネル、シルバーの調理設備、無垢フローリング) の写真
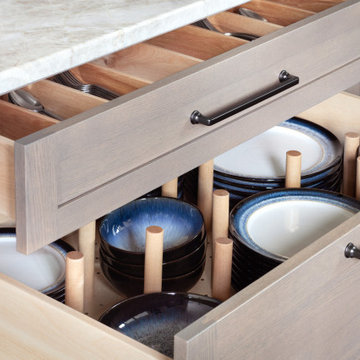
This expanisve transitional style kitchen invites the whole family into the heart of the home. The bar seating allows for closer engagement while cooking in the kitchen while the additional island is fantasitc additional storage/workspace. The two accenting glass cabinet door display cases create an opennes and allows for highlighting glasses or special china. The quarter sawn oak island effortless ties the ajoining entertainment center together to form one massive great room complete for the family!
ベージュのキッチン (ガラスタイルのキッチンパネル、ダブルシンク) の写真
1