ブラウンのキッチン (ガラスタイルのキッチンパネル、ヴィンテージ仕上げキャビネット) の写真
絞り込み:
資材コスト
並び替え:今日の人気順
写真 1〜20 枚目(全 273 枚)
1/4

We completely demolished the existing Kitchen and transformed the outdated feel into this gorgeous Kitchen which is highly funcitonaly for large numbers of cooks and guests. Photo by Chris Marona
Tim Flanagan Architect
Veritas General Contractor
Finewood Interiors for cabinetry
Light and Tile Art for lighting and tile and counter tops.
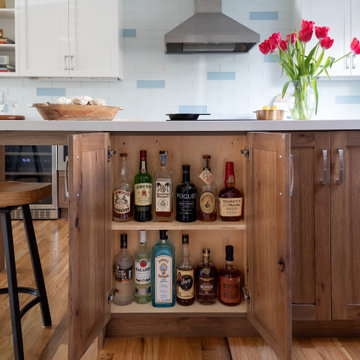
What can we do with 6” of space? … Bottle service for the host and guests!
Kate Falconer Photography
お手頃価格の中くらいなビーチスタイルのおしゃれなキッチン (エプロンフロントシンク、落し込みパネル扉のキャビネット、ヴィンテージ仕上げキャビネット、クオーツストーンカウンター、青いキッチンパネル、ガラスタイルのキッチンパネル、シルバーの調理設備、無垢フローリング、黄色い床、白いキッチンカウンター) の写真
お手頃価格の中くらいなビーチスタイルのおしゃれなキッチン (エプロンフロントシンク、落し込みパネル扉のキャビネット、ヴィンテージ仕上げキャビネット、クオーツストーンカウンター、青いキッチンパネル、ガラスタイルのキッチンパネル、シルバーの調理設備、無垢フローリング、黄色い床、白いキッチンカウンター) の写真

Watch as this cabinet opens itself with a simple touch at the bottom!
reclaimed wood cabinets by Country Roads Associates, Holmes NY
Chris Sanders
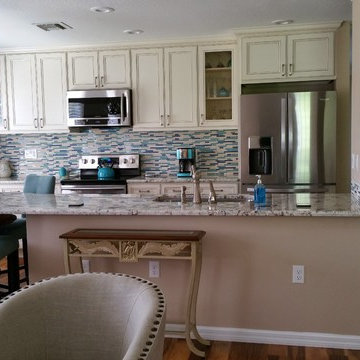
AFTER: Taken from the living room and looking through where the counter-to-ceiling wall used to separate the kitchen and living room. A large granite counter with a 48" round "table" at the end now replaces the tiny eating area, comfortably seating 4. The table part of the counter is supported by a re-purposed, intricately carved wood table base originally topped by a glass table top. The desk area at the left side of the back wall was demolished and the back counter and cabinets now extend all the way to the window wall, allowing for more kitchen storage. The laminate cabinets were replaced with glazed wood cabinets. The floors (previously tile and carpet) throughout this level of the home were replaced with hand-scraped Acacia wood.
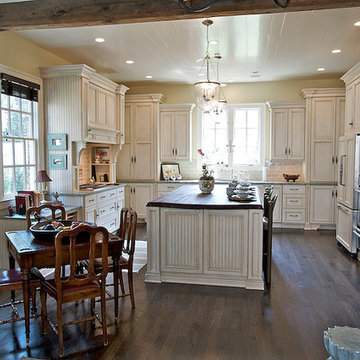
The warm hues of the green granite compliment the texture and beautiful depth of the faux finish on the cabinetry; achieving a sophisticated ambiance.
The 2” thick walnut island top with a beautiful ogee edge, ties the weight of the heavy rustic beams that line the ceiling of the adjacent keeping room. It easily handles all prep work and landing zone for tasks near the refrigerator & ovens.
Classic subway tile for the backsplash, beadboard wainscot, and French revival handles and knobs were chosen to add to the eye-catching old world design.
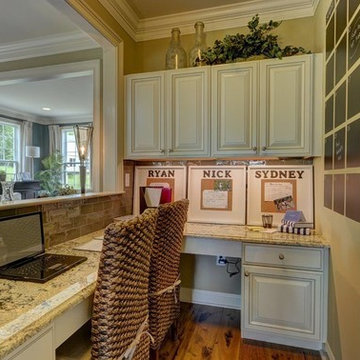
フィラデルフィアにある巨大なトランジショナルスタイルのおしゃれなキッチン (アンダーカウンターシンク、ガラス扉のキャビネット、ヴィンテージ仕上げキャビネット、御影石カウンター、ベージュキッチンパネル、ガラスタイルのキッチンパネル、シルバーの調理設備、淡色無垢フローリング) の写真
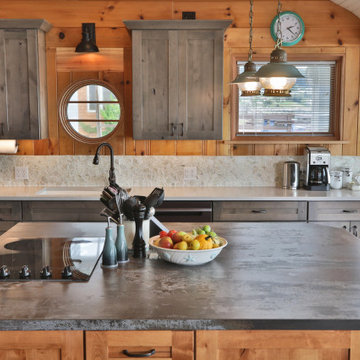
This is a classic 1930's Cape Cod and the clients goal for this kitchen renovation was to enlarge the space to accommodate their growing family, and to preserve the unique vintage character of the interior.
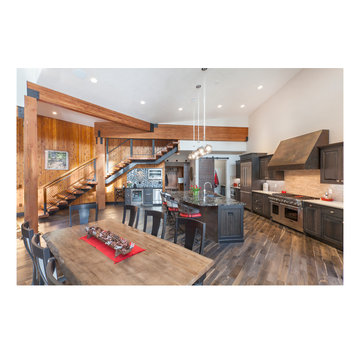
シアトルにある広いコンテンポラリースタイルのおしゃれなキッチン (アンダーカウンターシンク、ヴィンテージ仕上げキャビネット、御影石カウンター、ガラスタイルのキッチンパネル、シルバーの調理設備、濃色無垢フローリング、レイズドパネル扉のキャビネット、ベージュキッチンパネル、茶色い床) の写真
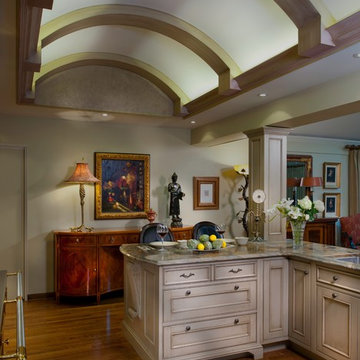
Craig Thompson Photography
Premier Custom Built Cabinetry
他の地域にあるラグジュアリーな小さなエクレクティックスタイルのおしゃれなキッチン (アンダーカウンターシンク、インセット扉のキャビネット、ヴィンテージ仕上げキャビネット、珪岩カウンター、ベージュキッチンパネル、ガラスタイルのキッチンパネル、パネルと同色の調理設備、無垢フローリング) の写真
他の地域にあるラグジュアリーな小さなエクレクティックスタイルのおしゃれなキッチン (アンダーカウンターシンク、インセット扉のキャビネット、ヴィンテージ仕上げキャビネット、珪岩カウンター、ベージュキッチンパネル、ガラスタイルのキッチンパネル、パネルと同色の調理設備、無垢フローリング) の写真
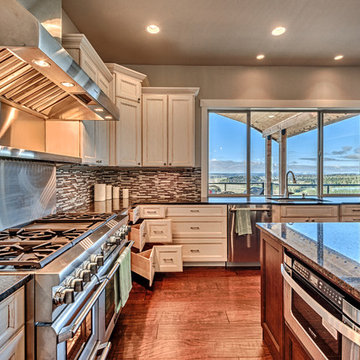
Large open kitchen with professional grade appliances, distressed cabinetry, large windows over looking the valley views and deck, and a huge island with granite top for all of your baking needs!
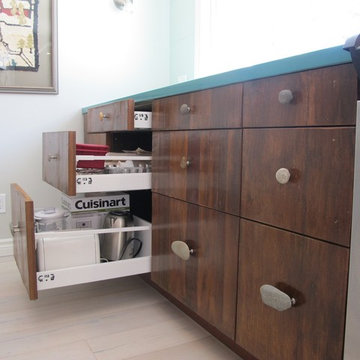
We can design and build custom hardwood fronts for IKEA cabinets, allowing you the convenience and affordability as well as the luxurious look and feel of a completely personalized kitchen.
In this kitchen Barbara was able to combines modern with rustic by using our rich warm reclaimed wood custom fronts with modern functionality of an IKEA cabinets & stainless steel appliances.
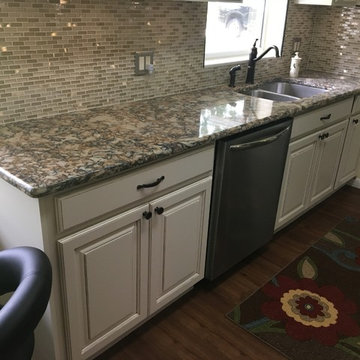
オーランドにある高級な中くらいなトラディショナルスタイルのおしゃれなキッチン (アンダーカウンターシンク、レイズドパネル扉のキャビネット、ヴィンテージ仕上げキャビネット、クオーツストーンカウンター、ベージュキッチンパネル、ガラスタイルのキッチンパネル、シルバーの調理設備、クッションフロア、アイランドなし、茶色い床、マルチカラーのキッチンカウンター) の写真
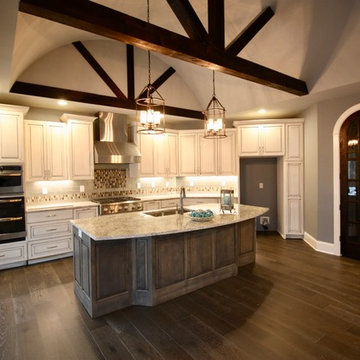
Barrel ceiling with wood beams, Stainless Oven Hood, Glass panel pantry door.
ルイビルにあるトラディショナルスタイルのおしゃれなキッチン (エプロンフロントシンク、レイズドパネル扉のキャビネット、ヴィンテージ仕上げキャビネット、御影石カウンター、青いキッチンパネル、ガラスタイルのキッチンパネル、シルバーの調理設備、濃色無垢フローリング、茶色い床) の写真
ルイビルにあるトラディショナルスタイルのおしゃれなキッチン (エプロンフロントシンク、レイズドパネル扉のキャビネット、ヴィンテージ仕上げキャビネット、御影石カウンター、青いキッチンパネル、ガラスタイルのキッチンパネル、シルバーの調理設備、濃色無垢フローリング、茶色い床) の写真
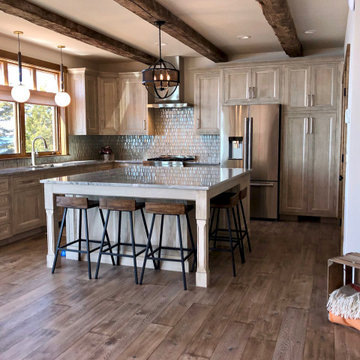
シカゴにある高級な中くらいなカントリー風のおしゃれなキッチン (アンダーカウンターシンク、フラットパネル扉のキャビネット、ヴィンテージ仕上げキャビネット、珪岩カウンター、緑のキッチンパネル、ガラスタイルのキッチンパネル、シルバーの調理設備、無垢フローリング、茶色い床、緑のキッチンカウンター、表し梁) の写真
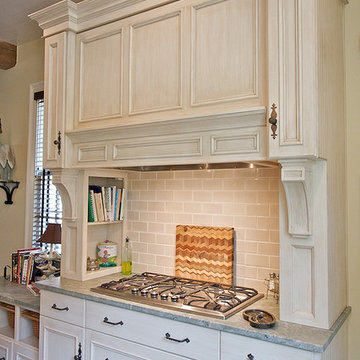
The large stand alone custom mantel hood is the focal view when entering the room, but it also serves great storage with pull out spice cabinets, deep drawers and niches for cookbooks.
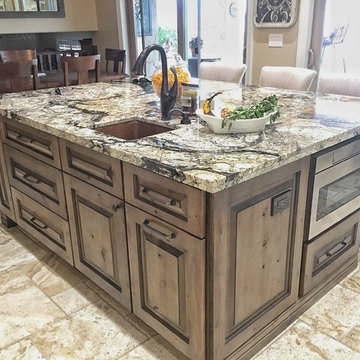
Painted white, knotty alder distressed kitchen cabinets with a dark stained wood island for contrast. The counter tops are a group 5 granite to get a more unique pattern and the backsplash is a dark glass custom sheet. The floors are travertine that flows from indoor to the custom outdoor bar out back. The pantry door is a barn door that is stain matched to blend with the island. Beautiful "Traditional" kitchen design. Enjoy!
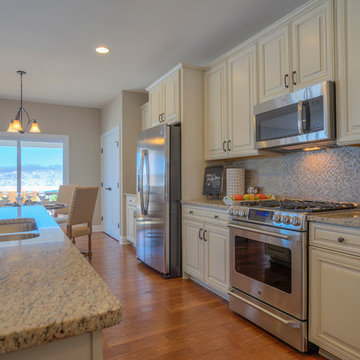
Sean Shannon Photography
ワシントンD.C.にあるお手頃価格の広いトランジショナルスタイルのおしゃれなキッチン (アンダーカウンターシンク、レイズドパネル扉のキャビネット、ヴィンテージ仕上げキャビネット、御影石カウンター、グレーのキッチンパネル、ガラスタイルのキッチンパネル、シルバーの調理設備、濃色無垢フローリング) の写真
ワシントンD.C.にあるお手頃価格の広いトランジショナルスタイルのおしゃれなキッチン (アンダーカウンターシンク、レイズドパネル扉のキャビネット、ヴィンテージ仕上げキャビネット、御影石カウンター、グレーのキッチンパネル、ガラスタイルのキッチンパネル、シルバーの調理設備、濃色無垢フローリング) の写真
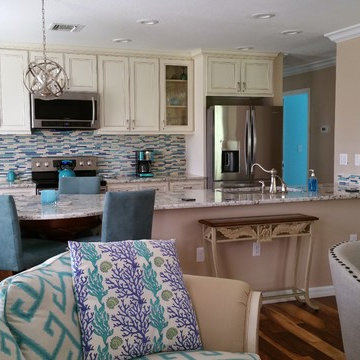
AFTER: A full view of the kitchen from the living room. You can see that the counter space is now evenly distributed on both sides of the stove, making food prep much easier. Under cabinet lighting was installed on the back wall. The glass in the two end cabinets is seeded glass, in keeping with the coastal feeling. Four people can now be comfortably seated around the 48" diameter eating counter, and additional stools could be used along the length of the counter. We had just moved in when these shots were taken, so artwork and furniture had not yet been hung and arranged.
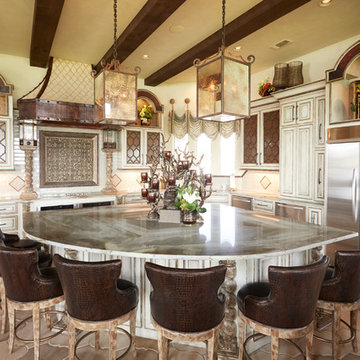
This beautifully crafted kitchen is filled with intricate detail and timeless elegance. The copper vent hood and cabinet accents bring warmth from the living room into the kitchen. Beneath, the intricate ironwork backsplash along with the cabinet ironwork are on display. The glass tile backsplash seamlessly integrates into the granite countertops.
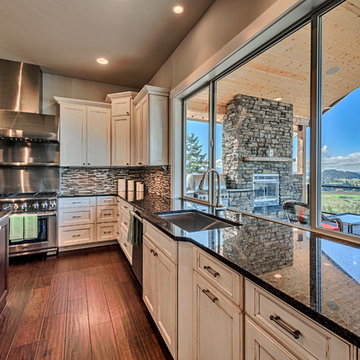
Large open kitchen with professional grade appliances, distressed cabinetry, large windows over looking the valley views and deck, and a huge island with granite top for all of your baking needs!
ブラウンのキッチン (ガラスタイルのキッチンパネル、ヴィンテージ仕上げキャビネット) の写真
1