キッチン (ガラス板のキッチンパネル、コルクフローリング) の写真
絞り込み:
資材コスト
並び替え:今日の人気順
写真 1〜20 枚目(全 182 枚)
1/3

The brief was to create a feminine home suitable for parties and the client wanted to have a luxurious deco feel whilst remaining contemporary. We worked with a local Kitchen company Tomas Living to create the perfect space for our client in these ice cream colours.
The Gubi Beetle bar stools had a bespoke pink leather chosen to compliment the scheme.

Yes, you read the title right. Small updates DO make a BIG difference. Whether it’s updating a color, finish, or even the smallest: changing out the hardware, these minor updates together can all make a big difference in the space. For our Flashback Friday Feature, we have a perfect example of how you can make some small updates to revamp the entire space! The best of all, we replaced the door and drawer fronts, and added a small cabinet (removing the soffit, making the cabinets go to the ceiling) making this space seem like it’s been outfitted with a brand new kitchen! If you ask us, that’s a great way of value engineering and getting the best value out of your dollars! To learn more about this project, continue reading below!
Cabinets
As mentioned above, we removed the existing cabinet door and drawer fronts and replaced them with a more updated shaker style door/drawer fronts supplied by Woodmont. We removed the soffits and added an extra cabinet on the cooktop wall, taking the cabinets to the ceiling. This small update provides additional storage, and gives the space a new look!
Countertops
Bye-bye laminate, and hello quartz! As our clients were starting to notice the wear-and-tear of their original laminate tops, they knew they wanted something durable and that could last. Well, what better to install than quartz? Providing our clients with something that’s not only easy to maintain, but also modern was exactly what they wanted in their updated kitchen!
Backsplash
The original backsplash was a plain white 4×4″ tile and left much to be desired. Having lived with this backsplash for years, our clients wanted something more exciting and eye-catching. I can safely say that this small update delivered! We installed an eye-popping glass tile in blues, browns, and whites from Hirsch Glass tile in the Gemstone Collection.
Hardware
You’d think hardware doesn’t make a huge difference in a space, but it does! It adds not only the feel of good quality but also adds some character to the space. Here we have installed Amerock Blackrock knobs and pulls in Satin Nickel.
Other Fixtures
To top off the functionality and usability of the space, we installed a new sink and faucet. The sink and faucet is something used every day, so having something of great quality is much appreciated especially when so frequently used. From Kohler, we have an under-mount castiron sink in Palermo Blue. From Blanco, we have a single-hole, and pull-out spray faucet.
Flooring
Last but not least, we installed cork flooring. The cork provides and soft and cushiony feel and is great on your feet!
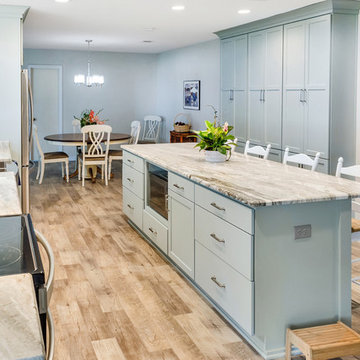
他の地域にあるお手頃価格の中くらいなトランジショナルスタイルのおしゃれなキッチン (エプロンフロントシンク、シェーカースタイル扉のキャビネット、青いキャビネット、御影石カウンター、白いキッチンパネル、ガラス板のキッチンパネル、シルバーの調理設備、コルクフローリング、茶色い床) の写真

Opening up the wall to create a larger kitchen brought in more outdoor lighting and created a more open space. Glass door lighted cabinets create display for the clients china.
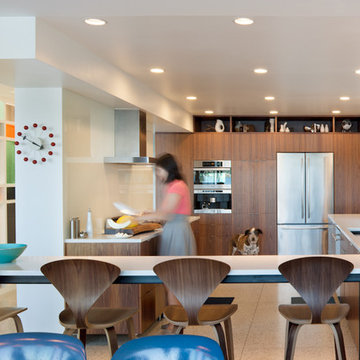
Looking from the dining area toward the kitchen reveals an eating bar that free spans 9 feet on steel supprts. Clean, contemporary walnut slab cabinets are paired with glass backslash and quartz counter tops for a cool, contemporary appearance. Photo by Lara Swimmer
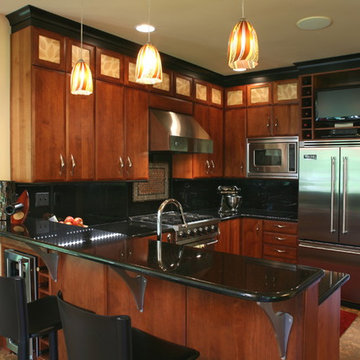
Dennis Nodine & David Tyson
シャーロットにあるお手頃価格の中くらいなコンテンポラリースタイルのおしゃれなキッチン (ダブルシンク、フラットパネル扉のキャビネット、中間色木目調キャビネット、御影石カウンター、黒いキッチンパネル、ガラス板のキッチンパネル、シルバーの調理設備、コルクフローリング) の写真
シャーロットにあるお手頃価格の中くらいなコンテンポラリースタイルのおしゃれなキッチン (ダブルシンク、フラットパネル扉のキャビネット、中間色木目調キャビネット、御影石カウンター、黒いキッチンパネル、ガラス板のキッチンパネル、シルバーの調理設備、コルクフローリング) の写真
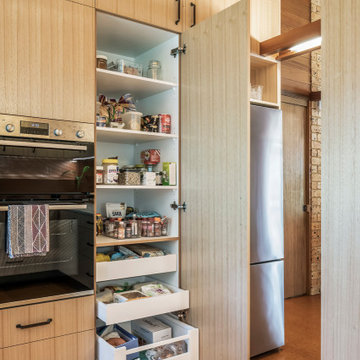
シドニーにあるラグジュアリーな中くらいなコンテンポラリースタイルのおしゃれなキッチン (ドロップインシンク、フラットパネル扉のキャビネット、淡色木目調キャビネット、ラミネートカウンター、オレンジのキッチンパネル、ガラス板のキッチンパネル、シルバーの調理設備、コルクフローリング、茶色い床、白いキッチンカウンター、塗装板張りの天井) の写真
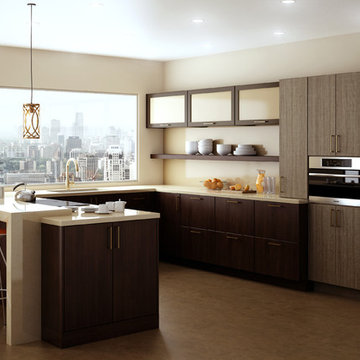
A Brush with Brass - The cool metal tones (stainless steel, nickel, chrome, etc.) that have outsold all other finishes on everything from decorative hardware to faucets to furniture have become so popular they have begun to look commonplace.
Warmer brass finishes (along with copper and bronze) have been moving in from the margins and are beginning to make a splash in high-end commercial projects and contemporary design. Brass offers a compelling and intriguingly fresh look, especially with a brushed finish that is different enough from the polished brass of the 70s to look brand new!
It always takes a few years before new trends fully develop and become part of mainstream interior design, but brushed brass looks are certainly gaining popularity. This Dura Supreme kitchen remodel, with it's sleek contemporary design style, utilizes brushed brass accents in lighting, decorative hardware and plumbing.
Request a FREE Dura Supreme Cabinetry Brochure Packet at:
http://www.durasupreme.com/request-brochure
Read more about this trend on our Blog at: " http://www.durasupreme.com/blog/brush-brass

A Gilmans Kitchens and Baths - Design Build Project (REMMIES Award Winning Kitchen)
The original kitchen lacked counter space and seating for the homeowners and their family and friends. It was important for the homeowners to utilize every inch of usable space for storage, function and entertaining, so many organizational inserts were used in the kitchen design. Bamboo cabinets, cork flooring and neolith countertops were used in the design.
Storage Solutions include a spice pull-out, towel pull-out, pantry pull outs and lemans corner cabinets. Bifold lift up cabinets were also used for convenience. Storage under and behind the bench was used to store pet items.
Check out more kitchens by Gilmans Kitchens and Baths!
http://www.gkandb.com/
DESIGNER: JANIS MANACSA
PHOTOGRAPHER: TREVE JOHNSON
CABINETS: DEWILS CABINETRY
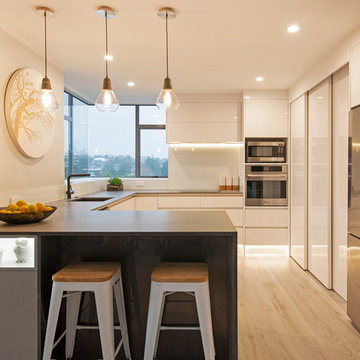
オークランドにある低価格の中くらいなコンテンポラリースタイルのおしゃれなキッチン (アンダーカウンターシンク、白いキャビネット、コンクリートカウンター、白いキッチンパネル、ガラス板のキッチンパネル、シルバーの調理設備、コルクフローリング、アイランドなし、グレーの床、グレーのキッチンカウンター) の写真
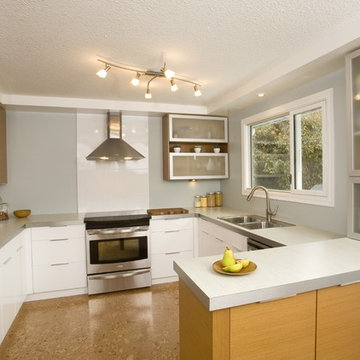
Kitchen Design By Corinne Kaye
他の地域にあるコンテンポラリースタイルのおしゃれなキッチン (ダブルシンク、フラットパネル扉のキャビネット、淡色木目調キャビネット、コンクリートカウンター、白いキッチンパネル、ガラス板のキッチンパネル、シルバーの調理設備、コルクフローリング、茶色い床、グレーのキッチンカウンター) の写真
他の地域にあるコンテンポラリースタイルのおしゃれなキッチン (ダブルシンク、フラットパネル扉のキャビネット、淡色木目調キャビネット、コンクリートカウンター、白いキッチンパネル、ガラス板のキッチンパネル、シルバーの調理設備、コルクフローリング、茶色い床、グレーのキッチンカウンター) の写真

Yes, you read the title right. Small updates DO make a BIG difference. Whether it’s updating a color, finish, or even the smallest: changing out the hardware, these minor updates together can all make a big difference in the space. For our Flashback Friday Feature, we have a perfect example of how you can make some small updates to revamp the entire space! The best of all, we replaced the door and drawer fronts, and added a small cabinet (removing the soffit, making the cabinets go to the ceiling) making this space seem like it’s been outfitted with a brand new kitchen! If you ask us, that’s a great way of value engineering and getting the best value out of your dollars! To learn more about this project, continue reading below!
Cabinets
As mentioned above, we removed the existing cabinet door and drawer fronts and replaced them with a more updated shaker style door/drawer fronts supplied by Woodmont. We removed the soffits and added an extra cabinet on the cooktop wall, taking the cabinets to the ceiling. This small update provides additional storage, and gives the space a new look!
Countertops
Bye-bye laminate, and hello quartz! As our clients were starting to notice the wear-and-tear of their original laminate tops, they knew they wanted something durable and that could last. Well, what better to install than quartz? Providing our clients with something that’s not only easy to maintain, but also modern was exactly what they wanted in their updated kitchen!
Backsplash
The original backsplash was a plain white 4×4″ tile and left much to be desired. Having lived with this backsplash for years, our clients wanted something more exciting and eye-catching. I can safely say that this small update delivered! We installed an eye-popping glass tile in blues, browns, and whites from Hirsch Glass tile in the Gemstone Collection.
Hardware
You’d think hardware doesn’t make a huge difference in a space, but it does! It adds not only the feel of good quality but also adds some character to the space. Here we have installed Amerock Blackrock knobs and pulls in Satin Nickel.
Other Fixtures
To top off the functionality and usability of the space, we installed a new sink and faucet. The sink and faucet is something used every day, so having something of great quality is much appreciated especially when so frequently used. From Kohler, we have an under-mount castiron sink in Palermo Blue. From Blanco, we have a single-hole, and pull-out spray faucet.
Flooring
Last but not least, we installed cork flooring. The cork provides and soft and cushiony feel and is great on your feet!
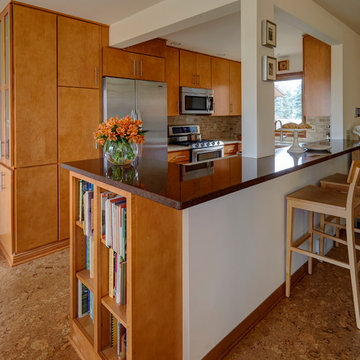
This is a contemporary condo we renovated the entire home. We redesigned the kitchen to provide additional natural light. We redesigned the second floor to better utilize the closet space, and allow form a larger master bathroom.
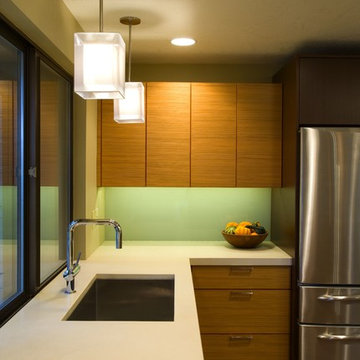
This is a nice shot of the beautiful pendants and the square undermount sink. Both make large statements in this linear setting.
ボイシにある中くらいなコンテンポラリースタイルのおしゃれなキッチン (アンダーカウンターシンク、フラットパネル扉のキャビネット、淡色木目調キャビネット、クオーツストーンカウンター、緑のキッチンパネル、ガラス板のキッチンパネル、シルバーの調理設備、コルクフローリング) の写真
ボイシにある中くらいなコンテンポラリースタイルのおしゃれなキッチン (アンダーカウンターシンク、フラットパネル扉のキャビネット、淡色木目調キャビネット、クオーツストーンカウンター、緑のキッチンパネル、ガラス板のキッチンパネル、シルバーの調理設備、コルクフローリング) の写真
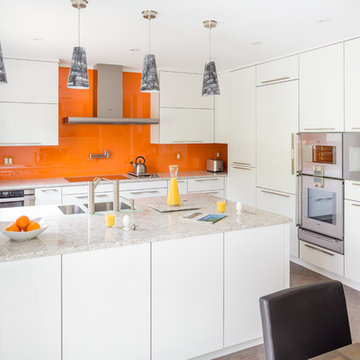
This stunning kitchen epitomizes the saying "everything in its place and a place for everything".
A simple, streamlined look belies carefully considered design with multiple hidden storage and appliance solutions - all in pursuit of a truly modern space!
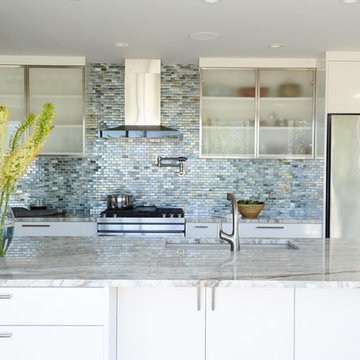
Photo by Tracy Ayton
バンクーバーにある高級な中くらいなコンテンポラリースタイルのおしゃれなキッチン (アンダーカウンターシンク、ガラス扉のキャビネット、白いキャビネット、御影石カウンター、青いキッチンパネル、シルバーの調理設備、コルクフローリング、ガラス板のキッチンパネル) の写真
バンクーバーにある高級な中くらいなコンテンポラリースタイルのおしゃれなキッチン (アンダーカウンターシンク、ガラス扉のキャビネット、白いキャビネット、御影石カウンター、青いキッチンパネル、シルバーの調理設備、コルクフローリング、ガラス板のキッチンパネル) の写真
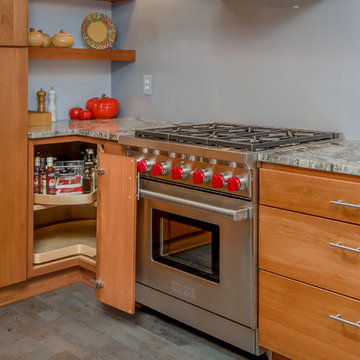
他の地域にある高級な中くらいなミッドセンチュリースタイルのおしゃれなキッチン (アンダーカウンターシンク、フラットパネル扉のキャビネット、中間色木目調キャビネット、御影石カウンター、ガラス板のキッチンパネル、シルバーの調理設備、コルクフローリング、マルチカラーの床、グレーのキッチンカウンター) の写真
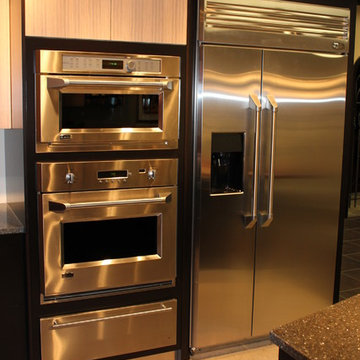
Glass backsplash - Panache
All interior hardware - Blum
Cambria countertops
GE Appliances
エドモントンにあるラグジュアリーな広いコンテンポラリースタイルのおしゃれなキッチン (トリプルシンク、フラットパネル扉のキャビネット、淡色木目調キャビネット、珪岩カウンター、赤いキッチンパネル、ガラス板のキッチンパネル、シルバーの調理設備、コルクフローリング) の写真
エドモントンにあるラグジュアリーな広いコンテンポラリースタイルのおしゃれなキッチン (トリプルシンク、フラットパネル扉のキャビネット、淡色木目調キャビネット、珪岩カウンター、赤いキッチンパネル、ガラス板のキッチンパネル、シルバーの調理設備、コルクフローリング) の写真
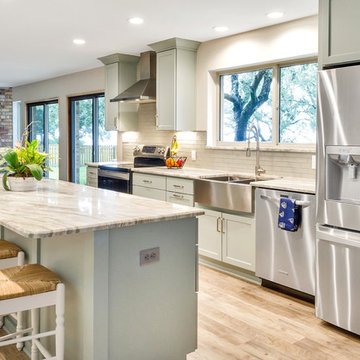
他の地域にあるお手頃価格の中くらいなトランジショナルスタイルのおしゃれなキッチン (エプロンフロントシンク、シェーカースタイル扉のキャビネット、青いキャビネット、御影石カウンター、白いキッチンパネル、ガラス板のキッチンパネル、シルバーの調理設備、コルクフローリング、茶色い床) の写真
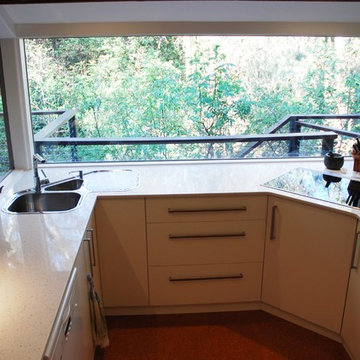
Brian Patterson
シドニーにあるラグジュアリーな中くらいなモダンスタイルのおしゃれなキッチン (ドロップインシンク、フラットパネル扉のキャビネット、白いキャビネット、クオーツストーンカウンター、緑のキッチンパネル、ガラス板のキッチンパネル、シルバーの調理設備、コルクフローリング) の写真
シドニーにあるラグジュアリーな中くらいなモダンスタイルのおしゃれなキッチン (ドロップインシンク、フラットパネル扉のキャビネット、白いキャビネット、クオーツストーンカウンター、緑のキッチンパネル、ガラス板のキッチンパネル、シルバーの調理設備、コルクフローリング) の写真
キッチン (ガラス板のキッチンパネル、コルクフローリング) の写真
1