キッチン (ガラス板のキッチンパネル、赤いキッチンカウンター、ターコイズのキッチンカウンター) の写真

ハイデラバードにある中くらいなコンテンポラリースタイルのおしゃれなコの字型キッチン (ドロップインシンク、フラットパネル扉のキャビネット、グレーのキャビネット、グレーのキッチンパネル、ガラス板のキッチンパネル、シルバーの調理設備、ベージュの床、ターコイズのキッチンカウンター) の写真

Infinity High Gloss in Cloud, was complemented by Black and White Zebrano accents on the island cupboards and built-in cupboard doors, as well as the centrepiece - the striking red glass breakfast bar.
Stoneham was able to combine a number of ranges to achieve the perfect kitchen for the client. Using the Infinity range as the main design, the kitchen also features white cabinets from the Flow range, a Silestone worktop and aluminium sink top beneath the window, and black and white Zebrano veneers on the island cabinets and on the cabinet doors. The central island, with a white worktop in Polar Cap and an anthracite oak finish to one side, is given a brilliant pop of colour with the painted glass breakfast bar in a rich red.
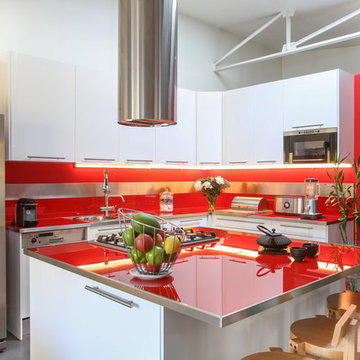
Thierry Stefanopoulos
パリにある低価格の広いコンテンポラリースタイルのおしゃれなキッチン (アンダーカウンターシンク、白いキャビネット、ガラスカウンター、赤いキッチンパネル、シルバーの調理設備、コンクリートの床、グレーの床、赤いキッチンカウンター、フラットパネル扉のキャビネット、ガラス板のキッチンパネル) の写真
パリにある低価格の広いコンテンポラリースタイルのおしゃれなキッチン (アンダーカウンターシンク、白いキャビネット、ガラスカウンター、赤いキッチンパネル、シルバーの調理設備、コンクリートの床、グレーの床、赤いキッチンカウンター、フラットパネル扉のキャビネット、ガラス板のキッチンパネル) の写真
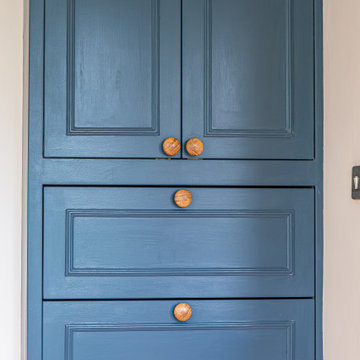
Our clients wanted a fresh approach to make their compact kitchen work better for them. They also wanted it to integrate well with their dining space alongside, creating a better flow between the two rooms and the access from the hallway. On a small footprint, the original kitchen layout didn’t make the most of the available space. Our clients desperately wanted more storage as well as more worktop space.
We designed a new kitchen space for our clients, which made use of the footprint they had, as well as improving the functionality. By changing the doorway into the room, we changed the flow through the kitchen and dining spaces and created a deep alcove on the righthand-side of the dining room chimney breast.
Freeing up this alcove was a massive space gain, allowing us to increase kitchen storage. We designed a full height storage unit to match the existing cupboards on the other wide of the chimney breast. This new, super deep cupboard space is almost 80cm deep. We divided the internal space between cupboard space above and four considerable drawer pull-outs below. Each drawer holds up to 70kg of contents and pulls right out to give our clients an instant overview of their dry goods and supplies – a fantastic kitchen larder. We painted the new full height cupboard to match and gave them both new matching oak knob handles.
The old kitchen had two shorter worktop runs and there was a freestanding cupboard in the space between the cooking and dining zones. We created a compact kitchen peninsula to replace the freestanding unit and united it with the sink run, creating a slim worktop run between the two. This adds to the flow of the kitchen, making the space more of a defined u-shaped kitchen. By adding this new stretch of kitchen worktop to the design, we could include even more kitchen storage. The new kitchen incorporates shallow storage between the peninsula and the sink run. We built in open shelving at a low level and a useful mug and tea cupboard at eye level.
We made all the kitchen cabinets from our special eco board, which is produced from 100% recycled timber. The flat panel doors add to the sleek, unfussy style. The light colour cabinetry lends the kitchen a feeling of light and space.
The kitchen worktops and upstands are made from recycled paper – created from many, many layers of recycled paper, set in resin to bond it. A really unique material, it is incredibly tactile and develops a lovely patina over time.
The pale-coloured kitchen cabinetry is paired with “barely there” toughened glass elements which all help to give the kitchen area a feeling of light and space. The subtle glass splashback behind the hob reflects light into the room as well as protecting the wall surface. The window sills are all made to match and also bounce natural light into the room.
The new kitchen is a lovely new functional space which flows well and is integrated with the dining space alongside.
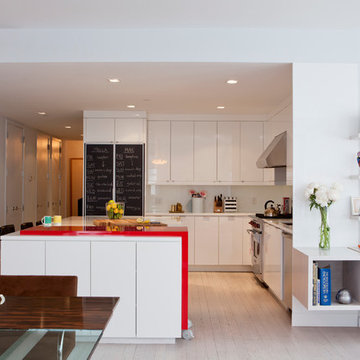
Photo by Antoine Bootz
ニューヨークにある中くらいな北欧スタイルのおしゃれなキッチン (アンダーカウンターシンク、フラットパネル扉のキャビネット、白いキャビネット、人工大理石カウンター、白いキッチンパネル、ガラス板のキッチンパネル、シルバーの調理設備、淡色無垢フローリング、赤いキッチンカウンター) の写真
ニューヨークにある中くらいな北欧スタイルのおしゃれなキッチン (アンダーカウンターシンク、フラットパネル扉のキャビネット、白いキャビネット、人工大理石カウンター、白いキッチンパネル、ガラス板のキッチンパネル、シルバーの調理設備、淡色無垢フローリング、赤いキッチンカウンター) の写真
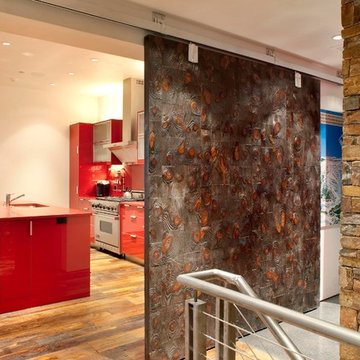
This small guest house is built into the side of the hill and opens up to majestic views of Vail Mountain. The living room cantilevers over the garage below and helps create the feeling of the room floating over the valley below. The house also features a green roof to help minimize the impacts on the house above.
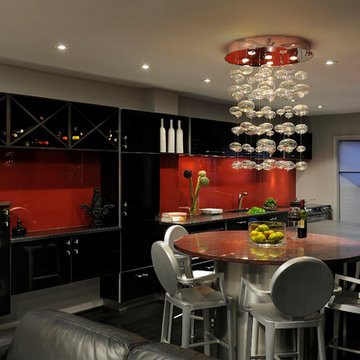
Arlington, Virginia Contemporary Kitchen
#JenniferGilmer
http://www.gilmerkitchens.com/
Photography by Bob Narod

デンバーにあるお手頃価格の中くらいなコンテンポラリースタイルのおしゃれなキッチン (アンダーカウンターシンク、落し込みパネル扉のキャビネット、白いキャビネット、ガラスカウンター、ガラス板のキッチンパネル、トラバーチンの床、青いキッチンパネル、ターコイズのキッチンカウンター) の写真
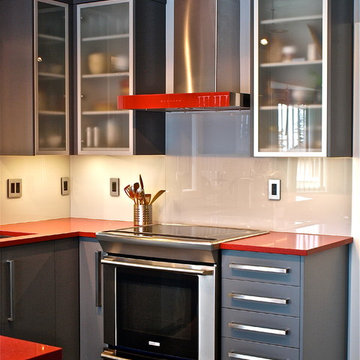
バンクーバーにあるコンテンポラリースタイルのおしゃれなキッチン (アンダーカウンターシンク、フラットパネル扉のキャビネット、グレーのキャビネット、クオーツストーンカウンター、グレーのキッチンパネル、ガラス板のキッチンパネル、シルバーの調理設備、赤いキッチンカウンター) の写真
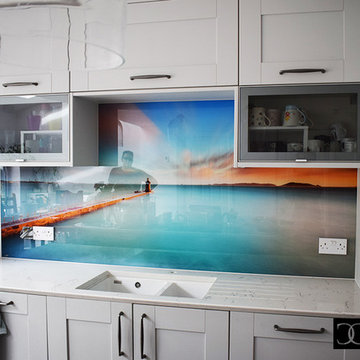
CUSTOM PRINTED BEACH SCENE GLASS SPLASHBACKS
Thousands of Designs straight to you! Creoglass Designs Graphic Designers have created you a huge Printed Brochure for you to look through and provide them with a reference code from it to have it on your Glass Splashback! We also have Printed Samples and Splashbacks online for you to order!
Printed Splashbacks: https://www.creoglass.co.uk/shop/stock-size-glass-splashbacks/printed.html
Please come and visit us at our Showroom at:
Innovation Center, 15-19 Park House, Greenhill Cresent, Watford, WD18 8PH
For more information please contact us at:
NEW Website: www.creoglass.co.uk
E-Mail: sales@creoglass.co.uk
Telephone Number: 01923 819 684
#splashback #worktop #Balustrades #kitchen #creoglassdesign
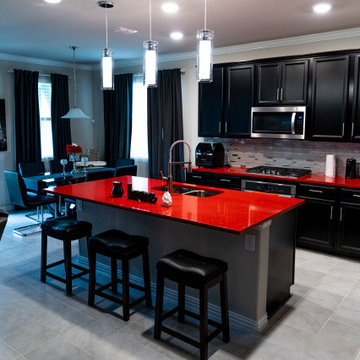
ダラスにあるモダンスタイルのおしゃれなキッチン (アンダーカウンターシンク、クオーツストーンカウンター、マルチカラーのキッチンパネル、ガラス板のキッチンパネル、赤いキッチンカウンター) の写真
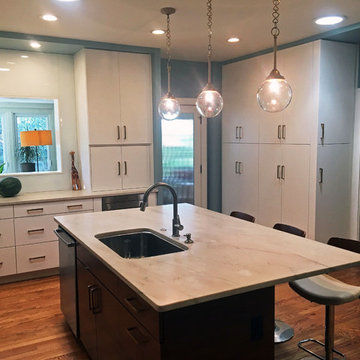
チャールストンにある中くらいなコンテンポラリースタイルのおしゃれなキッチン (アンダーカウンターシンク、フラットパネル扉のキャビネット、白いキャビネット、大理石カウンター、白いキッチンパネル、ガラス板のキッチンパネル、シルバーの調理設備、無垢フローリング、茶色い床、ターコイズのキッチンカウンター) の写真
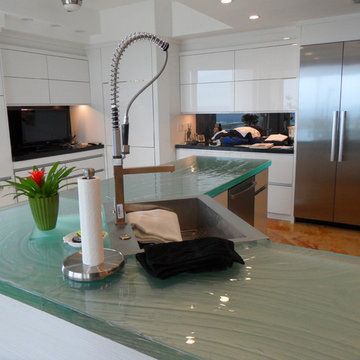
Glass tops with movement inside of the glass. All acrylic cabinet.
マイアミにある広いモダンスタイルのおしゃれなキッチン (ドロップインシンク、フラットパネル扉のキャビネット、ガラスカウンター、黒いキッチンパネル、ガラス板のキッチンパネル、シルバーの調理設備、白いキャビネット、オレンジの床、ターコイズのキッチンカウンター) の写真
マイアミにある広いモダンスタイルのおしゃれなキッチン (ドロップインシンク、フラットパネル扉のキャビネット、ガラスカウンター、黒いキッチンパネル、ガラス板のキッチンパネル、シルバーの調理設備、白いキャビネット、オレンジの床、ターコイズのキッチンカウンター) の写真
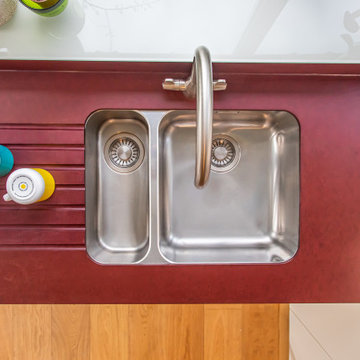
Our clients wanted a fresh approach to make their compact kitchen work better for them. They also wanted it to integrate well with their dining space alongside, creating a better flow between the two rooms and the access from the hallway. On a small footprint, the original kitchen layout didn’t make the most of the available space. Our clients desperately wanted more storage as well as more worktop space.
We designed a new kitchen space for our clients, which made use of the footprint they had, as well as improving the functionality. By changing the doorway into the room, we changed the flow through the kitchen and dining spaces and created a deep alcove on the righthand-side of the dining room chimney breast.
Freeing up this alcove was a massive space gain, allowing us to increase kitchen storage. We designed a full height storage unit to match the existing cupboards on the other wide of the chimney breast. This new, super deep cupboard space is almost 80cm deep. We divided the internal space between cupboard space above and four considerable drawer pull-outs below. Each drawer holds up to 70kg of contents and pulls right out to give our clients an instant overview of their dry goods and supplies – a fantastic kitchen larder. We painted the new full height cupboard to match and gave them both new matching oak knob handles.
The old kitchen had two shorter worktop runs and there was a freestanding cupboard in the space between the cooking and dining zones. We created a compact kitchen peninsula to replace the freestanding unit and united it with the sink run, creating a slim worktop run between the two. This adds to the flow of the kitchen, making the space more of a defined u-shaped kitchen. By adding this new stretch of kitchen worktop to the design, we could include even more kitchen storage. The new kitchen incorporates shallow storage between the peninsula and the sink run. We built in open shelving at a low level and a useful mug and tea cupboard at eye level.
We made all the kitchen cabinets from our special eco board, which is produced from 100% recycled timber. The flat panel doors add to the sleek, unfussy style. The light colour cabinetry lends the kitchen a feeling of light and space.
The kitchen worktops and upstands are made from recycled paper – created from many, many layers of recycled paper, set in resin to bond it. A really unique material, it is incredibly tactile and develops a lovely patina over time.
The pale-coloured kitchen cabinetry is paired with “barely there” toughened glass elements which all help to give the kitchen area a feeling of light and space. The subtle glass splashback behind the hob reflects light into the room as well as protecting the wall surface. The window sills are all made to match and also bounce natural light into the room.
The new kitchen is a lovely new functional space which flows well and is integrated with the dining space alongside.
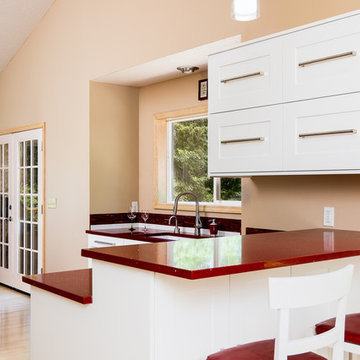
This kitchen remodel was completed with removing a wall between the kitchen and dining room, installation of red quartz countertop, white shaker IKEA cabinets, and viking appliances.
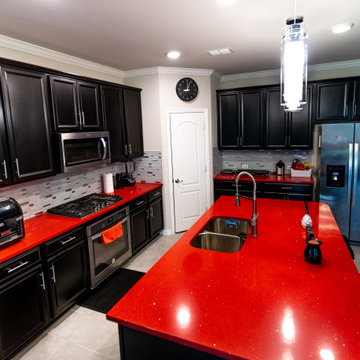
ダラスにあるモダンスタイルのおしゃれなキッチン (アンダーカウンターシンク、クオーツストーンカウンター、マルチカラーのキッチンパネル、ガラス板のキッチンパネル、赤いキッチンカウンター) の写真
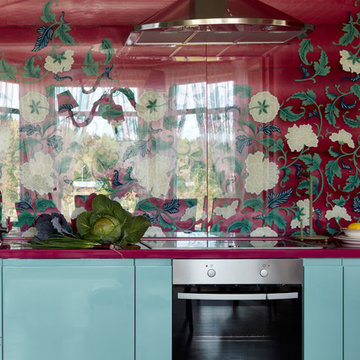
Авторы: Мила Ставицкая, Елена Чачина.
Фото: Сергей Ананьев
モスクワにあるお手頃価格の中くらいなエクレクティックスタイルのおしゃれなキッチン (フラットパネル扉のキャビネット、ターコイズのキャビネット、赤いキッチンパネル、ガラス板のキッチンパネル、シルバーの調理設備、赤いキッチンカウンター) の写真
モスクワにあるお手頃価格の中くらいなエクレクティックスタイルのおしゃれなキッチン (フラットパネル扉のキャビネット、ターコイズのキャビネット、赤いキッチンパネル、ガラス板のキッチンパネル、シルバーの調理設備、赤いキッチンカウンター) の写真

Glass tops with movement inside of the glass. All acrylic cabinet.
マイアミにある低価格の広いモダンスタイルのおしゃれなキッチン (ドロップインシンク、フラットパネル扉のキャビネット、ガラスカウンター、黒いキッチンパネル、ガラス板のキッチンパネル、シルバーの調理設備、白いキャビネット、濃色無垢フローリング、オレンジの床、ターコイズのキッチンカウンター) の写真
マイアミにある低価格の広いモダンスタイルのおしゃれなキッチン (ドロップインシンク、フラットパネル扉のキャビネット、ガラスカウンター、黒いキッチンパネル、ガラス板のキッチンパネル、シルバーの調理設備、白いキャビネット、濃色無垢フローリング、オレンジの床、ターコイズのキッチンカウンター) の写真
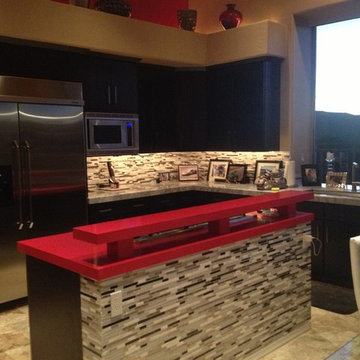
Complete contemporary overall. The client has very cool and bold tastes so this was a lot of fun to work on. We used whites and blacks with bold splashes of red throughout. #kitchen #design #cabinets #kitchencabinets #kitchendesign #trends #kitchentrends #designtrends #modernkitchen #moderndesign #transitionaldesign #transitionalkitchens #farmhousekitchen #farmhousedesign #scottsdalekitchens #scottsdalecabinets #scottsdaledesign #phoenixkitchen #phoenixdesign #phoenixcabinets
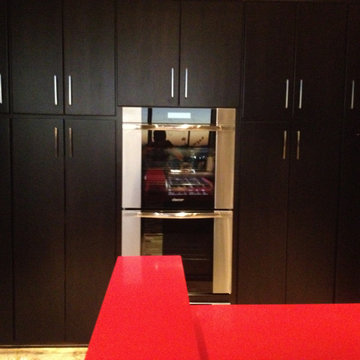
Contemporary kitchen design. Espresso flat panel cabinets, quartzite countertops with contrasting red quartz island counter tops and glass pattern backsplash. #kitchen #design #cabinets #kitchencabinets #kitchendesign #trends #kitchentrends #designtrends #modernkitchen #moderndesign #transitionaldesign #transitionalkitchens #farmhousekitchen #farmhousedesign #scottsdalekitchens #scottsdalecabinets #scottsdaledesign #phoenixkitchen #phoenixdesign #phoenixcabinets
キッチン (ガラス板のキッチンパネル、赤いキッチンカウンター、ターコイズのキッチンカウンター) の写真
1