ペニンシュラキッチン (ガラス板のキッチンパネル、フラットパネル扉のキャビネット) の写真
絞り込み:
資材コスト
並び替え:今日の人気順
写真 1421〜1440 枚目(全 3,850 枚)
1/4
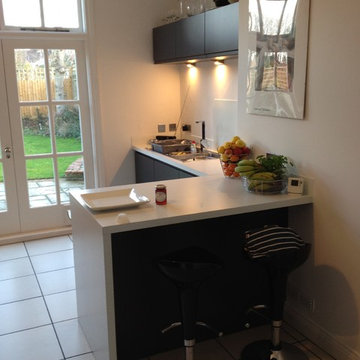
This project was for my clients who lived in an early 1900's home in Evington, Leicestershire. This was one of my first projects where the customer let me 'design likes its your own home'. I took into account their tastes, styling and ideas on modern life. They loved their garden, enjoyed spending time in the kitchen and wanted to have a room they could relax in whilst carrying out the day to day tasks.
Initially, the room was a galley with a large open space in the centre. I utilised this space by including a peninsular seating area with a simple, wide drawer pack which meant that once the washing up was done, all plates, bowls and cutlery could be stored away conveniently. If the client was cooking, their partner could be preparing the plates and cutlery Ready to have a hearty breakfast whilst watching the seasons draw over their garden. They had some beautiful fully glazed Exterior doors and the perspective they gave was fantastic, this couldn't be missed. Bridging units over the sink were utilised to compliment the high ceilings and not let the Wall feel like it was empty.
Again, a perfect space to store glasses so they where easy To get to when preparing a quick drink. the opposite side was purely for cooking, You could come out of the fridge, onto the worktop, knives and utensils in the top drawer Ready to prep and straight into the wok on the hob. Both the large pan drawers where Filled with pots, pans and Pyrex's so this truly was a cooks home. We finished the room with inverted colours on the floor,a simple white glass splash back on the walls to keep maintenance low and Fresh white walls to really make the units the key sight in this space.
Photo Credit: Joel LaRosa
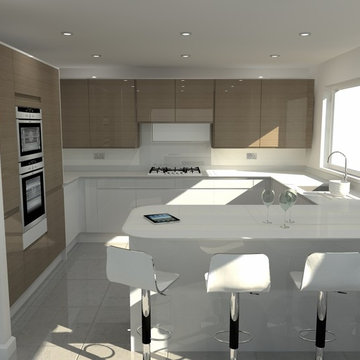
Gary Bartlett
ドーセットにあるお手頃価格の中くらいなモダンスタイルのおしゃれなキッチン (ドロップインシンク、フラットパネル扉のキャビネット、中間色木目調キャビネット、珪岩カウンター、ガラス板のキッチンパネル、パネルと同色の調理設備、セラミックタイルの床) の写真
ドーセットにあるお手頃価格の中くらいなモダンスタイルのおしゃれなキッチン (ドロップインシンク、フラットパネル扉のキャビネット、中間色木目調キャビネット、珪岩カウンター、ガラス板のキッチンパネル、パネルと同色の調理設備、セラミックタイルの床) の写真
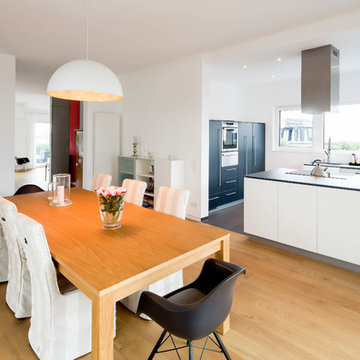
Neubau eines Einfamilienahsues
Fotos: Julia Vogel | Köln
デュッセルドルフにある広いコンテンポラリースタイルのおしゃれなキッチン (ドロップインシンク、フラットパネル扉のキャビネット、白いキャビネット、人工大理石カウンター、白いキッチンパネル、ガラス板のキッチンパネル、シルバーの調理設備、無垢フローリング) の写真
デュッセルドルフにある広いコンテンポラリースタイルのおしゃれなキッチン (ドロップインシンク、フラットパネル扉のキャビネット、白いキャビネット、人工大理石カウンター、白いキッチンパネル、ガラス板のキッチンパネル、シルバーの調理設備、無垢フローリング) の写真
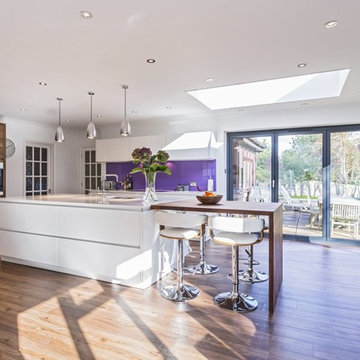
ロンドンにある高級な広いモダンスタイルのおしゃれなキッチン (ダブルシンク、フラットパネル扉のキャビネット、白いキャビネット、珪岩カウンター、ガラス板のキッチンパネル、シルバーの調理設備、無垢フローリング) の写真
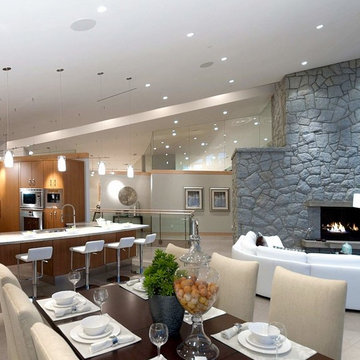
バンクーバーにあるラグジュアリーな巨大なコンテンポラリースタイルのおしゃれなキッチン (アンダーカウンターシンク、フラットパネル扉のキャビネット、中間色木目調キャビネット、御影石カウンター、グレーのキッチンパネル、ガラス板のキッチンパネル、パネルと同色の調理設備、セラミックタイルの床) の写真
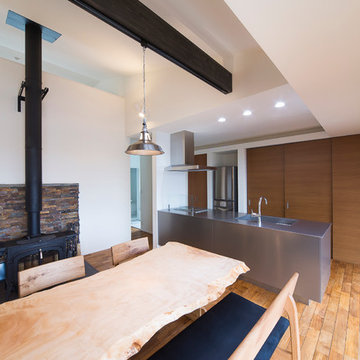
クールな感じのアルミ扉のキッチンです。ステンレスカウンターの厚みを薄くしてスッキリ感をだしました。
シンクも手作りなので、ご要望に合わせて洗剤ポットをつけました。
他の地域にある中くらいなモダンスタイルのおしゃれなキッチン (一体型シンク、フラットパネル扉のキャビネット、中間色木目調キャビネット、ステンレスカウンター、ガラス板のキッチンパネル、シルバーの調理設備、無垢フローリング) の写真
他の地域にある中くらいなモダンスタイルのおしゃれなキッチン (一体型シンク、フラットパネル扉のキャビネット、中間色木目調キャビネット、ステンレスカウンター、ガラス板のキッチンパネル、シルバーの調理設備、無垢フローリング) の写真
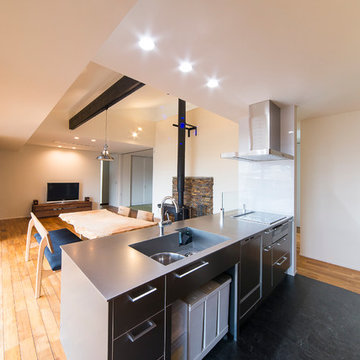
クールな感じのアルミ扉のキッチンです。ステンレスカウンターの厚みを薄くしてスッキリ感をだしました。
シンクも手作りなので、ご要望に合わせて洗剤ポットをつけました。
他の地域にある中くらいなモダンスタイルのおしゃれなキッチン (一体型シンク、フラットパネル扉のキャビネット、中間色木目調キャビネット、ステンレスカウンター、ガラス板のキッチンパネル、シルバーの調理設備、無垢フローリング) の写真
他の地域にある中くらいなモダンスタイルのおしゃれなキッチン (一体型シンク、フラットパネル扉のキャビネット、中間色木目調キャビネット、ステンレスカウンター、ガラス板のキッチンパネル、シルバーの調理設備、無垢フローリング) の写真
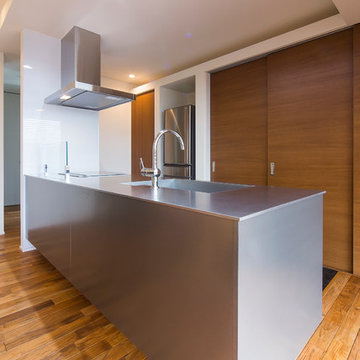
クールな感じのアルミ扉のキッチンです。ステンレスカウンターの厚みを薄くしてスッキリ感をだしました。
シンクも手作りなので、ご要望に合わせて洗剤ポットをつけました。
他の地域にある中くらいなモダンスタイルのおしゃれなキッチン (一体型シンク、フラットパネル扉のキャビネット、中間色木目調キャビネット、ステンレスカウンター、ガラス板のキッチンパネル、シルバーの調理設備、無垢フローリング) の写真
他の地域にある中くらいなモダンスタイルのおしゃれなキッチン (一体型シンク、フラットパネル扉のキャビネット、中間色木目調キャビネット、ステンレスカウンター、ガラス板のキッチンパネル、シルバーの調理設備、無垢フローリング) の写真
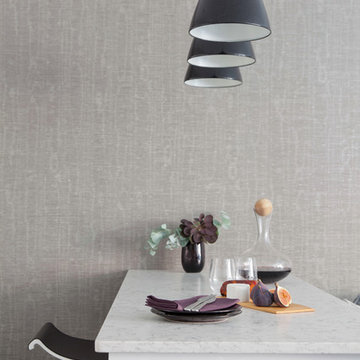
Fiona Walker-Arnott
ロンドンにあるお手頃価格の小さなコンテンポラリースタイルのおしゃれなキッチン (シングルシンク、フラットパネル扉のキャビネット、白いキャビネット、クオーツストーンカウンター、グレーのキッチンパネル、ガラス板のキッチンパネル、シルバーの調理設備、濃色無垢フローリング) の写真
ロンドンにあるお手頃価格の小さなコンテンポラリースタイルのおしゃれなキッチン (シングルシンク、フラットパネル扉のキャビネット、白いキャビネット、クオーツストーンカウンター、グレーのキッチンパネル、ガラス板のキッチンパネル、シルバーの調理設備、濃色無垢フローリング) の写真
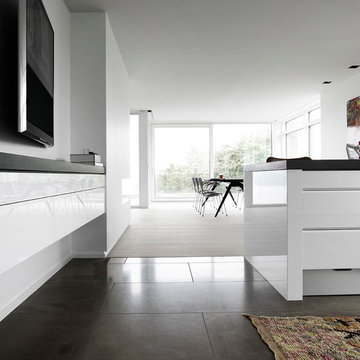
ロンドンにある巨大なコンテンポラリースタイルのおしゃれなキッチン (フラットパネル扉のキャビネット、白いキャビネット、御影石カウンター、白いキッチンパネル、ガラス板のキッチンパネル、黒い調理設備、セラミックタイルの床) の写真
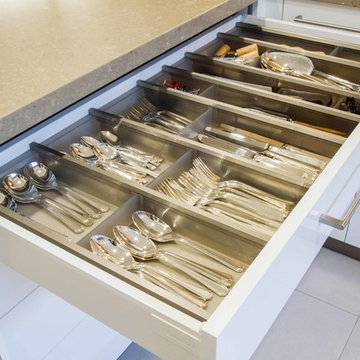
Designer: Daniel Stelzer; Photography: Yvonne Mennegol
メルボルンにある中くらいなコンテンポラリースタイルのおしゃれなキッチン (フラットパネル扉のキャビネット、白いキャビネット、クオーツストーンカウンター、ベージュキッチンパネル、ガラス板のキッチンパネル、シルバーの調理設備、磁器タイルの床) の写真
メルボルンにある中くらいなコンテンポラリースタイルのおしゃれなキッチン (フラットパネル扉のキャビネット、白いキャビネット、クオーツストーンカウンター、ベージュキッチンパネル、ガラス板のキッチンパネル、シルバーの調理設備、磁器タイルの床) の写真
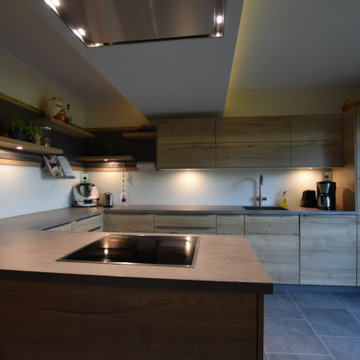
Schöne Küche mit Eiche Fronten mit Edelstahl Griffleiste. Arbeitsplatte aus Beton Dekor mit Nischenrückwand aus weiß lackiertem Glas. Hängeschränke mit Hoch-Falt-Klappen, offen Borde auf praktischem Wandpaneele mit Organisations-System für Küchen- und Kochutensilien.
Ablufthaube in einer Lichtvoute mit indirekter Beleuchtung.
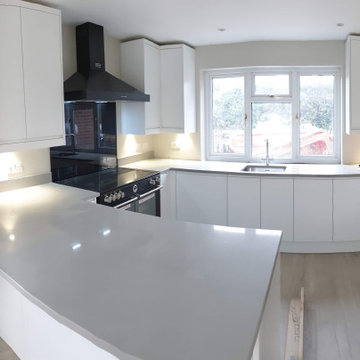
Project was covering:
• Moving Kitchen from back of the property to front of the property taking space of old living room. Now it creates open plan Kitchen / Dinig area plus extra living space created from old conservatory which after small modernisation gives extra square meters of living space
• Old kitchen will now be as a playroom, newly plastered walls, woodwork and flooring
• As Living Room turns into new kitchen, new space for it we've created by converting garage into Living Room. Garage was integrated with house on a ground floor and now it is hardly to say there was garage before...
• Part of converting garage into living room, was creating cupboard
• Also Bathroom has new shape now... Completely stripped, new layout and modern look
• Whole ground floor in the property have been replastered using lime based renders and fillers.
• Floors have been leveled using self leveling compound
• Quickstep flooring and new skirtings, architraves and windowboards
• New electrics and downlights
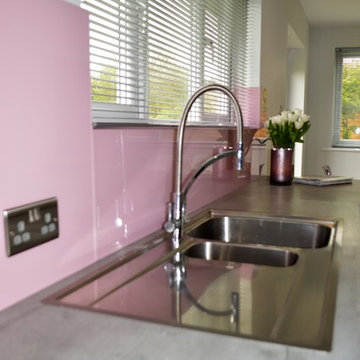
Contemporary styled kitchen in recently refurbished 1960's style bungalow.
Design features textured concrete effect slab style units with matching bespoke laminate worktops, gloss graphite grey tall housings and full height baby pink toughened glass splash backs and window sill.
All appliances with the exception of the cooking appliances are integrated, a wall mounted boiler is also concealed on the far wall.
A breakfast bar with seating adds essential preparation/serving space and separates the kitchen from the dining area.
Matching doors were made to replace the original pantry and airing cupboard doors.
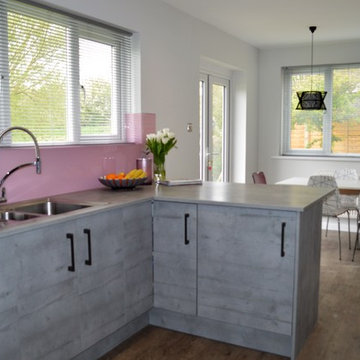
Contemporary styled kitchen in recently refurbished 1960's style bungalow.
Design features textured concrete effect slab style units with matching bespoke laminate worktops, gloss graphite grey tall housings and full height baby pink toughened glass splash backs and window sill.
All appliances with the exception of the cooking appliances are integrated, a wall mounted boiler is also concealed on the far wall.
A breakfast bar with seating adds essential preparation/serving space and separates the kitchen from the dining area.
Matching doors were made to replace the original pantry and airing cupboard doors.
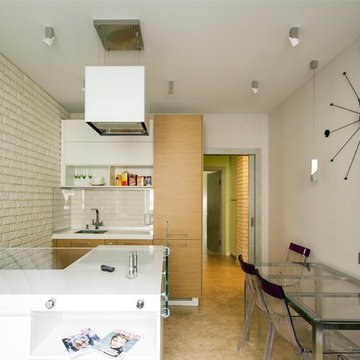
エカテリンブルクにあるお手頃価格の小さなコンテンポラリースタイルのおしゃれなキッチン (アンダーカウンターシンク、フラットパネル扉のキャビネット、中間色木目調キャビネット、人工大理石カウンター、白いキッチンパネル、ガラス板のキッチンパネル、白い調理設備、クッションフロア、ベージュの床) の写真
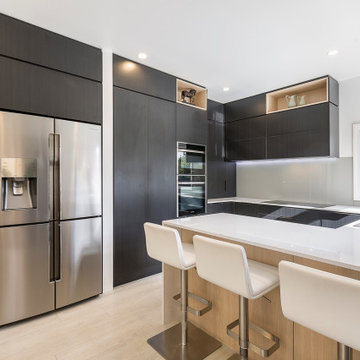
オークランドにある高級な中くらいなコンテンポラリースタイルのおしゃれなキッチン (ドロップインシンク、フラットパネル扉のキャビネット、濃色木目調キャビネット、ラミネートカウンター、グレーのキッチンパネル、ガラス板のキッチンパネル、ラミネートの床、白いキッチンカウンター) の写真
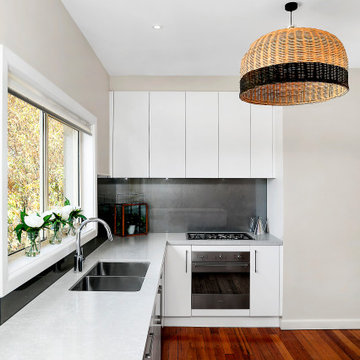
メルボルンにあるお手頃価格の中くらいなモダンスタイルのおしゃれなキッチン (アンダーカウンターシンク、フラットパネル扉のキャビネット、白いキャビネット、クオーツストーンカウンター、メタリックのキッチンパネル、ガラス板のキッチンパネル、シルバーの調理設備、無垢フローリング、グレーのキッチンカウンター) の写真
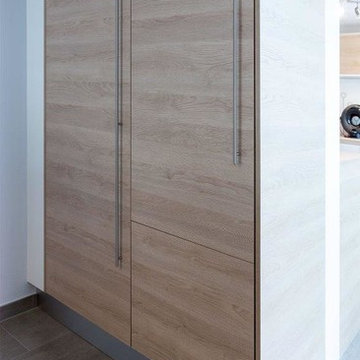
他の地域にある高級な中くらいなコンテンポラリースタイルのおしゃれなキッチン (フラットパネル扉のキャビネット、中間色木目調キャビネット、木材カウンター、白いキッチンパネル、ガラス板のキッチンパネル、シルバーの調理設備、淡色無垢フローリング、茶色い床) の写真
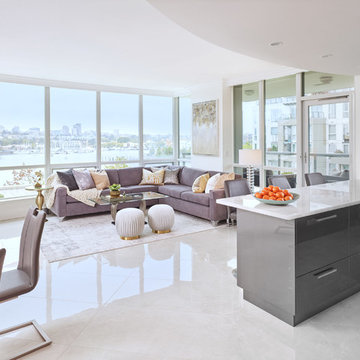
Martin Knowles
バンクーバーにある高級な中くらいなモダンスタイルのおしゃれなキッチン (アンダーカウンターシンク、フラットパネル扉のキャビネット、グレーのキャビネット、珪岩カウンター、白いキッチンパネル、ガラス板のキッチンパネル、パネルと同色の調理設備、磁器タイルの床、グレーの床、白いキッチンカウンター) の写真
バンクーバーにある高級な中くらいなモダンスタイルのおしゃれなキッチン (アンダーカウンターシンク、フラットパネル扉のキャビネット、グレーのキャビネット、珪岩カウンター、白いキッチンパネル、ガラス板のキッチンパネル、パネルと同色の調理設備、磁器タイルの床、グレーの床、白いキッチンカウンター) の写真
ペニンシュラキッチン (ガラス板のキッチンパネル、フラットパネル扉のキャビネット) の写真
72